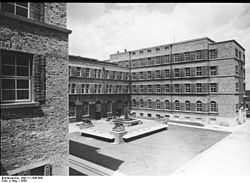Main laboratory (Darmstadt)
| Main laboratory of the Merck company | |
|---|---|
 Main laboratory (1936) |
|
| Data | |
| place | Darmstadt |
| architect | Eugen Seibert |
| Client | Merck KGaA |
| Architectural style | expressionism |
| Construction year | 1928 |
| Coordinates | 49 ° 53 '45.9 " N , 8 ° 39' 10.8" E |
The main laboratory is a building in Darmstadt .
Architecture and history
The main laboratory of the Merck company was designed in 1928 by the architect Eugen Seibert . Seibert designed the laboratory building in the rational, from the brick - Expressionism influenced style. The institute building documented in comparison to the buildings by Friedrich Pützer vividly the change in architecture .
The distinctive structural elements of the building include the deliberately simple, unplastered facade , the decoratively walled clinker bricks , the flat roof and the main portal with the stairs.
Monument protection
For architectural and historical reasons, the building is a cultural monument .
literature
- Günter Fries et al .: City of Darmstadt. (= Monument topography Federal Republic of Germany , cultural monuments in Hesse .) Vieweg, Braunschweig 1994, ISBN 3-528-06249-5 , p. 159.
