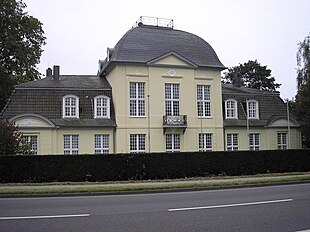Schmithausen house
The house Schmitshausen is a rococo -Schlösschen on the main road 220 in Klever district Kellen . It goes back to a medieval moated castle , which was replaced by today's palace in the 18th century . Haus Schmithausen is now owned by the Kleve district and has been the seat of the Euregio Rhein-Waal since 1993 .
description
The Schmithausen house is a small castle built as a country estate in the design language of Dutch classicism . It consists of a two-storey central pavilion, the bell-shaped curved roof of which is closed off by a viewing balcony, a so-called belvedere. Short, single-storey side wings with mansard roofs are attached to both sides of the central building . The entire building is illuminated by large rectangular windows.
The former garden side - today facing the street - has a flat central risalit , which is crowned by a triangular gable and decorated with some rocaille elements made of stucco . On the upper floor there is a small balcony from the 19th century. The facade of the central pavilion facing the courtyard is structured by three steep niches, of which the middle one frames the simple portal and the staircase window above.
Inside the castle, the staircase and the so-called garden room on the ground floor have been preserved in their original Rococo forms.
history
The roots of today's castle building are in a two-part moated castle at the same location, which was first mentioned in a document in 1442 when an inheritance was divided. The castle got its name from the approximately 400 meters away stains Smithuysen , who in the 11th century as a customs station an important trading today Altrhein was. However, it lost its commercial importance when the arm of the Rhine silted up between 1289 and 1300 and the Rhine toll was consequently moved to Emmerich in 1318 .
The 15th century moated castle was a two-part system. A wooden bridge led over the moat to a gate tower which , together with other buildings, enclosed a castle courtyard. Over the centuries, the Duke of Kleve and their successors, the Electors of Brandenburg , gave the complex to various nobles as a fief . An engraving by Jan de Beijer shows the castle as it looked in 1744.
The owner of the current building, erected around 1770, was the director of the Prussian War and Domain Chamber, Hans Christian von der Meyen. The architect is still unknown today, but he probably came from the Netherlands. Von der Meyen sold the castle to Casimir Bilgen, the Klevian secret councilor , who probably had the garden room painted before construction was completed. The heiress Johanna Christina Bilgen (* January 23, 1748 - August 21, 1830) married the Privy Councilor Johann Adam Leonhard van de Wall (* October 27, 1741 - June 12, 1779) in 1771, so the house came to the family de Wall (from 1803 by Dewall ). After the death of her first husband, the widow married the Privy Councilor Georg Christian Ludwig Adolf Grolmann (* March 24, 1745; † June 4, 1806)
From 1935 Haus Schmithausen served as an agricultural school, and then briefly as a primary school at the beginning of the Second World War . Since 1975 it has housed the media center of the Kleve district. After extensive renovation, Haus Schmithausen has been the seat of the Euregio Rhein-Waal, an association that promotes German-Dutch cooperation, since 1993. For this purpose, a modern meeting room for conferences was built on the grounds of the castle from September 2004.
Between 2003 and 2006, the Kleve district again had extensive renovation measures carried out on the building in order, among other things, to stabilize the partially sagged foundations and to prevent the listed building from breaking apart .
literature
- Georg Dehio : Handbook of the German art monuments. North Rhine-Westphalia . Volume 1 (= Rhineland). Deutscher Kunstverlag, Munich 1967, p. 275.
Web links
- Brief historical outline with exterior shots ( memento from September 27, 2007 in the Internet Archive )
Individual evidence
- ^ Klaus Rosing: Walks to castles, palaces and churches on the Lower Rhine . Droste, Düsseldorf 1987, ISBN 3-7700-0734-4 , p. 15.
- ↑ heimat-kleve.de ( Memento from September 27, 2007 in the Internet Archive )
- ↑ G. Dehio: Handbuch der Deutschen Kunstdenkmäler , p. 275.
- ↑ a b page no longer available , search in web archives: heimat-kleve.de , accessed on May 22, 2008.
- ↑ Joh. Theo. de Raadt: Van de Wall. In: De Navorscher. New series, 11th year JC Loman Jr., Amsterdam 1878, p. 437 ( digitized ).
- ↑ Handbook of the Prussian Nobility , Volume 2, Berlin 1893, p. 285.
Coordinates: 51 ° 48 ′ 9.4 " N , 6 ° 10 ′ 27.9" E


