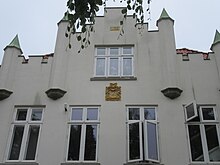Hohewarte mansion
The Hohewarte manor is a listed building in the Lübeck suburb of St. Gertrud . It forms the core of a courtyard on the east bank of the Wakenitz that has existed since the Middle Ages .
history
The farm was first published as Honvarde or Hogewarde in documents of 1316 and 1336. The name comes probably, therefore, that here at the Wakenitz and near the road to Mecklenburg a watchtower , the high latency , was to protect the access to the city. For a long time it belonged as a pertinence to the Brandenbaum estate further east. Due to its location in front of the city, it was burned down several times in the 16th century, for example during the Lübeck feud on August 24, 1506 by Duke Heinrich V of Mecklenburg and on July 16, 1534 together with the Ackerhof (today Marli) and the village Wesloe in the count feud by Duke Christian, who shortly afterwards as Christian III. became Danish king.
From 1384 to 1642 the estate was owned by the Warendorp family . It then came into the possession of the Kerckring family . In the 19th century there were frequent changes of ownership. One of the owners was Georg Eduard Deichmann (1796–1864), brother-in-law of Christian Ferdinand Siemens and uncle of Werner von Siemens and Carl Wilhelm Siemens , for whom he was also the guardian . Deichmann had served in the King's German Legion in the Wars of Liberation and was sub-captain of the Lübeck vigilante group.
In 1890 the farm was still 67 hectares in size, comprised 2 houses, 4 households and 21 residents. He belonged to the castle gate district and ecclesiastically to St. Jakobi .
In 1891 the lawyer and secretary of the Lübeck Chamber of Commerce, Dr. iur. Carl Hermann Heinrich Franck (1835–1923) ran the farm, which was run from 1904 by his son Joachim Ernst Franck (1878–1963). In 1925 it became state property of the Free and Hanseatic City of Lübeck. The lands were converted into allotment gardens that still surround the courtyard today; the mansion was divided into apartments and rented out. The courtyard buildings are now used by the City of Lübeck's Green Space Office, and the manor house was returned to private ownership in 2012.
construction
The current shape of the manor house goes back to renovations after the acquisition by Franck in the last decade of the 19th century. The building probably dates from the 17th century with much older parts of previous buildings. Since 1897 it has been a two-storey, partially basement, eight-axis structure with a hipped gable roof and stepped ornamental gables with four branch towers in neo-Gothic shapes on the courtyard and garden facade. At the sides there are sash extensions at obtuse angles. Of jewelry elements, the family crest Franck find centrally on the front and rear facade and front Ps. 23 and rear all things for a while . The double-leaf front door in the style of historicism is provided with cast iron inserts.
The interior of the house is characterized by a large hallway with the stairs to the upper floor. Parts of the interior with coffered doors, parapet paneling, stuccoing of the ceiling valleys and floorboards have been preserved.
Also preserved is the oval rondel lined with linden trees with the right of way on the entrance side.
The house was renovated from 2013 to 2015 in accordance with a listed building. Today there are apartments and holiday apartments in it.
literature
- The Free and Hanseatic City of Lübeck: A Contribution to German Regional Studies. Lübeck: Dittmer 1890, p. 320
- The Hohewarte mansion. Brochure for the Open Monument Day 2017, Monument Office Lübeck
Web links
Individual evidence
- ^ Gottlieb Matthias Carl Masch : History of the Diocese of Ratzeburg. F. Aschenfeldt, Lübeck 1835 ( digitized version ), p. 406
- ^ William Pole: Wilhelm Siemens. Berlin: Springer 1890, p. 30f
- ^ The Free and Hanseatic City of Lübeck: A Contribution to German Regional Studies. Lübeck: Dittmer 1890, p. 320
- ↑ See the curriculum vitae in his dissertation: Joachim E. Franck: Investigations into the concept of circulating working capital and its usability for measuring the capital requirements of the farmer. Merseburg: Stollberg 1906, p. 98
Coordinates: 53 ° 51 '28.6 " N , 10 ° 43' 5.6" E


