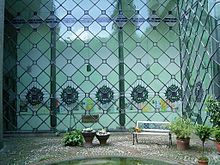Herz-Jesu-Kirche (Bergisch Gladbach)
The Herz-Jesu-Kirche or simply Herz Jesu is the parish church of the Catholic parish of Schildgen in Bergisch Gladbach . The centrally located on the Altenberger-Dom-road construction-located 1959 to 1960 to a design by the architect Gottfried Böhm built and on October 1, 1960 consecrated . The church building is one of the best-known examples from Böhm's series of “sacred courtyard houses”, which were built since 1955 and where the actual church buildings are hidden behind high walls.
The parish belongs together with the parishes of St. Clemens in Paffrath and St. Konrad in Hand to the Bergisch Gladbach-West Parish Association .
Building description
From the outside, the church is surrounded by a five meter high wall made of coarse-grained concrete, which ends with an ornamental frieze on the upper edge. The concrete front is interrupted by small tracery windows. Above the wall entrance there is a statue of St. Sebastianus in a conical shrine.
The entrance cone is the smallest of a total of six conical roofs clearly visible from the outside, which characterize the bell tower, the baptistery, two confessionals and the altar area. Like the outer walls, the bell tower was cast in one piece. In addition to the tower in the courtyard, the small Christophorus chapel and the church, the outer wall also encloses an older building that is used as a parish hall.
A glazed atrium , which contains the baptistery, leads over the side aisle with two confessional chapels into the hall-like interior of the church. All around the room is supported by slim octagonal columns made of cast iron. The ceiling opens above the choir ; On four concrete columns there is a cube of walls pierced by ornaments, which leads up to the largest of the six conical towers and lets daylight into the chancel.
While the viewer gets the impression of oriental buildings through the ornamental design, the tracery windows and the simple interior, the architect himself remembers being inspired by the sand castles of his children for the cone towers.
As with many concrete structures of this era, the building material did not withstand the weather in the long term. In 1987 an extensive renovation of the church was initiated, during which the towers and outer walls were covered with copper-plated lead. The vertical concrete walls were restored using an elaborate method in which u. a. the wall surface is removed like flakes and reapplied after electrochemical treatment of the substrate.
organ
The organ was rebuilt in 1991 by the organ building company Schulte from Kürten. The slider chests -instrument has 25 registers on two manuals and pedal . The game actions are mechanical, the stop actions are electric.
|
|
|
|||||||||||||||||||||||||||||||||||||||||||||||||||||||||||||||||||||||||||||||||||||
- Coupling : II / I, I / P, II / P
monument
The church is registered under the number 166 as an architectural monument in the list of architectural monuments in Bergisch Gladbach .
literature
- Georg Dehio , edited by Claudia Euskirchen, Olaf Gisbertz, Ulrich Schäfer: Handbuch der deutschen Kunstdenkmäler. North Rhine-Westphalia I Rhineland . Deutscher Kunstverlag, 2005, ISBN 3-422-03093-X
Web links
Individual evidence
- ↑ a b Gottfried Böhm: rocks made of concrete and glass. Exhibition guide of the Museum of Applied Arts . Cologne 2009, p. 5
- ↑ Manfred Spengler: Gottfried Böhms churches. A typological study. In: Wolfgang Voigt (Ed.): Gottfried Böhm - Catalog book for the exhibition "Rocks made of concrete and glass" . 2006, p. 108
- ↑ dasbergische.de accessed on January 21, 2016.
- ↑ Manfred Spengler: Gottfried Böhms churches. A typological study. In: Wolfgang Voigt (Ed.): Gottfried Böhm - Catalog book for the exhibition "Rocks made of concrete and glass" . 2006, p. 110 and endnote 38, p. 241
- ↑ baukunst-nrw.de , accessed on January 21, 2016.
- ^ Ulrich Krings: Gottfried Böhm's Church Buildings and the Preservation of Monuments . In: Wolfgang Voigt (Ed.): Gottfried Böhm catalog book for the exhibition rocks made of concrete and glass. The architecture of Gottfried Böhm in the German Architecture Museum. JOVIS Verlag Berlin 2006, ISBN 978-3-936314-19-9 , p. 134
- ↑ Information about the organ on the website of the builder company
Coordinates: 51 ° 0 ′ 55.4 " N , 7 ° 4 ′ 51.1" E



