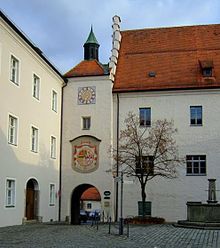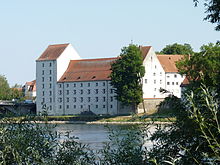Ducal Castle (Straubing)
The Ducal Palace in Straubing was the Bavarian residence of the Dukes of Bavaria-Straubing , who also resided in The Hague as Counts of Holland , Zeeland and Hainaut .
construction
Duke Albrecht I began construction in 1356. He had an open residence built on the banks of the Danube. The ensemble consists of:
- Princely buildings in the Palas: A large hall between two massive residential towers along the Danube, which was extended in 1422. In the middle part is above the Dürnitz under Albrecht's son Johann III. Knight's hall, built according to Dutch models, which is more likely to be described as a state hall. To the side of it were the ducal living quarters. In the eastern tower there is a very narrow spiral staircase that has opened up the floors of the residential tower.
- Castle courtyard: This is divided into two sections, the ground level part and the much deeper courtyard in the background, to which the so-called equestrian staircase leads down. From the upper courtyard a wide bridge used to extend over the lower courtyard into the long wing opposite, which houses the knight's hall on the upper floor.
- Castle Chapel St. Sigismund and St. Georg: Construction began in 1373, the consecration took place in 1393. The chapel nave was rebuilt in the 15th century. The vaulting was changed in the Baroque era; the stucco dates from around 1720.
- Gate tower: It was built as part of the city wall before 1356 and was later incorporated into the complex. The indentations can still be seen today where a portcullis once barred entry. The machine that opened the grating is still in the roof of the tower today. There are also two bells, one of which dates from 1544 and was cast by Hans Meixner in Landshut. The building is adorned with a coat of arms frieze, which also shows the Dutch coat of arms, directly above the gate is the Palatinate Bavarian coat of arms of Elector Karl Theodor .
- North wing (oldest component with hall, possibly office function)
- Vizthumspalast (Palace of the Vice-Dominus / Governor)
- At the northwest corner of the palace complex is a small tower, better known as the Agnes Bernauer Tower. Apparently she was held there; however, it is not a prison, but served for defense purposes. In addition, it was only built about 100 years after the tragic death of the bather's daughter.
- other smaller Gothic towers and buildings, not all of which have survived.
Buildings from the then existing city fortifications were taken over and their use changed. The most important function was probably as a meeting place in a festive setting, e.g. B. at coronation ceremony, homage ceremony or place of court. In 1430 the Roman-German King Sigismund convened a diet in Straubing, which was held in the ducal palace. At the same time, the building also served as a secular government center with a rent , box and toll office.
The neighboring Carmelite monastery does not belong to the direct structural area of the castle, but was built in the same context and is the burial place of the dukes and the higher nobility.
After the end of the duchy
Initially, the ducal vice cathedral was in charge. After 1425, when with Johann III. the Straubing line of the Wittelsbacher in the male line died out, the Vizedom was installed by the Munich dukes. With the Vizedom Office, later Rent Office, Straubing was the seat of government and the administrative center of Lower Bavaria for centuries. In the baroque period, the former ducal rooms were converted into barracks, which started the decline of the complex. False ceilings were drawn in in the knight's hall, the inner courtyard was rebuilt accordingly and provided with a wide equestrian staircase. Further renovations meant that no historical rooms have been preserved. In 1906 the soldiers moved to newly built barracks. After a renovation in the 1990s, large parts of it are accessible as office rooms and event locations. This is how the original knight's hall ceiling was exposed.
At the former ducal tower, a huge saint Christopher greets all visitors to the city. The fresco was donated by Hedwig Dietl in 1934. When the Danube bridge was blown up shortly before the end of the Second World War, it suffered great damage. In 1990 the fresco was restored by a Straubing painter.

The Ducal Palace today
The Straubing Duke's Palace today serves as the seat of the tax and health authorities and also houses the city library and city archive. In addition to other open-air events, the Agnes Bernauer Festival takes place in the inner courtyard every four years (next performances July 2023). The large (approx. 400 m²) and well-preserved medieval knight's hall is used for events, exhibitions and concerts.
literature
- Hans Agsteiner: History and stories about the Straubing Ducal Castle . For the renovation of the tax office building in the gate tower, south and east wing. Tax office Straubing, Straubing 1995.
- Cornelia Harrer: The ducal castle of Straubing at the time of the late Gothic. Documentation on the creation, misuse and rediscovery. In: Yearbook of the Historical Association for Straubing and the surrounding area. Volume 92, 1990, pp. 313-381.
Web links
Coordinates: 48 ° 53 ′ 5.7 ″ N , 12 ° 34 ′ 23.5 ″ E



