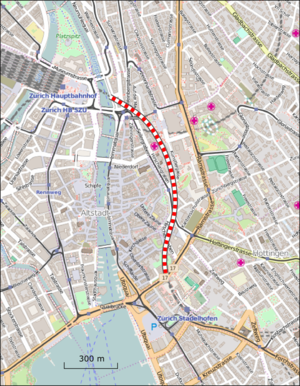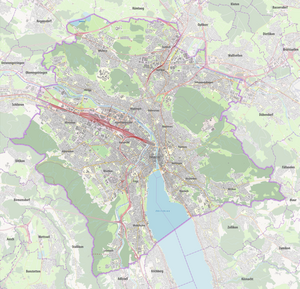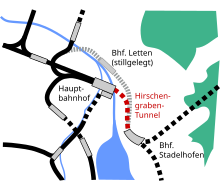Hirschengraben tunnel
| Hirschengraben tunnel | ||
|---|---|---|
| use | Railway tunnel | |
| traffic connection | Zurich S-Bahn | |
| place | Zurich | |
| length | 1300 m | |
| Number of tubes | 2 | |
| business | ||
| release | 1989 | |
| map | ||

|
||
| location | ||
|
|
||
| Coordinates | ||
| Neumühlenquai | 683394 / 248005 | |
| Zurich Stadelhofen train station | 683725 / 247031 | |
The Hirschengraben tunnel is a 1,300-meter-long railway tunnel of the Zurich S-Bahn that was opened in 1989 and connects Zurich's main train station with Stadelhofen station. It is part of the 2148 meter underground route that begins at the entrance to the Museumstrasse station - an underground station of Zurich main station - and ends in the partially covered part of the Stadelhofen station.
history
The submission for the Zurich U-Bahn and S-Bahn in 1973 was rejected by the electorate because the overall package submitted was too large. Some aspects such as an S-Bahn network seemed to be able to win a majority. The aim of a new project for public transport was to relieve the Zurich main station, which was then only a terminus , and the connection between Zurich main station and Oerlikon. For this purpose, the main station should be supplemented with a deep through station with a connecting tunnel. Although variants were also presented in which, similar to the Weinberg tunnel, this led directly to Oerlikon, the solution presented in the 1973 project with a tunnel to Stadelhofen station prevailed.
The tunnel running roughly under the Hirschengraben was intended to replace the single-lane line between Zurich HB and Stadelhofen via the Letten train station and thus accommodate the traffic of the Zurich Lake Line on the right bank . By adjoining the station Stadelhofen Zurich Tunnel should Oerlikon station are bypassed and the traffic of Glattalbahn , as well as the railway lines Effretikon-Hinwil and Effretikon-Winterthur of Zurich's main railway station are routed directly to the new underground station. The resized project was re-submitted to the electorate in November 1981, which approved the canton's share of 523 million Swiss francs, which meant that the prerequisites for the construction of the Hirschengraben tunnel were met.
planning
While the 1973 project still included the University underground station between the two train stations , this was deleted when the project was revised. Nonetheless, during the planning phase, the prospect that this 300 meter long station could still be built later. In September 1984 the electorate of the Canton of Zurich rejected the construction of this station.
The geology of the tunnel is difficult because a large part of the tunnel had to be driven through loose rock and partly in the groundwater flow of the Limmat and Sihl , but also rock. The project was made difficult by the limited space at a construction site in the city. The operation of the main station was also not allowed to be impaired. The project was therefore divided into several construction phases.
Construction work
Due to the location in the city, the low overburden and the changing geological subsoil, various tunneling methods had to be used. No fewer than six types of tunneling were used, which were used alternately. In addition to the open construction method, these were the cover construction method , freezing method , partial cutting method with shotcrete, dome method and shield driving with partial cutting method .
Consideration had to be given to the population during construction. Noise protection was already taken into account in the planning phase. In addition, protective measures had to be taken against the sound transmission and vibrations caused by the later railway operation. In this way, structure-borne noise transmission was prevented as far as possible, which was achieved with sub-ballast mats and in sensitive areas with mass-spring systems.
Construction sections of the Zurich Vorbahnhof – Stadelhofen train station
The main construction phases were structured as follows:
Construction phase 1: introduction of the forecourt
In addition to the new construction of the underpass of Langstrasse under the track field, the construction phase also included the open access ramp to the Museumsstrasse station.
Construction phase 2: Museumstrasse station
In addition to the covered section of the tunnel ramp, the Vorbahnhof tunnel, made using the open construction method, this section mainly includes the four-track platform floor. For the Sihl to be crossed, the top-down construction was used. Here, the excavated material was transported with conveyor belts to a transshipment facility in the forecourt and loaded onto railroad cars.
Construction phase 3: crossing under the Limmat
The eastern turnout head, which lies under the station quay, could still be constructed using the top-down construction, but the following section came to lie under the Limmat, which had to be crossed under the freezing process . Immediately afterwards, the Publicitas building on Neumühlequai had to be driven under. This is done with two single lane tunnels while the rest of the tunnel is usually two lane. The section was developed from a construction pit in Bahnhofquai and a second in the Limmat bed on Neumühlequai.
When crossing under the Limmat, the technical limits of the freezing process were reached. It was one of the smallest overlaps ever used in this construction method between the tunnel and a fast-flowing body of water. The cover measures between 2.5 and 3.2 meters. So that a frozen body could be built up at all, the river bed had to be insulated, for which 6 cm thick PVC sheets were used. The river bed also had to be compacted beforehand. This was done by deep compaction with the vibration pressure method. In order to prevent the compacted material from being washed out and to reduce the flow speed of the nearby groundwater, sheet piles were rammed into the river floor on both sides of the frozen body to be built up. Only after this preliminary work could a frost body, monitored with measuring probes, be built and excavation started.
The tunnel that was created when crossing under the Publicitas building is firmly connected to its foundation. Even when the building was being constructed, it was thought that it would lie on a possible tunnel axis so that the foundation was already prepared for it. A particularly effective mass-spring system had to be installed here, which attenuates the noise by at least 20 dB. Prefabricated concrete elements with a high iron content were used. They are designed so that they can be removed to replace the spring elements of the rubber mounts.
Construction phase 4: Hirschengraben tunnel
This section was created through an intermediate attack. For this purpose, an elliptical shaft measuring 13 by 20 meters was created at Hirschengraben between houses number 52 and 56. The shaft with a depth of 32 meters filled almost the entire available area. Therefore, the entire construction site installation had to be installed either on pedestals or in the shaft itself. A 50 meter long access gallery was necessary from this shaft to reach the tunnel axis. A 155 meter long tunnel to the Lettentunnel was dug for the removal of the excavated tunnel. The excavated material was transported away by train via the Letten line during the night's operational breaks using the conveyor belts installed there .
The intermediate point of attack lies in solid Molasse rock, which is relatively stable, so that it was possible to work here with a roadheading machine. Shortly before the tunnel axis crosses under Florhofgasse, the groundwater moraine begins, which then turns into loose rock. Therefore, an assembly cavern had to be created here and a sign had to be drawn in. Shield tunneling was also used. However, the excavation was not carried out with a full headed machine, but continued with a partial headed machine. The subsequent loose rock section brought a number of unpleasant surprises, although the groundwater level was lowered below the tunnel floor with filter wells on both sides. As a result of water ingress and the resulting instability of the tunnel face, standstills occurred. A pre-tunnel had to be created in order to additionally compact the soil, which consisted of a non-polluted, water-bearing moraine. The resulting construction delays forced an unplanned counter- drive from Rämistrasse in order not to endanger the completion date.
Construction phase 5: Underpassing houses in Rämistrasse
This section, only 25 meters long, was particularly tricky. On the one hand the houses above the tunnel axis are under monument protection, on the other hand they are driven under at a very short distance of 1.5 to 2.5 meters. The third point to be considered was that the geological situation at the site is very changeable, so that surprises had to be expected and a lowering of the groundwater was to be avoided in order to avoid collapses.
The buildings were supported with the help of hand-dug shafts and micropiles. To be on the safe side, hydraulic pumps were built into the reinforced foundation in order to be able to raise the houses in the event of a floor drop in an emergency. The underpass structure was created as a solid concrete frame. The ceiling was reinforced with coves , the side walls were built in cell construction. The floor slab was created after excavating the tunnel and additionally strengthens the frame.
From here, the counter-drive for the Hirschengraben tunnel began, which was carried out using the freezing process.
Construction phase 6: Rämistrasse tunnel
Since the Rämistrasse had to remain passable on three of the four lanes and the park of the Villa Hohenbühl could not be impaired, an open pit tunnel was not possible here, although it would have been obvious because of the low cover. Since the entry points of the expanded Stadelhofen station came to rest in this area and the tunnel profile was also expanded as a result, it was decided to carry out this section using the dome tunneling. Since there was a second railway tunnel in the area of the tunnel to be driven over a hundred years ago shortly after the start of construction (tunnel portal and around 89 meters of tunnel tube), previous soil compaction was inevitable.
Construction phase 7: Stadelhofen station
Since the old train station was too short, some of the public facilities in the new tunnel portal had to be relocated under the park of Villa Hohenbühl; this part was created using the open construction method. This happened together with the construction of the new Stadelhofen train station. The main complicating factor here was that one track had to remain available for regular trains on the right bank of the Seebahn for the entire construction period .
Accidents
Flood 26./27. November 1984
On the night of November 26th to 27th, a small flood of 44 m³ / s flooded the excavation pit on the Sihl, although the flood protection measures were designed for 60 m³ / s. No people were harmed, but machines sank in the excavation.
Daybreak on November 11, 1987 at 11:11 a.m.
On November 11, 1987, the break-through ceremony of the lot boundary was scheduled. When the dividing wall was torn down at 11:11 a.m., fine stone began to trickle down from the ceiling and intensified into a veritable scree avalanche. The resulting cone of debris filled the tunnel tube locally and a daybreak occurred. Nobody was seriously injured in the process; on the surface, the accident was also mild, as there were no buildings at the point in question, only a few gardens that collapsed in a crater about 10 meters in diameter. Nevertheless, the breakthrough ceremony was held on November 19th after the crater that had formed was filled with concrete.
business
In accordance with its intended purpose, the tunnel is mainly used by S-Bahn trains. Nevertheless, it is also used by mail trains, a few freight trains going to Meilen and a few long-distance trains. It is one of the busiest railway tunnels in Switzerland. Maintenance and management are the responsibility of the SBB .
1991 - A S-Bahn train caught fire in the tunnel
A fatal fire broke out when an S 9 car caught fire in the Hirschengraben tunnel on April 16, 1991 . A woman noticed flames on a bench and the back of the bench in a non-smoking compartment and pulled the emergency brake . The tunnel was immediately filled with smoke and an oncoming S-Bahn got stuck next to the burning train due to a power failure. Around 140 passengers on the two trains escaped to Stadelhofen station on foot. 58 of the passengers suffered injuries, mainly smoke inhalation . The central section of the Zurich S-Bahn remained closed for around 30 hours because the destroyed train radio system and the overhead lines had to be replaced.
It was only then that the Swiss public was aware of the danger of pulling the emergency brake on tunnel sections, and it triggered various tunnel safety measures. Since then, most of the SBB's tunnels have been retrofitted with wooden handrails and emergency lighting , signs are used to indicate the escape route distances and the emergency brake override has been introduced.
See also
literature
- Robert Fechtig, Max Glättli: Project planning and construction of the Zurich S-Bahn. Stäubli Verlag, ISBN 3-7266-0021-3
- Bernard Wüst, Lothar Garbe: The new line of the Zurich S-Bahn . In: Swiss engineer and architect . tape 102 , no. 48 , 1984, pp. 958-961 .
Web links
Individual evidence
- ↑ Joseph Oltivanyi, Hans-Peter Uli: proposal for a new Zurich train concept with a Zurich Mountain West line through Oerlikon . In: Schweizerische Bauzeitung . tape 95 , no. 29 , 1977, pp. 516-519 .
- ^ Canton of Zurich: voting newspaper September 1984

