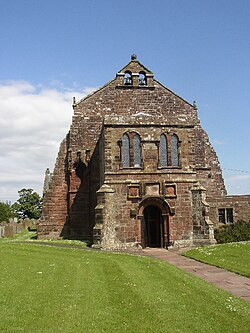Holme Cultram Abbey
| Cistercian Abbey Holme Cultram | |
|---|---|
 Holme Cultram Abbey |
|
| location |
|
| Coordinates: | 54 ° 50 '43 " N , 3 ° 17' 9" W |
| Serial number according to Janauschek |
331 |
| founding year | 1150 |
| Year of dissolution / annulment |
1538 |
| Mother monastery | Melrose Monastery |
| Primary Abbey | Clairvaux Monastery |
|
Daughter monasteries |
|
Holme Cultram Abbey (or Holm Cultram) is a former Cistercian abbey in England . The abbey church used as a parish church is located in Cumbria in Abbeytown in the parish of Wigton .
history
The when it was founded on Scottish, English only since 1157 area ( Solway location) Abbey was founded in 1150 by Prince Henry, a son of the Scottish king I. David donated. It was a subsidiary of Melrose Abbey in Scotland , which was itself a daughter monastery of Rievaulx Abbey in Yorkshire from the filiation of Clairvaux Primary Abbey , and itself mother monastery of Gray Abbey in what is now Northern Ireland . The monastery, which operated a significant agriculture (especially sheep) and sea salt production (21 salt pans, still available in Saltcotes and Crosscanonby), suffered several times from attacks from Scotland. In 1538 it was withdrawn from the crown and the church became a parish church. The convent buildings were abandoned and served as a quarry. In 1600 the crossing tower collapsed and a wall was erected at the east end of the nave. After a fire in 1604, the three east bays of the originally nine bay nave were abandoned, the side aisles demolished and the roof lowered. The remaining church fragment was subjected to restorations in 1883 and 1913 and subsequently a connection was established to two buildings of monastic origin to the west of the church. The church was badly damaged by arson on June 9, 2006 and is therefore not accessible. Reconstruction is in progress.
Plant and buildings
Little is known of the monastery buildings originally located south of the church. The church originally followed the Bernardine plan. The west entrance has a Romanesque arch with five archivolts. In its upper part, a belfry was built in the 18th century, one of the bells dates from 1465. The north and south walls were built in 1730, the east window is said to date from 1600, but was moved after the fire. The roof from 1730, which collapsed in 2006 and was reconstructed in 2008, contained medieval beams.
literature
- Anthony New: A guide to the Abbeys of England and Wales. Constable & Company, London 1985, ISBN 0-09-463520-X , pp. 210 f., With a plan of the church.