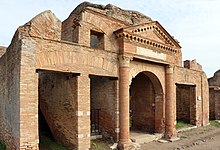Horror




A horreum (Latin horreum ; plural horrea ) is a Roman warehouse or magazine building.
In addition to warehouses for goods of all kinds, magazines for food, especially grain (these were also called granaria ) , were referred to as horrea . There were warehouses for special goods:
- horreum chartarium for paper
- horreum candelarium for lamps and candles
- horreum piperatarium for oriental goods
The ground floor of a horreum consisted of individual chambers ( cella or apotheca ) that were located around a courtyard. Some of the Horrea were two-story; the administration of the building may have been located on the upper floor.
There are preserved remains of Horrea in Rome, but above all in Ostia , in provincial towns in Narbo and Patara, among others .
In the northern provinces, horrea occurs mainly at villae rusticae , vici or military camps . In the site plan of mid-imperial forts, they can usually be found in the center of the camp near the praetorium (the commandant's residence) or the principia (staff building) . In supply warehouses such as Rödgen , South Shields , Innsbruck-Wilten and Anreppen , they form the dominant building type. In the Saalburg Museum , a reconstructed horreum serves as an exhibition building.
The Horreum, as well as the rest of the interior development, was adapted to the changed requirements and the associated architectural changes in late Roman forts. While they were mostly located on the main streets of the camp, the gates or next to the staff buildings in the medieval forts, they could later be distributed inside the fort without any orientation, lean against the inside wall with their backs or even be attached to the outside of the camp wall. Nevertheless, the construction of the late Roman Horrea remained essentially the same in comparison with its mid-imperial predecessors. Only the layout of the buildings and their location in the forts could sometimes change fundamentally. The retention of the design features is explained by the requirements that were placed on such a storage building, namely to create a climate in the storage space that is as cool and dry as possible. This was achieved through the raised floor, which rested on wall sections, pillars or posts, joint-proof walls and an additional screed layer on the lowest floor level. Buttresses occur in middle and again in late Imperial Horrea. They had to be attached for static reasons, as they z. B. had to withstand a higher grain pressure because the seeds were piled higher here. The buttresses could also have served to support a massive roof structure or, due to unfavorable ground conditions or sloping terrain, had an additional support function.
Due to their location in the forts, the following building types could be distinguished from the late antique Horrea:
- Type A - based on the inner wall of the fort,
- Type B - free-standing inside the fort,
- Type C - built on the outside of the warehouse wall,
- Type D - in the center of a fortification and
- Type E - part of a larger building complex.
From the 4th century on, special forms such as B. Horrea with a watchtower ( Eining Castle ) or with an apse-like closure ( Eburodunum / Yverdon).
literature
- Walter Hatto Gross : Horreum. In: The Little Pauly (KlP). Volume 2, Stuttgart 1967, Col. 1227.
- Jördis Fuchs: Late antique military horrea on the Rhine and Danube. A study of the Roman military installations in the provinces of Maxima Sequanorum, Raetia I, Raetia II, Noricum Ripense and Valeria. , Diploma thesis, Vienna 2011.
- Series volume: Römisches Österreich Volume 40, 2017 with the files from the "Horrea" symposium at the Institute for Archeology at the University of Graz 1. – 2. October 2015.
