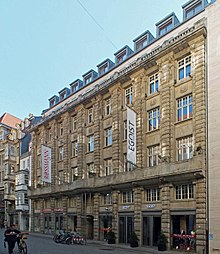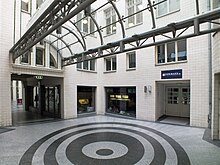Jägerhof (Leipzig)
The Jägerhof in Leipzig is a building complex between Hainstrasse and Großer Fleischergasse, through which the passage of the same name runs. It is a listed building .
Building description
The five-storey facade of the Jägerhof, made of Thuringian shell limestone , facing Hainstrasse, has nine window axes over a length of 40 meters , which are divided by wide pilaster strips . Above the mezzanine floor there is an exit with figurines over the entire length. Atlases in the window reveals on the third floor support the main cornice under the roof balustrade . The fourth floor is set back slightly. The gable roof has two rows of dormers .
A passage leads into three inner courtyards, one behind the other, with areas between about 30 m² and 60 m², which in turn are connected by corridors that finally lead to Große Fleischergasse. The resulting passage has a length of 123 meters. The courtyards have glass roofs and their walls are covered with white ceramic tiles . The courtyard facing Hainstrasse, the largest, has Art Nouveau motifs on decorative tiles, cornices and an ornamental fountain .
The five-storey building facing Grosse Fleischergasse with a 27-meter-long, slightly bent facade and nine window axes has simpler forms than the one facing Hainstrasse. The ground floor is divided by arcades. There is a small bay window above the passage entrance. In the right part, Doric half-columns extend over the first two floors. The pilaster strips on the second and third floors are grooved . The fourth floor is set back behind a metal grille. Four arched dormers break through the building roof.
history
From 1911 to 1914, the Leipzig Commerce Councilor Carl Hermann Jäger had an exhibition center built on Hainstrasse according to plans by the Leipzig architect Alfred Müller (1868–1932). The two plots built over for this purpose were called Lederhof ( no.17 ), so called since 1850, and Zum golden Hahn ( no.19 ), an inn that was named as early as 1634, the house sign of which can still be seen in the first inner courtyard. Further buildings were built behind the house on Hainstrasse, and a cinema was opened there in 1915.
In 1919/1920, Jäger had another building built by the same architect on the adjacent properties at Große Fleischergasse 11 and 13 and a passage created through the intermediate buildings from Hainstraße to Große Fleischergasse, which, like the entire building complex, was named Jägerhof.
After partial destruction in the Second World War and provisional repairs, the Jägerhof was partially usable again. At the beginning of the 1990s, the Jägerhof belonged to the Leipzig properties whose renovation was tackled by the building contractor Jürgen Schneider (* 1934). After its bankruptcy in 1994, Dresdner Bank took over the property and renovated the Jägerhof in the last quarter of the 1990s.
movie theater
The Jägerhof has been a Leipzig cinema location since 1915. In November 1915 a movie theater called Union was opened. The house saw the introduction of sound and color films in the period from 1918 to 1945 under the owner Max Künzel and the name UT Hainstrasse . The number of seats was increased from 580 to 962. From July 1945 the city of Leipzig took over the cinema and called it the Theater of Youth . From March 1946 to 1949 it was the cinema of the Soviet armed forces. The next period began in April 1951 as the film theater of friendship , which lasted until it was renamed Passage in 1990. After a period of closure from March 1994 to April 1995 and the renovation period of the Jägerhof from 1996 to 1998, during which the cinema hall was divided and two small halls were added, the passage cinemas opened on October 1, 1998 with 592 seats in the four Astoria , Universum halls , Winter garden and films corner , all former Leipzig cinemas. The Casino room was added in 2015 .
literature
- Wolfgang Hocquél : Leipzig - Architecture from the Romanesque to the present . 1st edition. Passage-Verlag, Leipzig 2001, ISBN 3-932900-54-5 , p. 61 .
Web links
- Jägerhof (exhibition center). In: Leipzig Lexicon. Retrieved August 10, 2017 .
- Jägerhof. In: Discover Leipzig. Retrieved August 10, 2017 .
- Jägerhof-Passage - A masterpiece of Art Nouveau. In: LVZ series: Leipziger Passagen. Retrieved August 10, 2017 .
Individual evidence
- ↑ List of cultural monuments in Leipzig center (ID 09298282 and 09298283)
- ↑ Ernst Müller: The house names of old Leipzig . (Writings of the Association for the History of Leipzig, Volume 15). Leipzig 1931, reprint Ferdinand Hirt 1990, ISBN 3-7470-0001-0
- ↑ history. In: Passage Kinos. Retrieved August 11, 2017 .
- ↑ Passage cinemas. In: allekinos.com. Retrieved August 11, 2017 .
Coordinates: 51 ° 20 ′ 31.6 ″ N , 12 ° 22 ′ 21.9 ″ E



