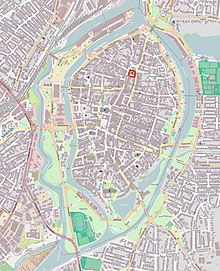Jakobikirchhof
The Jakobikirchhof in Lübeck is a public square around the brick-Gothic Jakobikirche , which is built on two sides with buildings belonging to the parish .
location
The churchyard in the Jakobi Quartier is bordered on the street side by Koberg to the north, by Königstraße to the east and by Breite Straße to the west. It is closed to the Koberg by a door bolt of the pastor's houses Jakobikirchhof No. 1 - 4 and Koberg 7, which are actually not pastors' houses, but residential houses for church musicians. The pastorate has been located on the south side of the Jakobikirchhof (nos. 5 and 6) and at Königstraße 2 since the Middle Ages.
Jakobikirchhof No. 1 - 4 with Koberg 7
This building complex dates from 1601 and is currently (2009/10) being extensively renovated with the help of the German Foundation for Monument Protection and the large Lübeck foundations such as the Possehl Foundation . The three-storey eaves houses, which are accessible from the churchyard side via the entrance stairs, have a common façade on the north side, which is relevant for urban planning and forms the southern end of the Koberg, in which natural stone hewn to the brick is used as a material for the lintels and the three dormers.
Jakobikirchhof 1
This two-story house was built later and added to the older structure to the west. The sloping gable received its present form in the late 18th century. The house contains a room with a painted baroque ceiling that shows nine landscape scenes in coffered fields, some of which are influenced by the Old Testament. The painting style suggests Dutch influences. The Hugo Distler archive is located in the extension .
Jakobikirchhof 2
Houses 1 and 2 were formerly used by the Jakobi boys' school, which traditionally dates back to 1262 and was one of the oldest schools in the city.
Jakobikirchhof 3
There are historical painted beam ceilings in this house.
Jakobikirchhof 4
There is an old offering box on the narrow east facade facing Königstrasse. The facade is enhanced by a small double dormer. Inside, Beseler refers to an old flight of stairs from the 18th century. Historical painted beam ceilings have also been exposed here.
Reception of the ensemble
The pastors' houses became famous in the 20th century through the painting of the Koberg view with Jakobikirche by Oskar Kokoschka , who artistically honored this ensemble in September 1958. The picture is now in the collection of Museum Behnhaus just a few steps away.
Jakobikirchhof No. 5 and 6 with Königstraße 2
Jakobikirchhof 5 and 6
Both plots were already developed in 1290 as a gift from Hennecke Wullenpunt , who came from one of the important Lübeck council families of the 13th century, to the Jakobikirche. From then on, house no. 5 was used as a pastor's house, no. 6 from 1797 to 1837 as a dwelling for the widows of the preachers, then as an apartment for the tower blower . In 1907 the houses were demolished down to the cellars due to their dilapidation and in 1908 the neo-baroque pastorate built on the old Gothic cellars according to plans by the architects Carl Hahn and Alfred Runge in the style of the Schleswig-Holstein Homeland Security . This building is also a listed building today.
Koenigstrasse 2
The property was first mentioned in a document as being built on in 1307. The small two-storey gabled house from the Renaissance was redesigned in Baroque style. The cleaned portal shows an elaborate skylight in the style of the Rococo. The house was donated to the parish of St. Jakobi in 1575 and used as a home for the preacher from then on. It is a listed building.
literature
- Johannes Baltzer , Friedrich Bruns: The architectural and art monuments of the Free and Hanseatic City of Lübeck. Issued by the building authorities. Volume 3: Church in Old Lübeck. Dom. Jakobikirche. Aegidia Church. Verlag von Bernhard Nöhring, Lübeck 1920, pp. 323, 348, 421 (Unchanged reprint. Verlag für Kunstreproduktionen, Neustadt an der Aisch 2001, ISBN 3-89557-167-9 ).
- Hartwig Beseler (ed.): Art-Topography Schleswig-Holstein. Wachholtz, Neumünster 1974.
- Antjekathrin Graßmann (Ed.): Lübeck-Lexikon. The Hanseatic city from A to Z. Verlag Schmidt-Römhild, Lübeck 2006, ISBN 3-7950-7777-X .
- Klaus J. Groth : World Heritage Lübeck - Listed Houses. Over 1000 portraits of the listed buildings in the old town. Listed alphabetically by streets. Verlag Schmidt-Römhild, Lübeck 1999, ISBN 3-7950-1231-7 .
Individual evidence
- ^ Graßmann: Lübeck Lexicon.
- ^ German Foundation for Monument Protection ( Memento from January 12, 2011 in the Internet Archive )
- ^ Beseler: Art Topography. P. 71 ff.
- ^ Beseler: Art Topography. P. 72.
- ↑ Koberg von Kokoschka ( Memento from April 21, 2013 in the web archive archive.today )
- ↑ Gustav Lindtke: Old Lübeck City Views (= Lübecker Museumshefte 7, ZDB -ID 1448879-6 ). Museums for Art and Cultural History, Lübeck 1968, p. 8.
- ^ Wulf Schadendorf: Museum Behnhaus. The house and its rooms. Painting, sculpture, handicrafts (= Lübeck Museum Catalogs . Vol. 3, ZDB -ID 239353-0 ). 2nd, expanded and changed edition. Museum for Art and Art History, Lübeck 1976, p. 76 ff.
- ↑ Groth: Listed Houses. P. 274.
- ^ Beseler: Art Topography. P. 72.
- ↑ Groth: Listed Houses. P. 297.
Coordinates: 53 ° 52 ′ 14.8 " N , 10 ° 41 ′ 20.7" E




