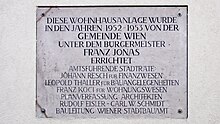Julius-Deutsch-Hof
The Julius-German-Hof is a council in the 19th Vienna district Döbling ( cadastral Grinzing ). It was built between 1952 and 1953 according to plans by the architects Rudolf Eisler and Carl Wilhelm Schmidt and comprises 210 apartments.
location
The Julius-Deutsch-Hof is located on the western slope of the Hungerberg and is bordered on the west side by the Grinzinger Allee. In the south the residential complex extends as far as Huschkagasse, in the east the municipal housing is bordered by Kronesgasse. In the north, a villa and two residential buildings separate the Julius-Deutsch-Hof from two municipal buildings at Grinzinger Strasse 2.
history
At the beginning of the 1950s, several residential complexes of the municipality of Vienna were built on the edge of the wine-growing town of Grinzing, with the residential complex at Grinzinger Allee 54 being the first large residential complex in this area. Another residential complex with two buildings at Grinziger Strasse 49 (18 apartments) followed between 1953 and 1954, after which the large Anton-Proksch-Hof with 398 apartments at Grinzinger Strasse 54 was built between 1954 and 1956 . Finally, between 1955 and 1957, two more buildings followed in the immediate vicinity of the Julius-Deutsch-Hof, with the two buildings at Grinzinger Straße 2 housing 30 apartments. As the last residential complex in this area, 85 apartments were built at An den Lange Lüssen 17-27.
The residential complex was named after the Austrian politician Julius Deutsch (1884–1968) died.
Building
The residential complex of the Julius-Deutsch-Hof consists of ten structures, which were distributed over a park-like area. The two-story buildings erected on the Grinzinger Alle represent the architecture typical of the time. They were executed with French windows, balconies and loggias. However, there are also two one-story buildings with a curved floor plan on the site, with the entrances to the individual apartments using the traditional Pawlatschen design. The Julius-Deutsch-Hof also has single-storey residential units with individual entrances.
A building on Grinzinger Allee became Julius-Deutsch-Hof and was decorated with the relief “Family” by Alfons Lone. The sculptor Hubert Wilfan also created a fountain, which he designed with mosaics and sculptures in the form of monkeys and a turtle.
photos
Individual evidence
- ↑ Municipal housing Julius-Deutsch-Hof in the digital cultural property register of the City of Vienna (PDF file)
Web links
- Municipal housing Julius-Deutsch-Hof in the digital cultural property register of the City of Vienna (PDF file)
Coordinates: 48 ° 15 ′ 12.3 " N , 16 ° 20 ′ 36.3" E









