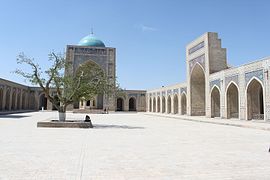Kalon mosque
The Kalon Mosque is a mosque in the Uzbek city of Buxoro .
location
The mosque is located in the historic center of Buxoro and is part of the Poi Kalon building complex , which is located southeast of the Ark Citadel . It lies to the west of the Mir-Arab-Madrasa and is opposed to this in accordance with the Kosch principle . On the south side of the square between the mosque and the madrasa are the Kalon minaret , which is connected to the mosque by a bridge, and the Emir Alim Khan madrasa .
history
In the early 12th century, the Karakhanid ruler Arslan Khan , who also had the Kalon minaret built, had a place of prayer built on the site of today's mosque, which has been rebuilt and rebuilt several times over the centuries. Plans for the new building were made as early as the 15th century under the rule of the Timurids , but the mosque was not completed until 1514 under the Scheibanids , as is recorded in an inscription.
During the Soviet era, the building was used as a department store, and since 1991 it has been used as a mosque again.
description
The Kalon Mosque is 127 meters long and 78 meters wide. This makes it the second largest mosque in Central Asia after the Bibi-Chanum Mosque in Samarqand . The building type of the mosque is a pillar mosque with an approximately 40 × 80 m large inner courtyard, which is built according to the four-iwan scheme : two pishtaks with iwans face each other in the middle of the courtyard sides. The wings of the building surrounding the courtyard are galleries open to the courtyard in which 208 pillars support 288 flat domes.
The main building of the mosque is opposite the entrance in the Qibla direction in the middle of the west wing of the galleries. The pishtak with the qibla-iwan is followed by a square room, above which a drum decorated with large characters bears a double-skinned dome, the outside of which is covered with blue tiles. An ivan with a mihrab follows the square room . The structure of this domed structure and the decoration of the ivans with glazed bricks in geometric patterns are very similar to the Bibi-Chanum Mosque in Samarqand, which indicates that the Kalon Mosque was also designed by the Timurids.
In the inner courtyard there is a tree between the entrance iwan and the domed building. In front of the dome there is an octagonal pavilion , which was built in 1915 and serves as a pulpit .
literature
- Klaus Pander: Kalan Mosque . In: Central Asia . 5th updated edition. DuMont Reiseverlag , 2004, ISBN 3-7701-3680-2 , chapter Bukhara, the noble , p. 154 ff . (DuMont art travel guide).
- Bradley Mayhew, Greg Bloom, John Noble, Dean Starnes: Kalon Minaret and around . In: Central Asia . 5th edition. Lonely Planet , 2010, ISBN 978-1-74179-148-8 , chapter Bukhara , p. 261 .
Web links
- The Kalon Mosque in Bukhara, Bernhard Peter
- Kalon Mosque, Bukhara at Advantour
- Kalon Mosque at Lonelyplanet (English)
Individual evidence
- ↑ a b c Pander: Zentralasien , 2004, p. 154
- ^ Mayhew: Central Asia , 2010, p. 261
- ↑ Kalon Mosque, Bukhara. In: www.advantour.com. Retrieved November 27, 2016 .
- ↑ a b Pander: Zentralasien , 2004, p. 155
- ^ Pander: Zentralasien , 2004, p. 156
Coordinates: 39 ° 46 ′ 33.3 " N , 64 ° 24 ′ 50.8" E





