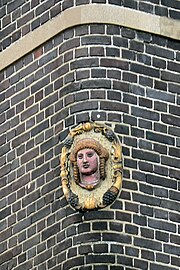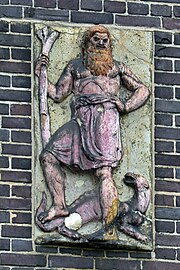Heinemann office and home
The former Heinemann office and residential building was originally a residential and office building in Essen - Rüttenscheid , which has been a listed building since 2012 . It later served as the seat of the land registry, as an office building for a mining company and, most recently, the public prosecutor's office in Essen.
history
The building was built in 1913–1914 according to a design by the Essen architect Edmund Körner as a law firm and residential building on behalf of the Jewish lawyer and notary Salomon Heinemann . Heinemann and his wife Anna Heinemann were patrons of the city of Essen, especially the Folkwang Museum . Her art collection, which was to be bequeathed to the Folkwang Museum in a will, however, fell victim to an arson attack by SA people on the night of the pogrom from November 9th to 10th, 1938 . The mob, incited by the propaganda, set fire to the house after breaking into the house. The Heinemann couple then poisoned themselves with luminous gas on November 14, 1938 , from which Anna Heinemann died immediately and her husband Salomon Heinemann two days later, on November 16, 1938, died. Two stumbling blocks in front of the house remind of the couple. After this event, the building was initially used as a state land registry office. After the Second World War it belonged to Bergwerke Essen Rossenray AG . From 1976 to 2006/2007 the public prosecutor's office in Essen was housed here.
On December 6, 2012, the house was entered as a complete structure, including the original inner structure, as an example of reform architecture in the list of monuments of the city of Essen. It bears witness to the history of the Essen court location and its judicial history as well as to Jewish, bourgeois life in Essen and its self-image. Added to this is the artistic claim of the architect Edmund Körner, who created several important buildings in Essen.
Location and surroundings
The building stands on the northeast corner of the property at the junction of Zweigertstrasse / Kortumstrasse and was connected to the opposite courthouse by a passage on the first floor during use by the public prosecutor's office. The transition was broken off, the opening in the outer wall closed and plastered; the contrast of the plastered area to the brick facade is reminiscent of the multiple changes in use of the house.
architecture
The base and ground floor of the four-storey building with a hipped roof were originally clad with light-colored house stone and set off from the brick facade above. These were later purified and clad with shell limestone . In the light stone of the house, narrow circumferential bands were created at the level of the sills and lintels. The facade is decorated with ceramic reliefs between the windows on the first floor. An isolated head relief is located on the rounded corner on the second floor.
The rectangular ceramic reliefs facing Kortumstrasse depict different figures, including a female mythological antique figure with a blue peacock . The blue peacock is an attribute of Juno , who is portrayed as an allegory of love and beauty. The male, bearded figure shows a dragon and a club as an attribute .
On the facade facing Zweigertstrasse, putti can be seen as ceramic reliefs. These colored, glazed, figural reliefs and medallions on the facade illustrate the idea of using regional building materials.
Due to its objectivity, simplicity and functionality, the block-like building is an example of the reform architecture that followed historicism and led to modernity and homeland security architecture :
"The facade decoration with its ceramic reliefs [...] is an example of the so-called reform style, which is located between historicism and art nouveau on the one hand and new building on the other [...] the reform style has a key function for the architectural history of the 20th century and resulted in the modern and on the other hand in the tranquil Heimatschutz style [...] [The] building illustrates the idea of the reform style to use regional building materials [...] The link to the Rhenish Heimatschutz movement is illustrated, which in turn contributed to the revival and spread of brick building. "
Redevelopment
The former office and residential building stood empty for years after the Essen public prosecutor's office and was finally offered for sale by the state of North Rhine-Westphalia . The architect and project developer Albert Sevinc acquired the property in 2012. He completely renovated the house in order not only to make it usable again as a residential and office building, but also to keep the memory of the client Salomon Heinemann and his wife Anna alive . After the renovation work was completed, a memorial ceremony for her took place in the house on November 16, 2016. Furthermore, a book about the history of the house was published and a memorial plaque for the Heinemann couple was attached to the building. The house currently has 36 apartments, 4 office spaces and a gastronomic area in the basement .
- Reliefs
Bibliography
- Albert Sevinc, Mirko Radke (ed.): Salomon Heinemann law firm. A house and its history.
Web links
Individual evidence
- ↑ a b The old public prosecutor's office in Essen is to be made habitable. on derwesten.de from July 7, 2013; accessed on March 10, 2016
- ^ Entry in the list of monuments in the city of Essen ; accessed on March 10, 2016
- ^ Albert Sevinc, Planen + Bauen GmbH, architecture and renovation of old buildings in Düsseldorf. Retrieved on November 17, 2018 (German).
- ↑ Christina Wandt: Kanzleihaus reminds of the fate of the Jewish client . ( derwesten.de [accessed on November 17, 2018]).
Coordinates: 51 ° 26 ′ 13.2 " N , 6 ° 59 ′ 59.8" E




