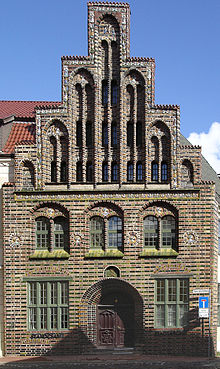Kerkhoffhaus
The Kerkhoffhaus is a patrician house from the 15th century in Rostock . It is located behind the town hall and is used today as a registry office and archive for the Hanseatic city of Rostock.
The Kerkhoff family
The Rostock councilor Bartold Kerkhof (churchyard) had the house built around 1470. He, his ancestors and many of his close relatives determined political events in the city for a long time, among others as councilors and mayors of Rostock . Kerkhoff had to flee during the city's disputes with the sovereigns in the so-called Rostock Cathedral feud from 1487-1491 on March 27, 1487 because of his partisanship for the princes in their care, after a gallows was painted on his front door and he was immediately in Rostock had to fear for his life. In the comparison between the council and the councilors who fled to the dukes in 1488, they were assured of their property and the whereabouts of the families. According to a handwritten message, Bartolt Kerkhoff lived until after 1510. However, the Bartold Kerkhoff mentioned here was not the only Bartold in the family history. The first Bartold K. is mentioned in history books as early as 1390, another Bartold K. sat as councilor in the city council from 1525 to 1540 and the last mentioned Bartold K. died in 1588.
The Kerkhoff coat of arms consisted of a moon with a star underneath. The Kerkhoff family was called Kirchow, Kirchhoff and, among scholars, Kirchovius in the 16th century . It died out with the death of Joachim Kerkhoff in 1605.
The House
The house front that exists today with rich terracotta decorations was only built in the Renaissance style after the death of Bartold Kerkhoff in the first half of the 16th century . Decorative elements made of colored tiles are attached to the five-stepped gable. These depict a crucifixion scene and show other warlike , archaic and allegorical representations. In the 18th and 19th centuries, in keeping with the spirit of the times, the house was plastered and designed in a classical style.
The house was bought by the city in 1902 in order to include it in the complex renovation of the town hall when the town hall was built. The city archives and the registry office moved into the Kerkhoffhaus. The original gable was exposed again. The terracotta work had to be removed and was partially renewed true to the original. Extensive changes were made in the Art Nouveau style inside the house . The renovation was completed in 1907. Another renovation took place in 1992–1994.
literature
- Karl Ernst Hermann Krause : Kerkhof, Bartold . In: Allgemeine Deutsche Biographie (ADB). Volume 15, Duncker & Humblot, Leipzig 1882, p. 626 f.
- Karl Ernst Hermann Krause: Kirchhoff, Lambert . In: Allgemeine Deutsche Biographie (ADB). Volume 16, Duncker & Humblot, Leipzig 1882, p. 12 f.
- Karl Ernst Hermann Krause: Kirchhoff, Laurentius . In: Allgemeine Deutsche Biographie (ADB). Volume 16, Duncker & Humblot, Leipzig 1882, p. 13 f.
Web links
- Ingrid Ehlers: The Kerkhofhaus .
Coordinates: 54 ° 5 ′ 18 ″ N , 12 ° 8 ′ 31 ″ E

