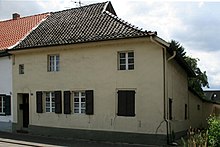Kinkelbach 23 (Mönchengladbach)
The half-timbered house Kinkelbach 23 is in the Wickrathberg district in Mönchengladbach ( North Rhine-Westphalia ).
The building was built in the 18th and 19th centuries. It was entered in the monuments list of the city of Mönchengladbach on October 14, 1986 under No. K 031a .
architecture
The building is located in the district Wickrathberg in parallel to Niers running road Kinkel Bach traufständiges two storey, plastered and transversely serviced timbered building (Ständerbau / multistorey) middle German embossing under a laid with Tonhohlpfannen saddle roof , its roof is hipped north.
Far cantilevered roof overhang over the truss beams supported with head struts to the courtyard side. Half-timbered truss construction with originally tapped anchor beams, whose tapped 'ears' on the street side were probably cut off when the facade was plastered . The street facade is essentially characterized by the subsequently enlarged rectangular windows with shutters on the ground floor.
On the upper floor above the front door , a small window opening in its original size has been preserved, next to it to the north are two enlarged vertical rectangular windows. In the north gable wall on the first floor there is a small vertical rectangular window with shutters . The courtyard facade is adjusted by a massive extension and clad with facade panels (bitumen cardboard) in a facing look. Some of the original small windows have been preserved, but there are also window openings that have been enlarged at a later date. The newer windows show double sash construction with glass-dividing bars, the older windows by sash frames each divided by a horizontal bar. In the attic , the inner wall to the neighboring building is preserved as a pegwork with clay infills ( partitions ). This should also apply to other interior and exterior walls.
Inside, the original floor plan of the house has been changed by the division of inheritance in the 19th century. The building is characterized by a small-scale floor plan , low room heights with Cologne ceilings (clay plaster ceilings from the Lower Rhine region) and a very steep staircase to the upper floor.
literature
- Paul Clemen: The art monuments of the cities and districts of Gladbach and Krefeld (= The art monuments of the Rhine province . Third volume, No. IV ). Schwann, Düsseldorf 1893 ( digitized [accessed on June 2, 2012]).
swell
- List of monuments of the city of Mönchengladbach. (PDF; 234.24 kB) In: moenchengladbach.de. City of Mönchengladbach, July 4, 2011, accessed on June 2, 2012 .
- Käthe Limburg, Bernd Limburg: Monuments in the city of Mönchengladbach. In: on the way & at home - homepage of Käthe and Bernd Limburg. July 18, 2011, accessed February 27, 2014 .
Individual evidence
- ↑ Monuments list of the city of Mönchengladbach ( Memento of the original from October 7, 2014 in the Internet Archive ) Info: The archive link was inserted automatically and has not yet been checked. Please check the original and archive link according to the instructions and then remove this notice.
Coordinates: 51 ° 6 ′ 53 ″ N , 6 ° 24 ′ 29 ″ E
