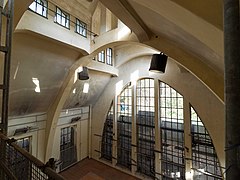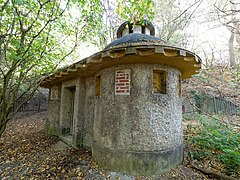Uerdingen sewage treatment plant
| Uerdingen sewage treatment plant and flood pumping station | |
|---|---|
| use | is z. Currently renovated (October 17, 2018) |
| location | |
| city | Krefeld |
| address | Loop 20 47829 Krefeld |
| 51 ° 20 '50.6 " N , 6 ° 38' 17.6" E | |
| Structural data | |
| architect | Jörg Bruggaier |
| Construction year | 1908-1910 |
| Architectural style | Art Nouveau |
| Monument protection | Yes |
The former flood pumping and sewage treatment plant in the city of Uerdingen , usually known for short as the old sewage treatment plant in Uerdingen or the Uerdingen wastewater treatment plant , is a listed industrial building in the North Rhine-Westphalian city of Krefeld . It is located in the Uerdingen district at Rundweg 20.
The industrial complex is remarkable for its Art Nouveau architecture. The sewage treatment plant was in operation from 1910 to 1962, the pumping station until 1996. After that, the site lay fallow. It is currently being restored.
History and description
The building, which was built between 1908 and 1910 according to plans by the architect Georg “Jörg” Bruggaier (other participants: Oberbaurat Hubert Hentrich, urban engineer Krawinkel) is an architecturally significant testimony to Art Nouveau in industrial culture . It is located, surrounded by trees, near the Rhine port of Krefeld and a railway and federal road route ( B288 ). At the beginning of the 20th century, many municipal buildings in the prosperous city of Uerdingen were expanded and rebuilt in the style of the time. a. the slaughterhouse, the public baths, the gas and waterworks as well as the city park restaurant and the flood pumping station.
The plant served to treat the wastewater from the port and above all from the neighboring town of Krefeld halfway to the Rhine . With the Niederrad wastewater treatment plant in Frankfurt am Main, it is one of the last two wastewater treatment plants from the founding time of urban drainage in Germany. The construction costs at that time (converted) amounted to around 1.3 million euros. Until 1962 the sewage treatment plant was used in its original condition for wastewater treatment, until 1996 it was only continued as a pumping station with the installation of screw pumps. In 1996 it was replaced by a new pumping station right next to it.
The total usable area is approx. 857 m². The plants on this site consist of the following building parts:
- large hall (main building), consisting of an entrance portal (with integrated ancillary rooms), the sewage treatment plant (in a cathedral-like main hall) with two sewage channels, an overflow channel, a wagon train, three locking slides and the hall crane
- Flood pumping station (machine hall), consisting of a hall, pump hall, workshop, magazine and transformer room
- Bremsberghaus, was used to overcome the difference in height in order to lift the sewage material to the level of the landscape using carts
- Works manager's house (living space approx. 74 m² - built in 1921/1922 according to plans by the architect Anton Rumpen)
- Schieberhaus, is still owned by the Krefeld AöR municipal company for waste water reasons
Picture gallery
- Tour through the building sections of the former Uerdingen pumping station (October 17, 2018)
Web links
- klaerwerk-krefeld.org - Association for the preservation of the historical sewage treatment plant in Krefeld Uerdingen
- Entry on historical sewage treatment plant in Uerdingen in the database " KuLaDig " of the Rhineland Regional Association
Private documentation:
- Culture in Krefeld: flourishes on the temples of work
- lipinski.de: The old sewage treatment plant
- horst-peterburs.de: The Uerdingen sewage treatment plant
Press article:
- Marc Pannek: The dead live longer - the old sewage works in Uerdingen. In: KR-ONE, August 2, 2016.
- Chrismie Fehrmann: Uerdingen: New life for the old sewage works on the circular route. In: Westdeutsche Zeitung , February 17, 2016.
- Christoph Elles: Old sewage treatment plant in Uerdingen - the last chance for an almost forgotten gem. In: Westdeutsche Zeitung , January 30, 2012.
Individual evidence
- ↑ Georg Bruggaier. In: arch INFORM .
- ↑ building complex Old sewage treatment plant Uerdingen klaerwerk.querfeldeins.org
- ↑ Essen buy old sewage treatment plant wz.de.
- ↑ Development plan of the city of Krefeld No. 782 - former sewage treatment plant Uerdingen, south of Rundweg ( page no longer available , search in web archives ) Info: The link was automatically marked as defective. Please check the link according to the instructions and then remove this notice. (PDF)
- ↑ Sales expose of the city of Krefeld (07.07.2011) (PDF)









