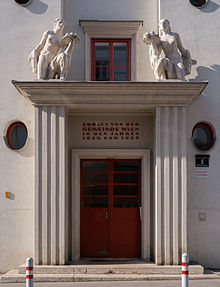Klose yard
|
||||

|
||||
| location | ||||
| Address: | Philippovichgasse 1 | |||
| District: | Dobling | |||
| Coordinates: | 48 ° 14 '0.5 " N , 16 ° 21' 5.1" E | |||
| Architecture and art | ||||
| Construction time: | 1924-1925 | |||
| Apartments: | 143 in 1 building / 11 stairs | |||
| Architect: | Josef Hoffmann | |||
| Artwork by: | Anton Hanak | |||
| Named after: | Viktor Klose (1949) | |||
| Cultural property register of the city of Vienna | ||||
| Municipal housing Klose-Hof in the digital cultural property register of the City of Vienna (PDF file) | ||||
The Klose-Hof is a council in the 19th Vienna district Döbling . It was built between 1924 and 1925 and comprises 143 apartments. The residential complex planned by Josef Hoffmann was named in 1949 after Viktor Klose, a member of the Schutzbund.
location
The Klose-Hof is located near the Vienna Belt in the south of Döbling ( cadastral municipality Oberdöbling ). The residential complex with a rectangular floor plan is bordered by Fickertgasse to the south, Peezgasse to the west, Philippovichgasse to the north and Werkmanngasse to the east. The official address of the residential complex is Philippovichgasse 1. Right next to the Klose-Hof is the Pestalozzi-Hof to the north, the Währingerpark to the west and the Währing Jewish cemetery to the south .
history
In the 1920s there were gardens at the current location of the Klose-Hof. In the course of the construction of the Klose-Hof in 1924 and 1925, the streets here were laid out, and the Pestalozzi-Hof in the north was also built between 1925 and 1926. Originally the Klose-Hof also housed a kindergarten. The residential complex was named in 1949 after Viktor Klose (1904–1934). Klose had belonged to a group that had gathered on February 12, 1934 in the course of the Austrian Civil War in a school at Grinzinger Strasse 95 to be equipped with rifles. While leaving the building, Klose was shot by the police.
The Klose-Hof was renovated between 2003 and 2005 for around 8.1 million euros. In the course of the work, the roof, facade, windows and doors were renewed and the municipal housing was connected to the Vienna district heating system . In addition, 18 new apartments were created during the renovation.
The most famous residents of the Klose-Hof in the 1930s included the painter Berta Grünberg , the graphic artist and writer Leopold Wolfgang Rochowanski and the architects Karl Stepwieser and Ferry Wöber . Rochowanski later published a commemorative publication for the 80th birthday of the architect Josef Hoffmann.
Building
The Klose-Hof was the first community building that the architect Josef Hoffmann realized. He had a five-storey block edge construction built on the almost square floor plan, with a central, originally planned higher residential tower in the middle of the closed block edge construction. The facade was simply designed and only decorated with sculptural scattered flowers. The red, three-winged windows with a square area provide additional structure in the facade, with the staircase windows being slightly recessed. There are also loggias on the street side facing Peezgasse. The Klose-Hof has two entrances. While the classical main entrance on Werkmanngasse allows direct access to the courtyard of the community building, there is access to staircase 2 in Philippovichgasse with a stately portal and the sculptures "Fruit Carriers", which Anton Hanak made according to plans by Hofmann. The rest of the eleven stairs, however, are accessed via the courtyard of the community building.
Individual evidence
- ↑ Municipal housing Klose-Hof in the digital cultural property register of the City of Vienna (PDF file)
Web links
- Toilet yard. In: dasrotewien.at - Web dictionary of the Viennese social democracy. SPÖ Vienna (Ed.)
- Josef Hoffmann: The Volkswohnhaus in Felix-Mottlstrasse. In: Arbeiter-Zeitung , August 9, 1925, p. 11 (online at ANNO ).
- Josef Hoffmann: I am desperate. In: Wiener Sonntags-Zeitung / Wiener Sonn- und Mondags-Zeitung , September 21, 1925, p. 4 (online at ANNO ).
