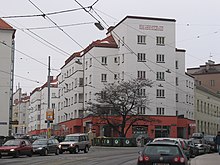Pestalozzi farm
|
||||

|
||||
| location | ||||
| Address: | Philippovichgasse 2-4 | |||
| District: | Dobling | |||
| Coordinates: | 48 ° 14 '2.1 " N , 16 ° 21' 4.8" E | |||
| Architecture and art | ||||
| Construction time: | 1925-1926 | |||
| Apartments: | 122 | |||
| Architect: | Ella Briggs | |||
| Named after: | Johann Heinrich Pestalozzi (1927) | |||
| Cultural property register of the city of Vienna | ||||
| Municipal Pestalozzi-Hof in the digital cultural heritage register of the City of Vienna (PDF file) | ||||
The Pestalozzi-Hof is a council in the 19th Vienna district Döbling . It was built between 1925 and 1926 and comprises 122 apartments. The residential complex planned by Ella Briggs was named after the pedagogue Johann Heinrich Pestalozzi in 1927 .
location
The Pestalozzi-Hof is located near the Vienna Belt in the south of Döbling in the cadastral municipality of Oberdöbling . The residential complex is bordered by Philippovichgasse to the south and Lißbauergasse to the west. In the north-east, the municipal housing extends as far as Billrothstrasse , but Pestalozzi-Hof is largely separated from Billrothstrasse by a row of houses. The official address of the residential complex is Philippovichgasse 2-4.
history
The Klose-Hof was built in the immediate vicinity of the Pestalozzi-Hof in 1924/25 . In 1925 and 1926, the Pestalozzi-Hof and the Professor-Jodl-Hof were built on the Döblinger Gürtel. Between 1928 and 1929, the Dittes-Hof was another community building in the immediate vicinity. The Pestalozzi-Hof itself was to fulfill other social functions in addition to its function as a residential building. Two studios were set up and a kindergarten that still exists today is planned. In addition, the Pestalozzi-Hof was connected to a single home via a roof terrace, which is now run as a student residence (Professor-Julius-Tandler-Heim).
During renovation work in 2003 and 2004, the base of the building in the Pestalozzi courtyard was refurbished and the windows and doors replaced. In addition, the building was connected to Fernwärme Wien and 15 loft apartments were built. The renovation costs amounted to around 5,450,000 euros.
Building
Ella Briggs laid out the longitudinal front on Philippovichgasse almost symmetrically, with the middle part of the building projecting back significantly, thus forming a small courtyard of honor. A low porch was also built here to house the entrance to the kindergarten. In addition to the staggered, cubic dimensions of the four to five-storey complex, the striking corner front facing Billrothstrasse is characteristic of the complex, with the simple facade of the Pestalozzi-Hof also being structured by colored plaster, loggias and triangular bay windows.
In the courtyard on Philippovichgasse there is a monument to Johann Heinrich Pestalozzi, which was created in 1927 by the sculptor Max Krejca . There is also a plaque for the namesake in the residential complex.
Individual evidence
- ↑ council Pestalozzi-Hof in the digital cultural heritage register of the City of Vienna (PDF file)
Web links
- Pestalozzihof. In: dasrotewien.at - Web dictionary of the Viennese social democracy. SPÖ Vienna (Ed.)
