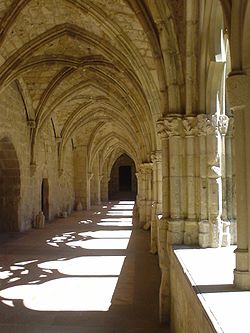Iranzu Monastery
| Cistercian Abbey Iranzu | |
|---|---|
 Cloister of the monastery |
|
| location |
Navarre |
| Coordinates: | 42 ° 45 '3 " N , 2 ° 2' 20" W |
| Serial number according to Janauschek |
450 |
| Patronage | St. Mary |
| founding year | 1178 |
| Year of dissolution / annulment |
1839 |
| Mother monastery | La Cour-Dieu monastery |
| Primary Abbey | Citeaux monastery |
|
Daughter monasteries |
no |
The Iranzu Monastery (Irancium) is a former Cistercian abbey in Abárzuza in Navarra in Spain . It was about 15 km north of Estella (Lizarra) at the northern end of the Yerri Valley.
history
The monastery was founded in 1178 as the fourth daughter monastery of La Cour-Dieu monastery , the sixth daughter monastery of Cîteaux monastery , on land made available by Bishop Pedro de Artajona of Pamplona , on which King Garcia III. Sanchez of Navarre had found the Benedictine convent. The monastery was completed in the 14th century. After a decline, the monastery joined the Congregation of the Crown of Aragón in 1634. Because of the turmoil of the Carlist Wars , it fell into disbandment later than the other Spanish monasteries, namely in 1839. The monastery then largely fell into disrepair and the vaults of the church collapsed. The plant is built in 1942 by the Fundación Principe de Viana again and Theatines been occupied -Regularkanonikern and accessible.
Buildings and plant
The complex with a three-aisled Gothic church, the construction of which began in 1193 and was completed in 1253, with a just closed choir with three ogival windows and a rose window above, another rose window in the west facade and a transept that does not protrude beyond the width of the nave corresponds to this "Bernardin Plan". The vaults are only used at the top of the square pillars. The enclosure with the Gothic cloister, completed in the 14th century, is to the south (right) of the church. To the east is the chapter house from the end of the 12th century and ribbed vaults on two central columns. The south side is occupied by the refectory and the kitchen with a huge fireplace.
literature
- Heinz Schomann: Art monuments of the Iberian Peninsula. Vol. I, Darmstadt 1996: Wissenschaftliche Buchgesellschaft, pp. 209–211, special edition for members
- Manuel López Lacalle: Abadía cisterciense de Santa María de Iranzu, Historia y Arte . Vitoria 1994, ISBN 84-604-8893-4
- Bernard Peugniez: Le Guide Routier de l'Europe Cistercienne . Editions du Signe, Strasbourg 2012, pp. 801–802.