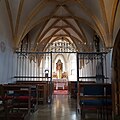Collegiate monastery cloister (Altötting)
The collegiate monastery cloister in Altötting is the cloister of the former Augustinian canon monastery and connects directly to the parish church of St. Philip and Jacob .
History and layout
The cloister was laid out for the Romanesque basilica of the 13th century, but most of the current structure dates from the first half of the 15th century. The ornamentation of the reused chalice capitals indicates the Salzburg School. The cloister was probably opened to the inner courtyard through windows that were divided into arches with columns. The cloister is vaulted with ribs. Numerous tombstones of former canons and staff are set into the walls . The numerous panel paintings from the 16th to the 20th century as well as the sculptural Stations of the Cross (before 1900) embedded in niches are also part of the valuable furnishings. Four chapels (including the Tilly Chapel) are attached to the cloister and are only accessible through it.
Resting chapel
This chapel was only created in 1959 and commemorates the civil murders of Altötting on April 28, 1945, in which Adam Wehnert, Josef Bruckmayer, Hans Riehl, Monsignor Adalbert Vogl and Martin Seidel were shot by the SS , while District Administrator Josef Kehrer and Mayor Karl Lex were shot committed suicide according to official reports. The life-size altar sculpture shows a representation of Christ at rest .
Sebastian Chapel
The Sebastian chapel from 1682 opposite the south portal of the collegiate parish church replaced a high-Gothic previous building. The oval building was built by Christoforo Domenico Zuccalli , on the walls of which there are some oil paintings and marble tablets with the names of deceased provosts, deans and canons. The care of St. Sebastian (1690) by the Munich court sculptor Andreas Faistenberger , which has been preserved from the old altar, is integrated into the neo-baroque high altar (1932) . In the middle of the chapel, a staircase leads to the canons' crypt, which was created in 1932.
Tilly Chapel
The chapel was built around 1420 as the Peter and Paul Church on the southeast corner of the cloister. It is part of a charming double complex with two choirs, the Tilly Chapel to the south and a two-storey building built on to the north (the former Karner below and the Seven Pain Chapel above). The stained glass window donated by Hans Ponhaymer in 1425 is one of the best preserved of the south-east Bavarian late Gothic, according to the sources given. The chapel has an early baroque high altar made by Hans Pernegger in 1643. Other pieces of equipment include two oil paintings ( guest room with the Pharisees and Count Tilly portrait). Relics are kept in the small adjoining room on the tower ground floor .
Tilly Crypt
The imperial general Johann T'Serclaes von Tilly wanted to be buried in the Chapel of Grace at his own request ; as this was not legally possible, he was buried in Ingolstadt in 1632 after his death. In 1642 St. Peter's Church was offered to the Tilly family as a burial place. In 1652 the work on creating a crypt was completed and the general could be reburied here. His nephew Werner and his family are buried in the coffins to the left and right of him.
Seven Sorrows Chapel
The chapel located above next to the Tilly chapel and accessible via a steep staircase from the cloister was opened on 28/29. Consecrated September 1511. The nave is vaulted with mesh ribs and the choir is stuccoed in the Baroque style. In addition to a rococo altar, noteworthy panel paintings from the late 15th and early 16th centuries should be emphasized (mostly epitaphs by Altötting canons).
literature
- Stiftspfarrkirche St. Philippus and Jakobus Altötting , Guide through Art and History No. 02, Altöttinger Kunstverlag Peter Becker, 2nd edition 01/07.
Web links
Individual evidence
- ^ Georg Dehio : Handbook of German Art Monuments. Bayern IV: Munich and Upper Bavaria. Deutscher Kunstverlag, Munich, Berlin 2006, ISBN 978-3-422-03115-9 , p. 29.
Coordinates: 48 ° 13 ′ 31.9 " N , 12 ° 40 ′ 34.3" E








