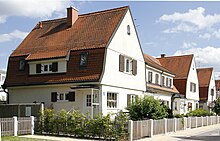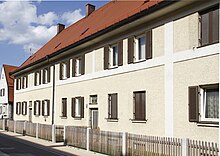Kriegersiedlung (Munich)
The Kriegersiedlung is a residential complex in Munich . It was created in the 1920s under the direction of the architects Peter Schneider , Max Graessel and G. Leindecker. The client was the building and small settlement cooperative of the Munich War Disabled Association, which was founded in 1919 and implemented the model of a war settlement that was already tried and tested elsewhere in order to help disabled people from the First World War to own affordable homes. The war settlement is registered as a monument ensemble in the Bavarian monument list.
location
The settlement is located in the Sendling-Westpark district of Munich about 500 meters west of the Munich – Holzkirchen railway line, still within the middle ring . It stretches on both sides along the 400-meter-long "Kriegersiedlung" street, which leads in a north-south direction from Albert-Roßhaupter-Straße to Johann-Clanze-Straße.
designation
Warrior settlements were established in many places. This was the name given to settlements that provided war veterans from the First World War with simple but affordable housing. Some of the buildings were funded by the community, but on the other hand, special building associations were formed that rely on savings or advance loans.
Building description
By 1927, 24 multi-family houses were built symmetrically on both sides of a private road in three construction phases , giving a total of around 100 households living space. The estate also includes two three-story apartment blocks with hipped roofs as head buildings on Albert-Rosshaupter-Straße.
In one of the head buildings there is also a traditional restaurant, while the other originally had three shops for daily needs.
As the first construction phase, four four-family houses by Peter Schneider are connected to the front buildings on both sides of the street, which were originally single-storey with central dwarf houses , but were extended to two storeys in 1934 and covered with hipped roofs.
The second construction phase also consists of four houses on each side of the street. They each include four apartments, but look like semi-detached houses due to their design. Both the transverse wings and the longitudinal buildings in between have mansard roofs . They come from Max Graessel and can be assigned to reform architecture with strong elements of the Heimat style.
The third section comprises two two-story apartment blocks, each made up of four terraced houses, each with four apartments in simple block construction with a crooked roof . The facades are only structured by the design of the plaster. Like the head buildings, the apartment blocks were built by Leindecker.
The apartments in the estate were between 55 m² and 72 m² in size, with some of them in construction phases one and two now being expanded to include lofts. Behind the houses there is an approximately 25 meter wide strip of green with gardens that were originally intended for self-sufficiency and as a sideline by growing fruit and vegetables. There are narrow front gardens on the street in front of the houses. After the Second World War, outbuildings and building details were removed to a large extent, and a garage yard and a playground were installed.
The location was chosen for the small settlement in order to develop areas between the urban development and buildings in front of the city that were built before the First World War. The warrior settlement is atypical in this regard, however, because it is self-contained and does not have the otherwise frequent honeycomb-like street grid designed for expansion. The southern end of the settlement on Johann-Clanze-Strasse was completed after the Second World War with block buildings that did not belong to the war settlement.
literature
- Denis A. Chevalley, Timm Weski: State Capital Munich - Southwest (= Bavarian State Office for Monument Preservation [Hrsg.]: Monuments in Bavaria . Volume I.2 / 2 ). Karl M. Lipp Verlag, Munich 2004, ISBN 3-87490-584-5 , p. 11 f .
Web links
- Building cooperative Kriegersiedlung eG: website and self-presentation
- War settlement in the Bavarian Monument Atlas
Individual evidence
- ↑ List of monuments for Munich (PDF) at the Bavarian State Office for Monument Preservation, monument number E-1-62-000-72
- ↑ Unless otherwise stated, the description is based on: Ensemble Kriegersiedlung . In: Monuments in Bavaria - Munich Southwest, pages 11 f.
Coordinates: 48 ° 6 ′ 54.2 " N , 11 ° 31 ′ 43.2" E




