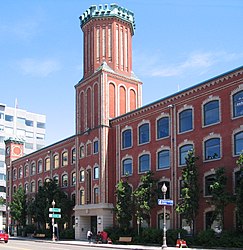La Fabrique (Québec)
| La Fabrique | |
|---|---|
|
Historic Place of Canada Lieu patrimonial du Canada |
|
| Recognized since | July 19, 2011 |
| Type | National Historic Site |
| ID | 18950 |
| place | Quebec |
| Coordinates | 46 ° 48 '45.1 " N , 71 ° 13' 34.1" W |
| Recognized by | Canadian Federal Government |
| Approved by | Historic Sites and Monuments Act |
| Entry Canadian List of Monuments | |
La Fabrique is a former factory building in the Canadian city of Québec . It is located in the central Saint-Roch district at the intersection of Boulevard Charest and Rue Dorchester. The building is a particularly well-preserved example of industrial architecture ; while the main part was completed in 1911, the oldest part dates back to 1871. The underwear manufacturer Dominion Corset used the building from 1897 to 1988 . It has been used by the Université Laval since 1994 and has been classified as a National Historic Site since 2011 .
history
In the middle of the 19th century, Saint-Roch began to develop into an important industrial and working-class district. In 1871 a three-storey brick factory was built at the most important intersection of the district , which was built by the shoe manufacturer Guillaume Bresse et Cie. was used. The rapidly expanding underwear manufacturer Dominion Corset , founded in 1886, moved into the building in 1897. It was enlarged in 1909, but only eight months after construction was completed, a major fire caused serious damage. The factory was rebuilt as a four-story structure by 1911, incorporating parts that had been preserved.
When it reopened, the factory was considered one of the most beautiful in Canada due to the high quality of its workmanship and decorative elements. In the 1940s, during the heyday of Dominion Corset , it employed over 1,000 people (mostly women). After the company was sold to Canadelle WonderBra in 1988, production in Saint-Roch was stopped . In 1990 the city of Québec bought the vacant building, and in 1992/93 it was extensively renovated and the interior was rebuilt. Since 1994 it is from the Faculty of Architecture and Fine Arts (, architecture d'Faculté d'aménagement d'art et de design) of the Université Laval used. Renovation work has been taking place since 2015, which has resulted after twenty years of use and is intended to align the building with the future.
Building
The new building from 1911 retained the original Second Empire style of its predecessor. It has a trapezoidal floor plan with an inner courtyard and an area of 15,300 m². In 1964 a modern annex building in an international style was added. Two towers tower over the building: a corner tower with a clock and a 15 meter high water tower above the main entrance. The consistent use of red and white bricks, decorative elements such as keystones and corner stones, semicircular arched windows, pilasters with lily ornaments and bay windows are characteristic of the appearance .
Web links
- Université Laval - La Fabrique (French)
- Lieu historique national du Canada La Fabrique - Parks Canada (French, English)
Individual evidence
- ↑ a b c Usine Dominion Corset. In: Répertoire du patrimoine culturel du Québec. Ministère de culture et des communications du Québec, 2013, accessed on October 30, 2014 (French).
- ↑ Comprehensive information on the conversion (including the documentation of the individual steps), accessed on September 24, 2017.
