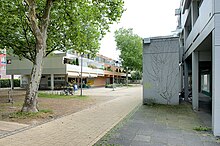Garath-Nordost shopping center
The Garath-Nordost shopping center (also known as the “Nebenzentrum Nordost” in Düsseldorf-Garath ) was completed in 1970 based on a design by the architects Dansard Hellenkamp Kalenborn . The shopping center is built in the "modern exposed concrete style, the flowing transitions from private to public space are a typical feature of this architecture".
location
The two three-story rows of shops are bordered on one side by the corner of Neustrelitzer Straße and Rostocker Straße and on the other side by Prenzlauer Straße. They fulfill an urban planning task as the center of social and societal life in the district with sacred and secular buildings : "Surrounded by a school and two community centers of different denominations , the row of shops is the center of one of four sub-centers in the new Garath district ". On one side is the Catholic Church of St. Theresa of the Child Jesus , flanked by the Neustrelitzer Strasse community elementary school.
architecture
An urban space is formed here as a shopping center between two structures. The means are common cladding and arcade : “Formation of space between two offset structures through uniform cladding and covered corridors”. The two structures were built in bulkhead construction and contain shops on the ground floor. There are twelve maisonette apartments on each of the two upper floors . On one side of the house there are three free-standing stair towers with arcades , on the other side of the building there are surrounding balconies . The shop center was completely made of exposed concrete .
history
For the shopping center built in 1968/1971, the Düsseldorf City Planning Office created a plan to redesign the public area. In April 2006 the concept was presented to the citizens. In October 2006, a decision was made at the district council meeting to redesign the center. The uniform cladding with concrete slabs is replaced by “a yellow carpet”, consisting of yellow plasters. The warm paving contrasts with the gray exposed concrete in the area. The means of designing the square are also remarkable: "Natural stone changes signal the transition to the private areas, but also highlight special square situations".
Individual evidence
- ↑ a b c d http://www.duesseldorf.de/planung/platzda/plaetze/garathno/index.shtml
- ^ A b c Paul Ernst Wentz: Architecture Guide Düsseldorf. A guide to 95 selected buildings. Droste Verlag, Düsseldorf 1975, No. 70.
- ↑ http://www.duesseldorf.de/cgi-bin/schulen/schulen.pl?typ=schulnr&schulid=100870
literature
- Peter Diemer: Architects in Germany: Buildings + Projects. Verlag Buch + Film, 2003, p. 151, accessed on January 1, 2011
Coordinates: 51 ° 8 '59.6 " N , 6 ° 53' 48.2" E

