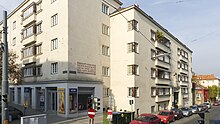Lindenhof (Vienna)

The Lindenhof is a community building of the Red Vienna . It is a four- to five-storey residential complex with 24 stairs and originally 318 apartments, six shops and four workshops, built by the Vienna city council in the 18th district, Währing , in 1924/1925 according to plans by Karl Ehn . Universale Bau AG carried out the master builder work .
location
The complex comprises (called clockwise) the city block
- Czartoryskipark (northern longitudinal front without entrance; non-public sports field of a school; distant view of the Vienna University Observatory in the observatory park )
- Paulinengasse 9–11 (east main entrance with entrance at no. 9 and auxiliary building no. 11; opposite Remise, see below)
- Kreuzgasse 78-80 (southern longitudinal front, entrances to the business premises on the ground floor; in the alley there are tram tracks and tram lines 9 and 42 stop opposite the former depot , see below)
- Simonygasse 2a (western main entrance with driveway, stop of tram line 9, behind it a cut in the suburb line )
Of the 9860 m² building site, which was separated from Czartoryskipark, 5305 m² were built, leaving 46% of the total area for the courtyard and gardens. There are no parking spaces in the facility.
The Wien Gersthof stop on the suburban line that has been in operation since 1898 (S-Bahn line S45) is located near the western main entrance.
Opposite the southern front of the Lindenhof on Kreuzgasse is the urban residential complex called Pfannenstielhof , which was built at the same time as the Lindenhof. The loop of tram line 42, which has its western terminus here, runs through this facility today .
financing
As the city administration emphasized at the time, the Lindenhof was financed from the housing tax . It was a charge introduced in 1923 on the initiative of Robert Danneberg and City Councilor Hugo Breitner , which was only levied in the federal state of Vienna and which was fiercely opposed by the conservative opposition in the Vienna state parliament and local council .
Construction details
The following facts were recorded in a brochure prepared for the opening:
- The building site is 250 m long in an east-west direction and rises slightly to the west.
- Most of the living spaces could be arranged on the south side.
- The structuring of the building dimensions, which is adapted to the slope of the terrain, prevents tiresome monotony .
- The arrangement of loggias results in a pleasant, lively rhythm . The cornerstones of the loggias were decorated with decorative jewelry made of naturally baked clay .
- Stone sculptures by Josef Riedl are arranged above the two entrances .
- In the inner courtyard there are three 30 m wide garden terraces connected by stairs (they are necessary because of the slope of the terrain). [The top of the three terraces is in the western part at the Simonygasse entrance.]
- A kindergarten pavilion was built on the lower of the two terrace steps and a daycare center on the upper one.
- Surprisingly, the beholder is greeted by an old linden tree in the middle of the courtyard, the only surviving tree that now decorates the surroundings in a picturesque way. The tree later led to the naming of the facility and is designated as a natural monument ( list entry ).
Felix Czeike mentioned an ornamental fountain in the courtyard with a putto from Fritz Zerritsch senior. (It is located on the westernmost, upper level of the inner courtyard), mosaics by Carry Hauser and stone putti by Josef Riedl on or in the kindergarten pavilion.
Outbuildings
The Lindenhof includes a single-storey residential building at Paulinengasse 11 on the southeast corner of Czartoryskipark in the style of the main building, which looks like a single-family house. Between No. 9 and No. 11 there is the (blocked) entrance to a driveway intended only for the fire brigade and for maintenance work, which runs along the northern longitudinal front of the building between the Lindenhof and the Czartoryskipark to Simonygasse.
Former coach house
The entrance Paulinengasse 9 against was from 1883 to 1993 at the cross street a carriage house of the tram , the depot Währing , since 1902 with electric operation. The historic brick buildings were partially converted into a supermarket; A new residential building on stilts was built on the site of the former track harp.
gallery
Fountain in the western part of the inner courtyard with putto by Fritz Zerritsch sen. , top level, view from the west side entrance Simonygasse
literature
- The residential complexes of the municipality of Vienna in the 18th district, Kreuzgasse , 20-page brochure, Vienna, undated (probably published by the Vienna City Building Office)
- Felix Czeike : Historisches Lexikon Wien , Volume 4, Kremayr & Scheriau, Vienna 1995, ISBN 3-218-00546-9 , p. 67
Web links
- Municipal housing Lindenhof (Vienna) in the digital cultural property register of the City of Vienna (PDF file)
Coordinates: 48 ° 13 ′ 37.3 " N , 16 ° 19 ′ 47.4" E








