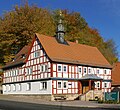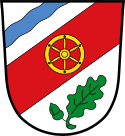List of architectural monuments in Sailauf
On this page the monuments of the Lower Franconian community Sailauf are compiled. This table is a partial list of the list of architectural monuments in Bavaria . The basis is the Bavarian Monument List , which was first drawn up on the basis of the Bavarian Monument Protection Act of October 1, 1973 and has since been managed by the Bavarian State Office for Monument Preservation . The following information does not replace the legally binding information from the monument protection authority. This list reflects the update status of April 15, 2020 and contains 31 architectural monuments.
Architectural monuments according to districts
Sailauf
| location | object | description | File no. | image |
|---|---|---|---|---|
| Am Geisenberg 3 ( location ) |
Mary's shrine | Bricked with a gable roof and niche as well as a crowning cross, 19th century | D-6-71-150-10 |

|
| Brückenstrasse 7 ( location ) |
Gasthaus grape | Two-storey gable-roof building with half-timbered upper storey, labeled "1715" | D-6-71-150-3 | |
| Acorn hedge ( location ) |
Wayside shrine, so-called Marienhellchen | Short inscription pillars on a rough boulder with an ogival niche, sandstone, inscribed "1831" | D-6-71-150-12 |

|
| Engländerstraße 5 ( location ) |
Forester's house | Two-storey, eaves-standing sandstone cuboid structure with a gable roof and corner pilaster strips, 1864 | D-6-71-150-31 |

|
| Forsthausweg ( location ) |
Field cross | Crucifix over inscription base, metal body later, three-nail type, sandstone, inscribed "1849" | D-6-71-150-13 |

|
| In the acorn hedge ( me ) |
Field cross | not re-qualified, not mapped in the Bavarian Monument Atlas | D-6-71-150-15 |

|
| Kirchberg 2 ( location ) |
Rectory | Two-storey unplastered saddle roof construction made of ashlar masonry, 1846, modified in 1977 | D-6-71-150-5 |

|
| Kirchberg 8 ( location ) |
Old Catholic Parish Church of St. Vitus | Plastered hall with retracted choir and saddle roof with tower, 1789, tower in
Medieval core, with furnishings |
D-6-71-150-4 |
 more pictures |
| Kirchberg 8 ( location ) |
Cemetery wall | Sandstone and sandstone block, south arched portal with three crowning sandstone figures on cornice, 18th century |
 more pictures |
|
| Kirchberg 8 ( location ) |
Cemetery cross | Sandstone crucifix on a high inscription base with assistant figures, inscribed "1712" | D-6-71-150-4 | |
| Kirchberg 8 ( location ) |
Tomb | m. openwork cast iron crucifix, last quarter of the 19th century | D-6-71-150-4 | |
| Kirchberg 8 ( location ) |
War memorial for those who fell in the Franco-German War | Crucifix with cast stone corpus on a masonry base with integrated inscription plaque, granite, end of the 19th century, supplemented by two flanking inscription plaques for those who died in the First World War, sandstone, around 1920 | D-6-71-150-4 | |
| Near Rathausstrasse ( location ) |
Wayside shrine, so-called Marienhelgen | Bricked with round arch niche and crowning cross, sandstone, 19th century | D-6-71-150-29 |

|
| Rathausstrasse 9 ( location ) |
Wayside shrine | Aedicule with Pietà, Saint Sebastian and Saint John of Nepomuk and a crowning cross, sandstone, second half of the 17th century, first half of the 18th century | D-6-71-150-7 |

|
| Rathausstrasse 9 ( location ) |
town hall | Two-storey, gable-independent half-timbered building with a gable roof, roof turrets later, ground floor partially solid, around 1800, to the northwest
Extension in the second half of the 19th century |
D-6-71-150-6 |
 more pictures |
| Rottenberger Strasse ( location ) |
Field cross | Crucifix over inscription base, metal body, three-nail type, sandstone, inscribed "1754", cross "1823" | D-6-71-150-8 |

|
| Scheitling ( location ) |
Sacred shrine of the Sacred Heart | Pillar with a saddle roof attachment with a barred picture niche, sandstone, 18th century | D-6-71-150-9 |

|
| Steingasse ( location ) |
Mary's shrine | Bricked and plastered with a gable roof and arched niche, 19th century
re-qualified |
D-6-71-150-11 |

|
| Wingert ( location ) |
Wayside shrine | Pillar on inscription pedestal, saddle roof, pointed arch niche and crowning cross, inscribed "1755" | D-6-71-150-14 |
Eichenberg
| location | object | description | File no. | image |
|---|---|---|---|---|
| Alter Kirchweg 8 ( location ) |
Duplex house | Two-storey half-timbered building with a gable roof on a basement plinth, around 1800 | D-6-71-150-16 |

|
| Near main street ( location ) |
Wayside shrine | Four-sided profiled round arch attachment with picture niches and crowning cross on a column, sandstone, 17th / 18th century. century | D-6-71-150-23 |

|
| Hauptstrasse 1 ( location ) |
Residential building | Two-storey, gable-independent half-timbered building with a saddle roof on a basement base, multi-storey building, dendrochronologically dated 1605, inscribed "1604" | D-6-71-150-17 |
 more pictures |
| Hauptstrasse 1 ( location ) |
barn | D-6-71-150-17 | ||
| Hauptstrasse 2a ( location ) |
Former Catholic Church of St. Wendelin | Plastered hall building with saddle roof and small choir tower, modified in 1685, 1740, tower in 1876, the interior rebuilt | D-6-71-150-1 |
 more pictures |
| Hauptstrasse 5 ( location ) |
Half-timbered house | two-storey with a gable roof, around 1800 | D-6-71-150-18 |

|
| Hauptstrasse 7 ( location ) |
barn | with gable roof, half-timbering and quarry stone, 18th century | D-6-71-150-18 | |
| Hauptstrasse 7 and 9 ( location ) |
Barns | Fachwerk, marked 1771 | D-6-71-150-18 | |
| Hauptstrasse 42 ( location ) |
Former stable house | Two-storey eaves half-timbered building with a gable roof on a high basement plinth, second half of the 18th century, renovation of the business section as a two-story eaves-like half-timbered building with a gable roof, second half of the 19th century | D-6-71-150-19 |

|
| Hauptstrasse 46,48 ( location ) |
Duplex house | Two-storey, gable-independent half-timbered building with a half-hipped roof on a basement plinth, end of the 18th century | D-6-71-150-20 |
 more pictures |
| Near main street ( location ) |
Catholic pilgrimage chapel of the Visitation of the Virgin Mary | Neo-Gothic, 1892–93 | D-6-71-150-21 |
 more pictures |
| Hauptstrasse 82 ( location ) |
Former brick factory | Tunnel furnace, single-storey eaves-standing monopitch roof building made of quarry stone, wooden top probably later, 1905 | D-6-71-150-30 |
 more pictures |
| Hauptstrasse 82 ( location ) |
Former brick factory | Fireplace, polygonal plan, brick, 1905 | D-6-71-150-30 |
 more pictures |
| Hauptstrasse 82 ( location ) |
Former brick factory | Residential and administrator's house, single-storey eaves brick building with saddle roof and gable, 1905 | D-6-71-150-30 |
 more pictures |
| Kreuzäcker ( location ) |
Wayside shrine, so-called Hellchen | bricked with gable roof and ogival niche, 19./20. century | D-6-71-150-24 |

|
| Near the main road, at the cemetery wall ( location ) |
Atonement Cross | Sandstone, 18th / 19th centuries century | D-6-71-150-26 |

|
| Wendelinusstraße 14 ( location ) |
Catholic St. Wendelinus Church | Hall church with choir tower, unplastered quarry stone building with saddle roof and corner ashlar, by Michael Niedermeier, 1948–50, with furnishings | D-6-71-150-22 |
 more pictures |
| Corridor department Heh ( me ) |
Tenth stone | With a Mainz bike
not re-qualified, not mapped in the Bavarian Monument Atlas |
D-6-71-150-25 |
Weyberhöfe
| location | object | description | File no. | image |
|---|---|---|---|---|
| Triftweiher, in park wall ( location ) |
Wayside shrine | On the inscription column there is a four-sided gable roof with pilaster strips, picture niches and a crowning iron cross, sandstone, inscribed "1824" | D-6-71-150-27 |

|
| Weyberhöfe 9, at the barn ( location ) |
Figure of Saint John Nepomuk | 18th century | D-6-71-150-28 |

|
| Weyberhöfe 11 ( location ) |
Former hunting lodge Weiberhof, also Gutshof and
Iron foundry, now a hotel |
Two-storey massive saddle roof building with stepped gables and corner cuboids, in the core 16th century, historicist renovation around 1905 | D-6-71-150-2 |
 more pictures |
| Weyberhöfe 9 ( location ) |
barn | One-storey brick building with a gable roof, partly half-timbered, 18th century | D-6-71-150-2 | |
| Weyberhöfe 17 ( location ) |
Outbuildings | Single-storey eaves brick building on a sandstone base with a gable roof, knee-high and segmental arches
Window frames, late 19th century |
D-6-71-150-2 |
See also
Remarks
- ↑ This list may not correspond to the current status of the official list of monuments. The latter can be viewed on the Internet as a PDF using the link given under web links and is also mapped in the Bavarian Monument Atlas . Even these representations, although they are updated daily by the Bavarian State Office for Monument Preservation , do not always and everywhere reflect the current status. Therefore, the presence or absence of an object in this list or in the Bavarian Monument Atlas does not guarantee that it is currently a registered monument or not. The Bavarian List of Monuments is also an information directory. The property of a monument - and thus the legal protection - is defined in Art. 1 of the Bavarian Monument Protection Act (BayDSchG) and does not depend on the mapping in the Monument Atlas and the entry in the Bavarian Monument List. Objects that are not listed in the Bavarian Monument List can also be monuments if they meet the criteria according to Art. 1 BayDSchG. Early involvement of the Bavarian State Office for Monument Preservation according to Art. 6 BayDSchG is therefore necessary in all projects.
literature
- Denis André Chevalley: Lower Franconia . Ed .: Michael Petzet , Bavarian State Office for the Preservation of Monuments (= Monuments in Bavaria . Volume VI ). Oldenbourg, Munich 1985, ISBN 3-486-52397-X .
Web links
- List of monuments for Sailauf (PDF) at the Bavarian State Office for Monument Preservation
- Bavarian Monument Atlas (cartographic representation of the Bavarian architectural and ground monuments by the Bavarian State Office for Monument Preservation (BLfD) )

