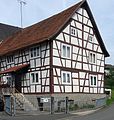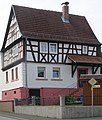List of architectural monuments in Krombach (Lower Franconia)
The monuments of the Lower Franconian municipality of Krombach are compiled on this page . This table is a partial list of the list of architectural monuments in Bavaria . The basis is the Bavarian Monument List , which was first drawn up on the basis of the Bavarian Monument Protection Act of October 1, 1973 and has since been managed by the Bavarian State Office for Monument Preservation . The following information does not replace the legally binding information from the monument protection authority.
This list reflects the update status of April 15, 2020 and contains 25 architectural monuments.
Architectural monuments according to districts
Krombach
| location | object | description | File no. | image |
|---|---|---|---|---|
| Adamsgrund ( location ) |
Wayside shrine, so-called Lange Hellchen | Four-sided round-arched attachment profiled on pillar with figures of saints in niches, sandstone, 18th century, pillar 1971 | D-6-71-138-20 | |
| Adamsgrund ( location ) |
Wayside shrine, so-called Stemmers Hellchen | Lantern attachment with latticed picture niche and hipped roof, sandstone, 1911 on a chamfered pillar | D-6-71-138-19 | |
| Elzäcker ( location ) |
Wayside shrine | D-6-71-138-23 | ||
| Hauptstrasse 20 ( location ) |
Residential building | Two-storey eaves half-timbered building with a gable roof on a basement plinth, 2nd half of the 18th century. | D-6-71-138-1 |
 more pictures |
| Hauptstrasse 22 ( location ) |
Residential building | Two-storey eaves half-timbered building with a saddle roof on a high basement plinth, 2nd half of the 18th century. | D-6-71-138-2 |
 more pictures |
| Hauptstrasse 112 ( location ) |
Residential building | Two-storey, gable-independent half-timbered building with a gable roof on a basement plinth, 2nd half of the 18th century. | D-6-71-138-3 | |
| Hauptstrasse 114 ( location ) |
Residential building | Two-storey, gable-independent half-timbered building with a gable roof on a high basement plinth, around 1800 | D-6-71-138-4 |
 more pictures |
| Hauptstrasse 116 ( location ) |
Residential building | Two-storey, gable-independent half-timbered building with a saddle roof on a high basement plinth, ground floor partially solid, around 1800 | D-6-71-138-5 |

|
| Hauptstrasse 130 ( location ) |
Residential building | Two-story gable-roof building with half-timbered upper floor, around 1800 | D-6-71-138-6 |
 more pictures |
| Hauptstrasse 130 ( location ) |
Wayside shrine | Bricked with a gable roof and segmented arched niche, 1820 | D-6-71-138-6 |
 more pictures |
| Hauptstrasse 145, in the courtyard of the property ( location ) |
Pillory stone | D-6-71-138-7 | ||
| Hauptstrasse 147 ( location ) |
Residential building | Two-storey, gable-independent half-timbered building with a gable roof on a basement plinth, 2nd half of the 18th century. | D-6-71-138-8 |
 more pictures |
| Hauptstrasse 214 ( location ) |
Residential building | Single-storey, gable-independent half-timbered building with a half-hipped roof on a high basement plinth, 2nd half of the 18th century. | D-6-71-138-10 |
 more pictures |
| Near main street ( location ) |
Wayside shrine, so-called White Hellchen | bricked and plastered with gable roof and arched niche, 1st half of the 20th century | D-6-71-138-18 |
 more pictures |
| Holzgasse 13 ( location ) |
Residential building | Two-storey, gable-independent half-timbered building with a gable roof on the basement, around 1800. | D-6-71-138-12 |
 more pictures |
| Holzgasse 13 ( location ) |
Outbuildings | One and a half story two-winged gable roof building with half-timbered knee floor, 2nd half of the 19th century. | D-6-71-138-12 | |
| Near Holzgasse ( location ) |
Floor cross | Crucifix over inscription base with cast stone corpus and sheet metal roofing, three-nail type, sandstone, inscribed. 1909 | D-6-71-138-16 |
 more pictures |
| Schönebergweg ( location ) |
Wayside shrine | Four-sided round arched top with a crowning cross and pietà in a niche, sandstone, inscribed on a column. 1729 | D-6-71-138-17 | |
| Schulberg 4 ( location ) |
Wayside shrine | Four-sided profiled round arch top with picture niches on a column, sandstone, 1734 | D-6-71-138-22 |
 more pictures |
| Schulberg 6 ( location ) |
Former school house, today town hall | Two-storey, gable-independent half-hipped roof building with half-timbered upper storey, 1812 | D-6-71-138-13 |
 more pictures |
| Schulberg 8 ( location ) |
Rectory | Two-storey, gable-independent half-hipped roof building with half-timbered upper storey, 1722 | D-6-71-138-14 |
 more pictures |
| Schulberg 10 ( location ) |
Catholic parish church of St. Lambertus and St. Sebastian | plastered hall building with polygonal apse, saddle roof and tower with pointed helmet, nave 1744, tower substructure medieval, the upper floors 1867; with equipment | D-6-71-138-15 |
 more pictures |
| Schulberg 10 ( location ) |
War memorial for the fallen soldiers of the First World War | Inscription stele with curved crown and Madonna relief, sandstone, around 1925, supplemented by two flanking inscription panels for the fallen in World War II, sandstone, around 1950 | D-6-71-138-15 | |
| Schulberg 10 ( location ) |
Section of the churchyard wall | Quarry stone masonry with embankment pillars | D-6-71-138-15 | |
| In the cemetery ( location ) |
Atonement Cross | D-6-71-138-21 |
 more pictures |
Hauenstein
| location | object | description | File no. | image |
|---|---|---|---|---|
| Gartenfeld ( location ) |
Field cross | 1730/1792 | D-6-71-138-25 |
 more pictures |
| Hauenstein 1, 1a ( location ) |
New Hof Hauenstein | Two-storey massive four-wing complex, quarry stone masonry with smooth corner cuboids, 18th-19th centuries. Century, round arched, cross-vaulted archway re. 1841 | D-6-71-138-24 |
 more pictures |
| Hauenstein 2 ( location ) |
Old Hauenstein farm | Two-storey half-hipped roof building, half-timbered upper floor, rel. 1789, with an older core after 1650 | D-6-71-138-26 | |
| Hauenstein 2 ( location ) |
Outbuildings | Late 18th century | D-6-71-138-26 |
Lost monuments
| location | object | description | File no. | image |
|---|---|---|---|---|
| Krombach Krombach Hauptstraße 223 ( location ) |
Half-timbered building | 1809 | D-6-71-138-11 |
See also
Remarks
- ↑ This list may not correspond to the current status of the official list of monuments. The latter can be viewed on the Internet as a PDF using the link given under web links and is also mapped in the Bavarian Monument Atlas . Even these representations, although they are updated daily by the Bavarian State Office for Monument Preservation , do not always and everywhere reflect the current status. Therefore, the presence or absence of an object in this list or in the Bavarian Monument Atlas does not guarantee that it is currently a registered monument or not. The Bavarian List of Monuments is also an information directory. The property of a monument - and thus the legal protection - is defined in Art. 1 of the Bavarian Monument Protection Act (BayDSchG) and does not depend on the mapping in the Monument Atlas and the entry in the Bavarian Monument List. Objects that are not listed in the Bavarian Monument List can also be monuments if they meet the criteria according to Art. 1 BayDSchG. Early involvement of the Bavarian State Office for Monument Preservation according to Art. 6 BayDSchG is therefore necessary in all projects.
literature
- Denis André Chevalley: Lower Franconia . Ed .: Michael Petzet , Bavarian State Office for the Preservation of Monuments (= Monuments in Bavaria . Volume VI ). Oldenbourg, Munich 1985, ISBN 3-486-52397-X .
Web links
Commons : Baudenkmäler in Krombach (Lower Franconia) - Collection of images, videos and audio files
- List of monuments for Krombach (Lower Franconia) (PDF) at the Bavarian State Office for Monument Preservation
- Bavarian Monument Atlas (cartographic representation of the Bavarian architectural and ground monuments by the Bavarian State Office for Monument Preservation (BLfD) )

