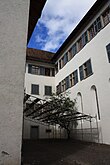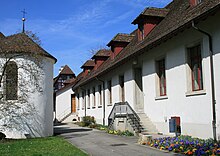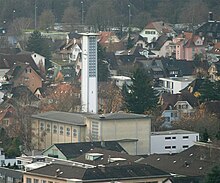List of monuments in Wettingen
The list of monuments in Wettingen provides an overview of the cultural monuments in public space in Wettingen . This list does not claim to be complete.
List of monuments and memorials
| Inv no. | designation | Construction year | Category *) | Location, address | description | image |
|---|---|---|---|---|---|---|
| WET001 | Wettingen-Neuenhof wooden bridge | 1819 |
covered wooden bridge |
⊙ At the customs house |
Successor to the previous building built by Hans Ulrich Grubenmann from 1765–1767 and burned down in 1799 | |
| WET002 | Pedestrian walkway | 19th century |
Footbridge |
⊙ Chancellor area |
Basket-arched pedestrian bridge, which is located a little northeast of an octagonal pond, spans Kanzlerrainstrasse. The aqueduct with the water supply to the monastery was previously located at this point | |
| WET003 | Wettingen Abbey , Abbey Church Wettingen | 1227 |
Monastery church |
⊙ Klosterstrasse 11 | The monastery church is the church building of the former Cistercian monastery Wettingen. It consists of the monk's and the Konversenkirche, which are separated from each other by a grid and a picture wall behind. | |
| WET004 | Roman Catholic Parish Church of St. Sebastian | k. A. |
Catholic parish church |
⊙ Schartenstrasse | Neo-Romanesque building made of bosses ashlars, with a basilica nave, transept, five-eight choir and a pointed helmeted tower flanking the north. | |
| WET005 | Sulzberg Chapel | k. A. |
chapel |
⊙ Sulzberg | Location: the highest point of the Sulperg, which forms the exposed spur of the chain of hills between the Eigitälchen and Limmat Valley. The semicircular end of the village and the roof, which is extended to the west and rests on two wooden pillars, largely corresponds to the nearby Kreuzkapelle (WET006). | |
| WET006 | Kreuzkapelle | 1660 |
chapel |
⊙ Otelfingerstrasse | Located directly on the street, largely renovated in 1826. | |
| WET007 | Two altarpieces | Mid-18th century |
Church furnishings |
like St. Sebastian (WET004) | Oil on canvas: 1.) Adoration of the Shepherds, 2.) Assumption of Mary in the presence of a holy cleric | -not yet picture- |
| WET008 | Isis inscription anteroom of Sebastian's Church | 1st century AD |
inscription |
like St. Sebastian (WET004) | Frame with ledge and carnation profile. Seven-line text set in neat Capitalis quadrata | |
| WET009 | Roman Catholic Rectory of St. Sebastian |
1824-1826 |
Rectory |
⊙ Dorfstrasse 53 | All-round symmetrically structured, white plastered wall construction with a large hipped roof. | |
| WET010 | Gluri-Suter-Huus | 1741 |
Rural upper class building |
⊙ Bifangstrasse 1 | The representative representative of the Zurich half-timbered farmhouse is designed as a stately mid-term building and today serves as a museum. | |
| WET011 | Tithing house | 1670 |
Rural upper class building |
⊙ Dorfstrasse 6 | Mittertennhaus ", which served the monastic Meierhöfe as threshing floors for the harvest tithes and interest paid to them. The rafter roof rests on a standing chair | |
| WET012 | Red trot | 17th century |
Agricultural buildings |
⊙ Rebbergstrasse - Winzerstrasse | As the last of the former eight trotters in the portfolio of the Wettingen wine-growing cooperative : elongated building, partly bricked, partly timber-framed, with a crooked hip roof. | |
| WET013 | Neutrotte | 1783 |
Agricultural buildings |
⊙ Heimentalstrasse | Late baroque-classicist wall construction on a T-shaped floor plan, with a large-scale façade looking down into the valley. | |
| WET014 | Customs House | 1767 |
Customs House |
⊙ Kanzlerrainstrasse 14 | Building on an artificial retaining wall close to the Limmat; The head building has a trapezoidal shape with a hipped roof. The corner of the house on the land side, open in both directions, served as a vestibule for customs clearance. | |
| WET015 | Gasthaus zum Sternen | 1583/84 |
Monastery hostel |
⊙ Klosterstrasse 9 | Stately late-Gothic building with a crooked hip roof over a double, reclining chair. Two-storey brick floor; the third, south-facing projecting storey and the top storey in truss technology. | |
| WET016 | Cost houses cotton mill | 1875 |
Profane residential buildings |
⊙ Chlosterbrüel 1 - 39 |
Forerunner of the central European standardized row houses. 20 mirrored, two-storey residential units | |
| WET017 | Chancellor's House | 1734 |
Monastic administration building |
⊙ Kanzlerrainstrasse 11 |
The chancellor's living, office and representative rooms; since the late 18th century. gable tops have been hipped and wall edges with painted house imitations. Privately owned since 1849. | |
| WET018 | Doctor House | 18th century |
Residential building |
⊙ Kanzlerrainstrasse 15 |
Building with a steep, petty-bourgeois-looking gable facade; sunk into the slope on the back. Lower parts of the enclosing walls made of stone, the upper parts in half-timbering. The original door leaves with a rafter pattern and baroque fittings hang in the axial, ground-level arched portal of the cellar. Heraldic relief. Apartment was used for the barber and medic of the monastery. Privately owned since 1845. | |
| WET019 | Cab | 1695 |
Cab |
⊙ Kanzlerrainstrasse 17 |
Previous building before 1418; Three-storey wall construction under a hipped roof, three times six axes. The main entrance on the western narrow side with the local court and skylight; above it the double coat of arms of Wettingen Abbey and Reuti Abbey. On the second floor the former courtroom with Régence stucco ceiling | |
| WET020 | Lady Chapel | 1230 |
chapel |
⊙ East wing of the convent buildings | Rectangular building with a two-bay nave, an equally wide one-bay altar house and an incorporated vestibule with an upper floor. Baroque style nave in the 18th century. | |
| WET021 | Cloister and stained glass | 13th century |
Cloister |
⊙ monastery peninsula, monastery |
North arm: twelve round arched column arcades and four-country tracery, around 1280–1290. East arm around 1450–1460, south and west arm 1495–1499, each with double lancet pointed arch windows from a Zurich stonemason's workshop; Glass painting: 1. Late Romanesque tracery fillings in the north arm. 2. Coats of arms of the federal Estates and patrons of the monastery in the north and west arms. 3. Coats of arms and figurines from Wettinger abbots, friendly monasteries and patrons in the western arm. 4. Image disks of friendly monasteries and clergymen in the northern arm; Image discs for the life of Mary. - Excellent longitudinal section through the development of cabinet glass painting; most extensive cabinet disc cycle at home and abroad that has remained in its original location. | |
| WET022 | Convent building | k. A. |
Monastery (Cat. A) |
⊙ monastery peninsula, monastery |
The origins of the building go back to the founding phase of the monastery, but several times, in some cases considerably, rebuilt, e.g. B. 2nd half of the 16th century. Widening of the building and a generation later an additional upper floor. After 1841 and in the first decades after the Second World War, the convent buildings underwent major redesigns when they were adapted to the needs of the school. Archaeological investigations and extensive restorations were carried out between 1972 and 1996. | |
| WET023 | Long construction | 17th century |
Monastic farm building (Cat. A) |
⊙ monastery peninsula, monastery |
Backhaus (southeast) and "Cellae Vinariae" (wine cellar). | |
| WET024 | Peter Schmid monastery wall within the Westschöpf | 17th century |
Monastery wall |
⊙ |
as a supplement to the north-east facing protective wall of the 13th century. | |
| WET025 | Pleasure house Abtgarten | 1726 |
Monastic outbuilding (Cat. A) |
⊙ |
Adorable rectangular building with a bricked ground floor and a bolted upper floor under a heavily bent hipped roof. Inside, remains of tendril paintings (ground floor) and a baroque profiled living room ceiling (upper floor), as well as a barrel vaulted wine cellar. | |
| WET026 | Residential building | 1726 |
Residential building (cat. A) |
⊙ Lusthäuschen Abtgarten |
formerly built as workshops (forge, cooperage, etc.), today residential buildings. | |
| WET027 | Southeast creatures | circa 1860 |
Monastic farm building (Cat. A) |
⊙ Southeast Creators |
Inside of the medieval protective wall (around 1230–1250) | |
| WET028 | Park with associated buildings and walls | k. A. | Park |
⊙ Park with associated buildings and walls |
The large convent garden on the southern slope of the monastery peninsula has gone through several stages of development, the oldest of which probably dates back to the Middle Ages. In its current form with three terraces, the garden was built on the orders of Abbot Alberich Denzler in the third and fourth decades of the 19th century. | |
| WET029 | Roman Catholic Parish Church of St. Anton | 1952/54 |
Catholic parish church |
⊙ Antoniusstrasse 12 |
Construction based on plans by architect Karl Higi , Zurich. The controversial structure at the time consists of a steep, three-aisled hall. Skeleton pillars and roof beams made of exposed concrete. Spacious, noticeably higher choir with a flat apse; slightly inclined gable roof. Its full width extends over the line of the main façade and rests on two pairs of lateral supports that mark the cross-section of the narrow side walls. Large windows exposed with concrete ornaments in the choir flanks and above the main entrance. Separate slim tower on the forecourt. | |
| WET030 | Garden pavilions and enclosing walls | 1824/26 |
Profane outbuilding |
⊙ Garden pavilions and enclosing walls |
This building forms a well-proportioned ensemble with the surrounding garden. Erected on the still existing cellar of the previous building of a rectory built in 1809. | |
| WET031 | Löwen living and tavern with barn and well | 1836 |
Monastic farm building |
⊙ Klosterstrasse |
This new building was the last building within the monastery before it was closed in 1841 after a fire in the barn. In 1876 the south-facing half of the barn was extensively rebuilt. From then on, it housed fifteen apartments and the restaurant "zum Alten Löwen", which mainly drew its customers from the neighboring wild spinning mill and gave the barn its name, which is common today. | |
| WET032 | Cart stall | after 1662 |
Rural multi-purpose building |
⊙ Klosterstrasse 20 |
Around 1900, the living area on the upper floor was expanded to include the economy area. A conversion for school purposes and as a lapidary is planned. | |
| WET033 | Sea wall | after 1765 |
Sea wall |
⊙ Chancellor, Limmatufer |
Probably built together with the first wooden bridge as the flank wall of the bridge abutment | |
| WET034 | Iron bridge " Gwaggelibrugg " | after 1863 |
Footbridge |
⊙ Bridge over the Limmat |
The Gwaggelibrugg is one of the oldest cable bridges in Switzerland that is still preserved today. |
See also
Legend
- Furnishing

- Agricultural buildings

- Parks and gardens

- Sacred buildings

- Secular buildings

- Functional building

Individual evidence
Web links
Commons : Wettingen - Collection of images, videos and audio files






























