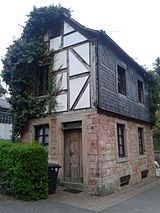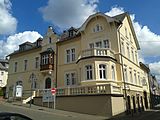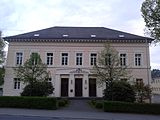List of cultural monuments in Birkenfeld (Nahe)
In the list of cultural monuments in Birkenfeld , all cultural monuments of the Rhineland-Palatinate city of Birkenfeld are listed. The basis is the list of monuments of the state of Rhineland-Palatinate (as of May 10, 2017).
Monument zones
| designation | location | Construction year | description | image |
|---|---|---|---|---|
| Monument zone Burg Birkenfeld | Burgstrasse 17, 19, 28, 30, 32 location |
a round tower stump preserved from the medieval castle; No. 17: gatehouse of the renaissance complex; No. 19: Youth hostel, 1926, architect Wilhelm Heilig , Darmstadt; No. 28: former "Gasthaus zum single Waidsack" |

|
|
| Monument zone government district | Schlossallee 2, 3, 5, 7, 9, 11, 15, Schneewiesenstraße 22, 25, Friedrich-August-Straße 17 location |
early 19th century | In the Oldenburg era, the government district gradually emerged from the early 19th century in the corner of Schneewiesenstrasse and Friedrich-August-Strasse consisting of a castle, barracks, prison, government building II, forestry office, museum and home of the rector of the grammar school | |
| Jewish cemetery monument zone | southwest of the city on Dambacher Weg location |
1898 | 34 grave sites in situ, from 1898 |
 more pictures more pictures
|
| Monument zone cemetery | west of the city on Brückener Strasse location |
1810 | Created in 1810; neo-Gothic chapel, around 1850; Grave cross 1769, on a base around 1900; Monument to the fallen 1870/71; two lavish family graves (families Eduard and Richard Böcking); Grave of the Scherer family, 1920s |

|
Individual monuments
| designation | location | Construction year | description | image |
|---|---|---|---|---|
| Residential and commercial building | Location at Kirchplatz 2 |
1808 | Residential and commercial building, partly half-timbered, marked 1808, older in the core |

|
| Evangelical parish church | At Kirchplatz 4/6 location |
1750-56 | baroque hall, five-sided choir, 1750–56, architects Jonas Erikson Sundahl and Johannes Seiz ; neo-Romanesque west tower, 1895/96, architect Heinrich Jester , Speyer; Bells from 1554, 1717, 1961; with equipment |
 more pictures more pictures
|
| Residential and commercial building | Location at Kirchplatz 11 |
1881 | Residential and (former) commercial building; Neo-Renaissance, 1881, defining the plaza |

|
| Evangelical and Catholic elementary school | Location at Kirchplatz 13 |
1911 | nine-axis neo-baroque mansard roof, 1911; defining the plaza |

|
| Bakehouse | On the right 2 location |
18th or early 19th century | small house, partly half-timbered, partly slated, 18th or early 19th century |

|
| Mill | At the oil mill 4 layers |
1580 | Quarry stone construction, 1580; Oil mill since 1770s, extension and elevation of the roof in 1922; with technical equipment |

|
| Residential building | On the Römer 5 location |
1723 | Half-hipped roof building, partly half-timbered (wood shingled), marked 1723 |

|
| Residential building | On the Römer 6 location |
18th century | Baroque house, 18th century, in the core probably older (1665?); defining the street and townscape |

|
| Kussler's house | On the Römer 9 location |
1590 | Corner house, marked 1590, some with changes from the 19th century; defining the townscape |

|
| Residential building | Bahnhofstrasse 2 location |
late 19th century | Late historical house, plastered house surfaces, exposed framework, late 19th century |

|
| Residential building | Bahnhofstrasse 4 location |
late 18th or early 19th century | Corner house, partly half-timbered (slated), wooden gallery, late 18th or early 19th century; defining the streetscape | |
| Residential building | Brückener Strasse 8 location |
1920 / 30s | Residential house with saddle hip roof, gabled dwelling, 1920 / 30s |

|
| Painter Hugo Zang House | Friedrich-August-Strasse 15 location |
1883 | Neoclassical house, 1883 |

|
| museum | Friedrich-August-Strasse 17 location |
1910 | in the forms of a Roman country house, 1910, architect Julius Groeschel , Munich |

|
| Fountain | Gollenberger Weg, opposite No. 3 location |
late 19th century | Running fountain, cast iron, late 19th century |

|
| Townhouse | Hauptstrasse 9 location |
around 1900 | Elaborate historical corner building on a terrace, around 1900 |

|
| Apothecary fountain | Main street, in front of No. 11 location |
last quarter of the 19th century | large gothic system, cast iron, last quarter of the 19th century |

|
| Residential building | Königsgasse 11 location |
Small house with barn under one roof, later added, raised barn |

|
|
| Evangelical rectory | Pfarrgasse 1 location |
1733 | single-storey solid construction, two-axle dwelling, 1733 |

|
| War memorial | Rennweg, between No. 27 and 29 location |
1927 | War memorial for the pupils of the Betuletia high school who died in World War I; cube on a pedestal, steel helmet relief, 1927, design by Wilhelm Heilig, Darmstadt |

|
| Stone cross | Rennweg, opposite No. 30 location |
16th Century | Wayside shrine, 16th century, tuff, possibly pre-Reformation |

|
| Cross house | Saarstrasse 19 location |
second half of the 19th century | stately side-by-side house, second half of the 19th century |

|
| Residential building | Schadtengasse 2 location |
1838 | House with a three-part window group, marked 1838 |

|
| Residential building | Schlossallee 3 location |
19th century | five-axis wooden shingle house, 19th century; on the south gable parts of a greenhouse sunk into the ground |

|
| New lock | Schlossallee 11 and 13 location |
1819-21 | Classicist group around the open courtyard, 1819–21, architect Johann Wilhelm Leonhard Brofft Brofft, Frankfurt; Main building with three-axis central projection, arbor on the back; Furnishing; single-storey outbuildings with gabled entrance |

|
| Pirmann's house | Schneewiesenstraße 3 location |
1859 | elegant classicist building, three-storey gable projection, 1859 |

|
| Catholic parish church of St. Jacobus | Schneewiesenstrasse 8 location |
1888-90 | neo-Gothic hall church, yellow sandstone, 1888–90, architect Reinhold Wirtz , Trier; Grave slab 1752; with equipment |
 more pictures more pictures
|
| Old high school | Schneewiesenstraße 22 location |
1842/43 | former infantry barracks; nine-axis classical plastered building, 1842/43 |

|
| District administration | Schneewiesenstraße 25 location |
1912 | formerly the third Oldenburg authority building; Baroque mansard roof building, three-storey gable projection, 1912 |

|
| Residential building | Wasserschiederstrasse 1 location |
1767 | Corner house, partly slated, gallery clad on the back, mansard roof with crooked hip, 1767, shop fitting around 1900; defining the townscape |

|
| Residential building | Wasserschiederstraße 2/4 location |
1791 | Semi-detached house on a high base, doorway, marked 1791 |

|
| Inn | Wasserschiederstrasse 6 location |
1897 | former inn with brewery; Sandstone block construction, marked 1897 |

|
| Residential building | Wasserschiederstrasse 7 location |
early 19th century | Residential house, partly half-timbered (plastered), probably from the early 19th century |

|
| Residential building | Wasserschiederstrasse 16 location |
in the middle of the 19th century | large house with stables, mid-19th century |

|
| Pigeon house | Wasserschiederstrasse, behind No. 47 Lage |
second half of the 19th century | small wooden building, cross roof with lantern, second half of the 19th century |

|
| Residential building | Wasserschiederstrasse 49 location |
around 1910 | Hipped roof building, country house style, around 1910, covered gallery to the outbuilding in the garden |
literature
- General Directorate for Cultural Heritage Rhineland-Palatinate (ed.): Informational directory of cultural monuments in the Birkenfeld district. Mainz 2017. ( online as PDF; 5.8 MB)
- Ulrike Weber-Karge, Maria Wenzel (edit.): District of Birkenfeld (= cultural monuments in Rhineland-Palatinate. Monument topography Federal Republic of Germany . Volume 11 ). Wernersche Verlagsgesellschaft, Worms 1993, ISBN 3-88462-099-1 .
Web links
Commons : Kulturdenkmäler in Birkenfeld - Collection of images, videos and audio files