List of cultural monuments in Diedesfeld
In the list of cultural monuments in Diedesfeld all cultural monuments of the district Diedesfeld the Rhineland-Palatinate town of Neustadt an der Weinstraße listed. The basis is the list of monuments of the state of Rhineland-Palatinate (as of April 10, 2017).
Monument zones
| designation | location | Construction year | description | image |
|---|---|---|---|---|
| Monument zone town center | Kreuzstraße 1–31 (odd numbers) and 2–52 (even numbers), Lauterstraße 1–7 (odd numbers), Remigiusstraße 1–29 (odd numbers), 2–10 and 22–26 (even numbers), Ursulastraße 3 and 5 and Weinstrasse 519-547 (odd numbers), 528-544 and 550-560 (even numbers) location |
12th to 20th century | essentially wineries with (renaissance) archways with eye of a needle, late 16th to 19th centuries |

|
Individual monuments
| designation | location | Construction year | description | image |
|---|---|---|---|---|
| Spolia | Heerstrasse, at No. 6 Lage |
from 1596 | Inscription stone, marked 1596; Takenplatte, 17th century |

|
| Architectural parts | Heerstraße, at No. 8 location |
16th Century | Renaissance architectural parts: archway, late 16th century, in a baroque (?) Gatehouse; in the basement portal house, marked 1581 |

|
| Residential building | Heerstrasse 10 location |
from 1584 | Solid construction with half-timbered parts from the 18th century, single-storey half-timbered extension, marked 1584 |

|
| Residential building | Heerstraße 26 location |
around 1600 | A half-hipped roof construction, around 1600, overform marked 1837 |

|
| Residential and commercial building | Kreuzstrasse 1 location |
1901 | Corner residential and commercial building; neo-Gothic clinker brick building, marked 1901, architect J. Grohs |
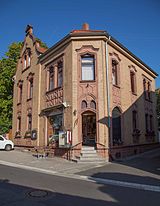
|
| Courtyard | Kreuzstrasse 3 location |
around 1800 | Three-sided courtyard; baroque hipped roof building in the Renaissance period, partly half-timbered, around 1800, archway marked 1833; above barn cellar, marked 1843, and part of the house dance hall, 19th century |
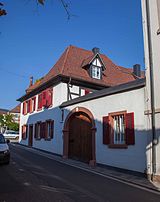
|
| Spoilage | Kreuzstrasse, at No. 4 location |
1700 | baroque coat of arms stone, marked 1700 |

|
| Courtyard | Kreuzstrasse 5 location |
19th century | Dreiseit-Winzerhof, marked 1907; Classicist half-hip roof construction, essentially from the first half of the 19th century, remodeled in historicizing Art Nouveau, architect Wilhelm Schulte I , with furnishings; Retirement around 1820; defining the streetscape |
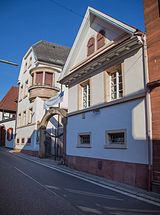
|
| Courtyard | Kreuzstrasse 11 location |
Late 18th-19th century | Half-hip roof building, end of the 18th or beginning of the 19th century, with furnishings; Renaissance archway marked 1602, side gate marked 1912; Brick extension marked (19) 06 |

|
| Courtyard | Kreuzstrasse 12 location |
late 18th century | Courtyard area; late baroque half-hipped roof building, partly half-timbered, late 18th century, courtyard archway, probably from the 17th century, marked 1853 |

|
| archway | Kreuzstrasse, at No. 13 location |
1606 | Renaissance archway, marked 1606; Baroque lintel, marked 1719 |

|
| Residential building | Kreuzstrasse 14 location |
1783 | late baroque hipped roof building, marked 1783, furnishings from the Wilhelminian era |

|
| Courtyard | Kreuzstrasse 15 location |
1719 | late baroque Winkelhof ; stately hipped roof building, marked 1719, shop fitting 19th century, barn marked 1851; defining the plaza |

|
| Residential building | Kreuzstrasse 17 location |
1673 | Baroque house, marked 1673, essentially from the Renaissance, courtyard arch with side gate marked 1610, barn basement portal marked [16] 02 |

|
| archway | Kreuzstrasse, at No. 18 location |
1577 | Archway with relief, inscribed 1577 |

|
| archway | Kreuzstrasse, at No. 19 location |
1752 | Baroque archway, marked 1752 |

|
| portal | Kreuzstrasse, at No. 24 Lage |
1586 | Renaissance portal, marked 1586; Remains of the courtyard arch, 16th century |

|
| archway | Kreuzstrasse, at No. 25 location |
16th Century | Renaissance archway, marked 15 [..]; baroque shell niche, 18th century |
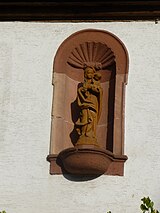
|
| portal | Kreuzstrasse, at No. 27 location |
1557 | Renaissance portal, marked 1557 |

|
| Courtyard | Kreuzstrasse 28 location |
16th and 18th centuries | Courtyard with two inner courtyards, core inventory from the 16th and 18th centuries, archway marked 1567 |
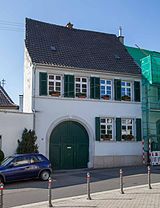
|
| Residential building | Kreuzstrasse 29 location |
1615 | Residential house, partly half-timbered, marked 1615; baroque relief stone, probably after 1723 |
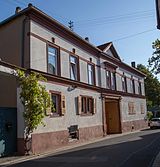
|
| Courtyard | Kreuzstrasse 30 location |
from the 13th century | Dreiseithof, former post office; late Romanesque residential tower, 13th century, baroque house with hipped roof, 18th century, stable extension with hipped roof, 18th century; Spolie denotes (1) 601 |

|
| Gate system | Address = Kreuzstrasse, at No. 32 Lage |
1604 | Renaissance gate system, marked 1604 |

|
| Courtyard | Kreuzstrasse 36 location |
18th and 19th centuries | late baroque courtyard, 18th and 19th centuries; Five-axis house, marked 1768, barn and stable first half of the 19th century |
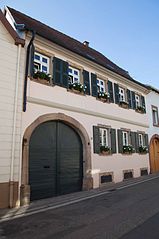
|
| Architectural parts | Kreuzstrasse, at No. 40 location |
16th Century | Pilaster portal, around 1600; Arched portal, marked 1596; Window frames, marked 1708; Renaissance portal, marked 1605, neo-renaissance sheet; Cellar portal marked 1583 |

|
| Gate system | Kreuzstrasse, at No. 44 Lage |
1594 | Renaissance gate system, marked 1594, archway in the barn, marked 1600 |
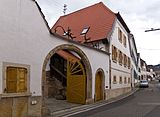
|
| archway | Kreuzstrasse, at No. 52 Lage |
around 1600 | Renaissance archway, around 1600 |
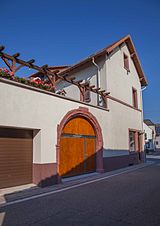
|
| Wayside shrine | Kreuzstrasse, opposite No. 61 location |
1714 | baroque wayside shrine, marked 1714 |

|
| Courtyard | Lauterstraße 5 location |
17th or 18th century | Half-timbered house, partially plastered, (half) hipped roof, 17th or 18th century, courtyard gate marked 1809 and 1928, quarry stone barn, pigsty around 1800 |

|
| Locks | Lauterstraße 7 location |
16th Century | former prince-bishop of Speyer; stately hipped roof building, partly half-timbered, stair tower, marked 1594; Half-timbered building over high cellar; The core of the barn is probably from the 17th century, the Renaissance portal is marked 1587, the stone wall around 1600 |
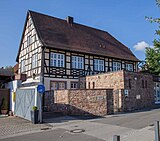
|
| Weighing house | Remigiusstrasse location |
around 1900 | former weighing house; Half-timbered building with brick infill, around 1900 |

|
| Cemetery cross and tombs | Remigiusstrasse and on the Block Path, in the Lage cemetery |
18th to 20th century | Neighboring baroque cemetery cross, marked 1802; on the south wall: three baroque grave crosses with triple pass-like ends, 18th century; |

|
| town hall | Remigiusstrasse 2 location |
1751 | late baroque half-hipped roof building with vestibule and figure niche, marked 1751, renaissance portal, marked 1601, classical fountain system |

|
| War memorial | Remigiusstraße, at No. 2 location |
after 1920 | War memorial 1914/18; Saint George with a dragon, after 1920 |

|
| Catholic rectory | Remigiusstrasse 4 location |
around 1600 | multi-part courtyard; Hipped roof construction, in the core around 1600, remodeling in the 18th century, single-storey stable wing marked 1593 |
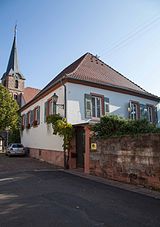
|
| Grave crosses | Remigiusstraße, at No. 4 and before No. 8 Lage |
from 1736 | three baroque grave crosses, marked 1736, 1745 and 1772 |
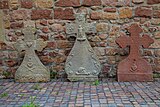
|
| Catholic Church of St. Remigius | Remigiusstrasse 10 location |
12th Century | Romanesque west tower, late Baroque hall building and spire 1752–54; with equipment |

|
| Courtyard | Remigiusstrasse 21 location |
1728 | Courtyard complex with several courtyards, marked 1728; single-storey baroque hipped roof building, outbuildings from the 18th and 19th centuries |

|
| kindergarten | Remigiusstraße 22.jpg Location |
1894 | former nurses house with Catholic kindergarten; Late historical hipped roof building, neo-Gothic motifs, marked 1894, with furnishings |

|
| Gate pillar | Remigiusstraße, at No. 26 Lage |
1566 | Renaissance gate post, marked 1566 |

|
| portal | Remigiusstraße, at No. 43 Lage |
around 1600 | Arched portal and window frames on the street side, around 1600 |

|
| archway | Ursulastraße, at No. 4 location |
around 1600 | Renaissance archway, around 1600 |

|
| Sculpture and Spolia | Ursulastraße, at No. 5 location |
from the 16th century | Saint Ursula, wood, second half of the 16th century, niche console; Archway fragment; in the courtyard Spolie, marked 1615; Ofenstein 18th century |

|
| Courtyard | Von-Dalheim-Strasse 6 location |
around 1800 | Three-sided courtyard; late baroque hipped mansard roof building, Renaissance gate system, around 1600, marked 1800 |

|
| Residential building | Von-Dalheim-Straße 7 location |
1892 | stately hipped roof building with jamb, new renaissance motifs, marked 1892, with furnishings |

|
| winery | Von-Dalheim-Straße 9 location |
1878-80 | sophisticated late historical winery buildings, 1878–80, with furnishings; single-storey pavilion in the garden, 1905, architect Wilhelm Schulte I |

|
| Milestone | Weinstrasse, opposite No. 501 location |
19th century | Milestone, sandstone cone, 19th century |
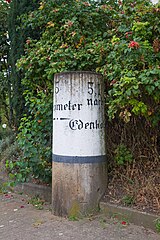
|
| Gate pillar | Weinstrasse, at No. 518 Lage |
1575 | Renaissance gate post, marked 1575 |
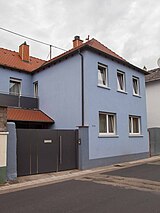
|
| portal | Weinstrasse, at No. 519 Lage |
1590 | Renaissance portal, marked 1590 |

|
| Courtyard | Weinstrasse 520 location |
17th to 19th century | Winery, 17th to 19th century; Classicist (semi) hipped roof building, half-timbered upper floor (plastered), 17th century |

|
| Residential building | Weinstrasse 522 location |
18th century | single-storey baroque half-timbered house, half-hipped roof, 18th century, courtyard arch marked 1598 |

|
| Courtyard | Weinstrasse 523 location |
18th century | Three-sided courtyard; Hipped roof building, partly half-timbered, 18th century, core from the 16th century, lion head fragment 16th century, gate system marked 1590 |

|
| archway | Weinstrasse, at No. 526 Lage |
1604 | Renaissance archway, inscribed 1604 (?) |

|
| Spoilage | Weinstrasse, at No. 528 Lage |
1612 | Renaissance Spolie, marked 1612; in the courtyard wall on the side of an archway |

|
| Residential building | Weinstrasse 530 location |
1602 | Renaissance building, partly half-timbered, marked 1602, archway marked 1600; Late Baroque (?) Spolia in relief in the extension |

|
| Residential building | Weinstrasse 531 location |
17th century | two-part hipped roof, partly half-timbered (plastered), 17th century, with furnishings, single-axis extension 19th century |
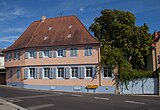
|
| basement, cellar | Weinstrasse, under No. 532 Lage |
1589 | Early modern cellar, portal marked 1589 |

|
| Residential building | Weinstrasse 534 location |
17th century | stately baroque half-timbered house, partly solid or plastered, 17th century |

|
| archway | Weinstrasse, at No. 535 Lage |
1618 | Renaissance archway, marked 1618 |
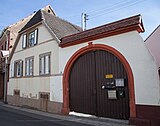
|
| Gate system | Weinstrasse, at No. 541 Lage |
around 1600 | Renaissance gate, around 1600 |

|
| Spolia | Weinstrasse, at No. 545 Lage |
18th century | Baroque spoilage, marked 1721 (?) and 1755 |

|
| Residential building | Weinstrasse 556 location |
1600 | single-storey half-timbered house (plastered), marked 1600 |

|
| archway | Weinstrasse, at No. 562 Lage |
early 17th century | Renaissance archway, early 17th century |

|
| Wayside shrine | east of the village; Hallway on Speyerdorfer Weg location |
1889 | Wayside shrine with niche top, marked 1889 |

|
| Wayside cross | south of the village on the K 15; Hallway in the Froschau location |
1917 | Wayside cross, marked 1917 |

|
| Studer picture | west of the village; District Hinterer Oberscheid Lage |
1769 | Sandstone stele with a niche top, marked 1769 |

|
| monument | west of the village on the pulpit rock ; Kanzelfelseck district location |
1823 | Monument to the division of the fifth Haingeraiden from 1823; Sandstone monolith with inscription, marked 1823 and 1923 |

|
| Mayor's Stone | west of the village in the cave on the eastern slope of the dwarf mountain ; District picture tree-slopes location |
from 1602 | House brands between 1602 and 1634 |
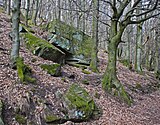
|
| Weather cross | west of the village on the Wetterkreuzberg location |
1804 | Neighboring baroque weather cross, marked 1804 and 1869 |

|
literature
- Michael Huyer (editor): Cultural monuments in Rhineland-Palatinate. Monument topography Federal Republic of Germany. Volume 19.2: City of Neustadt an der Weinstrasse. Districts Diedesfeld, Duttweiler, Geinsheim, Gimmeldingen, Haardt, Hambach, Königsbach, Lachen-Speyerdorf, Mußbach. Werner, Worms 2008. ISBN 3-88462-265-X
- General Directorate for Cultural Heritage Rhineland-Palatinate (ed.): Informational directory of cultural monuments in the district-free city of Neustadt an der Weinstrasse (PDF; 4.8 MB). Mainz 2017.
Web links
Commons : Kulturdenkmäler in Diedesfeld - Collection of images, videos and audio files
