List of cultural monuments in Hambach an der Weinstrasse
In the list of cultural monuments in Hambach an der Weinstrasse , all cultural monuments of the Hambach an der Weinstrasse district of the Rhineland-Palatinate town of Neustadt an der Weinstrasse are listed. The basis is the list of monuments of the state of Rhineland-Palatinate (as of April 10, 2017).
Monument zones
| designation | location | Construction year | description | image |
|---|---|---|---|---|
| Monument zone in the center of Mittelhambach | Bildgasse 1–7, Schloßstraße 1–55, 2–62, 66, Weinstraße 230–240, 246–264, 239–275, Grasgasse 1 and Banngasse 2 location |
16th to 20th century | Almost completely preserved historical town center buildings from the 16th to 20th centuries, predominantly wineries with archways |
 more pictures more pictures
|
| Monument zone in the center of Oberhambach | Freiheitstrasse 1 and 2, Weinstrasse 140–176 and 151–183 location |
18th and 19th centuries | Almost completely preserved buildings with wineries, 18th and 19th centuries with older parts |
 more pictures more pictures
|
| Hambach Castle monument zone | southwest of the village on the Schlossberg location |
first half of the 11th century | probably founded in the first half of the 11th century, owned by the Speyer Cathedral from 1100 to the beginning of the 19th century, expanded several times, especially in the 13th century, restored several times, razed in 1688, under Crown Prince Maximilian 1845–46 neo-Gothic expansion by August von Voit ; Repairs 1955–57, 1965–69, 1979–82 thorough restoration and complete interior work (architects H. Augeneder, Bad Dürkheim , and H. Römer, Kaiserslautern ), renovation of the outer ring wall from 1994 to 2000, renovation from 2006; Remains of a late Carolingian-Ottonian wall line (9th / 10th centuries); partially expanded ruins of the “Kestenburg”, remains of the keep, probably around 1200, high cloak, four-storey palace from the 13th century, outer ring wall partially preserved; small remains of the neo-Gothic castle |
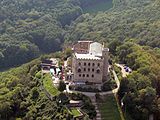 more pictures more pictures
|
Individual monuments
| designation | location | Construction year | description | image |
|---|---|---|---|---|
| Portal and lintel | Andergasse, at No. 42 Lage |
1618 | Renaissance lintel, marked 1618; Renaissance basement portal |

|
| Courtyard | Andergasse 48 location |
19th century | Hook yard; single-storey baroque half-hip roof building, 19th century, basement portal marked 1613, courtyard arch marked 1812 |

|
| Courtyard | Andergasse 50 location |
late 16th century | former episcopal forester's house; Courtyard, the core from the late 16th century; Renaissance building with half-hipped roof, stair tower, courtyard gate marked 1585, wine cellar portal marked 1619 |

|
| Window and portal | Andergasse, at No. 57 Lage |
1571 | Sliding stone window and cellar portal, marked 1571 |

|
| Wayside shrine | Andergasse, at No. 64 location |
1873 | Wayside shrine; Pietà, inscribed 1873 |
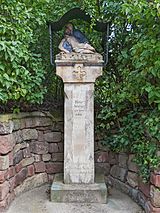
|
| Door run | Andergasse, at No. 73 Lage |
1605 | Gate run, marked 1605; Sandstone cellar, marked 1601 |
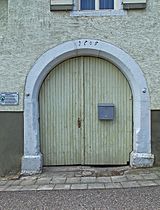
|
| Courtyard | Andergasse 91/93 location |
second half of the 16th century | Four-sided courtyard; Two single-storey residential buildings with a Renaissance core, rebuilt in the 18th century, basement portal from No. 93 marked 1574, Renaissance archway marked 1595, barn with half-timbered gable |

|
| Spolia | Andergasse, at No. 106 Lage |
13th Century | medieval pointed arches, 13th century |
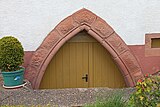
|
| Lintel | Banngasse, at No. 2 location |
1567 | Renaissance lintel, marked 1567 |
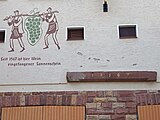
|
| Residential building | Bildgasse 1 location |
17th or 18th century | Baroque half-timbered house, partly massive, half-hip roof, 17th or 18th century | |
| portal | Bildgasse, at No. 2 location |
1604 | Renaissance basement portal, marked 1604 | |
| portal | Bildgasse, at No. 4 location |
1573 | Renaissance basement portal, marked 1573; Sandstone foil, marked 1738 |

|
| Courtyard | Bildgasse 6 location |
1720 | Einfirsthof; Baroque house, marked 1720, pent roof extension marked 1723 |

|
| Protestant Pauluskirche | Dr.-Wirth-Straße 17 location |
1958 | Hall building with concrete grid facades and semicircular apse, campanile, 1958, architect W. Ecker, Landau, colored glazing by H. Jürgens, Godramstein; with equipment |
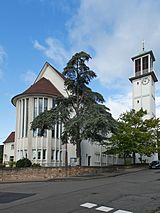
|
| Shell niches and architectural parts | Enggasse, at No. 19 location |
from 1594 | Shell niche with a baroque Mother of God; Basement portal marked 1776; single-storey extension marked 1829; Gate pillar marked 1594 |

|
| Early Knife House of Our Lady | Enggasse 20 location |
1753 | former early knife house of Our Lady; Building complex partly on a terraced hillside, residential building 1753, extension or new construction of the outbuildings in 1781, barn conversion in 1889, changes and neo-baroque chapel in 1912, architect J. Graf, Speyer |
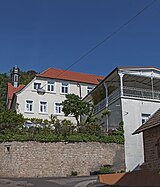
|
| Spoilage | Enggasse, at No. 34 Lage |
18th century | Ofenstein, 18th century |

|
| Gate pillars and cemetery cross | Enggasse, corner of Römerweg Lage |
1823 | two classicist gate pillars in relief; Cemetery cross, marked 1823 |

|
| Catholic rectory | Freiheitstrasse 2 location |
1738/50 | stately late baroque hipped roof building, 1738/50, with furnishings |

|
| Window frames | Freiheitstrasse, at No. 6 location |
1670 | Renaissance garments, marked 1670 |

|
| Portal garments | Freiheitstrasse, in No. 10 position |
1598 | Renaissance portal garments, inscribed 1598 (?); inside a plastered building with a Renaissance core that was later changed and enlarged in 1683 | |
| Spolia | Freiheitstrasse, at No. 13 Lage |
1742 | Baroque keystones, marked 1742 and 1770 and a volute stone |
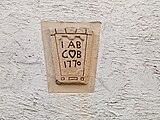
|
| Courtyard | Freiheitstrasse 15 location |
third quarter of the 18th century | Courtyard area; Late Baroque building with a crooked hip roof, third quarter of the 18th century, figurine niche with the Virgin |
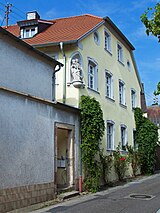
|
| Courtyard | Freiheitstrasse 19 location |
1592 | Courtyard area; Hipped roof building, partly half-timbered, marked 1592, cellar portal marked 1598, porch with winter garden 1923, courtyard arch marked 1604 |
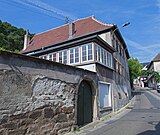
|
| Residential building | Freiheitstrasse 23 location |
1791 | Late Baroque single-storey hipped roof building on a high cellar, marked 1791 |

|
| portal | Grasgasse, at No. 9 location |
early 13th century | Romanesque arched portal, early 13th century |

|
| sgraffito | Horstweg, at No. 21 Lage |
1958 | Sgraffito, 1958 by G. Vorhauer, Hambach |

|
| Cemetery cross, war memorial and tombs | Diedesfelder Weg, Horstweg 27, in the Lage cemetery |
around 1900 | road-side fence with gate system, 1895; Cemetery cross, marked 1895; War memorial 1866 and 1870/71, raised obelisk, 1910; Family grave site S. Lederle († 1875), including Georg Friedrich Grohé († 1919): electroplating of an angel; Tomb of the R. Brettinger family, edicle-like frame with high relief of Christ |

|
| Catholic Church of St. Jacob | Jakobusplatz 1 location |
1750/51 | late baroque hall, 1750/51, prince-bishop master builder Johann Georg Stahl , Gothic choir tower raised in 1748, medieval wall painting, rococo furnishings; Baroque crucifixion group in the churchyard, inscribed in 1731 by JJ Weber junior, Herxheim; on the outer wall gravestones from the 15th, 18th and 19th centuries |
 more pictures more pictures
|
| Courtyard | Kirchbergweg 4 location |
last quarter of the 18th century | late baroque hipped roof building, last quarter of the 18th century, on a Renaissance high cellar; Barn extension, niche stone in barn construction, inscribed 159 (?) |
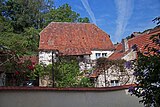
|
| Residential building | Klosterstrasse 2 location |
1800 | Stately, neighboured hipped roof building, gate system marked 1800 |
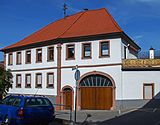
|
| Portals | Klosterstrasse, at No. 8 location |
1575 | Renaissance portals, one marked 1575 | |
| Press house and architectural parts | Klosterstrasse 9 location |
16th and 17th centuries | Press house with half hip, 17th century with older parts; Residential house in the lower parts from the Renaissance period, portal marked 1590, in the barrel-vaulted cellar, well shaft from the construction period; from the same period single-storey (stable?) building |

|
| Spoilage | Klosterstrasse, in No. 13 position |
1599 | Renaissance (coat of arms) stone, inscribed 1599 | |
| Wayside shrine | Mittelhambacher Straße, by the Hambacher Mühle location |
15th century | late Gothic wayside shrine with a niche, 15th century |
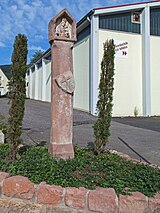
|
| Wayside cross | Mittelhambacher Strasse, at No. 2 location |
1818 | Neighboring wayside cross, marked 1818 (?) |
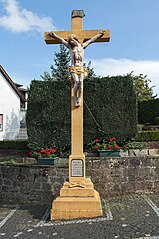
|
| Freytag mausoleum | Römerweg location |
1911 | Neoclassical concrete rotunda with risalits, 1911, architect H. Bergthold, Munich |

|
| Residential building | Schlossstrasse 2 location |
1564 | single-storey hipped roof building, marked 1564 and 1565, extension and renovation in the 18th century; Renaissance archway marked 1548 (?); Furnishing | |
| Archway and architectural parts | Schlossstrasse, at No. 3 location |
from 1548 | Archway, marked 1548; Renaissance robes; Portal to the wine press house, marked 1750 |
 more pictures more pictures
|
| Gate system | Schlossstrasse, at No. 4 location |
1617 | Flat arch portal, marked 1607; Gate system, marked 1617 | |
| Residential building | Schloßstraße 6 location |
17th century | Baroque half-timbered house on a massive high cellar, probably from the 17th century | |
| Spoilage | Schlossstrasse, at No. 10 location |
1598 | Renaissance polie, marked 1598 | |
| Gate system | Schlossstrasse, at No. 11 location |
1596 | Renaissance gate system, marked 1596 | |
| archway | Schlossstrasse, at No. 12 location |
1595 | Renaissance archway, marked 1595 |

|
| basement, cellar | Schlossstrasse, in No. 14 position |
1534 | Late medieval high cellar with a late Gothic portal, marked 1534 |
|
| Gate post and sculpture | Schlossstrasse, at No. 15 location |
from 1600 | Renaissance gate pillar, around 1600; baroque house figure, 18th century |

|
| Spoilage | Schlossstrasse, at No. 16 location |
1603 | Keystone, marked 1603 | |
| Courtyard | Schlossstrasse 18 location |
1831 | four-wing courtyard, classicist facade marked 1831, older in the core (cellar portal marked 1589) |
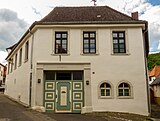 more pictures more pictures
|
| Residential building | Schloßstraße 19 location |
18th century | Baroque hipped roof building with group of sculptures (niche), 18th century, late Gothic archway probably from the 16th century, cellar portal marked 1609 |

|
| Portal and window frames | Schlossstrasse, at No. 23 location |
1518 | late Gothic portal, marked 1518, Renaissance window frames |
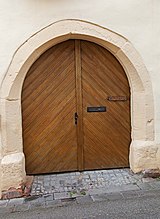
|
| Residential building | Schlossstrasse 25 location |
1564 | Renaissance house, marked 1564, 1589 and 1616, second floor from the third quarter of the 18th century |

|
| Courtyard | Schlossstrasse 27 location |
16th to 19th century | late baroque property, 16th to 19th century, eleven-axis baroque house, marked 1707 and 1783, furnishings; saddle roof building with vestibule in the courtyard, marked 1808; Renaissance archway, marked 1593; former stable, probably around 1783, with older parts; Spolie in the courtyard wall, marked 1756 |

|
| Courtyard | Schloßstraße 29 location |
Mid 18th century | late baroque courtyard; five-axis house, mid-18th century, portal on the annex building, marked 1609, half-timbered floor 19th century; Renaissance lintel stone, marked 1595 | |
| archway | Schlossstrasse, at No. 30 location |
1568 | Archway, marked 1568; segment arch portal profiled in the passage |

|
| portal | Schlossstrasse, at No. 32 Lage |
around 1600 | Renaissance cellar portal and (sales?) Opening, around 1600 | |
| portal | Schlossstrasse, at No. 35 Lage |
1586 | Portal, marked 1586; in the rear building | |
| archway | Schlossstrasse, at No. 41 Lage |
1725 | Baroque archway with relief, marked 1725 | |
| Residential building | Schloßstraße 42/44 location |
1709 | Elongated baroque angular building with hipped roof, marked 1709 and 1710 |
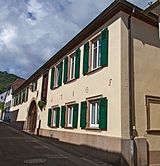
|
| archway | Schlossstrasse, at No. 46 Lage |
1591 | Renaissance archway, marked 1591 | |
| Courtyard | Schloßstraße 49 location |
17th century | Renaissance half-timbered house, partly solid, 17th century, wine press / barn building marked 1601 |
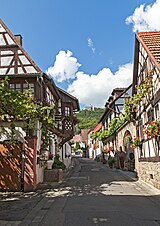
|
| Residential building | Schloßstraße 56 location |
18th century | single-storey baroque half-timbered house, 18th century, on a massive high cellar, marked 1616; Remains of the medieval roof structure |
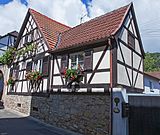
|
| Portals | Schlossstrasse, at No. 57 Lage |
1561 | Renaissance portal, inscribed 1561 (?); on the new cellar portal of the predecessor, marked 1846 |
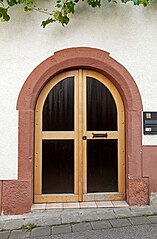
|
| Gate system and portals | Schlossstrasse, at No. 58/60 Lage |
from 1556 | former “Mohre-Jule” inn; Gate system designated 1570; at No. 60 portal marked 1603, at No. 58 basement portal marked 1556 |
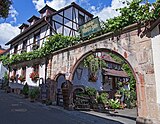
|
| Courtyard | Schloßstraße 63/65 location |
17th century | Hook courtyard with a two-part baroque house, partly half-timbered, 17th century, No. 65 marked 1668; in the barn Spolie, marked 1665; Economy denotes 1933 |

|
| Farm yard of the Geispitz castle | Schloßstraße 100/102 location |
16th to 20th century | former farm yard of the Geispitz castle, 16th to 20th century; House in the south-west: Renaissance building, renovation marked 1665; Residential building in the southeast: plastered building on a Renaissance high cellar, marked 1687 and 1928 (roof zone), outside staircase; so-called press house: single-storey building with a crooked hip roof, marked 1613; Portal in the former courtyard wall marked 1614; Overall system |

|
| Kindelsbrunnen | Schlossstrasse, in front of No. 100 Lage |
1601 | Early modern well room, marked 1601 | |
| Geispitz Castle | Schloßstraße, opposite 100 location |
from the 16th century | Remains of the Geispitz castle with a substructure wall (probably from the 16th century), in the embankment wall a baroque pilaster portal and a spoiler, marked 1859, garden shed with pyramid roof (around the middle of the 19th century) |
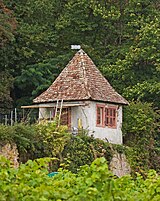
|
| Lichtenberger property | Weinstrasse 110 location |
1847 | former winery, 1847; stately classical hipped roof building with jamb, three-wing economy |

|
| Spoilage | Weinstrasse, at No. 142 location |
1759 | late baroque keystone, marked 1759 |

|
| Spoilage | Weinstrasse, at No. 144 location |
1533 | Sandstone fall, marked 1533 |
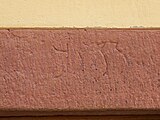
|
| school | Weinstrasse 146 location |
1724 | former school; Winkelbau, 1724, neo-classical renovation in 1822, heightening and remodeling of the Heimatstil in 1909 |

|
| War memorial | Weinstrasse, at No. 146 location |
1928 | War memorial 1914/18; Ashlar wall, St. Michael, fountain system; 1928 by B. Müller-Ruby, Freiburg, extension 1956 |
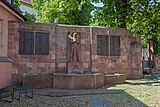
|
| winery | Weinstrasse 153/157 location |
1884 | stately late classical winery, furnishings, 1884; No. 153 hipped roof building, No. 157 angled hipped roof building, wall painting in the passage |

|
| Residential building | Weinstrasse 156 location |
18th century | late baroque house, 18th century, arched archway, marked 1718 |

|
| archway | Weinstrasse, at No. 158 location |
1718 | Baroque archway, marked 1718 |

|
| Courtyard | Weinstrasse 159 location |
17th to 19th century | stately four-sided courtyard, 17th to 19th century; late baroque house, 18th century, former wine press house with jamb, Renaissance poles marked 1600 (?) and 1608, sandstone poles on the courtyard side marked 1533, press house |

|
| Residential building | Weinstrasse 161 location |
first half of the 18th century | former prince-bishop's cooperage; Baroque building with hipped roof, first half of the 18th century, shell niche with baroque sculpture; Extension with arcade, 19th century, possibly older in the core (1773?) |
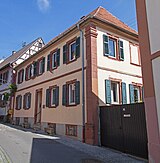
|
| Courtyard | Weinstrasse 163 location |
Mid 18th century | Winery; late baroque hipped roof building, mid-18th century, extension marked 1852, equipment |

|
| Courtyard | Weinstrasse 165 location |
late 18th century | Dreiseithof, late 18th century; single-storey late Baroque half-hipped roof building with jamb, 1808, Renaissance portal marked 1619, courtyard entrance marked 1789, quarry stone barn, spoilage; Furnishing |

|
| Press house | Weinstrasse 166 location |
1844 | Classicist wine press house, marked 1844; defining the street image ( image ) |

|
| Spoilage | Weinstrasse, at No. 171 location |
1575 | Inscription stone, inscribed 157 (?) 5 |
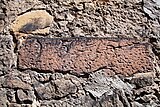
|
| Spoilage | Weinstrasse, at No. 175 location |
1778 | late baroque keystone in relief, marked 1778 |
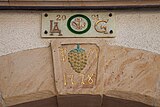
|
| winery | Weinstrasse 179 location |
1818 | former winery; seven-axis hipped roof construction, marked 1818, single-axis hipped roof construction, marked 1881 |

|
| winery | Weinstrasse 181/183 location |
1839 | former winery; Classicist house, marked 1839, winter garden from the late 19th century; Furnishing |

|
| school | Weinstrasse 204 location |
1876 | former school, today: house of clubs; late classicist type construction, hipped roof, marked 1876; with equipment ( picture ) |
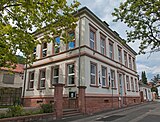
|
| Wayside shrine | Weinstrasse, between No. 226 and 228 location |
1617 | Top of a holy house, marked 1617, wooden relief and fountain 1950s |

|
| Courtyard | Weinstrasse 232 location |
16th Century | Building complex, essentially from the 16th century, sales window and archway, marked 1570 ( picture ) |
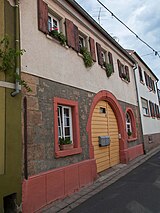
|
| Courtyard | Weinstrasse 234 location |
from 1600 | angular system; Courtyard gate, marked 1605, in residential building with classifying parapet decoration, 19th century; Renaissance building to the rear, marked 1600 ( picture ) |
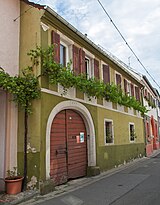
|
| Courtyard | Weinstrasse 238 location |
1605 | Courtyard area; Baroque half-hipped roof building, partly half-timbered, rear building marked 1605, upper floor probably from the 18th century, intermediate building with half-timbered |

|
| basement, cellar | Weinstrasse, in no. 240 Location |
1583 | Cellar with archway, marked 1583; barrel vaulted cellar with portal, marked (1) 605; baroque arched portal; Ofenstein inscribed 1714 |
 more pictures more pictures
|
| Oak fountain | Weinstrasse, in front of No. 242 Lage |
second quarter of the 19th century | Classical running fountain, second quarter of the 19th century |

|
| archway | Weinstrasse, at No. 245 location |
1595 | Renaissance archway, marked 1595 |

|
| Archway and architectural parts | Weinstrasse, at No. 248 location |
1562 | Renaissance archway, marked 1562; Renaissance arched portal on the building behind; Window frames; three octagon pillars |
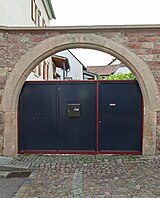
|
| archway | Weinstrasse, at No. 251 Lage |
1723 | baroque archway, marked 1723 ( picture ) |

|
| Parish hall and inn "Zum Engel" | Weinstrasse 256 location |
from 1610 | former parish hall and inn "Zum Engel"; two hipped roof buildings of the Renaissance period, partly half-timbered, marked 1787 and (inside) 1610, archway marked 1602, above dance hall around 1861, pilaster portal marked 1612; defining the plaza |
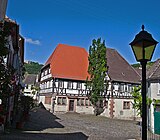
|
| Gasthaus "Zur Pfalz" | Weinstrasse 258 location |
1839 | former restaurant "Zur Pfalz"; Classicist hipped roof building from 1839, Renaissance archway marked 1601 and 1839; Rear building with the former dance hall, marked 1898 |

|
| Courtyard | Weinstrasse 262 location |
1619 | Three-sided courtyard; Basically renaissance plastered buildings, marked 1619 (?), baroque skylight portal marked 1739 |
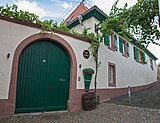
|
| town hall | Weinstrasse 264 location |
1739/40 | former town hall; Baroque hipped roof building with clock tower, 1739/40, architect probably JG Stahl, cellar arcades marked 1912 |
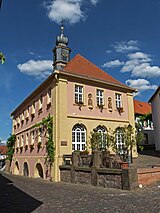
|
| Fountain | Weinstrasse, at No. 264 location |
1911 | classifying fountain, marked 1911, by B. Müller and G. Christmann |

|
| archway | Weinstrasse, at No. 267 Lage |
1570 | Renaissance archway, marked 1570 |

|
| Torborgen | Weinstrasse, at No. 269 location |
1747 | Baroque gate, marked 1747 |
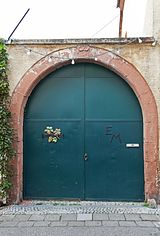
|
| portal | Weinstrasse, at No. 274 Lage |
around 1600 | Renaissance portal, around 1600 |
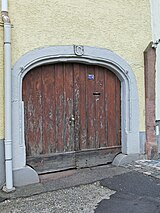
|
| Basement and portal | Weinstrasse 276 location |
1561 | Vaulted cellar with Renaissance portal, marked 1561 |

|
| Milestone | east of the village on the K 9; Corridor Viehgasse location |
second half of the 19th century | Sandstone cylinder, second half of the 19th century |

|
| Weather cross | west of the place on the Heidelberg ; District Am Hinterberg location |
1717 | Cross, marked 1717 |

|
| Weather cross | west of the place on the Heidelberg; District Auf dem Heidelberg location |
1712 | Cross, marked 1712 |

|
| Wayside shrine | west of the village above the ax throwing facility; Hirschtal district location |
15th century | Wayside shrine; late Gothic, red sandstone |

|
| Hellerplatzhaus | west of the village on Hellerplatz ; Hellertal district location |
1910 | also Neustadter Hut; broad-arched boss block building, partly boarded up, marked 1910, architect Heinrich Ullmann , Speyer, extension 1922 and 1931, architect J. Müller (mirror-image extension 1981/82); with equipment |
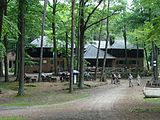 more pictures more pictures
|
| Inscription stones | west of the place on the Nollenkopf : District Hirschtal Lage |
1696 | three inscription stones, marked 1696 |
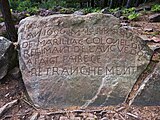
|
literature
- Michael Huyer (editor): Cultural monuments in Rhineland-Palatinate. Monument topography Federal Republic of Germany. Volume 19.2: City of Neustadt an der Weinstrasse. Districts Diedesfeld, Duttweiler, Geinsheim, Gimmeldingen, Haardt, Hambach, Königsbach, Lachen-Speyerdorf, Mußbach. Werner, Worms 2008. ISBN 3-88462-265-X
- General Directorate for Cultural Heritage Rhineland-Palatinate (ed.): Informational directory of cultural monuments in the district-free city of Neustadt an der Weinstrasse (PDF; 4.8 MB). Mainz 2017.
Web links
Commons : Cultural monuments in Hambach an der Weinstrasse - collection of images, videos and audio files
