List of cultural monuments in Godramstein
The list of cultural monuments in Godramstein includes all cultural monuments in the Godramstein district of the Rhineland-Palatinate city of Landau in the Palatinate . The basis is the list of monuments of the state of Rhineland-Palatinate (as of February 26, 2018).
Monument zones
| designation | location | Construction year | description | image |
|---|---|---|---|---|
| Monument zone Steingasse | Steingasse 1–15, Godramsteiner Hauptstrasse 108–111, Plöckgasse 1 location |
18th to 20th century | Development from the 18th century to around 1920/30; Plastered and half-timbered buildings, mostly gable-independent; partly overbuilt courtyard areas; overall painterly effect |
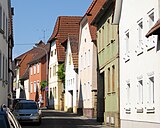
|
| Albersweiler Canal monument zone | south of the village location |
1687/88 | laid out as a transport channel between the quarries near Albersweiler and the Landau fortress in 1687/88, abandoned in the late 18th century; partially preserved terrain profile; southwest of the village: north side and vault of passage no.77, red sandstone cuboid ( ⊙ ) |
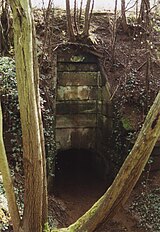 more pictures more pictures
|
Individual monuments
| designation | location | Construction year | description | image |
|---|---|---|---|---|
| Bathing room | Bahnhofstrasse 1 location |
1923 | former bathing room, as the substructure of a hipped roof building, 1923; Gothic portal walls from 1568; Post-Gothic portal, marked 1611 |
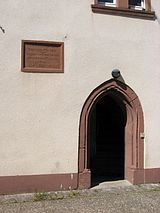
|
| Residential building | Bahnhofstrasse 17 location |
around 1800 | Neighboring baroque hipped roof, partly half-timbered, probably around 1800 |
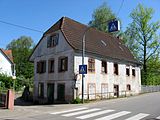
|
| Courtyard | Böchinger Strasse 18 location |
around 1800 | Dreiseithof, around 1800; single-storey residential building over high cellar |

|
| Goalposts | Bornergasse, at No. 3 location |
1607 | Renaissance courtyard gate post, marked 1607; on the house in the cellar arch, marked 1568 |
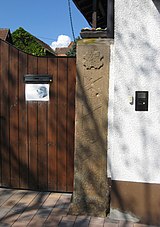
|
| Tomb | Frankweiler Strasse, on the cemetery location |
around 1860 | Tomb; Gothic stele, neo-Gothic enclosure, around 1860 |

|
| War memorial | Godramsteiner Hauptstrasse location |
1930s | War memorial 1914/18; Group of soldiers, 1930s |
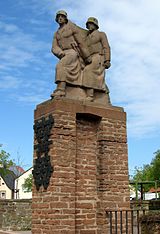
|
| Courtyard | Godramsteiner Hauptstrasse 45 location |
1802 | Hook yard; House marked 1802 |
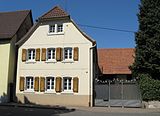
|
| Courtyard | Godramsteiner Hauptstrasse 49 location |
around 1800 | Four-sided courtyard, around 1800 |
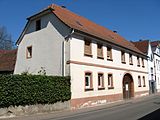
|
| Residential building | Godramsteiner Hauptstrasse 59 location |
1556 | single-storey angular building above the high cellar, marked 1556 ( picture ), probably changed in the 19th century |

|
| Residential building | Godramsteiner Hauptstrasse 81 location |
18th century | Baroque half-hipped roof, partly half-timbered, 18th century |
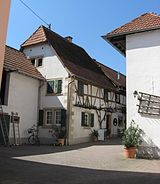
|
| Courtyard | Godramsteiner Hauptstrasse 83 location |
around 1770 | Courtyard area; Late baroque house, around 1770, the core of the barn from the 18th century |

|
| Courtyard | Godramsteiner Hauptstrasse 90 location |
around 1800 | Dreiseithof, probably from the late 18th or early 19th century |

|
| school | Godramsteiner Hauptstrasse 94 location |
1912 | School; Hipped roof construction, mixed forms of Heimatstil and Art Nouveau, 1912 |
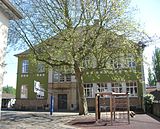
|
| town hall | Godramsteiner Hauptstrasse 96 location |
around 1820/30 | Town hall; late classical hipped roof construction, around 1820/30 |
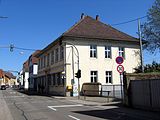
|
| Courtyard | Godramsteiner Hauptstrasse 106 location |
in the middle of the 19th century | three-wing classicist courtyard, mid-19th century |

|
| archway | Godramsteiner Hauptstrasse, at No. 118 Lage |
1755 | Baroque archway, marked 1755 |
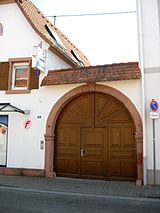
|
| Residential building | Godramsteiner Hauptstrasse 120 location |
second half of the 18th century | late baroque hipped roof building, second half of the 18th century, neo-baroque portal, marked 1902 |

|
| Courtyard | Godramsteiner Hauptstrasse 122 location |
Early 19th century | Classicist three-sided courtyard, early 19th century |

|
| Finklerhof | Godramsteiner Hauptstrasse 126 location |
Early 18th century | in essence supposedly from the beginning of the 18th century, but essentially classicist structure; Angled hipped roof building with hall, marked 1825, lower house, first half of the 19th century |

|
| Residential building | Godramsteiner Hauptstrasse 132 location |
around 1780 | late baroque mansard roof building, half-timbered gable, around 1780 |
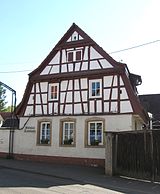
|
| Residential building | Godramsteiner Hauptstrasse 170 location |
around 1930 | Residential house with studio, hipped roof building, Heimatstil, around 1930; Kesselhof, garden |

|
| Protestant parish church | Kellereigasse 2 location |
1774 | formerly St. Pirmin; Baroque hall building, marked 1774, late Gothic tower with Romanesque ground floor |

|
| Church portal | Kellereigasse, at No. 7 location |
1737 | Former main portal of the baroque Catholic parish church St. Pirmin, with sandstone sculptures, marked 1737 |

|
| Catholic rectory | Kellereigasse 9 location |
1756 | Catholic rectory; late baroque hipped roof building, marked 1756; Immakulata ( image ) |
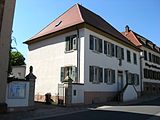
|
| Courtyard | Kirchgasse 16 location |
second half of the 18th century | Courtyard, probably from the second half of the 18th century; single-storey house, partly half-timbered |

|
| villa | Max-Slevogt-Straße 1 location |
around 1870 | Villa, late classical three-wing complex, around 1870 |

|
| Residential building | Max-Slevogt-Straße 7 location |
1937 | single-storey residential building with side garage extension and enclosure, 1937, architect / builder Joseph Peter, Landau |
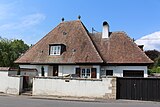
|
| Reformed rectory | Steingasse 7a location |
1738 | former reformed rectory; Preacher's house, single-storey baroque building, partly timber-frame, 1738 (?) |

|
| Courtyard | Steingasse 10 location |
1786 | very stately three-sided courtyard, marked 1786 ( picture ); baroque house, partly half-timbered |

|
literature
- General Directorate for Cultural Heritage Rhineland-Palatinate (publisher): Informational directory of the cultural monuments of the city of Landau (PDF; 5.0 MB). Mainz 2018.
Web links
Commons : Kulturdenkmäler in Godramstein - Collection of images, videos and audio files