List of cultural monuments in the core town of Landau in the Palatinate
In the list of cultural monuments in the core town of Landau in the Palatinate , all cultural monuments in the core area of the Rhineland-Palatinate city of Landau in the Palatinate are listed. The basis is the list of monuments of the state of Rhineland-Palatinate (as of February 26, 2018).
Monument zones
| designation | location | Construction year | description | image |
|---|---|---|---|---|
| Monument zone at 44 | At 44 3, 7–31 (odd numbers), Nordring 1, 1a, 2, Pestalozzistraße 1 Lage |
Late 19th and early 20th centuries | high-quality late 19th-century development from the end of the 19th and beginning of the 20th century with one-and-a-half to three-storey villa-like, sometimes grouped houses and villas; the front gardens with the original wrought iron enclosures |
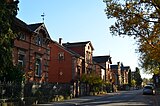
|
| Monument zone of the former artillery barracks Estienne et Foch | Cornichonstrasse location |
at the end of the 19th century | three-storey, elongated Wilhelminian-style clinker buildings over embossed base storeys, some with risalits or pavilion-like protruding components under a hipped roof; the development along the street is part of the overall system (building 014, 013, 002, 001, 102); in the barracks area also the family buildings 010, 003 and the functional buildings 005/006, 068, 018, 024, 041; Continuous Gründerzeit clinker buildings under gently sloping hipped or saddle roofs |

|
| Monument zone Daniel-Knobloch-Straße | Daniel-Knobloch-Straße 1, 1a – 9 location |
1920s | small settlement with typical single-family houses in country house style, 1920s; boarded wooden structures |
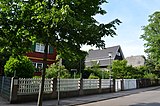
|
| Monument Zone Fort | Fort road location |
1700-02 | advanced baroque fortification, 1700–02, city architect, Colonel engineer Jacques de Tarade : main wall with crown work of two half and three full bastions, main moat, trench shears, remains of the foreworks and underground facilities; further expansion in 1705–33 and 1743, conversion into a park after 1883; Related: Memorial to Emich von Leiningen and Rudolf von Habsburg and Bismarck Tower |

|
| Monument zone fortifications | Old town with a former fortress belt | 1688-1702 | Baroque fortifications, 1688–1702, planning by Vauban , management Tarade, continuously expanded, with changes in the 19th century; Ground down in 1871 and built over in large parts; Overall structural system with parts of the fortifications clearly preserved to varying degrees, including associated open spaces and hydraulic engineering and accessible underground systems:
|
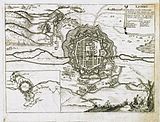 more pictures more pictures
|
| Friedrich-Ebert-Strasse monument zone | Friedrich-Ebert-Strasse 10–16, 7–17, Vogesenstrasse 17, Marienring 8 Lage |
around 1900 | two- and three-storey late-founding development around 1900; historic pavement |

|
| Monument zone Westliche Glacisstraße | Glacisstrasse 6–20, 7 / 7a location |
around 1890 | three-storey row of tenement houses with late founding clinker buildings, ground floor in sandstone |
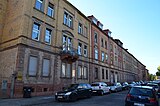
|
| Monument zone Glacisstraße | Glacisstrasse 9–19 (odd numbers), 11a, 22–34 (even numbers), 22a, 26a, Moltkestrasse 18 Lage |
around 1890/1900 | closed development of high demand around 1890/1900; late founding grouped houses with extended mansard roofs on the south side; enclosed front gardens; No. 26 denotes 1898 |

|
| Slaughterhouse monument zone | Heinrich-Heine-Platz 5/10 location |
1893-1899 | former slaughterhouse, 1893–1899; five-aisled slaughterhouse (No. 10) and water tower (No. 5): mixed forms of Neo-Renaissance and Art Nouveau |

|
| Albersweiler Canal monument zone | Kanalweg, An der Kreuzmühle | 1687/88 | laid out as a transport channel between the quarries near Albersweiler and the Landau fortress in 1687/88, abandoned in the late 18th century; partially preserved terrain profile, remains of the lock system at the Kreuzmühle ( ⊙ ), aqueducts 79 ( ⊙ ) and 80 ( ⊙ ) | |
| Monument zone Karl-Sauer-Block | Karl-Sauer-Strasse 2, 4, 5, 6, 7, Reiterstrasse 12, 14 location |
1923-25 | Settlement with imperial housing, 1923–25 by Perignon; five neoclassical mansard hipped roof buildings with expressionistic motifs grouped around a courtyard; garden |

|
| Monument zone hospital | Lazarettgarten 1, 1a, 8/9/10/11, 13/14, 16, 18/19, 32/33/34 / 34A, 35A / 36 / 37A, Lazarettstrasse 1, 3 location |
1903-06 | former French hospital; 1903-06; large, axially symmetrical complex dating from the late founding period with one to three-storey clinker buildings and partly original fencing; on Wollmesheimer Strasse main building under a slate hipped roof with gable projections and elaborate portal; central park; modern extensions (hospital garden 2–7, 12, 15, 17, 20–29, 31, 35, 35b, 37–41) |
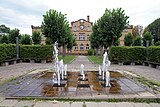 more pictures more pictures
|
| Monument zone Ludowicistraße | Ludowicistraße 1, 1a, 1b – 17, Linienstraße 1, Poststraße 1–6 location |
Late 19th and early 20th centuries | Closed two- and three-storey buildings dating from the late 19th century, end of the 19th and beginning of the 20th century, front gardens with original enclosures |

|
| Monument zone Mahlastraße / Ostring | Mahlastrasse 2–18, Martin-Luther-Strasse 45a, 45b, 46, 48, 50, Ostbahnstrasse 14–18, Ostring 18–38 / Moltkestrasse 15a, Ostring 21–41 location |
around 1900 | two- and three-storey buildings, mostly around 1900, historical pavement |

|
| Marienring monument zone | Marienring 9–13, 10–20, Friedrich-Ebert-Straße 5 location |
around 1900 | sophisticated late 19th-century buildings, around 1900 |

|
| Monument zone Meerweibchenstrasse / Stadtschreibergasse / Riesengasse | Meerweibchenstrasse 2–12, 3–11, Stadtschreibergasse 3–9, 8–16, Riesengasse 1–5, 8, 10, 10a, Kronstrasse 48, Martin-Luther-Strasse 6, 8, 10 location |
late 17th century to around 1900 | two- and three-storey buildings, especially from the late 17th century to around 1900 |
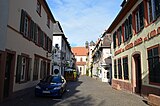
|
| Monument zone Nordpark | Nordparkstrasse, Daniel-Knobloch-Strasse location |
around 1880/1900 | Park, around 1880/1900, with fortress remains from the 18th and 19th centuries |

|
| Monument zone Obertorplatz | Marktstrasse 114, 116, Obertorplatz 2, 4, Reiterstrasse 3–13, 8, Xylanderstrasse 1 Lage |
18th to 20th century | Two- to four-storey buildings from the 18th to the 20th century, including the Obertor (French Gate; around 1690) and hotel and bank buildings from the early 20th century |

|
| Monument zone Ostring | Ostring 1 / 1a – 7, Nordring 32 location |
around 1900 to 1912 | Two-storey late-founding houses, some with Art Nouveau motifs, around 1900 to 1912 |
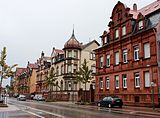
|
| Parkstrasse monument zone | Parkstrasse 1–11, Ravelinstrasse 1, 2 location |
around 1880 to 1892 | One-and-a-half and two-storey, partly villa-like Wilhelminian-style residential houses, predominantly neo-renaissance motifs, around 1880 to 1892, original front garden enclosures |

|
| Monument zone north Pestalozzistraße | Pestalozzistraße 2, 3–21 (odd numbers), Westring 1, 2, Forststraße 12 Lage |
1899 to 1911 | two-and-a-half-storey late-historic residential buildings; Clinker buildings with mansard roofs arranged in groups of two, 1899 to 1911 |

|
| Monument zone Südliche Pestalozzistraße | Pestalozzistraße 6–12 (even numbers), Waffenstraße 2 Lage |
1926 | two three-story apartment blocks grouped around a square in expressionistically inspired shapes, by Rudolf von Perignon in 1926 ; in the middle of the square a monument to Johann Lang; in the focal point of the square the Pestalozzi School (see Langstraße 9a) |

|
| Queich Canal Monument Zone | An 44, Westring, Klosterbrückchen, Kronstrasse, Ostring, Marktstrasse, Stiftsplatz Lage |
17th to 19th century | 17th to 19th centuries; with bank reinforcement made of sandstone blocks, bridges An 44, Westring, Klosterbrückchen, Kronstraße, Ostring) and locks (131, 45 A / B, 75, 77, 121, inlet lock 47, outlet lock 71 and batardeaux 151/152, 136/137, 72 / 73); from the old town development of Queich (“Little Venice”) that existed until 1945: as an ensemble at Marktstrasse 87 including the rear buildings up to Klostenbrückchen, Marktstrasse 89, Stiftsplatz 1, 3; also Neumühlgasse 6) |
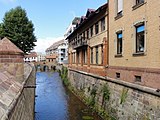
|
| Monument zone Rathausplatz | Rathausplatz 1–9, 2–14, Marktstrasse 46–54, Kronstrasse 3–11, Salzhausgasse 4, 6 Lage |
18th to early 20th century | former "Place d'Armes"; three- and four-story residential and commercial buildings, 18th to early 20th century |
 more pictures more pictures
|
| Reduit monument zone | Reduitstrasse 15, 19, 21, Ostbahnstrasse 12 location |
1862 | originally military storage facilities on Reduit 13; two- and three-story small cuboid buildings, marked 1862; Rest of the reduit wall to the Queich (Batardeau), lock of the Queich |
 more pictures more pictures
|
| Ostpark monument zone | Rheinstraße, Ludowicistraße location |
around 1890 | laid out around 1890, with remains of a fortress since the beginning of the 18th century; Conversion of the boiler 80 to the Schwanenweiher ; in the south-west corner of the throat wall of Lunette 35, remains of Lunette 31 with weathered coat of arms stone and gun slot base in second use |
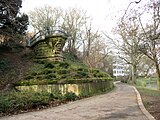
|
| Rheinstrasse monument zone | Monument zone Rheinstraße 8–30, 21–29, Ludowicistraße 19 location |
around 1890 to around 1920 | two- to four-storey apartment buildings, around 1890 to around 1920 |

|
| Monument zone Stiftsplatz | Stiftsplatz 1–9, Marktstrasse 88, 89, 90, Westbahnstrasse 31 location |
17th century to first half of the 20th century | two- and three-storey buildings around the former collegiate church, 17th century to first half of the 20th century |
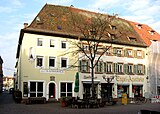
|
| Monument zone Südring | Südring 1–11, 2–12 position |
around 1880 to around 1900 | representative Gründerzeit development, around 1880 to around 1900 |

|
| Monument zone Untertorplatz | Untertorplatz 1, 2, 4, Zeughausstrasse 3, Königstrasse 1–7, 2–14, Kramstrasse 14–18, 25, Neustadter Strasse 2 Location |
18th and 19th centuries | predominantly two- to three-story residential and commercial buildings or inns from the 18th and 19th centuries; Baroque buildings from the 18th century (with a lower gate) and parks from the time after the fortifications were abandoned |
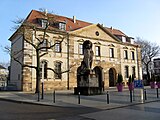
|
| Westbahnstrasse monument zone | Westbahnstrasse 1–21, 2–20 location |
1874 to 1890 | first urban expansion of Landau from 1874 to 1890; Two- and three-storey residential and commercial buildings, some of which have been moved together to form groups, initially late classicist, later with renaissance motifs |
 more pictures more pictures
|
| Westring monument zone | Westring 3–7, 4a – 8, Langstrasse 3, 4, 5 location |
around 1890/1900 | upscale Wilhelminian style residential development, around 1890/1900 |
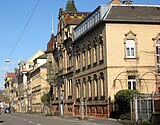
|
| Jewish cemetery monument zone | Zweibrücker Strasse location |
1845/46 | Created in 1845/46, expanded twice; 825 graves, including numerous late classicist steles |
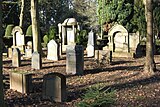 more pictures more pictures
|
Individual monuments
| designation | location | Construction year | description | image |
|---|---|---|---|---|
| Concert shell | At the Goethepark location |
1901 | Concert shell, 1901 |

|
| War memorial | At the Goethepark location |
after 1890 | War memorial 1870/71, obelisk, after 1890 |
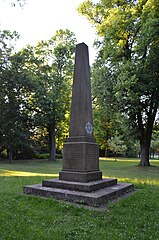
|
| Restaurant to the Westendhalle | At the Goethepark 12 location |
at the end of the 19th century | former restoration "Zur Westendhalle"; single-storey plastered building dating from the late founding period, two-storey central projection, neo-renaissance, end of the 19th century |
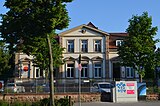
|
| villa | At the Kronwerk 3 layers |
1904/05 | one to two-storey art nouveau villa, 1904/05; Front garden with original fencing |

|
| Residential building | At 44 3 location |
1905 | three-storey gothic plastered building, 1905; Striking urban corner location |

|
| Residential building | An 44 7, Pestalozzistraße 1 location |
1898 | angular double dwelling; late founding clinker building, mansard roof, 1898 |
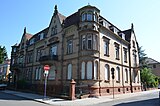 more pictures more pictures
|
| villa | At 44 9 location |
1892 | Villa, clinker brick building from the late founding period, three-storey corner tower, 1892 |
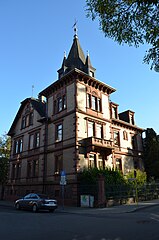
|
| Residential building | At 44 17 location |
1888 | One-and-a-half-story boss building, two-story central projection, 1888 |

|
| Residential houses | At 44 23/25/27 location |
1887 | Elongated three-part group of residential buildings from the Wilhelminian style, neo-renaissance, mansard roof, 1887 |

|
| Villa shore | At 44 31 location |
1884/85 | now municipal administration; castle-like neo-renaissance building, 1884/85, architect Ludwig Levy, furnishings; Swiss style coach house |

|
| Residential building | At 44 39a location |
1901 | Baroque Art Nouveau building, half-hip roof, 1901; former production building |
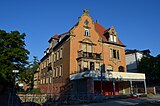
|
| War memorial | Annweilerstraße, at No. 20 Lage |
1920s | War memorial 1914/18; War memorial of the former agricultural school, classifying inscription plaque, 1920s |

|
| Residential building | Badstrasse 1 location |
1895 | Residential house, clinker brick construction from the late founding period, neo-renaissance, 1895 |

|
| Residential building | Badstrasse 4 location |
1898 | three-story house, mixed forms of neo-Romanesque and neo-late gothic, marked 1898 |

|
| Central syringe house | Badstrasse 12 location |
1902-04 | former central syringe house; Sandstone block construction on three-arched substructure over lock, 1902–04 |

|
| Catholic Parish Church of the Assumption | Bismarckstraße 3, corner of Marienring Lage |
1907-11 | three-aisled gallery basilica, double tower facade, mixed forms of neo-late Romanesque and neo-early Gothic, 1907–11 |
 more pictures more pictures
|
| Block of flats | Bismarckstrasse 12a / 14, Vogesenstrasse 2a – 6 location |
1920 | Housing developments for NCOs; three-storey baroque style houses, 1920 |

|
| Infantry barracks: barracks for married people | Charles-de-Gaulle-Strasse 5 location |
late 19th century | former infantry barracks (Quartier Vauban, previously Quartier Mangin); Barracks for married couples; three-storey clinker brick building, hipped roof, late 19th century |

|
| Infantry barracks: outbuildings | Charles-de-Gaulle-Strasse 7 location |
late 19th century | former infantry barracks (Quartier Vauban, previously Quartier Mangin); Outbuildings; three-storey clinker brick building, hipped roof, late 19th century |

|
| Infantry barracks: craftsman's house | Charles-de-Gaulle-Straße 9 Location |
late 19th century | former infantry barracks (Quartier Vauban, previously Quartier Mangin); Craftsman's house; three-storey clinker brick building, hipped roof, late 19th century |

|
| Maria Ward School | Cornichonstraße 1, Vogesenstraße 1 location |
1888/89 | two to three storey neo-Gothic clinker buildings, hipped roof, chapel; Boarding school and school, 1888/89, schoolhouse and ballroom, 1906-09; Equipment in particular of the auditorium (ballroom); observatory |
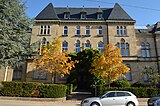
|
| Former French school | Dagobertstraße 1, 5, Merowingerstraße 1, 1a location |
1953 | former French school; Concrete flat roof construction, 1953, architect Johannes Krah, courtyard with trees; No longer listed as a monument zone in 2017 |
 more pictures more pictures
|
| Factory building | Dammühlstrasse 11 location |
1911 | former shoe factory; four-story neo-classical hipped roof building, reinforced concrete skeleton, 1911 |

|
| Fortress remnant | Daniel-Knobloch-Straße, at No. 1a location |
18th century | Remnants of a fortress, baroque, 18th century |

|
| Infantry barracks: half battalion barracks | Dörrenbergstrasse 1 / 1a / 1b location |
late 19th century | former infantry barracks (Quartier Vauban, previously Quartier Mangin); Half battalion barracks; three-storey clinker brick building, late 19th century; Reliefs of missing barracks buildings, 1932/33; now Montessori school |
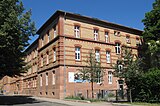
|
| Infantry barracks: service building with casino | Dörrenbergstrasse 3 location |
late 19th century | former infantry barracks (Quartier Vauban, previously Quartier Mangin); Service building with casino; clinker brick building from the late founding period, late 19th century; now kindergarten |

|
| War memorial | Drachenfelsstrasse, at the French cemetery Lage |
1950s | War memorial, stately obelisk, 1950s |

|
| Residential building | Eichbornstrasse 4/6 location |
1920s | Double house; Hipped roof building, expressionist motifs, 1920s |
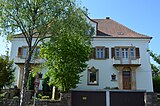
|
| villa | Eichbornstrasse 19 location |
1905/06 | Villa; representative neo-baroque mansard hipped roof, 1905/06 |

|
| Bismarck Tower | Fort road location |
1910 | Neoclassical sandstone block construction, Art Nouveau influence, marked 1910 |
 more pictures more pictures
|
| monument | Fort road location |
around 1900/10 | Monument to Emich IV von Leiningen and Rudolf von Habsburg ; Sandstone block with inscription, around 1900/10 |

|
| Residential and commercial building | Fortstrasse 6 location |
Residential and commercial building |

|
|
| Residential building | Fortstrasse 8/10 location |
1895 | Double house; baroque, two- or three-story plastered building, 1895; Side wings with rich gables, courtyard buildings; overall structural system |
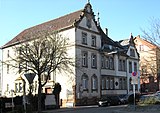
|
| Residential building | Friedrich-Ebert-Straße 7 location |
1891/92 | Residential house, clinker brick building from the Gründerzeit, renaissance motifs, mansard roof, 1891/92 |

|
| Residential building | Friedrich-Ebert-Straße 10 location |
1893 | Residential house, clinker brick construction from the late founding period, hipped roof, 1893 |

|
| Residential and commercial building | Friedrich-Ebert-Straße 12 location |
1898 | Residential and commercial building; three-storey sandstone clinker building, 1898 |

|
| Residential and commercial building | Friedrich-Ebert-Straße 16 location |
1903 | Residential and commercial building; three-storey art nouveau building, shop arcades, 1903 |

|
| stairway | Gerberstrasse, in No. 11 position |
around 1700 | wooden spiral staircase, around 1700 | |
| stairway | Gerber street, no. 20 position |
1692 | wooden stair spindle, marked 1692 | |
| Residential and commercial building | Gerberstrasse 24 location |
1889 | Residential and commercial building; three-storey late founding sandstone building, neo-renaissance, 1889 |

|
| Residential building | Glacisstrasse 3 / 3a location |
1891 | Residential house, 1891, outbuilding, courtyard gate |
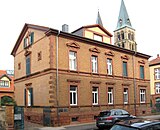
|
| Residential building | Glacisstrasse 7a | 1901 | stately mansard roof, mixed forms of late Gothic and Renaissance, 1901 |

|
| Courtyard gate | Glacisstraße, at No. 7b location |
around 1901 | Iron courtyard gate, Art Nouveau, around 1901 |
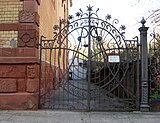
|
| Residential houses | Glacisstraße 30/32/34 location |
1898 | three-part residential group, neo-renaissance, mansard roof, 1898 |
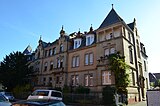
|
| Residential building | Gymnasiumstrasse 4 location |
around 1800 | Elongated three-storey classicist house, partially half-timbered at the rear, mainly around 1800 |
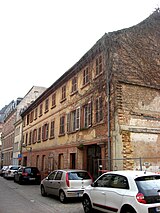
|
| Slaughterhouse: administration building | Heinrich-Heine-Platz 2 location |
1893 | former slaughterhouse, 1893–99; Administration building: hipped roof, neo-renaissance, marked 1893 |

|
| Slaughterhouse: water tower | Heinrich-Heine-Platz 5 location |
1893-1899 | Part of the former slaughterhouse, 1893–1899, owned by Moritz, Barmen, and master builder Schech, Landau; Water tower in neo-renaissance and art nouveau forms |

|
| Slaughterhouse: slaughterhouse | Heinrich-Heine-Platz 10 location |
1893-99 | former slaughterhouse, 1893–99; five-aisled slaughterhouse (now the city library) in neo-renaissance and art nouveau forms |

|
| Max Slevogt High School | Hindenburgstrasse 2 location |
1887/88 | former secondary school for girls; large three-storey, Wilhelminian-style sandstone clinker building, above the central projecting clock tower, 1887/88 |
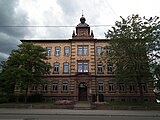 more pictures more pictures
|
| movie theater | Industriestrasse 3/5 location |
1955 | former cinema Gloria, two-storey steel frame building with grid facade, 1955, architect Adam Hauck, Landau; Including the equipment, especially the foyer, the original cinema |
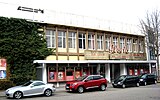
|
| villa | Industriestrasse 21 location |
1897 | Villa; Sandstone construction, neo-renaissance, hipped roofs, 1897; elaborate garden enclosure with yard gate |

|
| Residential and guest house | Karl-Sauer-Straße 11, Marienring 1 location |
1907 | Double house with restoration with Art Nouveau motifs, 1907 by Karl Barth for Adam Börstler; three-storey brick building in corner position with tower-like attachment; lost curly hood |
 more pictures more pictures
|
| Residential building | Kaufhausgasse 7 location |
around 1810 | three-storey classicist house, around 1810 |

|
| Frank-Loebsche's house | Kaufhausgasse 9 location |
16th to 19th century | former economy "Zur Blum", 16th to 19th century; three-storey four-wing building, arcades, east façade redesigned in a classical style; Archway designated 1602; Well, marked 1698 |
 more pictures more pictures
|
| Residential and commercial building | Small place 9 location |
before 18th century | three-storey residential and commercial building, partly half-timbered, with extensive late medieval and early modern buildings; Reshapes of the 18th and 19th centuries Century |
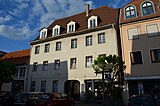
|
| Residential and commercial building | Königstrasse 1 location |
18th century | Residential and commercial building; Hipped mansard roof, 18th century, shop installation around 1900; inside wooden baroque spiral staircase; significant corner location opposite the German Gate |

|
| Residential and guest house | Königstrasse 2, Kramstrasse 20 location |
18th century | Guest house and residence; Baroque mansard hipped roof, Madonna niche, 18th century |

|
| Residential and guest house | Königstrasse 3 location |
first half of the 19th century | late classicist living and guest house, first half of the 19th century; Inscription stone, inscribed 1697 ( picture ) |

|
| sculpture | Königstraße, at No. 6 location |
18th century | Immakulata, niche with figure of Mary, 18th century |
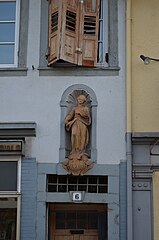
|
| Citizens Hospital | Königstrasse 18 location |
first half of the 19th century | former citizen hospital; three-wing, three-storey late classicist building group, first half of the 19th century |

|
| German Kaiser inn | Königstrasse 20/22 location |
1697 | Three-part two- to three-storey assembly, No. 22 marked 1697, remodeling in the 18th century |

|
| Augustinian monastery | Augustinergasse 1, Königstraße 21 location |
from the middle of the 15th century | former Augustinian monastery; essentially late baroque complex, mansard roof buildings, marked 1739, 1750 and 1781; late Gothic cloister, mid-15th century, extension in the 18th century; late Gothic gate, marked 1484 ( picture ), lapidary, baroque crucifix, marked 1751 |
 more pictures more pictures
|
| Catholic Parish Church of the Holy Cross | Königstrasse 23 location |
Early 14th century | former Augustinian monastery church; Gothic three-aisled vaulted basilica, essentially from the beginning of the 14th century, essentially from 1405 to 1413 |

|
| Residential and commercial building | Koenigstrasse 50 location |
around 1770/80 | stately late baroque-early classical mansard hipped roof building, around 1770/80, facade change in 1919 |
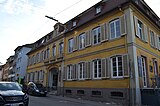
|
| archway | Königstrasse, at No. 65 Lage |
1739 | Baroque archway, marked 1739 |

|
| Hangar du Bois | Königstrasse 66 location |
around 1800 | former Hangar du Bois (= wood workshop of the engineering troops); stately classical hipped roof construction, probably around 1800, remodeled in 1880, dwarf house after 1920 |

|
| Residential and commercial building | Königstrasse 67 location |
18th century | Residential and commercial building; Baroque plastered building, Immakulata, 18th century, shop fitting around 1900 |
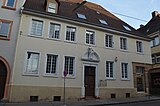
|
| Residential and commercial building | Königstraße 69 / 69a, Martin-Luther Straße 23 Location |
1913 | Residential and commercial building; three-story neo-classical hipped roof building, 1913, architect Albert Boßlet |
 more pictures more pictures
|
| Residential building | Kramstrasse 4 location |
around 1800 | Stately three-story neighbourhood house, around 1800 |

|
| archway | Kramstrasse, at No. 17 Lage |
1601 | Archway; reused renaissance garments, marked 1601 |
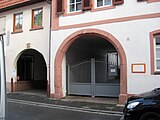
|
| House to the golden chain | Kramstrasse 25 location |
1763 | Residential and commercial building; angular baroque hipped roof building, arcade, marked 1763 |

|
| Residential building | Kronstrasse 2 location |
1726 | Residential building, three-story, four-wing baroque courtyard house, two-story arcade, marked 1726, shop installation 1910 |
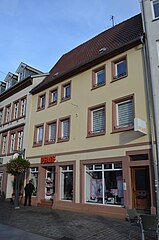
|
| Spolia | Kronstrasse, at No. 7 location |
Late 17th and 18th centuries | Baroque Spolia: relief stone, end of the 17th century; Former arch keystone, marked 1746 |

|
| Lintel | Kronstrasse, at No. 40 location |
1537 | Re-used lintel, marked 1537 |

|
| Residential building | Kronstrasse 43 location |
1738 | three-storey residential building with rear portico; baroque archway, marked 1738 ( picture ) |
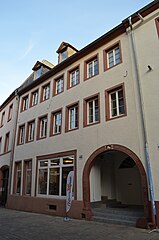
|
| Residential building | Kugelgartenstrasse 23 location |
16th Century | Residential building; Core from the 16th century, remodeling in the 19th century with a classical theater hall on the upper floor, furnishings |

|
| villa | Langstrasse 1 location |
1890 | Villa, clinker brick building from the late 19th century, mansard roof, 1890 |

|
| Residential building | Langstrasse 2 location |
1895 | Villa-like clinker building, hip and pyramid roof, neo-renaissance, 1895 |

|
| Residential building | Langstrasse 3 location |
1892 | two-and-a-half-storey clinker brick building, roof landscape with floating gables, country house character, 1892 |

|
| Pestalozzi School | Langstrasse 9a location |
1895/96 | three-storey neo-baroque hipped roof building, 1895/96; three-and-a-half-storey neo-classical extension, 1924, architect Rudolf Perignon |

|
| Hospital: Mortuary and funeral hall | Lazarettgarten 1a location |
1903-06 | former military hospital, 1903-06, building G: mortuary and funeral hall, single-storey clinker building |

|
| Lazarett: animal stable with laboratory | Lazarettgarten 2 location |
1903-06 | Former military hospital, 1903-06, Building H: animal stable with laboratory, pavilion-like single-storey brick building |
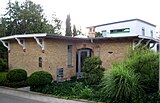
|
| Hospital: isolation ward | Lazarettgarten 8/9/10/11 location |
1903-06 | Former military hospital, 1903-06, Building F: Isolation station, elongated, single-storey building from the Wilhelminian era |

|
| Military Hospital: Mental Hospital | Lazarettgarten 13/14 location |
1903-06 | Former military hospital, 1903-06, Building J: Mental hospital, single-storey brick building |

|
| Hospital: thermal power station | Lazarettgarten 16 location |
1903-06 | Former military hospital, 1903-06, Building K: combined heat and power plant with boiler room, chimney and coke store, clinker brick building |
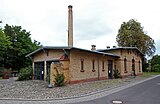
|
| Hospital: farm building | Lazarettgarten 18/19 location |
1903-06 | Former military hospital, 1903-06, Building E: farm building with kitchen, laundry and caretaker's apartment, two-storey brick building |
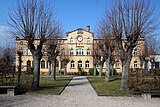
|
| Hospital: surgery | Lazarettgarten 32/33/34 / 34a location |
1903-06 | Former military hospital, 1903-06, building C: surgery, three-part two-storey clinker building |

|
| Hospital: internal medicine | Lazarettgarten 35a / 36 / 37a location |
1903-06 | former military hospital, 1903-06, building D: internal medicine, three-part brick building |

|
| Hospital: administration | Lazarettstrasse 1 location |
1903-06 | Former military hospital, 1903-06, building A: administration, stately two-storey clinker building, hipped roof, portal |

|
| Hospital: officer's apartments | Lazarettstrasse 3 location |
1903-06 | Former military hospital, 1903-06, Building B: officers' apartments, three-storey clinker brick building from the Gründerzeit, hipped roof |

|
| Infantry barracks: service building / officers' mess | Lazarettstrasse 40 location |
late 19th century | former infantry barracks (Quartier Vauban, previously Quartier Mangin); Service building / officers' mess; three-storey Wilhelminian hipped roof building, late 19th century |

|
| Strieffler House | Löhlstrasse 3 location |
1924 | two and a half story house, expressionist influences, 1924 |

|
| Residential building | Ludowicistraße 11 location |
1899/1900 | New baroque mansard roof building, marked 1899/1900 |

|
| Infantry barracks: family building | Luise-Harteneck-Straße 5/7 location |
late 19th century | former infantry barracks (Quartier Vauban, previously Quartier Mangin): family building; three-storey clinker brick building, hipped roof, late 19th century |
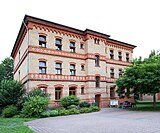
|
| Infantry barracks: detention building | Luise-Harteneck-Straße 9 location |
late 19th century | former infantry barracks (Quartier Vauban, previously Quartier Mangin): detention building; three-storey Wilhelminian hipped roof building, late 19th century |

|
| Infantry barracks: parade house | Luise-Harteneck-Straße 11/13 location |
late 19th century | former infantry barracks (Quartier Vauban, previously Quartier Mangin): parade house; elongated brick hall, late 19th century |

|
| villa | Mahlastrasse 2 location |
1896 | Villa; one to two-storey brick building, 1896 |

|
| Municipal festival hall | Mahlastrasse 3 location |
1905-07 | monumental baroque Art Nouveau building, 1905–07, architect Hermann Goerke , Düsseldorf, sculptor Adolf Bernd , Kaiserslautern |
 more pictures more pictures
|
| Residential building | Mahlastrasse 6 location |
1895 | very stately clinker brick building from the late founding period, 1895 |
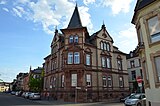
|
| Residential building | Mahlastrasse 12/14 location |
1895 | Late founding double house, 1895 |
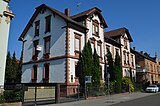
|
| villa | Marienring 8 location |
1891/92 | Villa; rich neo-baroque sandstone clinker building, 1891/92; Enclosed garden |

|
| Residential building | Marienring 9 location |
1903 | three-story house, neo-renaissance, 1903 |
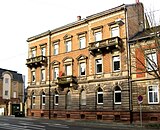
|
| Residential building | Marienring 12 location |
1890 | Late founding mansard roof, Renaissance motifs, marked 1890 |
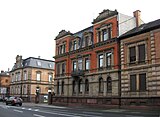
|
| District and regional court | Marienring 13 location |
1900-1903 | monumental two-wing neo-baroque mansard hipped roof, 1900–1903, building assessor Heinrich Ullmann ; original front garden fence, reconstructed greening |
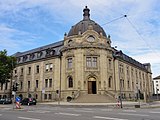 more pictures more pictures
|
| Administration building | Marienring 14 location |
1895-1900 | former office building of the royal Bavarian fire insurance; Baroque clinker building, 1895–1900, courtyard paving |

|
| Residential building | Marienring 16/18 position |
1891 | Wilhelminian style twin house, Renaissance motifs, marked 1891 |

|
| Residential building | Marienring 20 location |
1897 | Baroque sandstone block construction, hipped roof, marked 1897 |
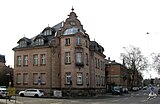
|
| Archway and cellar arch | Marktstrasse, at No. 34 location |
16th Century | late Gothic archway with side gate, probably from the 16th century; baroque cellar arch marked 1717 ( picture ) |

|
| Residential and commercial building | Marktstrasse 38 location |
before 1689 | Residential and commercial building; three-storey baroque half-timbered building, partly solid or plastered, before 1689 |
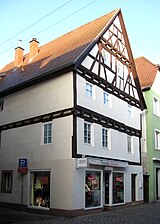
|
| Red barracks | Marktstrasse 40, 40a, Waffenstrasse 5 location |
1756-59 | three-storey, essentially baroque three-wing complex, changed and renewed several times; North wing 1756–59, south wing probably from the early 1950s |
 more pictures more pictures
|
| Residential building | Marktstrasse 45 location |
1743 | three-storey baroque half-timbered house, partly massive, marked 1743 |
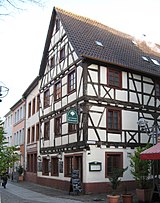
|
| town hall | Marktstrasse 50 location |
1827 | former fortress command; stately three-storey neo-classical hipped roof building; Two-storey wing buildings at the rear, 1827 |
 more pictures more pictures
|
| Residential and commercial building | Marktstrasse 52 location |
18th century | Residential and commercial building; three-storey corner building, essentially baroque, 18th century |
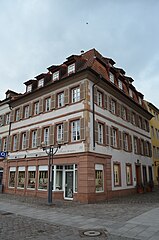
|
| Residential and commercial building | Marktstrasse 54 location |
early 19th century | three-storey, essentially classicist residential and commercial building in a corner, early 19th century, shop opening |
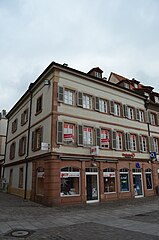
|
| Commercial building | Marktstrasse 56 location |
1897 | Commercial building; Rich mansard roof construction, mixed forms of neo-renaissance and neo-early baroque, 1897 |

|
| Residential and commercial building | Marktstrasse 63/65/67 location |
17th or 18th century | Residential and commercial building; four-storey cube, laterally raised like a tower, 1929, probably baroque core |

|
| Residential and commercial building | Marktstrasse 87 location |
first half of the 19th century | Residential and commercial building; three-story neo-classical hipped roof building, first half of the 19th century; Baroque mansard roof building to the rear, 18th century |

|
| Residential and commercial building | Marktstraße 88, Nussbaumgasse 14 location |
late 17th century | Residential and commercial building; three-storey corner building, the core probably from the late 17th century, redesigned in a classicist manner in the first half of the 19th century; the correspondingly designed wing to Nussbaumgasse with a relief archway bez. 1692 ( picture ); rare baroque ceiling painting |
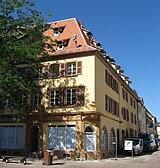
|
| Residential and commercial building | Marktstrasse 89 location |
18th century | Residential and commercial building; originally three-storey baroque hipped roof building, Immakulata, 18th century, probably older in the core, attic storey around 1905/06 |

|
| Hostel Zum Mulberry Tree | Marktstraße 92, Westbahnstraße 28 location |
1488 | former courtyard of the Klingenmünster monastery, 1488; three-storey baroque building, the core probably from the 17th century, stair tower made of bricks; Wing on the street side probably from the 17th century, portal marked 1888 (renovated), 17 portrait medallions probably 1888 ( picture ) |
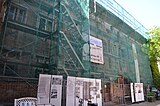 more pictures more pictures
|
| Protestant parish church | Marktstrasse 93 location |
from around 1309 | former collegiate church, Gothic basilica, around 1309 to 1333, tower 1349 to 1458 with a tower house and dome around 1715; second north aisle, 1490; Classicist pastor's tomb on the church, obelisk in relief, around 1800 |
 more pictures more pictures
|
| Residential and commercial building | Marktstrasse 99 location |
late 17th or 18th century | three-storey classicist residential and commercial building, late 17th or 18th century |

|
| stairway | Market Street, in Nos. 101 position |
around 1700 | Baroque stair spindle, around 1700 | |
| Commercial building | Marktstrasse 113/115 location |
1902-03 | Commercial building; three-storey gothic mansard roof building, store arcades spanning storeys, marked 1902–03, architect Wilhelm Schulte I , Neustadt an der Weinstrasse |

|
| Residential and commercial building | Martin-Luther-Strasse 4 location |
1905/06 | four-storey residential and commercial building, neo-renaissance, art nouveau shop arcade, 1905/06 |

|
| Residential and commercial building | Martin-Luther-Straße 10 location |
first half of the 19th century | three-storey late classicist residential and commercial building, first half of the 19th century, row of shops around 1880 |

|
| Residential building | Martin-Luther-Straße 13 location |
16th or 17th century | two-storey three-wing building with hipped roof, the core probably from the 16th or 17th century, later redesigned in baroque style; South and east wings listed in 1858/59 with adapted baroque forms |
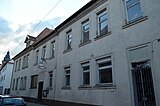
|
| Heiligenthaler Hof | Martin-Luther-Straße 17, Schützengasse 4 location |
1739 | former Hördter cloister courtyard; three-storey baroque house, marked 1739, wooden galleries on the courtyard side; associated plastered building at Schützengasse 4 ( picture ) and single-storey mansard roof building; overall structural system |
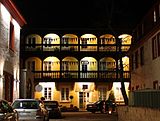 more pictures more pictures
|
| Residential building | Martin-Luther-Straße 19/21 location |
second half of the 18th century | Double house; late baroque mansard hipped roof, second half of the 18th century |

|
| Residential and commercial building | Martin-Luther-Straße 20 location |
first half of the 19th century | Residential and commercial building; Classicist hipped roof building, first half of the 19th century |
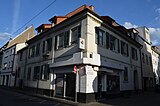
|
| Residential building | Martin-Luther-Strasse 24 location |
1755 | elongated baroque mansard roof building, 1755 |

|
| Residential building | Martin-Luther-Straße, at No. 25 location |
18th century | stately baroque hipped roof building, 18th century (on Pfortengasse) |

|
| facade | Martin-Luther-Straße, at No. 26 Lage |
before 1800 | Early classicist facade of an abandoned house, rebuilt in 1982 on the basis of a repair order using original parts |

|
| Kohl Weigandsches House | Martin-Luther-Strasse 28 location |
later 18th century | late baroque-early classicist courtyard, late 18th century; Mansard hipped roof, remodeling after 1900; overall structural system |

|
| Block of flats | Martin-Luther-Straße 40, Moltkestraße 7 location |
1911 | three-storey classifying block of flats, 1911; urban planning important |
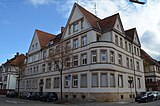 more pictures more pictures
|
| Residential and commercial building | Martin-Luther-Straße 43 location |
1912 | Residential and commercial building; Neoclassical mansard roof, 1912 |

|
| Residential and commercial building | Martin-Luther-Straße 45a / 45b location |
1911 | three- and four-story, three-part representative building, mixed forms of neo-classicism and art nouveau, 1911; Interior |
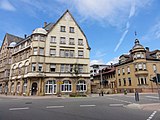
|
| Residential building | Martin-Luther-Strasse 46 location |
1911 | Cuboid sandstone construction, hipped roof, mixed forms of neo-classicism and late art nouveau, 1911 |
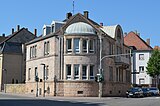
|
| Residential building | Maximilianstrasse 6 location |
1909 | three-storey double residential building, exposed brickwork, 1909, architect Kling |

|
| Archive and Museum | Maximilianstrasse 7 location |
1924 | former post office; elongated neo-baroque mansard hipped roof, 1924 |

|
| portal | Meerweibchenstrasse, at No. 4 location |
1708 | Portal arch with relief, inscribed 1708 |

|
| Residential and commercial building | Meerweibchenstraße 7 location |
1736 | Residential and commercial building; Two-winged baroque mansard roof building with a rear building and side wing on Stadtschreibergasse, allegedly 1736; Shop installation with classical portal |
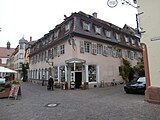
|
| White Bear Inn | Meerweibchenstraße 9 location |
1736 | stately two-winged baroque complex, marked 1736; Inner courtyard surrounded on four sides by arcades; Corner cuboid in the courtyard wall marked 1595 |

|
| Staircase and gate wing | Meerweibchenstrasse, in No. 11 position |
around 1780/90 | Late Baroque-Early Classicist three-flight outside staircase and wooden wing of the archway, around 1780/90 | |
| Officers' mess | Moltkestrasse 9 location |
1912 | former officers' mess for the 23rd Royal Bavarian Infantry Regiment "King Ferdinand of the Bulgarians"; Hipped roof building, classifying Heimatstil, 1912, architect Albert Boßlet |

|
| Residential building | Moltkestrasse 13/15 location |
1911 | two- or three-storey duplex house, classifying Heimatstil, 1911 |

|
| Residential building | Moltkestrasse 15a, Ostring 38 location |
1910 | Double house; New baroque mansard hipped roof building with a round building in front under a domed roof, Art Nouveau influence, 1910 |
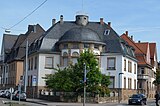 more pictures more pictures
|
| Residential building | Moltkestrasse 18 location |
1893 | villa-like house, country house character, 1893 |
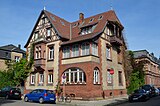
|
| Residential building | Moltkestrasse 20/22 location |
1910 | Double house; Baroque-style mansard hipped roof, 1910 |
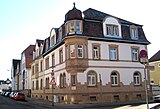
|
| Residential building | Moltkestrasse 23 location |
1925 | stately neo-baroque hipped roof building, 1925 |
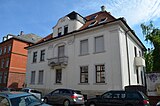
|
| Block of flats | Moltkestraße 24/26/28, Vogesenstraße 39 location |
1914/15 | Block of flats, classifying Heimatstil, marked 1914/15 |
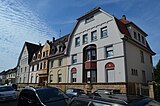 more pictures more pictures
|
| Residential building | Mozartstrasse 22/24 location |
around 1910 | Double house; One and a half story villa-like mansard hipped roof building, Heimatstil, around 1910 |
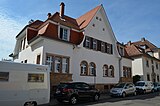
|
| Neumühle | Neumühlgasse 6 location |
18th century | Neumühle, 18th century; late baroque hipped roof building, marked 1759, three-storey mill building, core from the 18th century, Madonna niche ( picture ), inscription stone marked 1507 ( picture ) |

|
| Residential building | Neustadter Strasse 1 location |
around 1890 | Wilhelminian-style clinker building, hipped roof, Renaissance motifs, around 1890 |
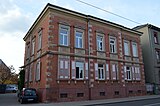
|
| German gate | Neustadter Strasse 2 location |
1688-91 | also Untertor ; Baroque layout, gate passage, three-aisled hall on the city side, tympanum reliefs, 1688–91, architect Sébastien Le Prestre de Vauban |

|
| monument | Neustadter Strasse, at No. 2 location |
after 1888 | Memorial to the memory of the beginning of the war in 1870; Shell limestone stele with relief portraits, after 1888 |
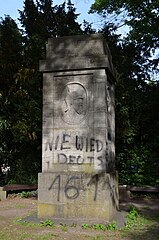
|
| Residential and commercial building | Neustadter Straße 3 / 3a location |
around 1887 | double residential and commercial building; three-storey Wilhelminian style mansard roof, around 1887 |
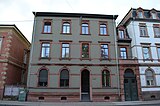
|
| Residential and commercial building | Neustadter Strasse 8 location |
1903 | Residential and commercial building; three-storey late founding sandstone clinker building, 1903 |

|
| Residential building | Neustadter Strasse 12 location |
1899 | Residential house, stately two- and three-storey clinker brick building, mixed forms of Neo-Late Gothic and Neo-Renaissance, 1899 |

|
| Residential building | Neustadter Strasse 14 location |
1901 | stately clinker brick building, neo-renaissance, 1901 |

|
| bridge | Nordring location |
around 1890 | Bridge over the Bürgergraben; arched sandstone construction, around 1890 |
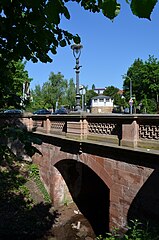
|
| villa | Nordring 1 layer |
1898/99 | richly structured Gothic villa, 1898/99, furnishings; Outbuilding, original front garden fence; overall structural system |

|
| Harr's business school | Nordring 4 location |
1901 | three-storey monumental baroque building, 1901 |

|
| kindergarten | Nordring 6 location |
around 1900/10 | three-storey former residential building, Art Nouveau elements, around 1900/10 |

|
| Residential building | Nordring 11 / 11a location |
1926 | Double house; New baroque mansard hipped roof, 1926 |

|
| Residential building | Nordring 17 location |
1903 | three-story late historical sandstone clinker building, 1903 |

|
| Residential building | Nordring 19 location |
1900 | three-storey clinker brick building, partly timber-frame, 1900 |

|
| Residential building | Nordring 27/29 location |
1899 | Double house; Late founding clinker building, hipped roof, single-storey extension with arbor, 1899 |
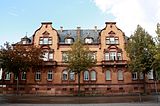
|
| Residential building | Nordring 31 location |
1898 | Residential house, former wine merchant's property with a representative late historical main building, 1898/99 by Arndt Hartung, Landau; appropriately designed outbuildings with gable to the industrial track |
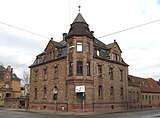
|
| Residential building | Nordring 33 location |
1902 | Clinker brick building, corner tower marker, neo-renaissance, 1902 |

|
| Residential building | Nordring 37 / 37a location |
1920s | Residential building, three-storey hipped roof, mixed forms of neo-classicism and expressionism, 1920s; three-storey company building, elevator tower; overall structural system |
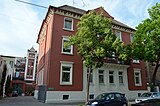
|
| Commercial building | Nordring 39 location |
1900 | Office building of the fruit and wine shop Franz Benedick; colossally structured neo-baroque hipped roof building, marked 1900; associated cellar building; overall structural system |

|
| French gate | Obertorplatz 4 location |
around 1690 | also Obertor ; Baroque gate, partly three-aisled hall, magazine building, around 1690, architect Sébastien Le Prestre de Vauban |

|
| epitaph | Obertorplatz, at No. 4 location |
around 1690 | Epitaph for Joseph de Montclar ; baroque front, around 1690 |
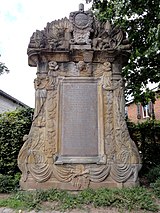
|
| Administration building (?) | Obertorplatz, at No. 4 location |
after 1850 | public building; one-storey plastered late classicist building, after 1850 |

|
| Dormitory | Ostbahnstrasse 3 / 3a location |
1849-51 | former district court prison; three-storey late classicist hipped roof building, U-shaped floor plan, 1849–51, architect August von Voit ; walled prison yard with a modern extension; overall structural system |

|
| post Office | Ostbahnstrasse 5 location |
around 1930 | three-storey three-wing complex, pavilion-like side wings, expressionist arcades, around 1930 |

|
| Commercial buildings | Ostbahnstrasse 13 location |
1895/96 | two commercial buildings: late founding sandstone clinker building, 1895/96; Hipped roof building, grid facade, expressionist influence, 1925 |

|
| Residential building | Ostbahnstrasse 17 location |
1889 | Wilhelminian style hipped roof, three-storey central projection, 1889 |
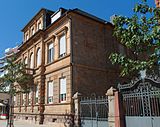
|
| Residential building | Ostbahnstraße 21, Schlachthofstraße 20 location |
1883 | richly structured hipped roof, knee-length frieze, neo-renaissance, 1883; Outbuilding (Schlachthofstrasse 20, picture ), 1882 |

|
| Residential building | Ostbahnstrasse 24 location |
1879 | late classical plastered building, 1879 |

|
| Residential and commercial building | Ostbahnstrasse 28 / 28a location |
1886 | Residential and commercial building; sophisticated sandstone construction, neo-renaissance, 1886 |

|
| Residential building | Ostbahnstrasse 29 location |
1888 | Wilhelminian-style sandstone clinker building, mansard roof, marked 1888 |
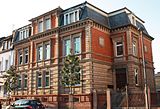
|
| Residential building | Ostbahnstrasse 30 location |
1883 | three-and-a-half-story sandstone building, neo-renaissance, marked 1883 |

|
| Residential and commercial building | Ostbahnstrasse 32 location |
1890 | Residential and commercial building; three-and-a-half-storey sandstone clinker building, tower-like corner bay window, neo-renaissance, marked 1890 |

|
| villa | Ostring 12 layer |
1901 | Villa; Baroque building with hipped roof, central projection, 1901 |

|
| Residential building | Ostring 14 location |
1891 | late founding sandstone clinker building, stair tower, 1891; Warehouse building. Courtyard enclosure; overall structural system |
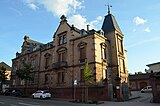
|
| Residential building | Ostring 15 location |
1898 | Clinker brick building, gable projections, neo-renaissance, 1898 |
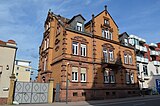
|
| Residential building | Ostring 16 position |
1894 | Baroque sandstone clinker building, stair tower, marked 1894 |
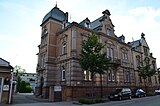
|
| Residential and commercial building | Ostring 18, Ostbahnstraße 14/16 location |
1905 | Residential and commercial building; multi-part, mighty sandstone clinker building, Art Nouveau, 1905 |
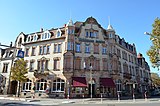 more pictures more pictures
|
| Residential building | Ostring 20 location |
1905 | Sandstone clinker building, hip mansard roof, Art Nouveau, 1905 |

|
| Residential building | Parkstrasse 3 location |
1880 | One and a half-story building from the Wilhelminian era, 1880 |
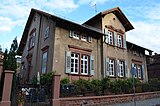
|
| Residential building | Parkstrasse 11 location |
1890 | House in neo-renaissance forms, by Mayer for Elisabetha Rieth in 1890; two-storey clinker building; with equipment; wooden balcony covered on the back |
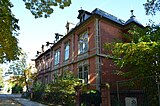
|
| Residential building | Pestalozzistraße 2 location |
1897 | Cuboid sandstone construction, hip roof, neo-renaissance, 1897 |

|
| Land surveying and land registry office | Pestalozzistraße 4 location |
1910/11 | former tax office, previously royal Bavarian rent office; Two-wing system; three-storey neo-baroque mansard hipped roof, 1910/11 |
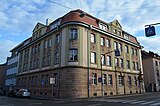
|
| monument | Pestalozzistraße, at No. 10 location |
1899 | Johann Lang memorial; Bronze bust on a granite base, inscribed 1899 |
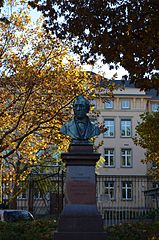
|
| Residential building | Pfortengasse 10 location |
1735 | baroque half-timbered house, partly massive, marked 1735 ( picture ) |

|
| Former staff building | Philosopher's Garden 1-2 location |
around 1950/55 | former headquarters of the French occupation; around 1950/55; two-wing system of four- and three-storey structures under saddle roofs; Change from concrete grid facade and perforated facade with porches; with equipment; Forecourt; No longer listed as a monument zone in 2017 |

|
| Residential building | Poststrasse 1 location |
1900 | Late founding hipped roof construction, two-storey winter garden, 1900 |

|
| Residential building | Poststrasse 5 location |
1901/02 | two-storey plastered building, 1901/02 |

|
| post Office | Poststrasse 7 location |
1928/29 | Post Office; three-storey hipped roof building, single-storey extensions with attic, 1928/29 |
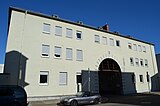
|
| Luitpold monument | Rathausplatz location |
1893 | bronze equestrian statue of Luitpold of Bavaria , 1893, sculptor Professor Ruemann;
|
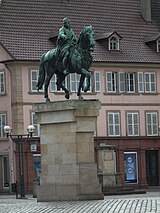 more pictures more pictures
|
| Böcking's Palace | Rathausplatz 1 location |
around 1790 | rich neo-classical building with hipped roof, around 1790 |
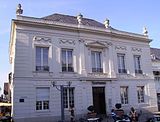 more pictures more pictures
|
| Adler pharmacy | Rathausplatz 2 location |
1903/04 | four-storey historic monumental building, Art Nouveau influence, 1903/04 |
 more pictures more pictures
|
| Theater hall | Rathausplatz 8 location |
19th century | Theater hall, 19th century; see Kugelgartenstrasse 23 |
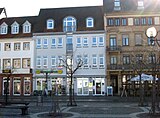
|
| Old department store | Rathausplatz 9 location |
early 15th century | Basically a solid medieval building, early 15th century, remodeling 1838–40, architect August von Voit, Speyer |
 more pictures more pictures
|
| Residential building | Ravelinstrasse 3 location |
1884 | Wilhelminian style hipped roof, two-and-a-half-story central projection, 1884; walled garden |

|
| Residential building | Reiterstrasse 2 location |
1887 | Clinker brick building, tower-like risalit, hipped mansard roof, 1887 |
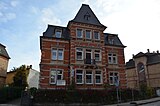
|
| Residential and commercial building | Reiterstrasse 3/5 location |
1906-08 | Residential and commercial building; four-storey monumental sandstone building, Art Nouveau, 1906-08 |
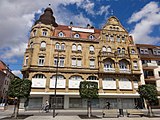
|
| Residential building | Reiterstrasse 8 location |
around 1820 | three-storey classicist house, around 1820 |
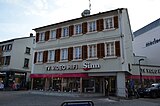
|
| English Garden restaurant | Reiterstrasse 15 location |
around 1860/70 | late classicist three-wing complex consisting of three and a half-story residential and commercial buildings, around 1860/70 |

|
| Administration building | Reiterstrasse 16 location |
1901/02 | former garrison administration; mighty four-storey, two-winged building block, 1901/02 |

|
| Administration building | Reiterstrasse 37 location |
1903 | Administration building of the local health insurance fund Landau; Neoclassical mansard hipped roof building, colossal pilaster, 1903 |

|
| Residential building | Rheinstrasse 8 location |
1897 | late founding clinker building, hipped roof, 1897 |
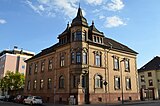
|
| House for officers | Rheinstrasse 16/18/20 / 20a location |
1924 | Residential building for officers; Elongated three-storey sandstone building, attic storey, mixed forms of neo-baroque and classicism, 1924 |

|
| Residential building | Rheinstrasse 25 location |
1897 | three-storey clinker brick building, neo-renaissance, 1897 |

|
| Residential building | Rheinstrasse 27 location |
after 1910 | three-story Heimatstil building, Turmerker, after 1910 |

|
| villa | Rheinstrasse 30 location |
1880-82 | Neo-Renaissance villa, porch with loggias, 1880–82 |

|
| Residential building for customs officers | Rheinstrasse 32 location |
1882 | Residential building for customs officers; Hip roof construction, neo-renaissance, 1882 |

|
| Customs office | Rheinstrasse 34 location |
1881/82 | former royal Bavarian customs office; Wilhelminian style hipped roof construction, Kniestock, 1881/82 |

|
| Residential building | Riesengasse 5, Kronstrasse 48 location |
17th century | three-story house, 18th century, the core from the 17th century; Front door leaf |
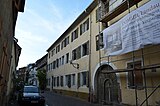
|
| Residential building | Salzhausgasse 2 location |
1719 | elongated baroque house, marked 1719 |

|
| Commercial building | Schlachthofstrasse 14 location |
1896 | single-storey clinker brick building, vestibule, 1896; associated partially preserved wine store |

|
| Residential building | Schlachthofstrasse 16 location |
1898 | clinker brick building from the late founding period, 1898 |

|
| Lock house | Schleusenstraße, opposite No. 4 location |
18th century | Substructure of the former lock house; three-arched cuboid construction, 18th century |
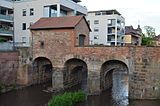
|
| Herxheimer Schlössel | Schlossstrasse 2 location |
1880 | Neo-Gothic sandstone building, four-storey Belvedere tower, 1880 |

|
| Residential and commercial area | Schloßstraße 2c location |
1887 | former residential and commercial complex (construction company): residential building, 1887 von Damm, two-storey clinker brick building with a gable roof, furnishings; Secret Annex and Remise; Garden parterres, enclosure |
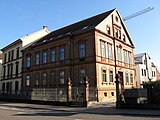
|
| Residential building | Schlossstrasse 4 location |
1885/86 | Hip roof construction, neo-renaissance, 1885/86 |

|
| Residential building | Schloßstraße 6 location |
1885 | Sandstone clinker building, hip roof, neo-renaissance, 1885 |
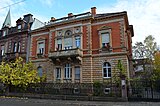
|
| Residential building | Schlossstrasse 8 location |
1887 | Wilhelminian-style sandstone clinker building, mansard roof, 1887; associated paved courtyard, outbuildings |
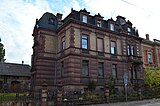
|
| school | School yard 1 location |
1830-32 | former girls' school; three-storey classicist hipped roof building, 1830–32, heightened in 1883; uniform group with school yard 2 |

|
| school | Schoolyard 2 location |
1830-32 | former girls' school; three-storey classicist hipped roof building, 1830–32, heightened in 1883; uniform group with school yard 1 |

|
| Residential building | Schoolyard 4 location |
1837-38 | former Protestant rectory, later the welfare house of the women's association of the Red Cross; Late classical hipped roof construction, 1837–38, remodeled in 1917 |
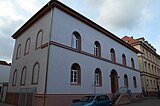
|
| Old town house | Stadthausgasse 5 location |
1742-68 | former commandant's office; elongated baroque hipped roof building, 1742–68, architect Mussot, Strasbourg, reconstruction in 1815, extension in the 20th century |

|
| Catherine Chapel | Stadthausgasse 16 location |
14th Century | Old Catholic church, Gothic hall, probably from the 14th century, changes in the 19th and 20th centuries |
 more pictures more pictures
|
| Stair tower | Stadtschreibergasse, in No. 7 position |
17th century | Stair tower, stone spindle, probably from the 17th century | |
| Stair tower | Stadtschreibergasse, in No. 9 position |
17th century | Stair tower, open spindle, probably from the 17th century | |
| Residential building | Stadtschreibergasse 14/16 location |
17th century | Baroque house, probably from the 17th century, warehouse marked 1736 |

|
| portal | Stiftsplatz, at No. 5 location |
around 1800 | Front door, skylight portal, outside staircase, around 1800 |

|
| Spoilage | Stiftsplatz, at No. 9 location |
17 [xx] | former keystone, marked 17 [xx] |
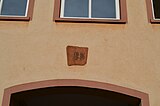
|
| Residential building | Südring 1 location |
1888/89 | trapezoidal Gründerzeit sandstone building, domed corner tower, mansard roof, 1888/89; Single-storey mansard roof in the courtyard |

|
| villa | Südring 3 location |
1890 | Villa; Wilhelminian style hipped roof, neo-renaissance, 1890 |
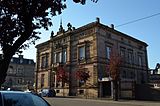
|
| Residential building | Südring 5 location |
1889 | representative clinker brick building, hip roof, neo-renaissance, 1889 |
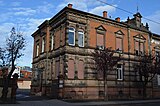
|
| Residential building | Südring 10 location |
1889 | Wilhelminian-style sandstone clinker building, hipped roof, knee-stick paintings, 1889 |

|
| Residential and commercial building | Südring 12 location |
1893 | Residential and commercial building, neo-renaissance, marked 1893; elaborate outbuilding |

|
| Residential building | Südring 16/18 location |
1886 | Double house; Late Classicist hipped roof building, three-storey central projectile, 1886 |

|
| Residential building | Südring 19 location |
1903 | Hipped mansard roof building with corner tower, mixed forms of baroque / classicism, influence of Art Nouveau, 1903 |

|
| Villa Streccius | Südring 20 location |
1892 | two-part sandstone construction, neo-renaissance, 1892; enclosed front yard; overall structural system |
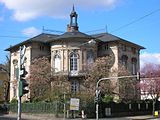
|
| Residential and guest house | Theaterstrasse 10 location |
16th or early 17th century | Guest house and residence; three-storey hipped roof building, the core from the 16th or beginning of the 17th century, baroque remodeling in the 18th century, inner courtyard |
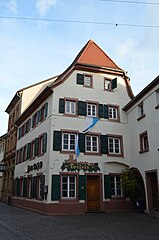
|
| Residential and commercial building | Theaterstrasse 12 location |
late 19th century | Residential and commercial building; three and a half storey building from the late 19th century |
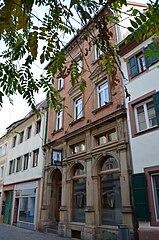
|
| front door | Theaterstrasse, at No. 19 location |
18th century | Front door walls, 18th century |

|
| Residential and commercial building | Theaterstrasse 24 location |
1768 | three-storey residential and commercial building, probably baroque core, relief stone marked 1768, late classicist shop fitting |
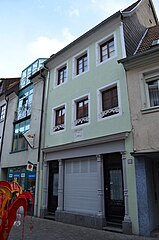
|
| front door | Trappengasse 2 location |
1746 | Front door, skylight door, marked 1746 |

|
| Courtyard | Trappengasse 11/13 location |
18th century | baroque courtyard; two hipped mansard roof buildings, 18th century |

|
| monument | Untertorplatz location |
1930s | Monument; monumental lion sculpture, 1930s |
 more pictures more pictures
|
| Residential building | Vogesenstraße 8/10 location |
1921 | Double house; three-storey classifying hipped roof building, 1921, architect Perignon, Berlin |

|
| Residential building | Vogesenstraße 15 location |
1903 | three-storey historicizing Art Nouveau house, 1903 |

|
| Courtyard gate | Vogesenstraße, at No. 21 location |
around 1900 | Art Nouveau courtyard gate, around 1900 |

|
| Residential building | Vogesenstraße 77 location |
1898 | late founding house, 1898 |

|
| Galley tower | Waffenstrasse 3 location |
14th Century | City wall tower, 14th century, modern three and a half storey extension under a hipped roof |
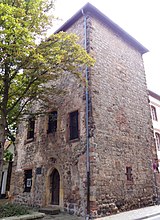
|
| Residential and commercial buildings | Waffenstrasse 23 location |
1879 | two late Classicist residential and commercial buildings, 1879, outbuildings |
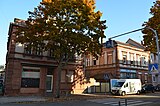
|
| Residential building | Waffenstrasse 26 location |
1904 | three-storey historicizing Art Nouveau mansard roof building, 1904 |
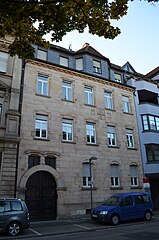
|
| Residential and commercial building | Waffenstrasse 28 location |
1891 | Residential and commercial building; Mansard roof building, neo-renaissance, marked 1891 |

|
| Residential and commercial building | Waffenstrasse 30 location |
1881 | three-storey residential and commercial building, neo-renaissance, 1881 |

|
| Residential building | Weißquartierstraße 22 location |
18th century | Baroque mansard hipped roof, 18th century |

|
| Landau oat magazine | Weißquartierstraße 23 / 23a, Reduitstraße 6 location |
1914-16 | monumental four-storey brick building, mansard roof, 1914–16 |
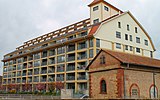
|
| Residential building | Westbahnstrasse 6 location |
1876 | three-story house, mixed forms of neo-renaissance and late classicism, 1876 |

|
| Sculptures | Westbahnstraße, at No. 8 location |
around 1897 | two niche figures, around 1897 |
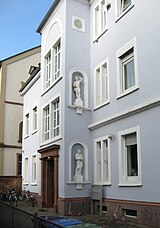
|
| Residential building | Westbahnstrasse 10 location |
1876 | three-storey Wilhelminian style building, 1876 |
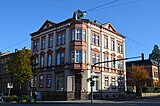
|
| Residential building | Westbahnstrasse 12 location |
1880 | Sandstone building, neo-renaissance, 1880 |
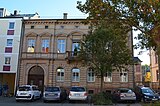
|
| Sculptures | Westbahnstraße, at No. 13 location |
around 1875 | two niche figures, around 1875 |

|
| Residential and commercial building | Westbahnstraße 26 / 26a location |
18th century | Residential and commercial building, two-part complex, essentially from the 18th century; Baroque mansard roof, renovation / extension 1829 ff. |

|
| Residential and commercial building | Westbahnstrasse 31 location |
Late 17th century | three-storey residential and commercial building, baroque core; Figure of the Immaculate; Relief stone, wood, end of the 17th century; Relief stone, marked 1691 and 1803 ( picture ) |

|
| Protestant deanery | Westring 3 location |
1904 | Wilhelminian style sandstone building, entrance tower, 1904 |
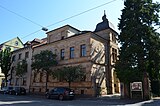
|
| Residential building | Westring 4 / 4a location |
1896/97 | Double house; Baroque clinker building, mansard roof, 1896/97 |
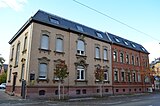
|
| Residential building | Westring 5 location |
1899 | Villa-like clinker building, neo-renaissance, 1899 |
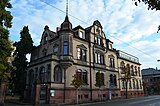
|
| Residential building | Westring 7 location |
at the end of the 19th century | Clinker brick building, hipped roof, late 19th century |
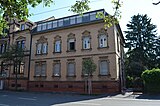
|
| Otto Hahn High School | Westring 11 location |
1872 | three-storey late classicist three-wing complex, 1872 |

|
| Residential building | Westring 13/15 location |
1896 | Double house; three-storey plastered building, neo-renaissance, 1896 |
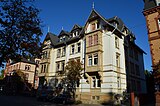
|
| Residential building | Westring 18 location |
1902 | three-storey hipped roof building, neo-renaissance, marked 1902 |
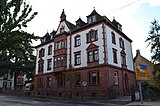
|
| Residential and commercial building | Westring 19 location |
1900 | Residential and commercial building; three-storey sandstone building, neo-renaissance, 1900 |
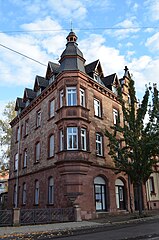
|
| Residential houses | Westring 22/24/26 location |
1881 | three-part late classicist group of houses, 1881 |

|
| police | Westring 23 location |
1887 | former royal Bavarian district office; Hipped mansard roof, neo-Renaissance, 1887 |

|
| Residential building | Westring 25 location |
1888 | Hipped roof building, three-storey central projection, neo-renaissance, 1888 |

|
| Residential building | Westring 27 location |
1888 | three-storey mansard roof building, tower-like side elevations, neo-renaissance, 1888 |

|
| Residential building | Westring 28 location |
1879 | Wilhelminian style mansard hipped roof, 1879 |
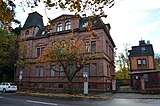
|
| Residential building | Westring 29 location |
1881 | Wilhelminian style mansard roof, 1881, courtyard portal marked 1894, one and a half-story annex building |
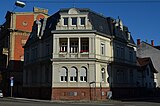
|
| Bank building | Xylanderstraße 1 location |
1902 | Two-wing system, three-story neo-baroque mansard roof building, domed corner tower, 1902 |
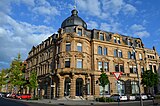
|
| Residential building | Xylanderstraße 2 location |
1884 | three-story house, neo-renaissance, 1884 |

|
| Bank building | Xylanderstraße 3 location |
1901 | Bank building; Sandstone building, classifying Art Nouveau, 1901 |
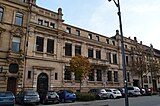
|
| Residential building | Xylanderstraße 4 location |
1885 | three-storey Wilhelminian style building, 1885 |

|
| Block of flats | Xylanderstraße 5/7/9 location |
1922 | four-story block of flats with officers' apartments; Mixed forms of baroque and classicism, 1922 |

|
| Residential building | Xylanderstraße 6 location |
1887 | three-story hipped roof building, neo-renaissance, 1887 |
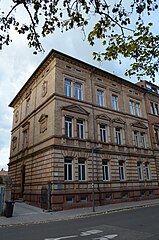
|
| Residential and commercial building | Xylanderstraße 8 location |
1882 | Residential and commercial building; three-storey Wilhelminian style building, 1882 |

|
| Main cemetery | Zweibrücker Straße 33 location |
Cemetery architecture:
Gravestones:
|
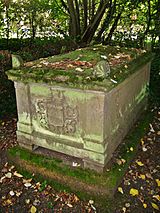 more pictures more pictures
|
|
| Wayside cross | Zweibrücker Straße, at no. 42 location |
1729 | Neighboring baroque crucifix on a table base, marked 1729 |

|
| Forest house Taubensuhl | northwest of Eusserthal in Landauer city forest location |
around 1900 | Swiss style, around 1900 |
 more pictures more pictures
|
Former cultural monuments
| designation | location | Construction year | description | image |
|---|---|---|---|---|
| Residential building | Kugelgartenstrasse 13 location |
18th century | three-story baroque house, 18th century; Demolished in early 2017 |

|
| Bärlein winery | Trappengasse 6 location |
1725 | former Bärlein winery; former arch keystone, marked 1725; 2017 no longer included in the list of monuments, reason unknown |

|
literature
- General Directorate for Cultural Heritage Rhineland-Palatinate (publisher): Informational directory of the cultural monuments of the city of Landau (PDF; 5.0 MB). Mainz 2018.
Individual evidence
- ↑ Ordinance on the protection of the monument zone An 44 (PDF; 232 kB)
- ↑ Ordinance on the protection of the Fort monument zone (PDF; 412 kB)
- ↑ Ordinance on the protection of the Glacisstraße monument zone (PDF; 339 kB)
- ↑ Ordinance on the protection of the monument zone Karl-Sauer-Block (PDF; 54 kB)
- ↑ Legal ordinance on the protection of the military monument zone (PDF; 2.8 MB)
- ↑ Ordinance on the protection of the Parkstraße monument zone (PDF; 418 kB)
- ↑ Ordinance on the protection of the Reduit monument zone (PDF; 1.2 MB)
- ↑ Ordinance on the protection of the monument zone of the former French school (PDF; 52 kB)
- ↑ Ordinance on the protection of the monument zone Former staff building Eutzinger Straße 36 (PDF; 48 kB)
Web links
Commons : Cultural monuments in Landau in the Palatinate - collection of images, videos and audio files