List of cultural monuments in Arzheim (Landau)
The list of cultural monuments in Arzheim includes all cultural monuments in the Arzheim district of the Rhineland-Palatinate city of Landau in the Palatinate . The basis is the list of monuments of the state of Rhineland-Palatinate (as of March 29, 2017).
Monument zones
| designation | location | Construction year | description | image |
|---|---|---|---|---|
| Monument zone Arzheimer Hauptstrasse | Arzheimer Hauptstrasse 38–82 and 43–99 location |
18th and 19th centuries | one and two-storey houses, often with a half-hip roof, 18th and 19th centuries |
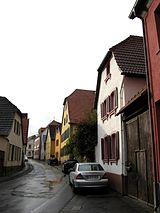
|
| Albersweiler Canal monument zone | northeast of the town of Lage |
1687/88 | laid out as a transport channel between the quarries near Albersweiler and the Landau fortress in 1687/88, abandoned in the late 18th century; partially preserved terrain profile; Passage No. 78 for the Ranschbach , red sandstone cuboid ( ⊙ ) |

|
Individual monuments
| designation | location | Construction year | description | image |
|---|---|---|---|---|
| Wayside cross | Arzheimer Hauptstrasse, at No. 2 location |
1716 | Way cross, baroque, on table base, marked 1716 |
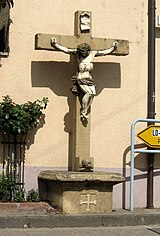
|
| Residential building | Arzheimer Hauptstrasse 27 location |
17th century | Baroque half-timbered house, partly clad, probably from the 17th century |

|
| Courtyard | Arzheimer Hauptstrasse 38 location |
1799 | late baroque hook courtyard; Partly half-timbered house, marked 1799 |

|
| Relief stone | Arzheimer Hauptstrasse, at No. 40 location |
1792 | Relief stone, marked 1792 |
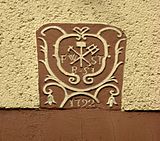 more pictures more pictures
|
| Old school | Arzheimer Hauptstrasse 42 location |
16th and 17th centuries | former official cellar of the Madenburg office , core from the 16th and 17th centuries; single-storey main building, marked 1752, Renaissance window from the late 16th century, baroque barn |

|
| Residential building | Arzheimer Hauptstrasse 55 location |
around 1780 | Residential building, gate system, late baroque residential building, around 1780; Courtyard gate pillar marked 1777 |
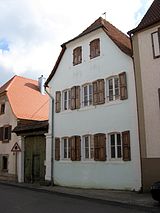
|
| Parish hall | Arzheimer Hauptstrasse 58 location |
1826 | Parish hall; Classicist hipped roof building, marked 1826 |

|
| Residential building | Arzheimer Hauptstrasse 61 location |
1709 | stately baroque hipped roof building, marked 1709 |
 more pictures more pictures
|
| Residential building | Arzheimer Hauptstrasse 65 location |
18th century | Baroque half-timbered house, partly massive, possibly from the 18th century in the core, archway marked 1724 ( picture ) |
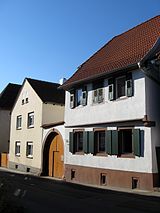
|
| school | Arzheimer Hauptstrasse 84 location |
1821 | School; Classicist hipped roof building, marked 1821 |

|
| Courtyard | Arzheimer Hauptstrasse 97 location |
first half of the 19th century | Hakenhof, first half of the 19th century |

|
| Sister house | Arzheimer Hauptstrasse 111 location |
around 1910/15 | former sister house; Hipped roof building, Baroque style, around 1910/15 |
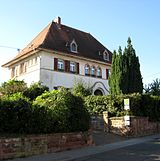
|
| Courtyard | Engelsgasse 2 location |
around 1800 | Dreiseithof, around 1800; single-storey half-timbered house above high cellar |

|
| Wayside chapel | Engelsgasse, at No. 21 location |
19th century | Path chapel, pyramid roof, vestibule, 19th century; Pietà |

|
| Cemetery cross | Friedhofsweg, on the cemetery location |
1846 | Cemetery cross, on a table base, inscribed 1846 |

|
| Wayside shrine | Friedhofsweg, at No. 2 location |
18th century | Immakulata, in baroque forms, 18th century (?), Base marked 1844 |

|
| Courtyard | Rohrgasse 2 location |
second half of the 18th century | late baroque courtyard, second half of the 18th century; single-storey residential building over high cellar, partly timber-framed |

|
| Residential building | Rummelsberg 3 location |
18th century | baroque half-timbered house, partly massive, 18th century |

|
| Catholic parish church of St. George | St.-Georg-Straße 1 location |
1902-04 | Neo-late Romanesque sandstone block building, 1902-04, architect Wilhelm Schulte I , Neustadt an der Weinstrasse, late Gothic former choir tower |
 more pictures more pictures
|
| Catholic rectory | St.-Georg-Straße 2 location |
second half of the 18th century | single-storey late baroque hipped mansard roof building, niche sculpture ( St. Nepomuk ), second half of the 18th century; Garden and wall |
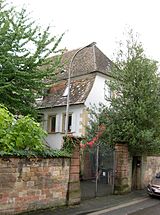
|
| archway | St.-Georg-Straße, at No. 4 location |
18th century | Baroque archway with side gate, 18th century |

|
| Residential building | St.-Georg-Straße 16 location |
around 1700 | Baroque half-timbered house, partly massive, around 1700 |

|
| Chapel for the Consolation of the Poor (Mater Dolorosa) | southwest of the village on the Kleine Kalmit location |
1851 | Hall building with vestibule, marked 1851; Stations of the Cross |
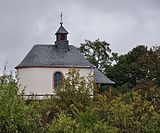
|
literature
- General Directorate for Cultural Heritage Rhineland-Palatinate (publisher): Informational directory of the cultural monuments of the city of Landau (PDF; 5.0 MB). Mainz 2017.