List of cultural monuments in Wörth am Rhein
The list of cultural monuments in Wörth am Rhein includes all cultural monuments of the Rhineland-Palatinate city of Wörth am Rhein, including the districts of Büchelberg , Maximiliansau and Schaidt . The basis is the list of monuments of the state of Rhineland-Palatinate (as of October 25, 2019).
Woerth on the Rhine
Individual monuments
| designation | location | Construction year | description | image |
|---|---|---|---|---|
| European high school | Forest road 1 location |
1968-75 | three- to four-storey building complex in reinforced concrete construction with clinker facing; Extension wing in exposed concrete, architect Egon Seidel, Ludwigshafen; Wall relief by Karl-Heinz Deutsch , Jockgrim , 1976 |

|
| Residential building | Altrheinstrasse 2 location |
Early 19th century | former house; single-storey half-timbered building with knee-high, early 19th century |

|
| Wörth (Rhine) railway station | Hanns-Martin-Schleyer-Strasse no number location |
around 1870 | Building characterized by late classicism and neo-renaissance, around 1870 (?) |
 more pictures more pictures
|
| Old Town Hall | Ludwigstrasse 1 location |
around 1820/30 | Five-axis hip roof building, arcades, probably around 1820/30 |

|
| Catholic Church of St. Giles | Ludwigstrasse 8 location |
around 1960 | Hall building, concrete glass windows, around 1960 (?), Separate tower |
 more pictures more pictures
|
| Residential building | Ludwigstrasse 13 location |
around 1800 | Half-timbered house, around 1800 | |
| Evangelical Christ Church | Luitpoldstrasse 2 location |
last third of the 18th century | six-axis hall construction, supposedly from the last third of the 18th century, renovated and expanded in 1835 |
 more pictures more pictures
|
| Cemetery enclosure | Luitpoldstrasse, in the cemetery location |
Early 19th century | two classicist gate pillars and two other corner pillars, early 19th century |
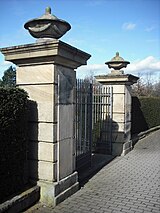
|
| monument | west of the city in the Bienwald ; Rehsprung district - Majorschlag location |
1824 | Obelisk on base, marked 1824 |

|
Büchelberg
Individual monuments
| designation | location | Construction year | description | image |
|---|---|---|---|---|
| Church facade | Dorfbrunnenstraße, at No. 30 location |
1743 | Dome roof turret and west facade with arched entrance of the baroque hall building on the new building of the Catholic Church St. Laurentius, marked 1743 |
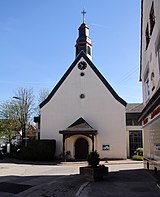 more pictures more pictures
|
| Residential building | Dorfbrunnenstraße 34 location |
1806 | single-storey half-timbered house, marked 1806 |
 more pictures more pictures
|
| Cemetery cross and war memorial | north of the place on the cemetery location |
19th century | Cemetery cross; Crucifix, red sandstone, 19th century (?), War memorial tablets, marble |
 more pictures more pictures
|
| monument | northwest of the village in the forest; District Heilbrunnen-Hang location |
Obelisk in a younger rubble stone base, inscribed among other things in 1940 |
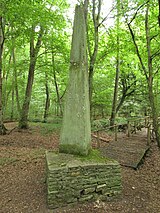
|
|
| Ludwigsstein | south of the village in the forest; District Heßbach - Rosengarten location |
1872 | Obelisk, marked 1872 |

|
Maximiliansau
Individual monuments
| designation | location | Construction year | description | image |
|---|---|---|---|---|
| Protestant church | Cany-Barville-Strasse 17 location |
1840-44 | neo-Romanesque hall construction, 1840–44, architect August von Voit , Speyer | |
| Catholic Parish Church of the Assumption | Eisenbahnstrasse 91 location |
1841-43 | Hall building, round arch style, 1841–43, architect August von Voit, extended in 1937 | |
| Cemetery cross | Friedhofstrasse, on the cemetery location |
1833 | Cemetery cross, red sandstone, marked 1833 |

|
| Residential building | Kirchgasse 5 location |
18th century | single-storey half-timbered house, partly massive, 18th century | |
| Residential building | Schulstrasse 2 location |
second half of the 18th century | single-storey half-timbered house, second half of the 18th century |
Schaidt
Monument zones
| designation | location | Construction year | description | image |
|---|---|---|---|---|
| Monument zone Hauptstraße | Hauptstrasse 103-133 (odd numbers) location |
18th century | Closed row of two and three-sided courtyards, mostly from the 18th century |

|
Individual monuments
| designation | location | Construction year | description | image |
|---|---|---|---|---|
| Residential building | Hauptstrasse 59 location |
1719 | Half-timbered house, marked 1719, heavily renovated |

|
| Residential building | Hauptstrasse 81 location |
1798 | single-storey half-timbered house, marked 1798 |

|
| cross | Hauptstrasse, at No. 93 location |
1781 | Sandstone crucifix with Maria Magdalena, inscribed 1781 |

|
| Forestry Office | Hauptstrasse 96 location |
in the middle of the 19th century | Solid construction, probably from the middle of the 19th century, single-axis extension, half-timbered bay window, courtyard gate, beginning of the 20th century |

|
| Residential building | Hauptstrasse 100 location |
1700 | Half-timbered house, partly massive, marked 1700 |
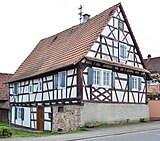
|
| Residential building | Hauptstrasse 103 location |
1742 | stately mansard hipped roof, marked 1742 |
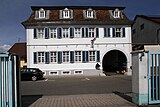
|
| Residential building | Hauptstrasse 109 location |
first half of the 19th century | single-storey half-timbered house, first half of the 19th century |
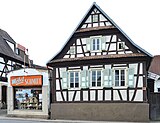
|
| Residential building | Hauptstrasse 120 location |
Early 18th century | Half-timbered house, partly massive, probably from the beginning of the 18th century |

|
| town hall | Hauptstrasse 121 location |
late 18th century | former school and community center; seven-axis hipped roof building, sculpture niche, late 18th century |

|
| Catholic parish church of St. Leo | Hauptstrasse 125 location |
from the early 15th century | Choir and sacristy from the early 15th century, nave renewed in 1743/44, west tower raised in 1730; four tombstones, late 18th and 19th centuries, older tombstone |
 more pictures more pictures
|
| War memorial | Hauptstrasse, at No. 125 location |
20th century | War memorial 1914/18 |

|
| Residential building | Hauptstrasse 133 location |
18th century | stately half-timbered house, half-hipped roof, 18th century |
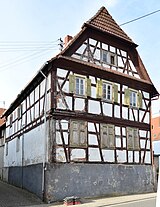
|
| Residential building | Hauptstrasse 145 location |
18th century | stately half-timbered house, partly massive, half-hip roof, 18th century |

|
| Gasthaus zum Pflug | Main street 152 location |
first half of the 19th century | seven-axis hipped roof construction, first half of the 19th century |
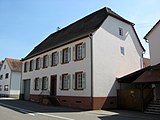
|
| Residential building | Hauptstrasse 161 location |
around 1800 | Half-timbered house, around 1800 |
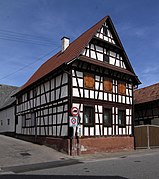
|
| Residential building | Hauptstrasse 162 location |
18th century | Half-timbered house, partly massive, 18th century |

|
| Residential building | Hauptstrasse 166 location |
18th century | Eaves with hipped roof, massive street facade, otherwise half-timbered, 18th century |

|
| Residential building | Hauptstrasse 176 location |
second half of the 17th century | Half-timbered house, second half of the 17th century |

|
| Courtyard | Hauptstrasse 200 location |
first third of the 19th century | Courtyard area; stately single-storey half-timbered building, partly massive, first third of the 19th century; Cross wing with access to the courtyard, second half of the 19th century; Outbuildings mostly in half-timbered houses |

|
| Crucifixion group and tombstone | Speyerer Straße, on the cemetery location |
1829 | Crucifixion group, marked 1829 ( picture ); Gravestone, marked 1826 ( picture ) |

|
| cross | Speyerer Straße, opposite No. 150 location |
1814 | Crucifix, red sandstone, marked 1814 ( picture ) |
 more pictures more pictures
|
| Schaidter mill | east of the village location |
around 1900 | Courtyard area; yellow-red brick and clinker building, around 1900; three farm buildings, the two half-timbered buildings older | |
| Wayside cross | east of the village on the L 546 ; Hallway in the vineyards location |
1908 | Wayside cross; Crucifix, yellow sandstone, inscribed 1908 |

|
literature
- General Directorate for Cultural Heritage Rhineland-Palatinate (ed.): Informational directory of cultural monuments in the district of Germersheim (PDF; 6.5 MB). Mainz 2019.
Web links
Commons : Cultural monuments in Wörth am Rhein - collection of images, videos and audio files