List of cultural monuments in Chemnitz-Kappel
The list of cultural monuments in Chemnitz-Kappel contains the cultural monuments of the Chemnitz district of Kappel , which were recorded in the list of monuments by the State Office for the Preservation of Monuments of Saxony as of June 20, 2013. In addition, the cultural monuments deleted from the list of monuments are listed.
Legend
- Name: gives the name, the description or the type of the cultural monument.
- Address: states the street name and, if available, the house number of the cultural monument. The list is basically sorted according to this address. The link "Map" leads to various map displays and gives the coordinates of the cultural monument.
- Dating: indicates the date; the year of completion or the period of construction. Sorting by year is possible.
- Description: Provides structural and historical details of the cultural monument, preferably the characteristics of the monument.
- ID: Indicates the object ID of the cultural monument assigned by the State Office for the Preservation of Monuments in Saxony .
List of cultural monuments in Chemnitz-Kappel
| image | designation | location | Dating | description | ID |
|---|---|---|---|---|---|
 |
Settlement at the airport | At the airport 1 to 10; 14 (card) |
After 1934 | Uniformly designed villa colony with traditionalist housing developments in largely original condition, architect: Alwin Marquardt, of architectural and local significance
Comprehensive settlement at the airport, with the following individual monuments:
|
09302953 |
 |
Single family house with garden | At airport 1 (map) |
Around 1935 | Stately traditionalist residential building in a very good state of preservation, part of a uniformly laid out villa colony.
Individual monument of the aggregate settlement at the airport (see also aggregate document - Obj. 09302953) |
09202873 |
 |
Single family house with garden | At the airport 7 (map) |
Marked 1935 | Striking traditionalist residential building, largely original, part of a uniformly laid out villa colony.
Individual monument of the aggregate settlement at the airport (see also aggregate document - Obj. 09302953) |
09202945 |
 |
Single family house with garden | At airport 8 (map) |
Marked 1934 | High-quality traditionalist residential building, largely unchanged, part of a uniformly designed villa colony.
Individual monument of the aggregate settlement at the airport (see also aggregate document - Obj. 09302953) |
09203031 |
 More pictures |
Two school buildings, gym, memorial stone for Rudolf Harlaß , enclosure and front garden | Chopinstrasse 23; 25 (card) |
Around 1890 (school and school gym); 1909 (school) | The older school is a high-quality clinker brick building with a central projection from the time in office of the Hechler City Building Councilor, the second school building in the reform style from around 1910 by the City Building Councilor Richard Möbius; Memorial stone for Rudolf Harlaß stolen before July 2019 |
09202926 |
 |
kindergarten | Chopinstrasse 33a (map) |
1911 according to the building file | One-storey plastered building in the rear courtyard area of an open perimeter block development, finely designed facade with a number of arched windows, extension with a helmet-like roof, built as a children's institution, of local historical importance |
09202976 |
 |
Apartment building in closed development with front garden | Chopinstrasse 41 (map) |
Around 1910 | High quality, symmetrically structured plastered construction, mostly original outside and inside |
09203017 |
 |
Parish and community center with front garden | Chopinstrasse 42 (map) |
Around 1910 | Representative plastered building with a bay window that defines the street scene, beautiful, original staircase furnishings |
09202995 |
 |
Apartment building in semi-open development with a front garden | Chopinstrasse 47 (map) |
Around 1900 | Smaller Wilhelminian style apartment building with a distinctively structured plaster / clinker facade, largely original |
09202940 |
 |
Unity of the residential complex Chemnitz building and savings association | Chopinstrasse 50; 52; 54 (card) |
1903-1905 | Uniformly designed plastered and clinker buildings with rural motifs in largely original condition
With the following individual monuments:
|
09302613 |
 |
Row of tenement houses with front garden | Chopinstrasse 50; 52; 54 (card) |
1903-1905 | Uniformly designed plaster and clinker buildings with rural shape motifs in largely original condition, belonging together with Lützowstrasse 47-55 and Kleiststrasse 2 and 8
Individual features aggregate housing complex Chemnitzer Bau- und Sparverein: (see aggregate list Chopinstraße - Obj. 09302613); |
09202962 |
 |
Apartment building in open development | Chopinstrasse 57 (map) |
Around 1910 | Free-standing, characteristic plastered building in the reform style of around 1910, of architectural value |
09205984 |
 |
Apartment building in closed development | Chopinstrasse 63 (map) |
Around 1912 | High-quality plastered building in the reform style of around 1910, of importance in terms of building history
(structural unit with No. 65 and 61) |
09205982 |
 |
Apartment building in half-open development | Chopinstrasse 65 (map) |
around 1905 | Part of a group of three houses, typical plastered building in the reform style of the time around 1910, with well-preserved building equipment
(structural unit with no. 63 and 61) |
09247841 |
 |
Villa with garden and enclosure (ancillary facilities) | Chopinstrasse 68 (map) |
1898 | High quality, historical residential building in good condition, Renaissance motifs |
09202917 |
 |
Apartment house in a half-open area in a corner, with a front garden | Deulichstrasse 4 (map) |
Around 1905 | Simple rental building with a remarkable, tower-like corner design |
09203050 |
 More pictures |
Double tenement house | Deulichstrasse 7; 9 (card) |
Marked 1906 | Simple rented building, architectural decorations with neo-baroque shape echoes, formerly urban ensemble effect with No. 6 and 8 |
09203062 |
 |
Row of houses (Deulichstrasse 10 with Platnerstrasse 3-9) | Deulichstrasse 10 (map) |
1920s | Architecturally important, in the classic modern style, facing the courtyard with arcades, corner situation in clinker construction, which is important for urban planning |
09302841 |
 |
Row of houses (with Neefestrasse 81a), with front gardens | Haydnstrasse 2; 4; 6 (card) |
Around 1930 | Plain, but particularly high-quality rendered buildings, elegant facade structure with emphasis on the staircase axes through flanking porthole windows, creative accentuation of the street corner by rounding the building edge, clean Neefestrasse 81a |
09203069 |
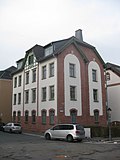 More pictures |
Two tenement houses with side gardens | Kleiststrasse 2; 8 (card) |
1903-1905 | Uniformly designed plaster and clinker buildings with rural motifs in largely original condition, belonging together with Lützowstrasse 47-55 and Chopinstrasse 50-54
Individual features of the totality of the Chemnitzer Bau- und Sparverein residential complex: two apartment buildings (No. 8 forms a structural unit with Lützowstraße 53/55), with lateral front gardens (see totality list Chopinstraße - Obj. 09302613) |
09202963 |
 |
Apartment house in open development in a corner, with a front garden | Lützowstrasse 12 (map) |
Around 1910 | Remarkable apartment building, elaborately designed in neo-baroque forms, exterior and interior largely original, spacious staircase with tile decoration |
09203041 |
 |
Apartment building in a formerly closed development with a front garden | Lützowstrasse 13 (map) |
Marked 1909 | Originally preserved clinker brick facade, embedded with unusual stone elements with Art Nouveau motifs |
09203042 |
 |
Apartment building in closed development with front garden | Lützowstrasse 15 (map) |
Around 1905 | Demanding rental building, Art Nouveau elements, ornamental framework, mostly original |
09203037 |
 |
Rental villa with front garden | Lützowstrasse 26 (map) |
Marked 1888 | Demanding designed residential building with elaborate structural elements in neo-renaissance forms |
09203035 |
 More pictures |
Apartment house in open development in a corner, with a front garden | Lützowstrasse 32 (map) |
Around 1900 | Striking rented building with shape echoes of north German brick buildings of the so-called Hanover School, effective emphasis on the corner situation |
09203033 |
 |
Apartment building designed as a semi-open development, with a front garden | Lützowstrasse 34 (map) |
Around 1900 | Exceptionally high-quality clinker brick facade in its original state of preservation, balanced facade structure with rounded and segmented arches, for Kappel an extraordinary facade in the style of the so-called Hanover School |
09203043 |
 More pictures |
Two rows of tenement houses with front gardens | Lützowstrasse 47; 49; 51; 53; 55 (card) |
1903-1905 | Uniformly designed plastered and clinker buildings with rural motifs in largely original condition, with half-timbered elements in the roof bay area, belonging to Chopinstrasse 50-54 and Kleiststrasse 2-8
Individual features aggregate of the Chemnitzer Bau- und Sparverein residential complex: two rows of tenement houses (No. 47/49/51 and No. 53/55 form a structural unit with Kleiststraße 8), with front gardens (see aggregate list Chopinstraße - Obj. 09302613) |
09203047 |
 |
Villa (No. 58) with remains of the garden and coach house (No. 58a) and factory with chimney | Neefestrasse 58; 58a (card) |
1900 (factory owner's villa); 1910–1915 (remise building); 1894 (factory building) | Representative villa in the neo-renaissance style with Art Nouveau elements, the immediate vicinity of the manufacturer's villa and twisting mill still illustrates the typical living style of the industrialists in the immediate vicinity of the workplace |
09203072 |
 |
Apartment building in half-open development | Neefestrasse 70 (map) |
Around 1905 | High-quality rental building with lively mass structure and high roof bay, largely original outside and inside |
09203065 |
 |
Apartment building in closed development | Neefestrasse 72 (map) |
Around 1905 | High-quality rental building with lively mass structure and high roof bay, largely original |
09302839 |
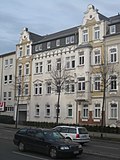 |
Apartment building in half-open development | Neefestrasse 74 (map) |
Around 1905 | Quality rental building, elaborate facade with clinker and half-timbered elements |
09302840 |
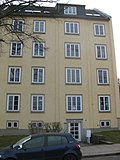 |
Residential house in a row of residential buildings (with Haydnstrasse 2-6), with a front garden | Neefestrasse 81a (map) |
Around 1930 | Plain, but particularly high-quality rendered buildings, elegant facade structure with accentuation of the staircase axes through flanking porthole windows, creative accentuation of the street corner by rounding the building edge, sau Haydnstraße 2-6 |
09203068 |
 |
Apartment building in semi-open development with a front garden | Neefestrasse 85 (map) |
Around 1910 | Quality plaster / clinker construction |
09203074 |
 |
Apartment building in a semi-open area in a corner, with a front garden facing Richard-Wagner-Straße | Neefestrasse 89 (map) |
Around 1905 | Richly designed plastered building in a striking corner location with building details that define the street scene, architectural emphasis on the corner location |
09203073 |
 |
Apartment building in half-open development | Neefestrasse 107 (map) |
Around 1905 | High quality apartment building, symmetrical facade structure, rich stucco decoration in the stairwell, largely original |
09203064 |
 |
Administration building of an industrial company with rear garden | Neefestrasse 119 (map) |
1938 | Remarkable traditionalist building, cladding in different colored bricks for architecture of the era unusual, outside and inside unchanged, complex design of the entrance area, with paternoster |
09203066 |
 |
Kindergarten with an embankment wall in front | Platnerstrasse 10 (map) |
1950s | Simple, traditionalist building with a distinctive entrance design, subsequently added to an existing settlement in a striking urban location |
09203044 |
 |
Unity of the ABG settlement Kappel | Platnerstrasse 19; 21 to 44; 46; 48; 50; 52 (card) |
1919-1930 | Sophisticated settlement, committed to the Heimat style, of architectural, urban development, urban and socio-historical value
Unity of the ABG settlement Kappel, consisting of
|
09301648 |
 |
Apartment block with restaurant, formerly the “Platner Hof” cooperative home | Platnerstrasse 32; 34; 36 (card) |
1927 | Sophisticated traditionalist building with expressionist decor, facade sculptures and original open space design of architectural and urban value
Individual monument in the aggregate ABG-Siedlung Kappel (see also aggregate list Platnerstraße - Obj. 09301648); |
09202897 |
 |
Totality of terraced houses on Richard-Wagner-Strasse | Richard-Wagner-Straße 26 to 56 (even) (map) |
1920s | Architecturally important, echoes of the classic modern style of the 1920s, the work of the architect Hermann Heuss, professor at the Chemnitz Commercial Academy and brother of the politician and first Federal President Theodor Heuss
Consists of the totality parts: Single-family row houses (no individual monuments) |
09302843 |
 More pictures |
Reception building of the former Chemnitz airport | Stollberger Strasse 100 (map) |
1925/1926 | Elaborately designed building in conservative forms from the 1920s, largely preserved in its original form, rare architectural evidence of early air traffic in Germany, expressionist style motifs |
09202890 |
 |
Double tenement house with side fencing | Voigtstrasse 5; 7 (card) |
1901 | Simple but high-quality suburban apartment building, remarkable wooden bay window with colored lead glazing, richly decorated iron entrance gate |
09202753 |
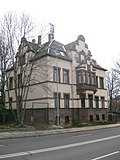 |
Rental villa | Zwickauer Strasse 130 (map) |
Around 1905 | Well-balanced, monumental villa building in largely original state of preservation, in the neo-renaissance style, street-defining bay windows and roof bay windows |
09203092 |
 |
Residential house in open development with front garden | Zwickauer Strasse 132 (map) |
3rd third of the 19th century | Early founding house in the form of a large rental villa with strict, classicist shapes |
09203093 |
 More pictures |
villa | Zwickauer Strasse 134 (map) |
High-quality residential building in the style of reform architecture around 1900, rural form motifs (half-timbered), exterior and interior largely original, tile decorations and stucco ceiling in the vestibule |
09203098 |
|
 More pictures |
Factory hall (wood gallery hall) in the factory courtyard, factory building with attached foundry hall and chimney of a former textile machine factory | Zwickauer Strasse 137; 139; 141; 143; 145 (card) |
1866/1867, later expanded; Early 20th century (factory building); 1872 (gallery hall); Late 19th century (chimney) | Unique wood gallery hall for Chemnitz: high-ranking technical monument of great engineering and craftsmanship in wood construction of the 19th century, one of the most important German wood gallery halls,
Foundry from the end of the last century: originally preserved, with a high-quality clinker facade, divided by large arched windows, Former textile machine factory: in a prominent urban corner location with a finely designed clinker brick facade |
09202877 |
 |
Apartment house in a corner | Zwickauer Strasse 147 (map) |
Around 1900 | Richly structured clinker brick building in a prominent corner location, largely original, of architectural and urban significance |
09203088 |
 More pictures |
Former Volkshaus (two parts of the building) with a ballroom at the back | Zwickauer Strasse 152a; 152b (card) |
End of the 19th century (right part of the building and hall); marked 1909 (left part of the building) | Remarkable overall complex of architectural and historical importance, one of the most beautiful ballrooms in Chemnitz, rich plastic facade decoration on the main building, former headquarters of the Chemnitz SPD |
09202851 |
 |
Residential house in open development | Zwickauer Strasse 154 (map) |
Late 19th century | Large, representative, villa-like building with classicist-Gründerzeit shape echoes, remarkable accentuation of a building corner by the rear tower |
09203090 |
 More pictures |
Material entirety of the Chemnitz-Kappel tram depot | Zwickauer Strasse 164 (map) |
1880–1935 (House 5 - 1880) | Completely preserved complex of great regional and traffic historical importance. With the individual monuments:
|
09302146 |
 More pictures |
Individual features of the entity of the Chemnitz-Kappel tram depot | Zwickauer Strasse 164 (map) |
1893 (Wagenhalle - House 4); 1907 (new car hall - house 3); 1880 (former horse stable, later blacksmith shop - house 4); 1935 (team house, later canteen); 1900 (administration building with director's apartment) | Completely preserved complex of great regional and traffic historical importance:
|
09202881 |
 |
Factory building in half-open development, with a rear extension | Zwickauer Strasse 173 (map) |
1926 | One of the outstanding industrial buildings of the 1920s in Chemnitz, the slate cladding of the side facade sections contrasts effectively with the spacious middle section and its expressionistic motif of triangular light bay windows, architects: Kornfeld & Benirschke |
09203094 |
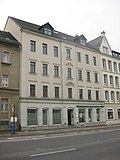 |
Apartment building in closed development | Zwickauer Strasse 191 (map) |
around 1880 | Simple, but high-quality early-19th century rental building, balanced, symmetrical facade structure |
09203101 |
 |
Apartment house in open development in a corner | Zwickauer Strasse 199 (map) |
Around 1905 | High-quality, ornate rental building in a dominant urban planning situation, concise corner motif, war damage to the facade repaired in a structurally satisfactory manner |
09203099 |
 |
Apartment building in semi-open development with shop | Zwickauer Strasse 203 (map) |
Around 1900 (apartment building); 1920s (shop) | Simple Wilhelminian style apartment building with clinker brick facade in a striking urban location, butcher shop with tile cladding and glass ceiling, sophisticated shop decor in Art Deco shapes |
09203174 |
Deletions from the list of monuments
| image | designation | location | Dating | description | ID |
|---|---|---|---|---|---|
 |
Tenement house | Chopinstrasse 32 (map) |
Refurbished
Deletion from the list of monuments 2010 |
|
|
| Tenement house and front yard | Chopinstrasse 33 (map) |
Demolished between 2006 and 2009
Deletion from the list of monuments before 2010 |
|
||
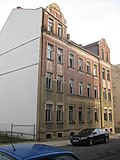 |
Tenement house | Deulichstrasse 6, 8 (map) |
re. 1903 | Deulichstrasse 6 in need of renovation, Deulichstrasse 8 demolished between 2006 and 2009
Deletion from the list of monuments 2010 |
|
| Railway bridge | Haydnstrasse (map) |
Replaced by a new building before 2001
Deletion from the list of monuments before 2010 |
|
||
| Railway bridge | Lützowstrasse (map) |
Replaced by a new building before 2001
Deletion from the list of monuments before 2010 |
|
||
| Tenement house and front yard | Lützowstrasse 8 (map) |
Demolished before 2001
Deletion from the list of monuments before 2010 |
|
||
| Tenement house and front yard | Lützowstrasse 14 (map) |
Demolished between 2001 and 2006
Deletion from the list of monuments before 2010 |
|
||
| Tenement house, front yard and back house | Lützowstrasse 20 (map) |
Demolished between 2001 and 2006
Deletion from the list of monuments 2010 |
|
||
| Tenement house, front yard and back house | Lützowstrasse 22 (map) |
Demolished between 2001 and 2006
Deletion from the list of monuments 2010 |
|
||
 |
Apartment building in closed development with front garden | Neefestrasse 83 (map) |
Marked 1909 | Demolished in 2012
Elaborately designed plaster / clinker brick facade with building details that characterize the street |
09203075 |
| Residential building | Neefestrasse 123 (map) |
Demolished before 2001
Deletion from the list of monuments before 2010. |
|
||
| Residential building | Neefestrasse 125 (map) |
Demolished before 2001
Deletion from the list of monuments before 2010 |
|
||
 |
Tenement house and front yard | Richard-Wagner-Strasse 7 (map) |
Refurbished
Deletion from the list of monuments before 2010 |
|
|
| Tenement house and rear building | Zwickauer Strasse 126 (map) |
Demolished between 2001 and 2006
Deletion from the list of monuments before 2010 |
|
||
| Tenement house and rear building | Zwickauer Strasse 136 (map) |
Demolished between 2001 and 2006
Deletion from the list of monuments before 2010 |
|
||
| Tenement house | Zwickauer Strasse 149 (map) |
Demolished between 2001 and 2006
Deletion from the list of monuments 2010 |
|
||
| Tenement house | Zwickauer Strasse 161 (map) |
Demolished between 2001 and 2006
Deletion from the list of monuments 2010 |
|
||
| villa | Zwickauer Strasse 171 (map) |
Demolished between 2006 and 2009
Deletion from the list of monuments 2010 |
|
||
 |
Residential house in open development | Zwickauer Strasse 201 (map) |
Around 1870 | Simple residential building, typical of the oldest development along the arterial road, concise, symmetrical design, largely original. Demolished in June 2018. |
09203100 |
swell
- State Office for the Preservation of Monuments Saxony Dynamic web application: Overview of the monuments listed in Saxony. The place “Chemnitz, Stadt; Kappel "is selected, followed by an address-specific selection. Alternatively, the ID can also be used. As soon as a selection has been made, further information about the selected object can be displayed and other monuments can be selected via the interactive map.
- Interactive city map of the city of Chemnitz aerial photos from 2001, 2006, 2009 and 2012
Individual evidence
- ↑ Council request RA-103/2020: Rudolf Harlaß , April 6, 2020
- ↑ a b c d e f g h Chemnitz Official Gazette of August 25, 2010, page 10 (21st volume, 34th edition) (PDF; 1.4 MB) Official announcements on changes in the list of monuments of the city of Chemnitz , part 1
- ↑ a b c d e f g h i Chemnitz Official Gazette of September 1, 2010, pages 10 and 11 (21st year, 35th edition) (PDF; 940 kB) Official announcements on changes in the list of monuments of the city of Chemnitz , part 2
- ^ German Architecture Forum