List of cultural monuments in Chemnitz-Schloßchemnitz
The list of cultural monuments in Chemnitz-Schloßchemnitz contains the cultural monuments of the Chemnitz district of Schloßchemnitz , which were recorded in the list of monuments by the State Office for Monument Preservation Saxony as of June 20, 2013. In addition, the cultural monuments deleted from the list of monuments are listed.
The list is divided according to the first letters of the address.
Legend
- Name: gives the name, the description or the type of the cultural monument.
- Address: states the street name and, if available, the house number of the cultural monument. The list is basically sorted according to this address. The link "Map" leads to various map displays and gives the coordinates of the cultural monument.
- Dating: indicates the date; the year of completion or the period of construction. Sorting by year is possible.
- Description: Provides structural and historical details of the cultural monument, preferably the characteristics of the monument.
- ID: Indicates the object ID of the cultural monument assigned by the State Office for the Preservation of Monuments in Saxony .
A.
| image | designation | location | Dating | description | ID |
|---|---|---|---|---|---|
 More pictures |
Two buildings of a former brewery as well as a former malt cellar and enclosure of the area | Abteiweg 1 (map) |
Late 19th century | Two buildings of a former brewery, one presumably for administrative purposes, the other used as a residential building, as well as former malt cellars and fencing of the site on Salzstrasse; sophisticatedly designed parts of a formerly extensive production complex, largely preserved in its original form, of local historical significance |
09204195 |
 |
Apartment house in closed development in a corner with a front garden facing Ottostraße | Agnesstrasse 1 (map) |
Late 19th century | Simple, Wilhelminian style, apartment building with numerous, well-preserved building details |
09244977 |
 |
Apartment building in closed development | Agnesstrasse 2 (map) |
Late 19th century | Typical Wilhelminian style apartment building with high-quality facade design, in good condition |
09244974 |
 |
Apartment building in closed development; | Agnesstrasse 3 (map) |
Late 19th century | Typical Wilhelminian style apartment building with a high-quality facade design |
09244971 |
 |
Apartment building in closed development | Agnesstrasse 4 (map) |
Late 19th century | Simple apartment building, typical of the rental architecture of late historicism, largely original |
09244975 |
 |
Apartment building in closed development | Agnesstrasse 5 (map) |
Late 19th century | Typical Wilhelminian style residential architecture with high-quality facade design, largely original |
09244972 |
 |
Apartment house designed in closed development | Agnesstrasse 6 (map) |
Simple Gründerzeit rental building, facade design with medieval shapes, in good condition |
09244976 |
|
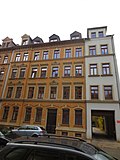 |
Apartment house designed in closed development | Agnesstrasse 7 (map) |
Typical Wilhelminian style apartment building with a high-quality facade design |
09244973 |
|
 |
School with front garden and rear gymnasium (part of the school building at Josephinenplatz 9) | Agnesstrasse 11 (map) |
1890-1896 | Demanding public Wilhelminian style building, dominating the streetscape, in good state of preservation |
09244970 |
 |
Apartment building in half-open development | Agnesstrasse 14 (map) |
around 1910 | Simple apartment building with interesting design details |
09244969 |
 |
Apartment building in closed development | Agnesstrasse 16 (map) |
according to the building file 1908 | Simple apartment building with idiosyncratic design details |
09244968 |
 |
Apartment building in closed development with front garden | Altendorfer Strasse 5 (map) |
around 1910 | Simple rental building with a clearly structured facade, cautiously decorated, part of a completely preserved Wilhelminian era line |
09204099 |
 |
Apartment building in closed development with front garden | Altendorfer Strasse 7 (map) |
around 1910 | Simple rental building with a three-dimensional facade and differentiated decor, part of a completely preserved Wilhelminian era line |
09204094 |
 |
Apartment building in closed development with front garden | Altendorfer Strasse 8 (map) |
around 1910 | High-quality rental building with a striking three-dimensional mass structure through the porch, stand bay window, roof bay window, tile decorations and stucco ceiling in the vestibule |
09204165 |
 |
Apartment building in closed development with front garden | Altendorfer Strasse 9 (map) |
Simple rental building in clinker mixed construction with a clearly structured facade, part of a closed, preserved Wilhelminian era line |
09204095 |
|
 |
Apartment building in a formerly closed development, with a front yard and enclosure wall | Altendorfer Strasse 10 (map) |
around 1910 | Sophisticated rental building with a tight, vertically accentuated plaster structure, distinctive, tower-like accentuated stand bay window, original door, tile cladding in the vestibule, stucco ceiling |
09204166 |
 |
Apartment building in a formerly closed development with a front garden | Altendorfer Strasse 11 (map) |
2nd half of the 19th century | High quality rental building with a clearly structured palazzo-like facade and finely nuanced decor in classifying forms |
09204206 |
 |
Apartment building in closed development with front garden | Altendorfer Strasse 12 (map) |
Quality rental building with a representative facade, in the reform style of the time around 1910 |
09204204 |
|
 |
Apartment building in closed development with front garden | Altendorfer Strasse 13 (map) |
around 1900 | Sophisticated rental building, center-emphasized facade, high-quality decor system in neo-renaissance forms |
09204207 |
 |
Apartment building in closed development with front garden | Altendorfer Strasse 14 (map) |
Quality rental building with differentiated plaster structure on the ground floor, echoes of geometric Art Nouveau |
09204199 |
|
 |
Apartment building in closed development with front garden | Altendorfer Strasse 18 (map) |
around 1900 | Typical rental building with a balanced Wilhelminian style facade structure |
09204198 |
 |
Apartment building in closed development with front garden | Altendorfer Strasse 20 (map) |
around 1905 | Typical rental building, largely original, economical ceiling stucco in the vestibule |
09204197 |
 |
Apartment building in closed development with front garden | Altendorfer Strasse 22 (map) |
around 1905 | Typical rental building, largely original, economical ceiling stucco in the vestibule |
09204202 |
 |
Apartment building in open development with front yard and enclosure | Altendorfer Strasse 44 (map) |
Marked with 1907 | High-quality rental building, symmetrical facade structure and distinctive roof bay, largely unchanged |
09204196 |
 |
Apartment building in open development with front garden | Altendorfer Strasse 46 (map) |
1910 | Representative plastered building in good original condition |
09205973 |
 |
Apartment house designed in closed development | Arthur-Bretschneider-Strasse 4 (map) |
Typical rental building with rural motifs |
09204021 |
|
 |
Apartment building in closed development | Arthur-Bretschneider-Strasse 22 (map) |
around 1905 | High-quality Gründerzeit rental building |
09204201 |
 |
Apartment building designed as a closed development, with remains of the front garden | August-Bebel-Strasse 7 (map) |
Late 19th century | Wilhelminian style, versatile brick-sandstone facade with creative emphasis on the central axis through street-defining bay windows |
09244604 |
 |
Apartment house designed as a closed development, with a front garden | August-Bebel-Strasse 11 (map) |
High-quality, well-proportioned Gründerzeit rental architecture, largely original |
09244765 |
|
 |
Commercial building in closed development, with side wing in the courtyard | August-Bebel-Strasse 13 (map) |
Marked 1900 | Demandingly designed building of remarkable quality, clinker brick facade from the late 19th century in good condition |
09244764 |
B.
| image | designation | location | Dating | description | ID |
|---|---|---|---|---|---|
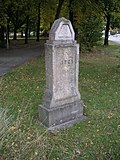 |
Quarter milestone in the Schloßteichpark | Bergstrasse (map) |
Marked 1723 | On the edge of the Schloßteichpark on the corner of Hartmannstrasse and Bergstrasse, a post mile pillar from 1723, of significance in terms of traffic history |
09302669 |
 |
Apartment building in a formerly closed development with shop | Bergstrasse 8 (map) |
Late 19th century | Sophisticated rental building, tight facade structure in neo-renaissance forms |
09204056 |
 |
Apartment house in closed development in a corner | Bergstrasse 17a (map) |
around 1890 | Stately corner building with an accentuated facade structure, rich decor system, end point of a closed, preserved Wilhelminian era line, significant in terms of urban planning as the edge development of the green area at the castle pond |
09204069 |
 |
Apartment building in closed development | Bergstrasse 19 (map) |
around 1890 | High-quality rental building with rich facade decor, part of a closed, preserved Wilhelminian era line |
09204068 |
 |
Apartment building in closed development | Bergstrasse 21 (map) |
around 1880 | High-quality rental building with a symmetrically structured facade and a restrained decor system, part of a closed, preserved Wilhelminian era line |
09204067 |
 |
Apartment house in closed development with shop | Bergstrasse 23 (map) |
around 1880 | Simple rental building with symmetrical facade structure and restrained decor, original shop facade, part of a closed, preserved Wilhelminian era line |
09204066 |
 |
Double tenement house in closed development | Bergstrasse 25; 27 (card) |
around 1880 | Mighty double tenement house with a symmetrical facade structure and restrained but differentiated decor |
09204005 |
 |
Apartment building in closed development | Bergstrasse 29 (map) |
around 1880 | Simple building with restrained facade decoration, valuable especially as part of a closed Wilhelminian style line |
09204004 |
 |
Apartment building in closed development | Bergstrasse 31 (map) |
around 1880 | High-quality rental building with a representatively designed historicism facade, part of an almost completely preserved Wilhelminian era line |
09204003 |
 |
Apartment building in a formerly closed area in a corner, with shops | Bergstrasse 42 (map) |
around 1900 | Representative corner building with balanced facade structure and finely differentiated decor system, echoes of Italian Renaissance palazzi |
09204089 |
 |
Apartment house in closed development in a corner with a shop | Bergstrasse 44 (map) |
Late 19th century | High-quality rental building with a striking corner design, restrained decor with a strong accent on brick ornamentation |
09204091 |
 |
Apartment building in closed development | Bergstrasse 52 (map) |
around 1900 | High-quality rental building, balanced, center-emphasized facade structure with fine porphyry details |
09204155 |
 |
Apartment building in a formerly closed development | Bergstrasse 54 (map) |
Later referred to as 1891 | Architecturally important, simple but high-quality rental building, center-stressed facade structure with roof bay window |
09302934 |
 |
Apartment building in closed development in a corner with shops | Bergstrasse 58 (map) |
around 1900 | Representative corner building with a balanced facade structure, characterized by uniform rows of windows, finely designed roof zone with a distant effect on the rising street |
09204088 |
 |
Apartment building in closed development | Bergstrasse 60 (map) |
around 1890 | Simple rental building with a restrained, but high-quality decorated facade in neo-renaissance forms |
09204087 |
 |
Apartment house in closed development with shop | Bergstrasse 62 (map) |
Late 19th century | Simple rental building with a central structure, cautiously decorated, largely original shop facade |
09204086 |
 |
Apartment building in closed development | Bergstrasse 64 (map) |
around 1890 | Quality rental building with symmetrical, center-emphasized facade structure, differentiated decor system |
09204085 |
 |
Apartment building in closed development | Bergstrasse 66 (map) |
Late 19th century | Simple rental building with symmetrical, center-emphasized facade structure, high-quality decor system |
09204084 |
 |
Apartment building in closed development | Bergstrasse 69 (map) |
High-quality rental building with a facade that is structured and decorated in a typical way |
09204092 |
|
 |
Apartment house in closed development in a corner, with a front garden facing Altendorfer Straße | Bergstrasse 70 (map) |
around 1880, facade renovation around 1920 | Striking corner building in an effective urban development location on a long bend in Leipziger Straße leading into the city, exceptionally richly decorated facade |
09204082 |
 |
Apartment building in closed development | Bergstrasse 71 (map) |
around 1880 | High-quality rental building with a facade that is structured and decorated in a typical way |
09204093 |
 |
Apartment building in a corner with a front garden | Beyerstraße 2 (map) |
around 1905 | High-quality rental building, art nouveau decor, striking urban situation |
09203988 |
 |
Apartment building in closed development with front garden | Beyerstraße 4 (map) |
around 1905 | High quality rental building with rich architectural decorations, two distinctive roof bay windows |
09203989 |
 |
Apartment house in closed development with shop and front garden | Beyerstraße 6 (map) |
around 1905 | High quality rental building with rich architectural decorations, two distinctive roof bay windows |
09203990 |
 |
Apartment house designed as a closed development, with a front garden | Beyerstraße 14 (map) |
around 1910 | High quality rental building with a distinctive structure in rusticated stone and light yellow brick facing |
09204033 |
 |
villa | Beyerstraße 28 (map) |
from 1881 | Stately villa construction with a distinctive tower motif and representative facade design in neo-renaissance forms, echoes of castle romance in the roof structure, entrepreneur villa of Eduard Beyer, the founder of the chemical factory on the opposite side of the street (see individual monument document - obj. 09204677) |
09204028 |
 More pictures |
Tetzner villa with garden | Beyerstraße 32 (map) |
19th century, redesigned from 1908 to 1910 (villa); 1909 (music hall) | Representative villa with moving mass structure, high-quality interior fittings, especially in the music hall built later in the shapes of the geometric Art Nouveau
Oskar Tetzner, a Chemnitz director of Dresdner Bank, bought the villa after the turn of the century and had it redesigned from 1908 to 1910 by the Chemnitz architect Heinrich Straumer . The renovation resulted in the mahogany paneled music salon with a 58 square meter, beige-colored stucco ceiling, which was restored in 2017. Five tall, brightly painted glass windows based on designs by the artist Max Pechstein in Berlin have been lost. |
09204027 |
 More pictures |
Two viaducts with bridges over the Blankenauer Strasse and over the Chemnitz (also "Chemnitztalviadukt") |
Blankenauer Strasse (map) |
around 1870 (viaduct of the railway line to Leipzig); around 1900 (viaduct of the railway line to Rochlitz) | Two bridges staggered one behind the other of significantly different heights, a complex that shapes the cityscape, bridges on Blankenauer Strasse with a triumphal arch-like effect |
09204239 |
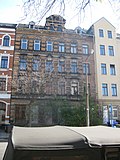 |
Apartment building in closed development with front garden | Blankenauer Strasse 2 (map) |
Late 19th century | Wilhelminian style apartment building with remarkable design quality, largely original, bomb damage repaired in brick on the right edge of the facade is part of the testimony of the building |
09244769 |
 |
Apartment building in closed development with front garden | Blankenauer Strasse 4 (map) |
Late 19th century | Ornate, well-preserved, Wilhelminian style design of a representative apartment building |
09244766 |
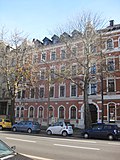 |
Apartment building in closed development with front garden | Blankenauer Strasse 6 (map) |
Marked 1893 | Sophisticated, representative Wilhelminian style residential building, largely preserved in its original form |
09244767 |
 More pictures |
Double apartment building in closed development with front garden | Blankenauer Strasse 8; 10 (card) |
Marked 1904 | A high quality example of late historicism in residential building, in very good condition |
09244768 |
 |
Apartment house in closed development with shop and front garden | Blankenauer Strasse 15 (map) |
Late 19th century | Varied designed building in a striking corner location, urban situation is architecturally recorded, on the corner historical shop installation with valuable interior (could not be visited) |
09244966 |
 |
Apartment building in closed development with front garden | Blankenauer Strasse 16 (map) |
Late 19th century | Simple Wilhelminian style apartment building with high-quality details, in good condition |
09244772 |
 |
Double apartment building in open development with front garden | Blankenauer Strasse 63; 65 (card) |
1920s | Stately double tenement house with a restrained but high-quality facade in largely unchanged state of preservation, expressionistic shape appeal |
09204217 |
D.
| image | designation | location | Dating | description | ID |
|---|---|---|---|---|---|
 |
Apartment building in closed development | Dorotheenstrasse 1 (map) |
around 1880 | Typical rental building, neo-classical plastered facade |
09303310 |
 |
Apartment building in a corner location with a front garden on Salzstrasse | Dorotheenstrasse 2 (map) |
around 1880 | Urban corner dominant and part of the earliest residential development in the urban expansion area |
09244145 |
 |
Apartment building in closed development | Dorotheenstrasse 3 (map) |
around 1900 | Typical Gründerzeit rental building, clinker brick facade |
09204175 |
 |
Apartment building in closed development | Dorotheenstrasse 5 (map) |
around 1900 | Typical rental building with a balanced facade structure |
09204176 |
 |
Apartment building in closed development | Dorotheenstrasse 6 (map) |
Late 19th century | Typical Gründerzeit rental building |
09204181 |
 |
Apartment building in closed development | Dorotheenstrasse 7 (map) |
around 1905 | High quality rental building with remarkable decorative details |
09204177 |
 |
Apartment building in a previously closed development | Dorotheenstrasse 8 (map) |
Late 19th century | Typical Gründerzeit rental building |
09204182 |
 |
Apartment building in a previously closed development | Dorotheenstrasse 12 (map) |
around 1900 | High-quality Gründerzeit rental building, largely unchanged |
09204172 |
 |
Apartment building in a previously closed development | Dorotheenstrasse 13 (map) |
around 1905 | Simple rental building with restrained decor in the simplest gothic forms |
09204127 |
 |
Apartment house in closed development in a corner with a shop | Dorotheenstrasse 14 (map) |
around 1905 | Simple rental building with a sophisticated corner design |
09204119 |
 |
Apartment building in closed development | Dorotheenstrasse 15 (map) |
around 1905 | Quality rental building with accentuating decor, art nouveau appeal |
09204132 |
 |
Apartment house in a corner | Dorotheenstrasse 16 (map) |
around 1905 | Simple corner building with a distinctive corner gable, part of a closed, preserved Wilhelminian era line on Ludwigstrasse |
09204135 |
 More pictures |
Apartment house in closed development in a corner | Dorotheenstrasse 17 (map) |
around 1905 | Striking corner building with rich facade decor |
09204105 |
 |
Apartment building in closed development, with front garden and fence | Dorotheenstrasse 19 (map) |
around 1910 | High-quality rental building with a symmetrical, well-structured facade in good condition, in the reform style of the time around 1910 |
09204100 |
 |
Apartment building designed as a closed development, with front garden and enclosure | Dorotheenstrasse 21 (map) |
around 1910 | High-quality rental building with a symmetrical, well-structured facade in good condition, in the reform style of the time around 1910 |
09204101 |
 |
Apartment building in a previously closed development | Dorotheenstrasse 22 (map) |
around 1905 | Sophisticated rental building with a symmetrically accentuated facade and elegant decor |
09204130 |
 |
Apartment building in a previously closed development | Dorotheenstrasse 24 (map) |
around 1905 | Sophisticated rental building with a symmetrically structured facade and rich decor in typical forms |
09204131 |
 |
Apartment building designed as a closed development, with front garden and enclosure | Dorotheenstrasse 27 (map) |
around 1910 | High-quality rental building with a symmetrical, well-articulated facade, distinctive entrance loggia, in the reform style of the time around 1910 |
09204102 |
 More pictures |
All of the wars' settlement on Dorotheenstrasse | Dorotheenstrasse 28 to 48 (even) (map) |
Marked 1922 | Consists of the following individual monuments:
simple complex of urban and social historical importance |
09244077 |
 |
Apartment building in closed development with front garden | Dorotheenstrasse 29 (map) |
around 1910 | High-quality rental building with a well-structured facade, in the reform style of the time around 1910, interesting graduation to the one storey higher corner house at Dorotheenstrasse 31 |
09204097 |
 More pictures |
Apartment house in closed development in a corner, with a front garden | Dorotheenstrasse 31 (map) |
around 1910 | Imposing corner building with a sophisticatedly structured and richly decorated facade in the forms of geometric Art Nouveau, striking tower motif, good state of preservation |
09204098 |
 |
Double house, part of a warrior settlement | Dorotheenstrasse 44; 46 (card) |
Marked 1922 | Individual monument of the population of wars 'settlement on Dorotheenstraße: double dwelling, part of a wars' settlement (see list of subjects - Obj. 09244077);
Originally preserved physical evidence of the settlement, social-historical significance |
09244064 |
 |
Apartment building, part of a warrior settlement | Dorotheenstrasse 48 (map) |
Marked 1922 | Individual monument of the population of the war settlement on Dorotheenstrasse: apartment building, part of a war settlement (see list of items - Obj. 09244077);
High-quality plastered construction with Art Deco plaster decorations, of architectural and socio-historical value |
09244074 |
E.
| image | designation | location | Dating | description | ID |
|---|---|---|---|---|---|
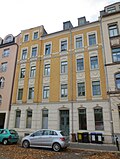 |
Apartment building in closed development | Eckstrasse 3 (map) |
around 1900 | Typical Wilhelminian style apartment building, largely original |
09244804 |
 |
Apartment building in closed development | Eckstrasse 7 (map) |
around 1870 | Simple, well-proportioned residential building, particularly valuable as a rare example of early low-rise residential development in Chemnitz |
09244802 |
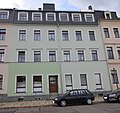 |
Apartment building in closed development | Eckstrasse 9 (map) |
around 1870 | Simple residential building, particularly valuable as a rare witness in Chemnitz of early low-rise rental buildings |
09244803 |
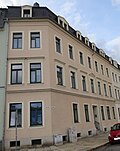 |
Apartment building in closed development | Eckstrasse 11 (map) |
After 1876 according to the building file | Simple, typical workers' rental building from around 1870, in an important urban corner location |
09244808 |
 |
Apartment building in half-open development | Eckstrasse 13 (map) |
around 1870 | Simple workers' apartment building, typical of Eckstrasse and part of the early development of the district |
09244807 |
 |
Apartment building in half-open development in a corner, with a front garden facing Hauboldstrasse | Eckstrasse 22 (map) |
around 1910 | Representative apartment building in an important urban corner location |
09244805 |
 |
Apartment building in semi-open development with a front garden | Emilienstraße 30 (map) |
around 1910 | Simple apartment building, with a simple but high-quality facade design, in the typical style of the time around 1905, largely original |
09244985 |
 |
Apartment building in closed development with front garden | Emilienstraße 32 (map) |
around 1910 | Simple apartment building, typical of the rental architecture from around 1910, uniformly executed with No. 34 and with Straße der Nations 109 and 111, in good condition |
09244984 |
F.
| image | designation | location | Dating | description | ID |
|---|---|---|---|---|---|
 |
Apartment building in closed development | Fritz-Matschke-Strasse 3 (map) |
around 1915 | Wilhelminian style residential building (clinker brick facade), part of the closed street |
09203475 |
 |
Apartment building in closed development | Fritz-Matschke-Strasse 5 (map) |
1910/1915 | Wilhelminian style residential building (clinker brick facade) in a closed street, with preserved equipment including a vestibule door and stucco in the entrance area |
09203404 |
 |
Apartment building in closed development | Fritz-Matschke-Strasse 7 (map) |
around 1910 | Strictly structured rental housing (clinker brick facade) in the closed Wilhelminian style street |
09201571 |
 |
Apartment building in closed development | Fritz-Matschke-Strasse 8 (map) |
around 1900 | Part of the closed Wilhelminian style quarter with original furnishings, clinker brick facade, including rich stencil painting and stucco in the entrance area |
09203464 |
 |
Apartment house in closed development in a corner | Fritz-Matschke-Strasse 10 (map) |
around 1905 | High quality rental building in a striking urban situation, original roof structures |
09203992 |
 |
Apartment house in closed development in a corner | Fritz-Matschke-Strasse 12 (map) |
around 1900 | Typical rental building in a striking location |
09203991 |
 |
Apartment building in half-open development | Fritz-Matschke-Strasse 16 (map) |
Marked 1911 | Typical rental building of the time, forms a unit with Fritz-Matschke-Straße 18 and Kanalstraße 11-19, dense, varied facade decoration in artificial stone |
09204054 |
 |
Apartment house in closed development in a corner | Fritz-Matschke-Strasse 18 (map) |
around 1910 | Typical rental building in a striking urban situation, forms a unit with Kanalstrasse 11-19 and Fritz-Matschke-Strasse 16, dense, varied facade decoration in artificial stone |
09204053 |
 |
Bathing establishment | Fritz-Matschke-Strasse 19 (map) |
around 1910 | Purposeful plastered construction in typical Heimatstil forms, of local and social historical importance |
09204032 |
 More pictures |
School with partially preserved fencing | Fritz-Matschke-Strasse 21 (map) |
around 1890 | Stately school building in clinker construction, classifying design language, building erected in connection with the neighboring Oberen Luisenschule, sau Fritz-Matschke-Straße 23 |
09204051 |
 More pictures |
School with partially preserved fencing | Fritz-Matschke-Strasse 23 (map) |
Marked 1890 | Stately school building in clinker construction, classifying design language; Building erected in connection with the neighboring Untere Luisenschule, sau Fritz-Matschke-Straße 21 |
09204050 |
 |
Tenement house (two house numbers) in semi-open development with front garden and enclosure | Further Strasse 7; 9 (card) |
1913 according to the building file | Very representative apartment buildings with sculpted facade structure, very important for the street because of their magnificent design, in the reform style of the time around 1910 |
09244936 |
 More pictures |
Apartment building in semi-open development with front garden (ancillary facility) | Further Straße 8 (map) |
around 1905 (apartment building); marked 1912 (commercial building) | Valuable Wilhelminian style tenement house facade of architectural and urban value |
09244932 |
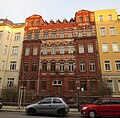 |
Apartment building in closed development with front garden | Further Straße 12 (map) |
around 1905/1910 | Red brick facade in fine relief with sandstone dividing elements, partly in the style of Art Nouveau |
09244933 |
 |
Apartment building in closed development with front garden and fence | Further Straße 14 (map) |
Marked 1913 | Representative bourgeois apartment building of exceptional quality, remarkable artistic design of the staircase, overall very good state of preservation |
09244931 |
 |
Apartment building in closed development with front garden | Further Straße 17 (map) |
around 1910 | Restrained facade design, but with a representative and massive entrance portal |
09244935 |
 |
Apartment building in closed development with front garden | Further Straße 19 (map) |
around 1905/1910 | Overall, very simple facade design of a typical apartment building, but with a striking, very massive entrance portal |
09244934 |
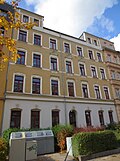 |
Apartment building in closed development with front garden | Further Straße 25 (map) |
1903 according to the building file | Typical Wilhelminian style facade in brick and plaster, interesting window frames |
09244942 |
 |
Apartment building in closed development with front garden | Further Straße 27 (map) |
around 1900 | Largely preserved, three-dimensional facade with lively facade ornamentation |
09244941 |
 |
Apartment building in closed development with front garden | Further Straße 33 (map) |
around 1910 | Symmetrical façade with bay windows that characterize the street scene, typical of the reform architecture around 1910 |
09244943 |
 |
Apartment building in closed development with front garden | Further Strasse 35 (map) |
around 1910 | Diverse, symmetrically structured facade with two swinging stand cores that characterize the street, typical building from around 1910 |
09244944 |
 |
Apartment building in semi-open development with a front garden | Further Strasse 37 (map) |
around 1905 | Typical brick plaster facade with conspicuously designed parapet fields, these are provided with coats of arms, garlands and floral motifs |
09244940 |
 |
Apartment building in semi-open development with a front garden | Further Straße 41 (map) |
around 1910 | Typical apartment building with high quality facade design |
09244945 |
 |
Apartment building in semi-open development with a front garden | Further Straße 43 (map) |
1888 according to the building file | Typical Wilhelminian style residential building with restrained facade structure, largely original |
09244949 |
 |
Apartment building in formerly half-open development with a front garden | Further Straße 49 (map) |
around 1910 | Representative apartment building of remarkable design quality, prominent building in the reform style of the time around 1910, in good condition |
09244948 |
 |
Apartment building in closed development with front garden | Further Straße 51 (map) |
around 1910 | Symmetrical to No. 53, high quality representative of the reform architecture from around 1910, inside and outside in good condition |
09244947 |
 |
Apartment building in closed development with front garden | Further Straße 53 (map) |
1914 according to the building file | Uniformly executed with No. 51, high-quality apartment building, a representative of the demanding reform architecture around 1910, in good condition |
09244951 |
 |
Apartment building formerly in a semi-open development, with a front garden | Further Straße 55 (map) |
Late 19th century | Typical Wilhelminian style apartment building with a simple but high-quality facade design, in a good state of preservation |
09244950 |
G
| image | designation | location | Dating | description | ID |
|---|---|---|---|---|---|
 |
Double apartment building in open development with front garden | Glauchauer Strasse 6; 8 (card) |
around 1910 | Simple double apartment building with symmetrical facade structure and high-quality decor in Art Nouveau forms |
09204117 |
 |
Apartment building in closed development with front garden | Glauchauer Strasse 9 (map) |
Simple rented building with a symmetrically structured facade and restrained decor, part of a completely preserved Wilhelminian era line |
09204205 |
|
 More pictures |
Double apartment building in open development with front garden | Glauchauer Strasse 10; 12 (card) |
around 1910 | Simple double apartment building with symmetrical facade structure and restrained decor |
09204112 |
 |
Apartment building in closed development with front garden | Glauchauer Strasse 11 (map) |
around 1910 | High quality rental building with a clearly structured facade and sophisticated decor, same design as No. 13 |
09204210 |
 |
Apartment building in closed development with front garden | Glauchauer Strasse 13 (map) |
around 1910 | High-quality rental building with a clearly structured facade and sophisticated decor, same design as No. 11 |
09204209 |
 |
Apartment building in a previously closed development with a front garden | Glauchauer Strasse 15 (map) |
around 1910 | Typical rental building with a clearly structured facade |
09204208 |
 More pictures |
Material entirety Hartmannsiedlung | Gottfried-Keller-Strasse 13 to 42; 44; 46; 48 (card) |
after 1884 | Settlement, consisting of smaller single-family, multi-family and duplex houses with front gardens, gardens and hedge paths at a central crossroads with subordinate access roads, oldest workers' settlement in the city with simple clinker buildings, beginning of the development of the district, which is increasing with increasing industrialization, building history, urban planning, socially and historically important.
With the following individual monuments: residential buildings in the settlement as well as an access system as a whole, two small green areas on Gottfried-Keller-Strasse, front gardens and gardens (see individual monuments list Gottfried-Keller-Strasse 13-42, 44, 46, 48 - Obj. 09204235 and Tannenstrasse 33 -44, 46, 48 - Obj. 09204236) |
09302650 |
 More pictures |
Residential houses of the settlement | Gottfried-Keller-Strasse 13 to 42; 44; 46; 48 (card) |
after 1884 | Individual features of the entire Hartmannsiedlung:
Residential houses in the settlement (see also the population list at Gottfried-Keller-Straße 13-48 - Obj. 09302650); Settlement, consisting of smaller single-family, multi-family and duplex houses with front gardens, gardens and hedge paths at a central crossroad with secondary access roads, oldest workers' settlement in the city with simple clinker buildings, beginning of the development of the district, which is increasing with increasing industrialization, Tannenstraße 33- 48 |
09204235 |
H
| image | designation | location | Dating | description | ID |
|---|---|---|---|---|---|
 More pictures |
Residential house in formerly half-open development | Hauboldstrasse 21 (map) |
Marked 1846 | Typical small workers' house, very simple facade, evidence of the early development of the Brühl district |
09244820 |
 |
Residential house in a formerly closed development | Hauboldstrasse 23 (map) |
Mid 19th century | Simple, small workers' house with a beautiful portal, valuable as an early witness to the development of the district |
09244819 |
 More pictures |
Residential house in semi-open development | Hauboldstrasse 26 (map) |
Mid 19th century | Simple building, largely original, particularly valuable as a rare example of low suburban residential architecture for Chemnitz |
09244813 |
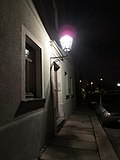 |
Wall lantern from Vulkan | Hauboldstrasse 28 (map) |
around 1920 (wall bracket); in the 1920s (lantern from Vulkan) | As the only surviving wall lantern in Chemnitz, it is unique and of great importance in terms of the history of technology
Individual monument within the aggregate gas lighting Chemnitz: (see also aggregate document - obj. 09304092 and individual monument document - obj. 09244812) |
09304106 |
 |
Detached house | Hauboldstrasse 28 (map) |
Mid 19th century | Simple residential building, largely original, particularly valuable as a rare example of low suburban development in Chemnitz |
09244812 |
 More pictures |
Two factory buildings in half-open development, with a front garden and enclosure | Hauboldstrasse 33; 35 (card) |
1920s, expansion 1933–35 | Aesthetically sophisticated structure with an expressionistic design language |
09244815 |
I.
| image | designation | location | Dating | description | ID |
|---|---|---|---|---|---|
 |
Villa with outbuildings and garden | Inselstrasse 2 (map) |
Late 19th century | Quality villa with a lively but clearly structured mass structure and finely nuanced décor in a prominent location above the Schloßteichpark, valuable interior fittings, outbuildings as clinker-brick construction, villa with its counterpart Inselstraße No. 1 in an attractive urban setting |
09204146 |
J
| image | designation | location | Dating | description | ID |
|---|---|---|---|---|---|
 |
Apartment building in a corner with a front garden | Josephinenplatz 1 (map) |
Late 19th century | Large apartment building encompassing the corner, of good design quality, in good condition |
09244773 |
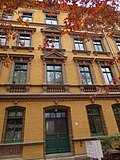 |
Apartment building in closed development with front garden | Josephinenplatz 2 (map) |
Late 19th century | Wilhelminian style apartment building of remarkable design quality, largely original |
09244774 |
 |
Apartment building in closed development with front garden | Josephinenplatz 3 (map) |
Symmetrically laid out brick facade with three-dimensional building ornamentation, of importance as part of the peripheral development of Josephinenplatz |
09244524 |
|
 |
Rectory in semi-open development with a front garden | Josephinenplatz 8 (map) |
Late 19th century | High-quality brick building with a bay window that characterizes the street scene, of importance as the peripheral development of Josephinenplatz and as the last witness to the former Lukas community |
09244885 |
 |
School with front garden and rear gym (part of the school building at Agnesstraße 11) | Josephinenplatz 9 (map) |
1892 | Demanding public Wilhelminian style building, important for the appearance of the square, in a good state of preservation |
09244967 |
 |
Apartment building in closed development with front garden | Josephinenstrasse 1 (map) |
Late 19th century | Wilhelminian style residential building with remarkable architectural details, important urban development situation at the confluence of Josephinenstrasse and Wilhelm-Külz-Platz |
09244726 |
 |
Apartment building in closed development in a corner with a front garden | Josephinenstrasse 2 (map) |
Late 19th century | Sophisticated Wilhelminian style apartment building in a prominent urban development situation at the confluence of Josephinenstrasse and Wilhelm-Külz-Platz |
09244725 |
 |
Apartment building in a formerly closed development with a front garden | Josephinenstrasse 11 (map) |
Late 19th century | Typical tenement house from the end of the last century, clearly structured brick facade with a wide cornice |
09244723 |
 |
Apartment building in closed development with front garden | Josephinenstrasse 12 (map) |
Late 19th century | Wilhelminian style brick facade with very three-dimensional window frames, interesting due to the blind arches on the fourth floor |
09244519 |
 |
Apartment building in closed development with front garden | Josephinenstrasse 13 (map) |
Late 19th century | A variedly designed brick facade with rich building decor in porphyry, important for the street scene due to elevated side projections, together with the congruently designed neighboring building no.15 |
09244724 |
 |
Apartment building in closed development with front garden | Josephinenstrasse 15 (map) |
Late 19th century | A variedly designed brick facade with rich architectural ornamentation in porphyry, important for the street scene due to side elevations, together with the similarly designed neighboring building No. 13 |
09244385 |
 |
Apartment building in closed development with front garden | Josephinenstrasse 17 (map) |
High-quality, symmetrically laid out plaster facade, relief-like plaster ornamentation typical of the period around 1910, the only later building along the street and therefore of importance for the facade design in Josephinenstrasse |
09244389 |
|
 |
Apartment house in closed development in a corner, with a front garden | Josephinenstrasse 19 (map) |
Late 19th century | Large Wilhelminian style residential building in a striking corner situation and of importance as the edge development of Josephinenplatz |
09244401 |
K
| image | designation | location | Dating | description | ID |
|---|---|---|---|---|---|
 |
Apartment house in a corner | Kanalstrasse 10 (map) |
around 1905 | Simple corner house with a symmetrical, accented facade structure, restrained decor |
09204061 |
 |
Apartment building in closed development; | Kanalstrasse 11 (map) |
around 1910 | Simple rental building with restrained decor, part of a uniformly built and preserved Wilhelminian era line with the houses Kanalstrasse 13-19 and Fritz-Matschke-Strasse 18 and 16 |
09204062 |
 |
Apartment building in closed development | Kanalstrasse 12 (map) |
around 1890 | Quality rental building with symmetrical facade structure and neo-renaissance decor |
09204060 |
 |
Apartment building in closed development | Kanalstrasse 13 (map) |
around 1910 | Typical rental building, forms a unit with Kanalstrasse 11 and 15-19 and Fritz-Matschke-Strasse 16-18, dense, varied facade decoration in artificial stone |
09204083 |
 |
Apartment building in closed development | Kanalstrasse 15 (map) |
around 1910 | Typical rental building, forms a unit with Kanalstraße 11-13 and 17-19 and Fritz-Matschke-Straße 16-18, dense, varied facade decoration in artificial stone |
09204183 |
 More pictures |
Apartment building in closed development | Kanalstrasse 17 (map) |
Marked 1911 | Typical rental building of the time, forms a unit with Kanalstrasse 11-15 and 19 and Fritz-Matschke-Strasse 16-18, dense, varied facade decoration in artificial stone |
09204179 |
 More pictures |
Apartment building in closed development | Kanalstrasse 19 (map) |
around 1910 | Typical rental building, forms a unit with Kanalstrasse 11-17 and Fritz-Matschke-Strasse 16-18, dense, varied facade decoration in artificial stone |
09204055 |
 More pictures |
Apartment building in a formerly closed development | Kanalstrasse 24 (map) |
around 1890 | Typical Wilhelminian style building with clinker brick facade in a formerly closed street |
09204023 |
 More pictures |
Apartment building in closed development | Kanalstrasse 26 (map) |
around 1900 | Apartment building typical of the time with symmetrically structured facade, rich decor system |
09204016 |
 |
Apartment building in closed development | Kanalstrasse 28 (map) |
around 1910 | Extraordinary rental building with a distinctive facade, in shapes of the geometric Art Nouveau |
09204017 |
 |
Apartment building in a previously closed development | Kanalstrasse 29 (map) |
Late 19th century | Simple but high quality Gründerzeit rental building with restrained decor (brick pattern) |
09302946 |
 |
Apartment house in closed development in a corner, with a front garden facing Pleissbachstrasse | Kanalstrasse 30 (map) |
Representative rental building in an exposed location at the intersection of different streets that meet at an angle and opposite a green open space, high-quality, accentuated facade decoration, distinctive tower motif |
09204046 |
|
 |
Apartment building in a previously closed development | Kanalstrasse 33 (map) |
around 1900 | Symmetrical facade structure, two-tone brick facing, largely unchanged |
09204037 |
 |
Apartment building in closed development | Kanalstrasse 35 (map) |
around 1900 | Sophisticatedly designed Wilhelminian style rental building, striking roof bay window |
09204038 |
 |
Apartment house designed in closed development | Kanalstrasse 37 (map) |
around 1910 | High-quality plastered construction, paintings in the vestibule |
09204039 |
 |
Apartment house in closed development in a corner, with a front garden facing Paul-Jäkel-Straße | Kanalstrasse 41 (map) |
around 1910 | Striking corner residential building with a curved facade, in the reform style of the period around 1910, location-accentuated structure and restrained decor |
09203987 |
 More pictures |
Row of houses (with Salzstrasse 61) in corner location with front garden | Kesselgarten 2 (map) |
around 1928 | Well-preserved example of New Building from the 1920s, architect: Max Feistel, in correspondence with the Castle Church |
09204024 |
 |
Villa with garden | Kesselgarten 3 (map) |
1928 | The house of the architect Max Feistel in the form of New Objectivity, a rare example of this type of architecture for Chemnitz |
09204212 |
 More pictures |
Totality of Küchwaldpark | Küchwaldring (map) |
1898–1900, later expanded (park area); 1928 (tennis facility with clubhouse); 1920s (club house of the workers' sports club); 1956–1963 (open-air theater) | Forest park of considerable dimensions with a festival meadow, ring of avenues along the outer boundary, aisles with straight paths and tree avenues, curved path system, forest and meadow areas, landscaped small valleys with partly dammed streams, open-air stage in the style of the national building tradition of the 1950s, tennis clubhouse in New Objectivity style of the 1920s, landscape design, urban planning, gardening and social history of importance
Totality of Küchwaldpark:
|
09204237 |
 |
Villa with garden (annex) and fencing | Küchwaldring 6 (map) |
1920s | Small, cautiously designed residential building, one of the few known works by Max Feistel, who was important for Chemnitz architecture in the interwar period, largely preserved in its original form |
09204233 |
 |
Villa with coach house, garden and enclosure | Küchwaldring 8 (map) |
1927 according to the building file | Restrained villa construction with neoclassical shape motifs, high-quality interior fittings |
09204058 |
 |
Villa with garden and enclosure | Küchwaldring 10 (map) |
1920s | Stately villa construction in an attractive urban location on the edge of the Küchwald Park, wood clapboard hangings on the upper floor and on the gables, which is rare for Chemnitz |
09204238 |
 |
Villa, now a kindergarten | Küchwaldring 15 (map) |
around 1930 | High-quality traditionalist building with neo-baroque ornamental shapes and striking pillar porches, largely original |
09204157 |
 |
Villa with garden and enclosure | Küchwaldring 27 (map) |
around 1930 | Traditionalistic villa construction of particularly good quality and in perfect condition |
09204156 |
 |
School with a front yard | Küchwaldstrasse 4 (map) |
Marked 1876 | Mighty, cubic school building on a multi-part floor plan with a clearly structured facade in neo-Renaissance shapes |
09204219 |
L.
| image | designation | location | Dating | description | ID |
|---|---|---|---|---|---|
 |
Town square with transformer houses | Leipziger Platz (map) |
1895 (town square); around 1930 (transformer station) | Small town square, triangular in its basic shape, with an inner horseshoe-shaped square, at the angle of two intersecting streets, preserved trees and transformer houses with architectural design as an eye-catcher in the central location of the square |
09204109 |
 More pictures |
Row of houses (structural unit with Matthesstrasse 21) | Leipziger Strasse 1; 3; 5 (card) |
1954 | High-quality residential complex in the form of a row development with two corner buildings, typical rental apartment buildings of the 1950s in the style of the national building tradition, No. 1 a Wilhelminian-era building included in the new line, shop installation in the Wilhelminian-era corner house highlighted by heavy natural stone walls, including Matthesstraße 21 |
09204011 |
 More pictures |
Apartment building in a formerly closed development | Leipziger Strasse 17 (map) |
around 1905 | Sophisticated rental building with differentiated architectural decorations and a prominent overhanging eaves, which is rare in Chemnitz |
09204075 |
 More pictures |
Apartment building in closed development | Leipziger Strasse 107 (map) |
Late 19th century | High-quality rental building, balanced, flanked facade structure with contemporary roof cores |
09204162 |
 |
Apartment building in closed development | Leipziger Strasse 109 (map) |
Late 19th century | High-quality rental building with balanced facade structure, slight emphasis on the center; original gate (no longer available) |
09204163 |
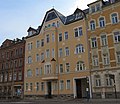 More pictures |
Apartment building in closed development | Leipziger Strasse 111 (map) |
around 1910 | Typical plastered construction of urban and architectural value |
09300459 |
 |
Apartment house in closed development in a corner with two shops and a front garden facing Glauchauer Straße | Leipziger Strasse 113 (map) |
around 1905 | High-quality rental building in a striking corner location at a sloping street intersection, facade structure emphasizing the location |
09204115 |
 |
Apartment building in half-open development in a corner, with a front garden facing Glauchauer Straße | Leipziger Strasse 115 (map) |
around 1905 | Original Wilhelminian style rental building with Art Nouveau elements, striking corner formation in an attractive urban location at a sloping street intersection |
09204116 |
 |
Apartment building in closed development | Leipziger Strasse 117 (map) |
Marked with 1907 | High-quality Gründerzeit rental building with Art Nouveau elements, dense facade structure, largely original |
09204164 |
 |
Apartment building with shops in a closed area | Limbacher Strasse 4 (map) |
around 1900 | Typical rental building with symmetrical facade structure and neo-renaissance decor, untouched roof zone, worthy of protection also for urban planning reasons as part of a closed Wilhelminian style line |
09204006 |
 |
Apartment building in closed development and shop | Limbacher Strasse 6 (map) |
Marked 1893 | High-quality rental building with symmetrical, center-emphasized facade decor in neo-renaissance style, pristine roof zone, part of a line from the Wilhelminian era |
09204007 |
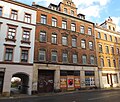 |
Apartment building in closed development | Limbacher Strasse 8 (map) |
around 1905 (apartment building); around 1880 (commercial building) | Simple rental building with décor typical of the time, older commercial building in the courtyard demolished before 2009, the front building part of a Wilhelminian style line that is worth preserving |
09204008 |
 |
Apartment building with shop in closed development | Limbacher Strasse 10 (map) |
around 1880 | Simple rental building with restrained decor typical of the time in classifying forms, original shop entrance with shop window, part of a Wilhelminian style row development |
09204009 |
 |
Apartment building in closed development | Limbacher Strasse 12 (map) |
around 1880 | Simple rental building with décor typical of the time in classifying forms, part of a Wilhelminian style row development |
09204010 |
 |
Apartment building in closed development | Limbacher Strasse 14 (map) |
Late 19th century | Sophisticated, symmetrically structured rental building, magnificent original entrance gate |
09203999 |
 |
Apartment building in closed development | Limbacher Strasse 16 (map) |
Late 19th century | Representative rental building, symmetrical facade structure, roof structures that define the street scene |
09203998 |
 |
Apartment building designed as a closed development, with shop | Limbacher Strasse 18 (map) |
Marked 1905 | Quality rental buildings, Art Nouveau forms, striking roof bay windows |
09203997 |
 |
Apartment building in a semi-open area in a corner | Limbacher Strasse 28 (map) |
around 1905 | Simple rental building with a façade structure that emphasizes the location, simple decor |
09203982 |
 |
Apartment building in closed development | Lohrstrasse 2 (map) |
Late 19th century | Wilhelminian style brick facade with varied window roofing |
09244919 |
 |
Apartment building in closed development | Lohrstrasse 3 (map) |
re. 1888 | Wilhelminian style apartment building, facade with lavish sculptures, typical of Lohrstrasse |
09244623 |
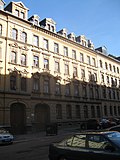 |
Apartment building in closed development | Lohrstrasse 4 (map) |
Late 19th century | Wilhelminian style apartment building of remarkable design quality, in good condition |
09244629 |
 |
Apartment building in closed development | Lohrstrasse 5 (map) |
around 1890 | For Lohrstrasse, a rather simple but high-quality Wilhelminian-era brick facade, structured by porphyry elements |
09244624 |
 |
Apartment building in closed development | Lohrstrasse 6 (map) |
Late 19th century | Remarkable, sophisticatedly designed building, completely clad with yellow brick facing (similar to No. 12), in good condition |
09244628 |
 |
Apartment building in closed development | Lohrstrasse 9 (map) |
Late 19th century | Demanding, well-preserved residential building from the Wilhelminian style |
09302947 |
 More pictures |
Apartment building in closed development | Lohrstrasse 10 (map) |
Marked 1909 | Noteworthy as one of the rare younger buildings in the district, witness to the modernization of the architectural vocabulary of forms after 1900, in good condition |
09244627 |
 |
Apartment building in closed development | Lohrstrasse 12 (map) |
Late 19th century | Remarkable building due to its architecturally demanding facade cladding, completely clad with yellow brick facing, in very good condition |
09244626 |
 |
Apartment building in closed development | Lohrstrasse 13 (map) |
Late 19th century | Demanding, well-preserved residential building from the Wilhelminian style |
09244630 |
 |
Apartment house in closed development, in a corner | Lohrstrasse 17 (map) |
Late 19th century | Simple Wilhelminian style tenement architecture in an important urban location on Zöllnerplatz / Lohrstrasse |
09244625 |
 |
Apartment house designed in closed development | Lohrstrasse 21 (map) |
Late 19th century | Symmetrical facade with various types of window frames in porphyry |
09244912 |
 |
Apartment building in closed development in a corner with a front garden | Lohrstrasse 31 (map) |
after 1900 | Typical Wilhelminian style apartment building in a striking urban situation, valuable due to well-preserved interior details |
09244904 |
 |
Apartment house designed as a closed development, with a front garden | Lohrstrasse 32 (map) |
around 1910 | Extremely elaborate and splendid tenement building, balconies that characterize the street and entrance arcade made of porphyry |
09244913 |
 |
Apartment building in closed development with front garden | Lohrstrasse 33 (map) |
around 1910 | Simple rental building, typical of the reduced design language around 1910, largely original |
09244905 |
 |
Apartment building in closed development with front garden | Lohrstrasse 35 (map) |
around 1910 | Restrained, but high-quality apartment building, largely preserved in its original form |
09244906 |
 |
Apartment house designed as a closed development, with a front garden | Lohrstrasse 36 (map) |
1909 according to the building file | Restrainedly structured tenement house with two oriels spanning several floors that characterize the street scene |
09244909 |
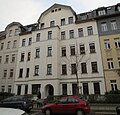 |
Apartment building in closed development with front garden | Lohrstrasse 37 (map) |
around 1910 | Very simple construction, typical facade design for architecture around 1910 |
09244908 |
 |
Apartment building in closed development with front garden | Lohrstrasse 38 (map) |
1909 according to the building file | Cautiously structured facade, typical of the period around 1910 |
09244910 |
 |
Apartment building in closed development with front garden | Lohrstrasse 40 (map) |
around 1910 | Typical tenement building from around 1910, a rather simple facade with abstract ornamented parapet panels |
09244911 |
 |
Apartment building in semi-open development with a front garden | Lohrstrasse 42 (map) |
around 1910 | A three-dimensional building, which architecturally interprets its urban corner location through a round bay window with a gable |
09244907 |
 |
Apartment building in closed development | Lotharstrasse 1 (map) |
around 1910 | Sophisticated rental building with a symmetrically structured facade in a good state of preservation, high-quality decor in the forms of geometric Art Nouveau |
09204141 |
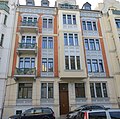 |
Apartment building in closed development | Lotharstrasse 3 (map) |
around 1910 | High-quality rental building with an accentuated structured facade and décor typical of the time, echoes of the shapes of the geometric Art Nouveau |
09204140 |
 |
Apartment building in closed development | Lotharstrasse 5 (map) |
around 1910 | Extremely high-quality apartment building with a clearly structured, symmetrical façade and rich, differentiated decor in the forms of geometric Art Nouveau |
09204139 |
 |
Apartment building in closed development | Lotharstrasse 7 (map) |
around 1910 | Imposing rental building with a strongly sculptural, symmetrical facade and strong plaster decoration in the forms of geometric Art Nouveau |
09204144 |
 |
Apartment house in closed development in a corner with a shop | Lotharstrasse 9 (map) |
Marked 1909 | Mighty corner building with an accentuated facade structure and rich decor in the form of geometric Art Nouveau |
09204143 |
 |
Apartment building in closed development | Ludwigstrasse 25 (map) |
around 1900 | High-quality rental building with an accentuated, structured facade and classifying decor |
09204125 |
 |
Apartment house in closed development in a corner, with shops | Ludwigstrasse 26 (map) |
around 1900 | Striking corner building with symmetrical, layered facade structure and high-quality decor |
09204090 |
 |
Apartment house designed in closed development | Ludwigstrasse 27 (map) |
around 1905 | Typical Gründerzeit rental building, clinker brick facade |
09204124 |
 |
Apartment building in closed development | Ludwigstrasse 28 (map) |
around 1905 | High-quality rental building with a symmetrically structured facade and rich decor in the forms of the neo-styles |
09204126 |
 |
Apartment building in closed development | Ludwigstrasse 30 (map) |
around 1905 | Simple rented building with symmetrical facade structure and restrained decor in typical forms |
09204121 |
 |
Apartment house designed in closed development | Ludwigstrasse 31 (map) |
around 1905 | Simple rental building in clinker mixed construction with decor typical of the time |
09204129 |
 |
Apartment building in closed development | Ludwigstrasse 32 (map) |
around 1905 | High-quality rental building with a symmetrically structured facade and accentuating decor |
09204122 |
 |
Apartment house designed in closed development | Ludwigstrasse 33 (map) |
around 1905 | Quality rental building with a symmetrically structured facade and décor typical of the time |
09204128 |
 |
Apartment house designed in closed development | Ludwigstrasse 34 (map) |
around 1905 | High quality rental building with a symmetrically structured facade and restrained decor |
09204123 |
 |
Apartment building in closed development | Ludwigstrasse 37 (map) |
around 1905 | High-quality rental building with a symmetrically structured facade and rich architectural decorations in forms typical of the time, part of a closed, preserved Wilhelminian era line |
09204134 |
 |
Apartment house in a corner | Ludwigstrasse 38 (map) |
around 1905 | Sophisticated corner building with a distinctive gable motif, symmetrical facade structure, rich decor |
09204118 |
 |
Apartment building in closed development | Ludwigstrasse 39 (map) |
around 1905 | Demanding rental building with symmetrical facade design, richly decorated roof bay windows in neo-Gothic and neo-Renaissance forms |
09204133 |
 |
Apartment building in closed development | Ludwigstrasse 40 (map) |
around 1905 | Simple rental building with a symmetrical facade and décor typical of the time |
09204120 |
 |
Apartment building in closed development | Ludwigstrasse 41 (map) |
around 1905 | Sophisticated rental building with symmetrical facade structure and rich decor, part of a closed, preserved Wilhelminian era line |
09204138 |
 More pictures |
Apartment building in closed development with commercial building to the rear | Ludwigstrasse 42; 42a (card) |
around 1905 (apartment building); around 1920 (commercial building) | Sophisticated rental building with a lively facade structure and rich decor, echoes of geometric Art Nouveau shapes, a remarkable commercial building in the backyard with two-tone clinker cladding and original windows |
09204245 |
 |
Apartment building in closed development | Ludwigstrasse 43 (map) |
around 1910 | Highly designed rental building with a clearly structured, symmetrical facade and rich decor in typical forms, part of a completely preserved Wilhelminian era line |
09204137 |
 |
Apartment building in closed development | Ludwigstrasse 44 (map) |
around 1905 | Quality rental building, Art Nouveau motifs |
09204171 |
 |
Apartment house in closed development in a corner | Ludwigstrasse 45 (map) |
around 1910 | High-quality rental building in a corner situation with an effective urban development opposite a public green area, part of a largely closed line from the Wilhelminian era, unusual staircase design |
09204136 |
 More pictures |
Apartment building in closed development | Ludwigstrasse 46 (map) |
1906/07 | Simple, but high-quality, Wilhelminian-style rental building, important in terms of architectural history and urban development, part of a row of streets that has been preserved in a closed manner |
09302931 |
 More pictures |
Town square | Luisenplatz (map) |
1896-1897 | Irregular pentagonal plaza, with landscaped soil modeling, routing and wood structure dividing the space, original basic structure present, of importance in terms of urban planning and gardening |
09204203 |
 |
Apartment building in semi-open development with a front garden | Luisenplatz 11 (map) |
Marked 1909 | Rental building of remarkable quality, sophisticated facade decoration in the form of a baroque Art Nouveau, unchanged outside and inside, in the vestibule tile cladding and economical ceiling stucco |
09204042 |
 |
Apartment building in corner location with front garden and remnants of the enclosure (structural unit with Luisenstrasse 1) | Luisenplatz 13 (map) |
around 1910 | Sophisticated rental building, plaster structure with Art Nouveau motifs, largely original, with tile cladding in the vestibule and economical stucco decor |
09204043 |
 More pictures |
Row of tenement houses in closed development, with front gardens | Luisenplatz 16; 18; 20; 22; 24 (card) |
around 1890 (row of houses); marked 1887 (tenement no.16) | Rental buildings in a prominent location on Luisenplatz, with the restrained facade structure typical of the time |
09204022 |
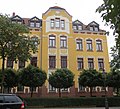 |
Apartment building in semi-open development with front garden (structural unit with Luisenplatz 13) | Luisenstrasse 1 (map) |
around 1910 | High-quality rental building, symmetrical facade structure, inside presumably largely unchanged |
09204045 |
 |
Villa with garden | Luisenstrasse 18 (map) |
around 1900 | Solid construction of well-balanced proportions with fine structure in the best state of preservation, suspicion of high-quality interior fittings |
09204029 |
M.
| image | designation | location | Dating | description | ID |
|---|---|---|---|---|---|
 |
Apartment building in a previously closed development | Matthesstrasse 16 (map) |
around 1890 | High-quality rental building with symmetrical facade structure, cautiously decorated |
09204079 |
 |
Row of houses (structural unit with Leipziger Straße 1-5) | Matthesstrasse 21 (map) |
1954 | High-quality residential complex in the form of a row development with two corner buildings, typical rental apartment buildings from the 1950s in the style of the national building tradition, sau Leipziger Straße 1-5 |
09204025 |
 |
Apartment building in closed development | Matthesstrasse 29 (map) |
around 1900 | Rental building of excellent quality with richly structured and lavishly decorated facade in neo-renaissance forms, very good state of preservation |
09204001 |
 |
Apartment building in closed development | Matthesstrasse 31 (map) |
around 1900 | Quality rental building with a simple facade structure |
09204002 |
 |
Apartment building in closed development | Matthesstrasse 33 (map) |
around 1900 | High-quality rental building, richly decorated facade with neo-baroque shapes |
09203977 |
 |
Apartment building in closed development; | Matthesstrasse 35 (map) |
Marked 1898 | High-quality rental building with a symmetrically structured, representatively decorated facade |
09203978 |
 |
Apartment building in closed development | Matthesstrasse 37 (map) |
around 1910 | High quality rental building with symmetrically structured, cautiously decorated facade |
09203979 |
 |
Apartment building in closed development | Matthesstrasse 39 (map) |
around 1905 | Typical rental building, part of a uniformly preserved roadside development |
09203993 |
 |
Apartment house in closed development in a corner | Matthesstrasse 45 (map) |
around 1905 | High-quality corner residential building with symmetrical, site-specific facade structure and moderately sophisticated decor system |
09203983 |
 More pictures |
Apartment building in half-open development | Matthesstrasse 46 (map) |
Marked 1910 | Demanding apartment building, high quality decor in Art Nouveau forms, very good condition, distinctive corner loggia |
09203994 |
 |
Apartment building in closed development | Matthesstrasse 47 (map) |
around 1900 | High-quality rental building, Wilhelminian style facade with Art Nouveau details |
09302952 |
 |
Apartment building in closed development | Matthesstrasse 48 (map) |
around 1905 | High-quality rental building, symmetrical facade structure, striking roof bay windows |
09203995 |
 |
Apartment building in closed development | Matthesstrasse 52 (map) |
around 1900 | High-quality Wilhelminian style rental building, original roof structures |
09203996 |
 |
Apartment house in closed development in a corner | Matthesstrasse 72 (map) |
around 1900 | High-quality rental building in a corner situation that defines the street scene with simple decor |
09203986 |
 |
Apartment building in closed development | Matthesstrasse 78 (map) |
around 1900 | Quality rental building with simple facade decorations in neo-renaissance forms |
09203985 |
 |
Apartment house in closed development in a corner, with a front garden facing Beyerstraße | Matthesstrasse 80 (map) |
around 1900 | Quality corner residential building with restrained but fine facade decor in neo-renaissance forms, characterizing the street scene |
09203984 |
 |
Apartment building in closed development with front garden | Müllerstrasse 2 (map) |
Late 19th century | Wilhelminian-style brick facade with relatively few structural elements |
09244671 |
 |
Apartment building in closed development with front garden | Müllerstrasse 4 (map) |
Late 19th century | Symmetrical Wilhelminian style facade, the two slightly protruding side projections of which are particularly emphasized in their design |
09244672 |
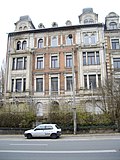 |
Apartment building in a formerly closed development with a front garden | Müllerstrasse 6 (map) |
Late 19th century | Representative, very three-dimensional facade with a street-defining effect |
09244668 |
 |
Apartment building in a formerly closed development with a front garden | Müllerstrasse 10 (map) |
Marked 1895 | Wilhelminian-style brick facade typical of the street, highlighted by bay windows extending over several floors |
09244669 |
 |
Apartment building in closed development with front garden | Müllerstrasse 14 (map) |
Late 19th century | Typical apartment building designed in simple forms, largely original |
09244881 |
 |
Apartment building in closed development with front garden | Müllerstrasse 16 (map) |
Late 19th century | Plain, but well-organized facade, which gets its special character from the contrast between the brick surface and the porphyry elements |
09244674 |
 |
Residential house in a formerly closed development | Müllerstrasse 24 (map) |
2nd third of the 19th century | Simple building, typical of residential architecture from the mid-19th century, particularly valuable as the remainder of a development in the area before the Wilhelminian era, originally a uniform effect with the demolished neighboring building No. 22 |
09244667 |
 |
Apartment house in a corner | Müllerstrasse 26 (map) |
around 1905 | Sophisticated Wilhelminian style rental building in a dominant urban situation |
09244664 |
O
| image | designation | location | Dating | description | ID |
|---|---|---|---|---|---|
 |
Apartment building in closed development with front garden | Ottostraße 4 (map) |
Late 19th century | Simple Wilhelminian style apartment building, mostly in a good state of preservation |
09244989 |
 |
Apartment building in closed development with front garden | Ottostraße 6 (map) |
Late 19th century | Simple Wilhelminian style residential building in a good state of preservation |
09244990 |
 More pictures |
Apartment building in closed development in a corner with a front garden | Ottostraße 9 (map) |
Marked 1900 | Particularly high-quality Wilhelminian style residential architecture with sophisticated baroque facade decoration, architectural, architectural, urban planning and urban development historical value |
09244992 |
 More pictures |
Apartment building in closed development with front garden and commercial building to the rear | Ottostraße 11 (map) |
Marked 1906 | Apartment building with a remarkable facade design in the forms of a late Art Nouveau, largely original |
09244993 |
 |
Apartment house designed as a closed development, with a front garden | Ottostraße 14 (map) |
1900 according to the building file | Typical, sophisticatedly designed apartment building of the late historicism, in good condition |
09244988 |
P
| image | designation | location | Dating | description | ID |
|---|---|---|---|---|---|
 |
Apartment house designed as a closed development, with a front garden | Paul-Jäkel-Strasse 5 (map) |
around 1900 | Simple but high-quality rental building with nuanced facade decor in neo-renaissance forms |
09204049 |
 |
Apartment building in closed development with front garden | Paul-Jäkel-Strasse 7 (map) |
around 1900 | Simple but high quality Gründerzeit rental building with restrained decor (brick pattern) |
09204048 |
 |
Apartment building in open development with front garden | Paul-Jäkel-Strasse 8 (map) |
around 1905 | Sophisticated rental building, symmetrical facade structure, distinctive roof bay window |
09204034 |
 |
Apartment building in closed development in a corner with a front garden | Paul-Jäkel-Strasse 9 (map) |
around 1910 | Simple rental building with a distinctive tower motif, effective in terms of urban planning in interaction with the neighboring house at Kanalstrasse 30, at the intersection of various streets that meet at an angle and opposite a green open space |
09204047 |
 |
Apartment building in a formerly closed development with a front garden | Paul-Jäkel-Strasse 13 (map) |
Marked 1892 | Typical Wilhelminian style rental building, balanced facade structure |
09204040 |
 |
Double apartment building in open development with front garden | Paul-Jäkel-Strasse 18; 20 (card) |
around 1900 | High-quality rental building, distinctive structure through strongly protruding side elevations, original roof bay windows |
09204035 |
 |
Villa with front garden | Paul-Jäkel-Strasse 22 (map) |
1883, later reshaped | High quality rendered building with neoclassical style elements |
09247708 |
 |
Apartment building with shop in a semi-open development | Pleißbachstrasse 1 (map) |
around 1905 | High-quality rental building with a richly decorated street facade and a cautiously designed facade that is adapted to the course of the water towards the Pleißbach, a remarkable urban development |
09204014 |
 |
Apartment building in half-open development | Pleißbachstrasse 3 (map) |
around 1910 | High-quality rental building with an interesting, clearly structured facade structure and nuanced decor system, effectively located on the Pleißbach in terms of urban planning |
09204013 |
R.
| image | designation | location | Dating | description | ID |
|---|---|---|---|---|---|
 |
Apartment building in closed development with front garden | Richardstrasse 1 (map) |
1896 according to the building file | Varied Wilhelminian style building with a striking console cornice |
09244883 |
S.
| image | designation | location | Dating | description | ID |
|---|---|---|---|---|---|
 |
Apartment building in closed development with front garden; | Salzstrasse 27 (map) |
around 1880 | Formerly Wilhelminian style residential building with a delicately decorated, original plastered facade |
09204031 |
 |
Apartment building in closed development in a corner, with a front garden in Salzstrasse | Salzstrasse 29 (map) |
around 1880 | Formerly Wilhelminian style residential building as a document of the urban expansion area, important corner location with regard to the urban situation, counterpart to the corner building Dorotheenstrasse 2 |
09204041 |
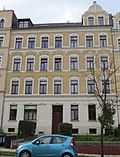 |
Apartment building in closed development with front garden | Salzstrasse 31 (map) |
around 1905 | Quality rental building with a distinctive roof bay window |
09204194 |
 More pictures |
Apartment building in closed development with front garden and fence | Salzstrasse 33 (map) |
Marked 1904 | Demanding rental building, two striking roof bay windows, Art Nouveau motifs, gate passage with beautiful decorative painting |
09204193 |
 |
Apartment building in closed development with front garden | Salzstrasse 35 (map) |
Marked 1905 | Sophisticated rental building with high-quality facade decoration in three-colored brick, Art Nouveau motifs, remarkable, well-preserved interior with paintings |
09204192 |
 |
Apartment building in closed development with front garden | Salzstrasse 37 (map) |
around 1905 | Quality rental building with a striking roof bay window, Art Nouveau motifs |
09204191 |
 |
Apartment building in closed development with front garden; | Salzstrasse 39 (map) |
around 1905 | Quality rental building with a balanced, center-emphasized facade structure |
09204190 |
 |
Residential house (with restaurant), front garden and enclosure | Salzstrasse 52 (map) |
3rd quarter of the 19th century | Simple residential building in a prominent location at the entrance to the castle church, largely original |
09204222 |
 |
Stately home with two side buildings and an enclosure | Salzstrasse 54 (map) |
1856-1862 | Stately late classicist residential building, which unites with two symmetrical side buildings to form a courtyard-enclosing complex, built by the paper and art dealer Robert Winkler as a residential, office and workshop building |
09204234 |
 |
Row of houses (with boiler garden 2) with front garden | Salzstrasse 61 (map) |
around 1928 | Well-preserved example of new building in the 1920s, architect: Max Feistel, in correspondence with the castle church |
09203975 |
 More pictures |
Apartment building in half-open development in a corner, with front garden and enclosure | Salzstrasse 63 (map) |
around 1890 | Representative rental building in a prominent location opposite the castle church and the associated green area, sophisticated facade with regular structure, accentuating decor and cast-iron porch |
09204211 |
 |
Former school, later residential building | Salzstrasse 65 (map) |
1859 | Towering structure in a prominent location at the entrance to the Schloßkirchen area, restrained facade in classicizing design, lower rear building with segmented arched windows, second school building of the community Schloßchemnitz |
09204213 |
 |
Villa with rear building, garden and enclosure | Salzstrasse 69 (map) |
around 1870 | Representative villa building in a good state of preservation with an elongated garden, sophisticated facade structure and design in neo-Renaissance forms |
09204244 |
 |
Rental villa with garden | Salzstrasse 71 (map) |
last third of the 19th century | Quality residential building with original plaster structure and striking decorative details, two-storey metal loggia |
09204226 |
 |
Villa with front garden | Salzstrasse 73 (map) |
around 1870 | Highly designed late classicist residential building with the originally preserved facade structure, characteristic niche motif |
09204225 |
 |
Rental villa with front garden | Salzstrasse 77 (map) |
around 1870 | High-quality residential building with fine, originally preserved cornices and pilaster strips and porphyry walls |
09204224 |
 |
Villa with front garden and enclosure wall | Salzstrasse 79 (map) |
1891-1892 | Typical Wilhelminian style villa construction with a high-quality winter garden |
09203684 |
 More pictures |
Funeral hall | Salzstrasse 81 (map) |
last third of the 19th century | The funeral chapel as a stately building with classicist shape motifs
Individual monument of the material collection Castle cemetery: the cemetery (chapel) (see from the material collection list - Obj. 09204227) |
09302802 |
 More pictures |
Unity of the castle cemetery | Salzstrasse 81 (map) |
last third of the 19th century | Totality of the castle cemetery with the following individual monument:
and the entity parts:
The funeral chapel as a stately building with classicist shape motifs, park-like cemetery complex with a right-angled avenue system |
09204227 |
 More pictures |
Aggregate Gagfah-Siedlung Schloßchemnitz | Salzstrasse 82; 84 to 132; 134; 136; 142; 144; 146; 148 (map) |
from 1936 | Architecturally important, high-quality buildings in the 1930s home style, mostly in good original condition
Aggregate Gagfah-Siedlung Schloßchemnitz, consisting of the aggregate parts: Semi-detached houses in a settlement (Waldleite 1-52 and Salzstraße 82-148, no individual monuments); |
09302956 |
 |
Residential house with extension | Schloßberg 1 (map) |
1st third of the 19th century (original construction); 1865 (extension) | Building complex consisting of an older rural residential building with a restrained facade structure typical of the time and a transversely connected extension with a richer decor, of urban significance as part of the relatively closed, preserved older buildings on the Schloßberg, today partly with exposed half-timbering |
09204215 |
 More pictures |
Residential house with attached side buildings | Schloßberg 2 (map) |
18th century | Wide-storey residential building with exposed framework on the upper floor, an important testimony to the oldest development in the city in a prominent location at the foot of the Schloßberg |
09204216 |
 |
Residential house (today structurally connected to Schloßberg 2) | Schloßberg 3 (map) |
subsequently referred to as 1684, later redesigned | Simple rural residential building in a prominent location on the stairway to the Schloßberg, porphyry walls, high, slate-covered saddle roof, today partly with exposed half-timbering |
09204230 |
 More pictures |
Residential building | Schloßberg 4 (map) |
1650/51 | Due to its age, a remarkable residential building with a rural character with preserved half-timbered construction on the upper floor, striking pitched roof, prominent location at the beginning of the street Schloßberg, ancient half-timbered construction (curved St. Andrew's crosses, head struts) exposed today |
09204228 |
 |
Residential building | Schloßberg 6 (map) |
Marked 1839 | Simple residential building in a prominent location on the stairs to the Schloßberg, portal with porphyry walls and protruding roof |
09204229 |
 More pictures |
Residential building | Schloßberg 8 (map) |
around 1705 | Residential building of a rural character in a dominant location on the stairway to the Schloßberg, preserved half-timbered construction with leaves and head braces exposed today |
09204232 |
 |
Residential building | Schloßberg 9 (map) |
2nd third of the 19th century | Stately residential building in classicist forms typical of the time, prominent location opposite the Schloßbergkirche, an attractive urban ensemble with the neighboring house at Salzstrasse 52 at the square-like widening of the intersection |
09204243 |
 More pictures |
Former Benedictine monastery, later a castle | Schlossberg 11; 12 (card) |
13./14. Century choir and parts of the cloister (church); End of the 15th century and 1st quarter of the 16th century (church); 2nd third of the 16th century redesign of the monastery buildings (monastery); Early 16th century (enclosure) | The Upper Saxon late Gothic church building surrounded by the extensive former monastery grounds with the remains of the cloister building, which was later converted into a castle and is now used as a museum, the building rising on the Schloßberg with its characteristic tower end from the immediate post-war period can be perceived from many locations in the city in a cityscape-defining way, Particularly noteworthy from the interior is a scourge column and a portal decoration by Hans Witten in the late Gothic branch or tree style, moved from the exterior for conservation reasons, the medieval remains of the cloister can best be seen in the east wing, the Renaissance redesign on the south cloister building, parts of the The original enclosing wall with a high archway on the Salzstrasse has been preserved as well as high substructures towards the city center
Individual features of the subject entirety Chemnitz Castle with Castle Church (see entity list, same address - Obj. 09302803):
|
09204242 |
 More pictures |
Material entity Chemnitz Castle with Castle Church | Schlossberg 11; 12 (card) |
Late 15th century and 1st quarter of the 16th century, essentially older | The Upper Saxon late Gothic church building surrounded by the extensive former monastery grounds with the remains of the cloister building, which was later converted into a castle and is now used as a museum, the building rising on the Schloßberg with its characteristic tower end from the immediate post-war period can be perceived from many locations in the city in a cityscape-defining way, Particularly noteworthy from the interior is a scourge column and a portal decoration by Hans Witten in the late Gothic branch or tree style, moved from the exterior for conservation reasons, the medieval remains of the cloister can best be seen in the east wing, the Renaissance redesign on the south cloister building, parts of the The original enclosing wall with a high archway on the Salzstrasse has been preserved as well as high substructures towards the city center
Material entirety of Chemnitz Castle and Castle Church , with the following individual monuments:
furthermore the totality parts:
|
09302803 |
 |
Residential building with shop and garden, formerly a school | Schloßberg 13 (map) |
1850 | Simple residential building in a prominent location at the entrance to the castle church, largely original, high-quality shop fitting, first school in the community of Schloßvorwerk |
09204221 |
 |
Apartment building in a previously half-open area in a corner | Schloßberg 14 (map) |
around 1880 | Simple tenement house with regular facade structure and double corner accentuation, location at the foot of the Schloßberg, an important urban development location, architectural prelude to the subsequent older Schloßberg development |
09204214 |
 More pictures |
Town square | Schlossplatz (map) |
around 1900 | Square in the form of an elongated rectangle with an axially symmetrical basic structure, centrally located decorative areas and largely preserved old trees, the original design still largely in place, of importance in terms of urban planning and gardening |
09204080 |
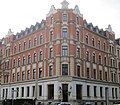 |
Apartment house in closed development in a corner with a front garden facing Salzstrasse | Schloßplatz 1 (map) |
around 1900 | Sophisticated rental building, neo-baroque decorative motifs, extremely successful accentuation of the corner of the square |
09204189 |
 |
Apartment building in closed development | Schloßplatz 3 (map) |
around 1900 | Demanding rented building, neo-renaissance form motifs, important as part of the western development of the Schloßplatz |
09204188 |
 |
Apartment building in closed development | Schloßplatz 5 (map) |
1898 | High quality Wilhelminian style rental building, important as part of the western outskirts of the Schloßplatz |
09204187 |
 More pictures |
Rectory in closed development | Schlossplatz 7 (map) |
Marked 1905 | Apartment building of outstanding quality, dominates the western development of the Schloßplatz, facade completely clad in sandstone, rich Art Nouveau decoration with figural reliefs |
09204186 |
 |
Apartment building in closed development | Schloßplatz 9 (map) |
around 1900 | High quality Wilhelminian style rental building, important as part of the western outskirts of the Schloßplatz |
09204185 |
 |
Apartment building in closed development | Schloßplatz 11 (map) |
Marked 1900 | High-quality rental building, important as part of the development on the edge of the Schloßplatz, remarkable the paintings in the vestibule and in the stairwell |
09204184 |
 |
Apartment house in closed development in a corner | Schloßplatz 13 (map) |
around 1900 | Sophisticated, Wilhelminian-style apartment building, remarkable decorative details, distinctive highlighting of the corner of the square |
09204173 |
 More pictures |
Monument, fountain, bandstand and staircase with a group of sculptures | Schlossteichstrasse (map) |
1912 (Müller – Zipper – Brunnen); 1930s (rectangular fountain system); 1868 (statue); 1954 (bandstand); 1930s (staircase) | A pond with an island and leafy bank below the castle hill, which emerged from the former fish pond of the monastery and was planned by the Zipper city council from 1860, with a park extension in the west designed in a French garden style after 1930, old trees with some rare species in the region to highlight a head bust on individual monuments Ernst Thälmanns at Arndtplatz, a fountain from 1912 dedicated to the park initiators, Mayor Müller and City Councilor Zipper, a music pavilion with an attached pergola from the 1950s and the sculptures of "Tageszeiten" by Johannes Schilling from 1868 donated to Chemnitz from Dresden Park extension in the 1930s, artistically and historically significant
Individual features of the subject entirety Schloßteichpark: monument, fountain, music pavilion and staircase with group of sculptures (see also entity document - Obj. 09204241) |
09204180 |
 More pictures |
Material entirety Schloßteichpark | Schlossteichstrasse (map) |
last third of the 19th century, expansion of the 1930s | A pond with an island and leafy bank below the castle hill, with a park extension in the west designed in the geometric garden style after 1930, old trees with some rare species in the region to highlight a head bust on individual monuments, a pond that emerged from the former fish pond of the monastery and was planned by the Zipper city council from 1860 Ernst Thälmanns at Arndtplatz, a fountain from 1912 dedicated to the park initiators, Mayor Müller and City Councilor Zipper, a music pavilion with an attached pergola from the 1950s, and the sculptures of the "Times of the Day" by Johannes Schilling from 1868 donated to Chemnitz from Dresden the park expansion in the 1930s, and on the edge of the park on the corner of Hartmannstrasse and Bergstrasse, a post mile pillar from 1723, of artistic, historical and landscape significance
The whole of the Schlossteichpark with the following individual monuments:
as well as the entire park (garden monument) |
09204241 |
 More pictures |
Park with central parking space and themed areas as well as viewing terrace, staircase, fountain, garden bench and with several sculptures | Schlossteichstrasse (map) |
1980-1984 | Of importance in terms of garden history, garden art and social history, interestingly designed subject areas with summer flowers, perennials, roses and ornamental trees |
09303135 |
 |
Apartment house in closed development in a corner | Schloßteichstrasse 1 (map) |
around 1900 | Sophisticated rental building in a striking urban situation on the edge of the Schloßteichpark, triangular building shape, neo-baroque decorative shapes |
09204057 |
 |
Apartment building in closed development | Schloßteichstrasse 3 (map) |
around 1905 | Simple rented building in clinker mixed construction, symmetrically structured facade, part of a closed, preserved development on the edge of the castle pond park |
09204113 |
 |
Apartment building in closed development | Schloßteichstrasse 5 (map) |
around 1905 | Simple rented building in clinker mixed construction with decor typical of the time, part of a closed, preserved row on the edge of the castle pond park |
09204114 |
 |
Apartment building in closed development | Schloßteichstrasse 7 (map) |
around 1905 | Simple rented building in clinker mixed construction with decor typical of the time, part of a closed line of development on the edge of the Schloßteichpark |
09204148 |
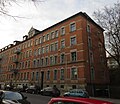 |
Tenement house in semi-open development; | Schloßteichstrasse 9 (map) |
around 1905 | Simple rented building in clinker mixed construction with decor typical of the time, part of a closed, preserved development on the edge of the castle pond park |
09204149 |
 |
Apartment building in open development with front yard and enclosure | Schloßteichstrasse 11 (map) |
around 1910 | Rental building in a prominent urban development situation, in the reform style of the time around 1910 |
09204150 |
 More pictures |
Park on a hillside with retaining walls, pond and embankment wall, valuable woody stock and enclosure wall - so-called Schönherrpark | Schönherrstrasse (map) |
Late 19th century | A green area laid out around a pond with an irregular base at the foot of a steep slope, valuable trees, imposing bank wall, originally a private park of the Schönherr family, from a gardening point of view of importance as a factory park |
09204240 |
 |
Railway bridge over Schönherrstrasse | Schönherrstrasse (map) |
Last third of the 19th century | Originally two historical bridges of different heights (one of which has now been replaced by a new building), one in a segment arch, the other in a round arch, form an effective ensemble similar to a city gate |
09204161 |
 More pictures |
Factory with an old boiler house and other associated buildings | Schönherrstrasse 8 (map) |
around 1800 and 1837 (old building); 1901 (clock tower and factory core area); 1920s (administration building); around 1890 (boiler house) | Factory with old boiler house, its newer extension and chimney, the five-storey old building on Schönherrstrasse, the adjoining core area of the factory, which encloses an inner courtyard in two- to four-storey wings (buildings 7, 8, 10, 11), the two-storey elongated one Riegel (45 axes) along Schönherrstrasse, the access area converted on three sides with clock tower and buildings 3 and 5 as well as administration building 1 with attached shed hall (building 2) and the associated enclosure and front garden; Largest loom factory in the area, of supraregional industrial-historical importance, facility essentially preserved in its original substance, whereby the different construction phases are clearly recognizable, representative castle-like design in the access area |
09203056 |
 |
Apartment building in closed development in a corner with a front garden | Road of Nations 65 (map) |
Late 19th century | Typical, prestigiously designed apartment building, largely original, in an important urban development situation |
09244692 |
 |
Administration building and tenement house (two house numbers) in closed development with front garden; | Road of Nations 67; 69 (card) |
Early 20th century | Architecturally remarkable, representatively designed building |
09244854 |
 |
Apartment building in closed development with front garden | Road of Nations 71 (map) |
around 1900 | Simple Wilhelminian style apartment building with numerous original details and well-preserved interior fittings |
09244859 |
 |
Tenement house (two house numbers) in closed development with front garden | Road of Nations 73; 75 (card) |
Late 19th century | Presumably formerly an administration building, due to its structure, which differs from the neighboring buildings, a remarkable, architecturally demanding clinker brick building |
09244858 |
 |
Apartment building in closed development with front garden | Road of Nations 81 (map) |
around 1900 | Representative Wilhelminian style rental building of remarkable design quality, one of the most beautiful facades on the Street of Nations, in very good condition |
09244857 |
 |
Apartment building in closed development with front garden | Road of Nations 83 (map) |
around 1900 | Simple, Wilhelminian-style rental building, which deviates from the typical design in the district, with mediaeval shape echoes |
09244862 |
 |
Apartment building in closed development with front garden | Road of Nations 85 (map) |
Late 19th century | Sophisticated Wilhelminian style residential building with remarkable details |
09244861 |
 |
Apartment building in closed development with front garden | Road of Nations 87 (map) |
Late 19th century | Highly designed residential building of the late historicism |
09244860 |
 |
Apartment building in closed development with front garden | Road of Nations 89 (map) |
Late 19th century | Simple, high-quality rental building in good condition |
09244864 |
 |
Apartment building in closed development in a corner with a front garden | Road of Nations 91 (map) |
around 1905 | Large, unconventionally designed rental building in a prominent location on a tapering street corner, remarkable shapes borrowed from rural construction |
09244863 |
 |
Apartment building in closed development with front garden | Road of Nations 95 (map) |
Late 19th century | Representative apartment building of high design quality, valuable historic facade architecture |
09244855 |
 |
Apartment building in semi-open development with a front garden | Road of Nations 97 (map) |
Late 19th century | Representative apartment building, rich in ornamental details, largely preserved in its original form |
09244856 |
 |
Factory with three buildings of different sizes, including a residential and administrative building (No. 101) | Road of Nations 99; 101 (card) |
Marked 1890 (factory building); around 1910 (factory building) | Extensive assembly group integrated into a residential area, remarkable as a coherent historical factory complex, strict but sophisticated industrial architecture |
09244851 |
 |
Apartment building in semi-open development with a front garden | Road of Nations 103 (map) |
Late 19th century | High quality Wilhelminian style apartment building in good condition |
09244852 |
 |
Apartment building in closed development with front garden and fence | Road of Nations 105 (map) |
Marked 1889–1890 | Sophisticated Wilhelminian style rental building, in good condition, in a façade niche male figure, possibly representing the client |
09244853 |
 |
Apartment building in closed development with front garden | Road of Nations 107 (map) |
Late 19th century | High quality Wilhelminian style residential building, neo-Renaissance styles, good state of preservation |
09244848 |
 |
Apartment building in closed development with front garden and fence | Road of Nations 109 (map) |
1912 according to information | Simple, but sophisticatedly structured apartment building, typical of the reform architecture of the years around 1910, very well preserved outside and inside, uniformly executed with No. 111 and Emilienstraße 32 and 34 |
09244849 |
 |
Apartment house in closed development in a corner with the remains of a front garden and enclosure | Road of Nations 111 (map) |
around 1912 | Very simple apartment building, which reacts to the urban situation through a varied mass structure, largely original; Consistent with no. 109 and Emilienstraße 32 and 34 |
09244850 |
 |
Apartment building in a corner with a front garden | Road of Nations 124 (map) |
Late 19th century | Simple Wilhelminian style apartment building in a prominent corner location, part of the development on Wilhelm-Külz-Platz |
09244605 |
 |
Apartment building in closed development with front garden | Road of Nations 130 (map) |
Late 19th century | Simple Wilhelminian style plastered building with a beautiful roof landscape, designed in the same way as neighboring house No. 132 |
09244847 |
 |
Apartment building in closed development with front garden | Road of Nations 132 (map) |
Late 19th century | Simple Gründerzeit building with a beautiful roof landscape; same design as neighboring house No. 130 |
09244846 |
 |
Apartment building in semi-open development with a front garden | Road of Nations 134 (map) |
Late 19th century | Simple apartment buildings, typical Wilhelminian style architecture, roof bay windows with triangular gables are important for the street scene |
09244845 |
 |
Former gasworks with director's house including front garden and houses A, B, C, E, F and P. | Road of Nations 140 (map) |
Founded in 1874 (gas works); 1904 planning of the majority of the existing buildings (gas works); 1899 (boiler house II); 1906 (generator house) | Historically significant facility, the city's first gas works, with several architecturally valuable individual buildings |
09244871 |
 |
Apartment building in semi-open development with a front garden | Road of Nations 146 (map) |
1886 according to the building file | Possibly a former administration building, simple, sleek building with a tight structure, clinker brick facade from the Gründerzeit largely preserved in its original form |
09244868 |
T
| image | designation | location | Dating | description | ID |
|---|---|---|---|---|---|
 |
Apartment building in a corner with a front garden | Tannenstrasse 1 (map) |
Late 19th century | High-quality rental building in a prominent urban development situation marks the northwest corner of Luisenplatz |
09204044 |
 |
Apartment house in closed development in a corner, with a front garden | Tannenstrasse 2 (map) |
around 1900 | Stately corner building in clinker composite construction with mass structure emphasizing the situation and restrained decoration in neo-renaissance forms, part of the space delimitation of Luisenplatz |
09203980 |
 |
Apartment building in closed development with a front garden | Tannenstrasse 3 (map) |
around 1895 | Wilhelminian style residential building (clinker facade with brick pattern) in a closed quarter |
09203595 |
 |
Apartment building in closed development with a front garden | Tannenstrasse 5 (map) |
around 1900 | Part of a Gründerzeit tenement ensemble, clinker brick facade |
09203445 |
 |
Apartment building in closed development with a front garden | Tannenstrasse 8 (map) |
1905/1910 | Part of a closed apartment building district, late founding clinker brick facade |
09203605 |
 More pictures |
Settlement consisting of smaller single-family, multi-family and duplex houses with front gardens | Tannenstrasse 33 to 44; 46; 48 (card) |
after 1884 | Settlement, consisting of smaller single-family, multi-family and duplex houses with front gardens, gardens and hedge paths at a central crossroads with subordinate access roads, oldest workers' settlement in the city with simple clinker buildings, beginning of the development of the district, which is increasing with increasing industrialization, including Gottfried-Keller -Street 13-42, 44, 46, 48
Individual characteristics of the aggregate Hartmannsiedlung: residential houses of the settlement (see also aggregate list Gottfried-Keller-Straße 13-48 - Obj. 09302650); |
09204236 |
W.
| image | designation | location | Dating | description | ID |
|---|---|---|---|---|---|
 |
Apartment building in closed development with front garden and rear building in the courtyard | Wilhelm-Külz-Platz 7 (map) |
Marked 1886 | Wilhelminian style building, very rich in three-dimensional building details, of urban development importance as part of the development that delimits Wilhelm-Külz-Platz |
09244728 |
 |
Apartment building in closed development with front garden | Wilhelm-Külz-Platz 9a (map) |
Rich, representative Wilhelminian style building in an important urban area on Wilhelm-Külz-Platz / corner of Lohrstraße, forms a design unit with Wilhelm-Külz-Platz 10 |
09244606 |
|
 |
Apartment house in closed development in a corner, with a front garden | Wilhelm-Külz-Platz 10 (map) |
Marked 1890 | Representative Wilhelminian style architecture in an important urban position as the corner building at Wilhelm-Külz-Platz / Müllerstrasse, a very richly designed facade in yellow brick and sandstone with imaginative ornamentation, forms a design unit with the Wilhelm-Külz-Platz 9a building |
09244729 |
 |
Apartment house in a corner | Winklerstrasse 1 (map) |
around 1910 | Stately rental building in a prominent corner location opposite a green area (Luisenplatz), symmetrical and location-specific structure mass structure |
09204026 |
 |
Apartment building in closed development | Winklerstrasse 19 (map) |
around 1900 | High-quality Wilhelminian style rental building with for Chemnitz unusual balconies in wrought iron, symmetrical, center-emphasized facade structure |
09204107 |
 |
Apartment building in closed development | Winklerstrasse 21 (map) |
around 1900 | High-quality rental building with a symmetrically structured facade, rich decor system with Art Nouveau elements |
09204108 |
 |
Apartment house in closed development in a corner | Winklerstrasse 22 (map) |
High-quality rental building in a prominent urban development situation on Leipziger Platz, distinctive accentuation of the corner area |
09204153 |
|
 |
Apartment building in closed development | Winklerstrasse 23 (map) |
Marked 1906 | High-quality rental building with symmetrical, center-emphasized facade structure and accentuating decor |
09204103 |
 |
Apartment house in a corner | Winklerstrasse 25 (map) |
around 1905 | Representative plastered building typical of the time and of urban value |
09244537 |
 |
Apartment building in a formerly closed development | Winklerstrasse 26 (map) |
around 1905 | Simple Wilhelminian style rental building with restrained facade decor, part of a formerly closed Wilhelminian era line |
09204111 |
 |
Apartment building in closed development | Winklerstrasse 28 (map) |
around 1905 | Simple Wilhelminian style rental building with restrained facade decor, part of a formerly closed Wilhelminian era line |
09204106 |
 |
Apartment building in a previously closed development | Winklerstrasse 34 (map) |
around 1910 | Demanding rental building with a clearly structured facade and a differentiated decor system |
09204147 |
 |
Apartment building in closed development | Winklerstrasse 36 (map) |
around 1910 | Quality rental building with a clearly structured facade and restrained but finely accentuated decor |
09204142 |
Z
| image | designation | location | Dating | description | ID |
|---|---|---|---|---|---|
 More pictures |
Town square | Zöllnerplatz (map) |
1893 | Of importance in terms of urban planning and gardening, consisting of two parts (separated by Müllerstrasse), with valuable woodland |
09303134 |
 |
Apartment building in half-open development and commercial buildings surrounding the courtyard at the rear | Zöllnerplatz 9 (map) |
Marked 1894 | Exceptionally high-quality, completely original Wilhelminian-era tenement house, clinker brick facade with wrought-iron balconies, part of the western development of Zöllnerplatz |
09244714 |
 |
Apartment building in closed development | Zöllnerplatz 10 (map) |
Late 19th century | Restrained but sophisticated Wilhelminian style apartment building with a bay window that defines the street scene, important as part of the western development of Zöllnerplatz |
09244715 |
 |
Apartment building in closed development | Zöllnerplatz 11 (map) |
around 1905 | Restrained tenement house architecture with characteristic building details, in a good state of preservation, part of the western development of the Zöllnerplatz |
09244716 |
 |
Apartment building in closed development | Zöllnerplatz 12 (map) |
Very restrained building of remarkable design quality, extensive renouncement of historicist formal vocabulary, important as part of the western front of the Zöllnerplatz, very good state of preservation |
09244713 |
|
 |
Apartment building in closed development | Zöllnerplatz 14 (map) |
around 1880 | Small Wilhelminian style apartment building, part of the older development on Zöllnerplatz, symmetrical, simple, high-quality facade with emphasis on the central axis |
09244710 |
 |
Apartment building in closed development | Zöllnerplatz 19 (map) |
approx. 1897 (according to auction description) | Part of the development of the Zöllnerplatz, typical Wilhelminian style brick facade with a conspicuous frieze below the cornice |
09244709 |
 |
Apartment building in closed development | Zöllnerplatz 22 (map) |
Late 19th century | Architecturally valuable facade design with rich decoration, part of the important urban development eastern front of the Zöllnerplatz |
09244717 |
 |
Apartment building in closed development | Zöllnerplatz 23 (map) |
1893 (according to GGG sales exposé) | High quality Wilhelminian style residential building in a good state of preservation, part of the eminently important eastern front of Zöllnerplatz in terms of urban development |
09244722 |
 More pictures |
Apartment building in closed development in a corner, with a front garden facing Müllerstrasse | Zöllnerplatz 24 (map) |
around 1905 | Due to its architecturally demanding facade design, it is a particularly remarkable building, its prominent location defining the appearance of the quarter, neo-baroque and neo-Gothic style motifs |
09244720 |
Deletions from the list of monuments
| image | designation | location | Dating | description | ID |
|---|---|---|---|---|---|
 |
Tenement house | Arthur-Bretschneider-Strasse 24 (map) |
Received deletion from the list of monuments 2010. |
|
|
| Tenement house and shop | Bergstrasse 14 (map) |
1882 | Demolished in 2009 Removed from the list of monuments before 2010. |
|
|
 |
Tenement house and front yard | Blankenauer Strasse 12 (map) |
Received deletion from the list of monuments 2010. |
|
|
| factory | Blankenauer Strasse 39 (map) |
Demolished between 2001 and 2006, deletion from the list of monuments before 2010. |
|
||
| Tenement house | Eckstrasse 15 (map) |
Demolished between 2001 and 2006, formerly owned by the GGG. Deletion from the list of monuments before 2010. |
|
||
| Tenement house | Eckstrasse 17 (map) |
Demolished between 2001 and 2006, deletion from the list of monuments before 2010. |
|
||
| Tenement house | Eckstrasse 19 (map) |
Demolished between 2001 and 2006, deletion from the list of monuments before 2010. |
|
||
| Tenement house | Eckstrasse 21 (map) |
Demolished between 2001 and 2006, formerly owned by the GGG. Deletion from the list of monuments before 2010. |
|
||
 |
Tenement house and front yard | Further Straße 23 (map) |
Received deletion from the list of monuments 2010. |
|
|
| Commercial building | Further Straße 29a (map) |
Demolished before 2001 Removed from the list of monuments before 2010. |
|
||
| Tenement house | Hartmannstrasse 38 (map) |
Demolished in 2006 Removed from the list of monuments before 2010. |
|
||
| Tenement house and shop | Hartmannstrasse 40 (map) |
Demolished in 2006 Removed from the list of monuments before 2010. |
|
||
| Tenement house and shop | Hartmannstrasse 42 (map) |
Demolished in 2006 Removed from the list of monuments before 2010. |
|
||
| Tenement house | Hauboldstrasse 17 (map) |
Demolished between 2001 and 2006, formerly owned by the GGG. Deletion from the list of monuments before 2010. |
|
||
 |
Residential building | Hauboldstrasse 22 (map) |
re. 1844 | 2013 demolished residential house designed in closed development; Small, simple house with a beautiful porphyry entrance portal, particularly valuable as a testimony to the early development of the district |
09244822 |
 |
Residential building | Hauboldstrasse 24 (map) |
Mid 19th century | 2013 demolished residential building in closed development; Simple building, largely original, particularly valuable as a rare example of low suburban residential architecture for Chemnitz |
09244814 |
| Tenement house | Hauboldstrasse 25 (map) |
Demolished between 2001 and 2006, formerly owned by the GGG. Deletion from the list of monuments before 2010. |
|
||
| load | Josephinenstrasse 3 (map) |
Store apparently no longer available. Deletion from the list of monuments before 2010. |
|
||
| Tenement house | Kanalstrasse 22 (map) |
Demolished between 2001 and 2006, deletion from the list of monuments before 2010. |
|
||
| Tenement house | Leipziger Strasse 16 (map) |
Demolished before 2001 Removed from the list of monuments before 2010. |
|
||
| Tenement house | Leipziger Strasse 18 (map) |
Demolished before 2001 Removed from the list of monuments before 2010. |
|
||
| Residential building | Leipziger Strasse 20 (map) |
Demolished before 2001 Removed from the list of monuments before 2010. |
|
||
| Tenement house and shop | Leipziger Strasse 74 (map) |
Demolished between 2006 and 2009, deletion from the list of monuments before 2010. |
|
||
| Tenement house | Leipziger Strasse 76 (map) |
Demolished between 2006 and 2009, deletion from the list of monuments before 2010. |
|
||
| Tenement house | Leipziger Strasse 78 (map) |
Demolished between 2006 and 2009, deletion from the list of monuments before 2010. |
|
||
 |
Tenement house and front yard | Lohrstrasse 16 (map) |
Received deletion from the list of monuments 2010. |
|
|
| Tenement house | Lohrstrasse 19 (map) |
Demolished in 2005 Removed from the list of monuments in 2010. |
|
||
 |
Tenement house and front yard | Lohrstrasse 30 (map) |
Received deletion from the list of monuments 2010. |
|
|
| Residential building | Müllerstrasse 22 (map) |
Demolished between 2006 and 2009, deletion from the list of monuments in 2010. |
|
||
| Tenement house and front yard | Ottostraße 5 (map) |
Demolished between 2001 and 2006, deletion from the list of monuments in 2010. |
|
||
| Fountain | Paul-Jäkel-Strasse 26 (map) |
Status unclear. Deletion from the list of monuments before 2010. |
|
||
| Residential building | Schönherrstrasse 17 (map) |
Demolished before 2001 Removed from the list of monuments before 2010. |
|
||
| Factory building | Road of Nations 136 (map) |
Demolished between 2001 and 2006, deletion from the list of monuments in 2010. |
|
||
| Tenement house | Tannenstrasse 10 (map) |
Received deletion from the list of monuments 2010. |
|
||
| Tenement house | Winklerstrasse 24 (map) |
Demolished between 2001 and 2006, deletion from the list of monuments in 2010. |
|
||
| Residential building | Zöllnerplatz 15 (map) |
Demolished between 2006 and 2009, deletion from the list of monuments before 2010. |
|
||
 |
Tenement house | Zöllnerplatz 20 (map) |
End of the 19th century | Demolished in April 2014. Apartment building in closed development; high-quality rental building with a distinctive emphasis on the center, part of the important urban development of the Zöllnerplatz |
09204059 |
 |
Tenement house | Zöllnerplatz 21 (map) |
End of the 19th century | Demolished in April 2014. Apartment building in closed development; Well-proportioned Wilhelminian style residential building facade, largely original, part of the eastern front of Zöllnerplatz, which is important for urban planning |
09244718 |
swell
- State Office for the Preservation of Monuments Saxony Dynamic web application: Overview of the monuments listed in Saxony. The place “Chemnitz, Stadt; Schloßchemnitz ”is selected, then an address-specific selection takes place. Alternatively, the ID can also be used. As soon as a selection has been made, further information about the selected object can be displayed and other monuments can be selected via the interactive map.
- Interactive city map of the city of Chemnitz aerial photos from 2001, 2006, 2009 and 2012
- ↑ Free Press: The Last Secret of a Villa , June 20, 2017
- ↑ a b c d e f g h i j k l m n o p q r Chemnitz Official Gazette of August 25, 2010, page 10 (21st volume, 34th edition) (PDF; 1.4 MB) Official announcements on changes in the list of monuments of the city of Chemnitz , part 1
- ↑ a b c d e f g h i j k l m n o p Chemnitz Official Gazette from September 1, 2010, pages 10 and 11 (21st year, 35th edition) (PDF; 940 kB) Official announcements on changes in the List of monuments of the city of Chemnitz , part 2
- ↑ a b Rescue to preserve the building Zöllnerplatz 20/21 not possible - demolition work will begin next Tuesday ( Memento from September 5, 2014 in the Internet Archive ) press release 185/2014 of the city of Chemnitz