List of cultural monuments in Chemnitz-Sonnenberg, A – H
The list of cultural monuments in Chemnitz-Sonnenberg, A – H contains the cultural monuments of the Chemnitz district of Sonnenberg , which were recorded in the list of monuments from the State Office for Monument Preservation Saxony as of June 20, 2013 and whose street names begin with A – H. In addition, the cultural monuments deleted from the list of monuments are listed.
The list is divided according to the first letters of the address.
Legend
- Name: gives the name, the description or the type of the cultural monument.
- Address: states the street name and, if available, the house number of the cultural monument. The list is basically sorted according to this address. The link "Map" leads to various map displays and gives the coordinates of the cultural monument.
- Dating: indicates the date; the year of completion or the period of construction. Sorting by year is possible.
- Description: Provides structural and historical details of the cultural monument, preferably the characteristics of the monument.
- ID: Indicates the object ID of the cultural monument assigned by the State Office for the Preservation of Monuments in Saxony .
A.
| image | designation | location | Dating | description | ID |
|---|---|---|---|---|---|
 |
Chemnitz-Sonnenberg monument protection area (proposed) | (Map) | Chemnitz-Sonnenberg monument protection area |
09247521 |
|
 |
Apartment house designed in closed development | Albrechtstrasse 2 (map) |
Around 1900 | Largely original clinker brick facade with beautiful structuring motifs |
09203157 |
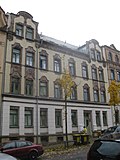 |
Apartment building in closed development | Albrechtstrasse 4 (map) |
Around 1905 | Richly designed clinker facade, beautiful porphyry stone carvings, some in Art Nouveau forms |
09203158 |
 |
Apartment building in closed development | Albrechtstrasse 6 (map) |
Around 1910 | Well-balanced plastered building with a character that defines the street scene, in the reform style of the time around 1910 |
09203159 |
 |
Apartment house in a corner location with a front garden and enclosure wall | Albrechtstrasse 26 (map) |
Around 1910 | Striking, lavishly and diversely designed plastered building in a striking corner location, in the reform style of the time around 1910, originally preserved, with beautiful interior fittings |
09203155 |
 More pictures |
Universe Wissmannhof | Albrechtstraße 35 to 49 (odd) (map) |
Inscribed 1927–1928 | Courtyard based on the model of the Viennese facilities with communal facilities and green spaces in the courtyard, of great social, urban and architectural significance
Universe Wissmannhof: residential courtyard, rows of residential buildings with front gardens and enclosure of the complex (connecting walls and pergolas) as individual monuments (Residential complex between Albrechtstraße, Fürstenstraße, Münchner Straße and Yorckstraße, see individual monument list - Obj. 09302637, Obj. 09302638, Obj. 09302639, Obj. 09302640) as well as utility building and green living space in the courtyard (material part) |
09203183 |
 |
Rows of houses with front gardens and enclosure of the complex | Albrechtstraße 35 to 49 (odd) (map) |
Inscribed 1927–1928 | Courtyard based on the model of the Viennese facilities with communal facilities and green spaces in the courtyard, of great social, urban and architectural significance
Individual features of the entity Wissmannhof (see also entity list Albrechtstraße - Obj. 09203183) |
09302637 |
 |
Apartment building in closed development with front garden | Albrechtstrasse 38 (map) |
Around 1905 | Richly structured clinker brick facade in largely original condition, original interior with painted ceiling |
09203160 |
 |
Apartment building in closed development with front garden | Albrechtstrasse 40 (map) |
Around 1905 | Richly structured clinker brick facade in largely original condition, original staircase furnishings with ceiling painting |
09203161 |
 |
Apartment building in closed development with front garden | Albrechtstrasse 42 (map) |
High-quality rental building with richly ornamented plaster facade, largely original, balconies that characterize the street |
09203162 |
|
 |
Apartment building in closed development with front garden | Albrechtstrasse 44 (map) |
Marked 1910 | Quality clinker brick facade from the late 19th century, largely original, balconies that characterize the street |
09203163 |
 |
Apartment building in closed development with front garden | Albrechtstrasse 46 (map) |
Around 1900 | Richly structured clinker brick facade from the late 19th century, largely original |
09203164 |
 |
Apartment building in closed development in a corner with a front garden | Albrechtstrasse 48 (map) |
Striking plastered building in an important urban situation |
09203165 |
|
 |
Apartment building in semi-open development (structural unit with Zietenstrasse 2a / 2b) | Augustusburger Strasse 91 (map) |
1936, in essence probably older | Simple tenement building, of urban significance in connection with the neighboring bank building at Zietenstrasse 2a / 2b |
09203130 |
 |
villa | Augustusburger Strasse 95 (map) |
1906 | High-quality late-historical villa construction with rural ornamental motifs, remnants of a sophisticated interior design |
09203234 |
 |
Apartment building designed in a semi-open development | Augustusburger Strasse 125 (map) |
Around 1870 | Simple, Wilhelminian-style plastered building in largely original state of preservation, evidence of early development along the arterial road |
09203128 |
 |
Apartment building designed in a semi-open development | Augustusburger Strasse 129 (map) |
3rd quarter of the 19th century | Simple plastered building from the early days of the early days, significant as a testimony to the early development along the arterial road, largely original |
09203122 |
 |
Apartment building in a formerly closed development | Augustusburger Strasse 161 (map) |
Around 1870 | Well-preserved early-founding plastered building, part of the early development along the arterial road, largely original |
09203123 |
 |
Former Gasthaus Krone (rear hall, later used as a cinema, demolished before 2009) | Augustusburger Strasse 167 (map) |
1887 (inn); around 1912 (hall) | The Wilhelminian style inn, largely in its original state, with some of the interior details still present, historically significant due to its long use as a cinema |
09203226 |
 |
Apartment building in closed development | Augustusburger Strasse 169 (map) |
Around 1905 | High-quality rental building, mostly original outside and inside, tile decorations in the vestibule, design identical to no.171 |
09203228 |
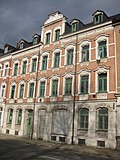 |
Apartment building in closed development | Augustusburger Strasse 171 (map) |
Around 1905 | High-quality rental building, largely original outside and inside, design identical to no.169 |
09203229 |
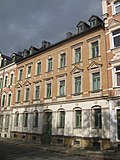 |
Apartment building in closed development | Augustusburger Strasse 173 (map) |
Around 1905 | Simple rental building, balanced facade structure, largely original outside and inside, stucco ceiling in the vestibule |
09203230 |
 |
Apartment building in closed development in a corner, with a front garden facing Münchner Straße | Augustusburger Strasse 175 (map) |
Around 1905 | Richly structured clinker brick facade in a prominent location, largely original |
09203119 |
 |
Apartment building in a formerly half-open area in a corner, with a front garden facing Münchner Straße | Augustusburger Strasse 177 (map) |
Around 1905 | Quality clinker brick facade from the Wilhelminian style in a striking urban location, which is architecturally accentuated by a distinctive onion dome |
09203118 |
 |
Apartment building, designed in closed development | Augustusburger Strasse 187 (map) |
Around 1905 | High-quality Gründerzeit rental building, largely original |
09203222 |
B.
| image | designation | location | Dating | description | ID |
|---|---|---|---|---|---|
 |
Apartment building in closed development with front garden | Beethovenstrasse 7 (map) |
Around 1910 | Well-structured plastered building with a central projection that defines the street scene |
09202944 |
 |
Apartment buildings with several entrances, part of two courtyards | Beethovenstrasse 40; 42; 44; 46; 48; 50; 52; 52a; 54; 54a; 56; 56a; 58; 58a (card) |
1928-1932 | Multi-storey perimeter block development, designed by city planner Fred Otto, the design quality of the development is based on an almost "Spartan" rigor, the specific combination of traditional and progressive elements is particularly typical for Chemnitz, plastered buildings of architectural and urban significance
Individual features of the aggregate settlement Humboldthöhe (see also aggregate list Sebastian-Bach-Straße - Obj. 09203154) |
09203131 |
 |
Double apartment building in closed development with front garden | Beethovenstrasse 41; 43 (map) |
Around 1910 | Architecturally important, in the reform style of the time around 1910, richly designed central projection |
09302933 |
 |
Residential complex of three tenement houses with front gardens | Beethovenstrasse 47; 49; 51 (card) |
Around 1930 | Simple but high-quality row of tenement houses, almost unchanged, important as an urban counterpart of the Humboldthöhe housing estate (Sebastian-Bach-Straße 62-78) |
09203182 |
D.
| image | designation | location | Dating | description | ID |
|---|---|---|---|---|---|
 More pictures |
Stairway to the entrance of a pedestrian tunnel | Dresdner Strasse (map) |
1889 | Staircase and elaborately designed front of the tunnel, which is important as a connection between the workers' residential area Sonnenberg and the workplaces to the west of the railway, see also entrance to the Minna-Simon-Straße tunnel (OT center) |
09203038 |
 |
The office building of a factory with a front garden | Dresdner Strasse 34 (map) |
1858-1860 | Cubic administrative building adapted to the neighboring villas in largely original condition |
09203005 |
 |
The office building of a factory with a front garden | Dresdner Strasse 36 (map) |
1846 | Cubic administrative building adapted to the neighboring villas, largely in its original condition, classicist shape motifs |
09302936 |
 More pictures |
Villa (no. 38) with a front garden and a printing works building (no. 38a / 38b) in the courtyard | Dresdner Strasse 38; 38a; 38b (card) |
1865 (villa); 1910/11 (printer) | Representative late classicist villa building with a distinctive pilaster structure, historically significant and sophisticated building of the Landgraf und Co. printing company, publisher of the newspaper Volksstimme der Chemnitz Social Democracy |
09203006 |
 |
Villa with front garden | Dresdner Strasse 40 (map) |
1857 | Remarkable late classicist villa building, well-proportioned cube, striking central projection with arched windows, original staircase |
09203243 |
 More pictures |
Villa with enclosure and garden | Dresdner Strasse 42 (map) |
1857 | Representative villa construction in late classicist forms, rich architectural ornament |
09203008 |
 |
Administration building with front garden | Dresdner Strasse 50 (map) |
Around 1910 | Sophisticated administrative building, largely unchanged, facade in the reform style of around 1910 |
09203009 |
 |
Villa with front garden and side garden | Dresdner Strasse 54 (map) |
1864 | Strict late classicist villa construction, largely unchanged |
09203010 |
 More pictures |
Apartment house in a formerly closed development in a corner | Dresdner Strasse 58 (map) |
Around 1915 | Originally preserved plastered building, in the reform style of the time around 1910, urban development significance, structured by bay windows that characterize the street scene, original staircase furnishings, structural ensemble with No. 60–64 (No. 60 - demolished in 2005) |
09203004 |
 |
Apartment building in half-open development | Dresdner Strasse 64 (map) |
Around 1915 | Quality apartment building, in the reform style of the period around 1910, remarkable stairwell open to the passage, tile cladding, structural ensemble with No. 58-62 (No. 60 - demolished in 2005) |
09203011 |
 |
Villa (No. 66b) and outbuildings (No. 66a), with front garden | Dresdner Strasse 66a; 66b (card) |
1862 | Remarkable late classicist villa construction, early evidence of upper-class residential architecture in Chemnitz |
09203016 |
 |
Apartment building in a formerly closed development, with a front garden | Dresdner Strasse 72 (map) |
Late 19th century | Richly designed clinker brick facade from the Gründerzeit with original architectural decorations, two round oriels that characterize the street |
09203003 |
 |
Apartment house in closed development in a corner, with a front garden | Dresdner Strasse 74 (map) |
Around 1900 | High-quality Wilhelminian style apartment building in a striking urban situation, decorative shapes in neo-renaissance style |
09203014 |
 More pictures |
Villa (Dresdner Straße 76) with Remisen building (address: Lessingstraße 1) | Dresdner Strasse 76 (map) |
1863 | Extraordinary house, designed in Italian neo-renaissance forms, with a distinctive tower |
09202949 |
 |
Villa with front garden | Dresdner Strasse 80 (map) |
1880/1881 | Architecturally and locally of importance, Wilhelminian-style factory owner's villa with remarkable decorative elements |
09302937 |
F.
| image | designation | location | Dating | description | ID |
|---|---|---|---|---|---|
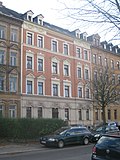 |
Apartment building in closed development with front garden | Forststraße 2 (map) |
Around 1900 | Finely structured clinker brick facade from the Wilhelminian era with original porphyry dividing elements |
09203055 |
 |
Apartment building in closed development | Fürstenstrasse 8 (map) |
Around 1910 | Originally preserved plastered building, in the reform style of the time around 1910, bay windows are important for the street scene, original entrance design |
09202825 |
 |
factory | Fürstenstrasse 21; 23 (card) |
Around 1900 | Former textile machine factory of H. Alban Ludwig, exceptionally high-quality clinker construction, yellow clinkered street facade, structured by green glazed bricks, characterizing the district due to the tower-like corner with a curved roof facing Uhlandstrasse |
09202838 |
 |
Apartment house in closed development in a corner | Fürstenstrasse 30 (map) |
Late 19th century | Three-dimensional clinker brick facade, a striking urban situation in a striking corner |
09202837 |
 |
Apartment building in closed development | Fürstenstrasse 38 (map) |
Late 19th century | Varied and lavishly designed clinker brick facade with original, interesting building details |
09202832 |
 |
Apartment building in closed development and two buildings in the courtyard | Fürstenstrasse 43 (map) |
Late 19th century | High-quality, originally preserved clinker brick building, two formerly commercially used brick buildings in their original condition in the courtyard |
09202836 |
 |
Apartment house in closed development in a corner | Fürstenstrasse 45 (map) |
Late 19th century | Originally preserved, well-structured clinker brick building in a prominent location |
09202829 |
 |
Apartment house in closed development in a corner | Fürstenstrasse 47 (map) |
Late 19th century | Originally a very representative plastered building, many original building details still available, a striking urban situation |
09202828 |
 More pictures |
Apartment building in closed development | Fürstenstrasse 49 (map) |
Around 1901 | For the most part originally preserved from the Gründerzeit plastered building |
09202827 |
 More pictures |
Apartment building in closed development | Fürstenstrasse 51 (map) |
Around 1892 | For the most part originally preserved clinker brick building with porphyry dividing elements |
09202835 |
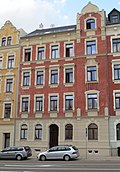 More pictures |
Apartment building in closed development | Fürstenstrasse 53 (map) |
Around 1898 | Narrow, four-axis clinker brick building with original structural details |
09202834 |
 |
Apartment house in closed development in a corner | Fürstenstrasse 53a (map) |
After 1900 | Very elaborately designed clinker brick building in a prominent location, original building details preserved |
09202833 |
 |
Apartment house designed as a closed development, in a corner location | Fürstenstrasse 55 (map) |
Around 1905 | Sophisticated, Wilhelminian style apartment building in a dominant urban situation |
09203084 |
 |
Apartment building in closed development | Fürstenstrasse 56 (map) |
Around 1905 | High-quality, late-historic rental building with remarkable decorative details, identical to No. 58 in its design |
09203085 |
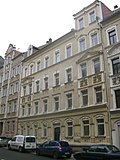 |
Apartment building in closed development | Fürstenstrasse 58 (map) |
Around 1905 | High-quality, late-historic rental building with remarkable decorative details, identical to No. 56 in its design |
09203080 |
 |
Apartment building in closed development | Fürstenstrasse 60 (map) |
Around 1905 | Highly designed, late historical rental building in good condition |
09203081 |
 |
Apartment building in closed development | Fürstenstrasse 61 (map) |
Around 1900 | High-quality clinker brick facade with finely crafted reliefs as window crowns |
09203087 |
 |
Apartment building in closed development | Fürstenstrasse 62 (map) |
Around 1905 | Highly designed, late historical rental building in good condition |
09203082 |
 |
Apartment building in a semi-open area in a corner | Fürstenstrasse 64 (map) |
Around 1905 | Quality rental building with a tight, largely original facade structure |
09203083 |
 |
Apartment building in closed development | Fürstenstrasse 67 (map) |
Around 1905 | Originally preserved late historical clinker brick facade, very richly designed |
09203086 |
 |
Villa with garden | Fürstenstrasse 68 (map) |
Around 1905 | Simple Wilhelminian style residential building with half-timbered motifs, mostly original outside and inside |
09203178 |
 |
Apartment house in closed development in a corner | Fürstenstrasse 69 (map) |
Around 1905 | As part of a simultaneously built and almost identically designed street of urban value |
09301819 |
 More pictures |
Hermann Riemann factory, later VEB vehicle electrics | Fürstenstrasse 83 (map) |
From 1894 | Imposing factory building with enclosure wall along Fürstenstrasse (ancillary facility), dominant position in the district, tower visible from afar, sophisticated facade design in yellow brick facing |
09203175 |
 |
Villa with enclosure and garden | Fürstenstrasse 83 (map) |
1896 | Generous, representative villa building, neo-renaissance styles, largely original |
09203179 |
 More pictures |
Gymnasium (Jahnbaude) | Fürstenstrasse 85 (map) |
1926 | The most beautiful gym building of the 1920s in the sports city of Chemnitz, sophisticatedly designed in a moderately modern design language, effective structure with brick strips, inside and outside largely unchanged, remains of the original gym equipment |
09203172 |
 |
Total housing development on Fürstenstrasse | Fürstenstrasse 96; 96a; 96b; 98; 98a; 100; 100a; 102; 102a; 104; 104a; 106 to 130 (even) (card) |
1929-1930 | Remarkable small apartment complex, part of the urban development of the Humboldthöhe, designed by city planner Fred Otto, the strictness typical of Otto's planning is particularly effective here due to the urban planning situation, hip-roofed apartment buildings, conceived as independent units, join together on sloping terrain to form an elongated one , gently curved line of impressive overall effect, the diverse articulated residential green behind the row of houses is part of the residential complex
Complexity of residential development on Fürstenstrasse: Row of houses (with passageways, Fürstenstrasse 96-130 together with Münchner Strasse 31-35) with residential greenery and tenant gardens in the courtyard area and front gardens on Münchner Strasse (all components as a whole) |
09203177 |
 |
Rows of houses with front gardens and enclosure of the complex | Fürstenstrasse 132; 134; 136; 138; 140; 142 (card) |
Inscribed 1927–1928 | Courtyard based on the model of the Viennese facilities with communal facilities and green spaces in the courtyard, of great social, urban and architectural significance
Individual features of the entity Wissmannhof (see also entity list Albrechtstraße - Obj. 09203183) |
09302638 |
G
| image | designation | location | Dating | description | ID |
|---|---|---|---|---|---|
 |
Villa with front yard and garden | Giesserstrasse 2 (map) |
1863 | Villa construction with staggered mass grouping, restrained late classical design |
09203000 |
 |
Apartment building in half-open development | Giesserstrasse 2a (map) |
1912 | Quality rental building with strict, symmetrical facade structure |
09203001 |
 |
Apartment building in closed development; | Giesserstrasse 4 (map) |
Around 1910 | High quality rental building with strictly symmetrical facade structure, tile cladding in the vestibule |
09203002 |
 More pictures |
Foundry hall, chimney and three gate pillars of the gate entrance | Giesserstrasse 5 (map) |
Marked 1865 | At the time of its construction, it was considered the most modern gallery hall in the Chemnitz area, an assembly hall specially designed for the construction of large machines with basilical room organization, the design of the street facade is based on the church building with a blind gable and a crowning roof turret in the form of an open bell chair |
09202993 |
 |
Apartment building in closed development | Gießerstraße 6 (map) |
Simple, largely original rental building, remarkable stairwell open to the passage |
09202997 |
|
 |
Apartment building in closed development | Giesserstraße 8 (map) |
Typical rental building, mostly original inside |
09202998 |
|
 |
Apartment building in closed development | Gießerstraße 10 (map) |
Simple rental building dating from the late 19th century with economical vegetal ornament |
09202999 |
|
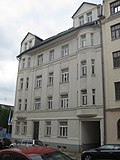 |
Tenement house in semi-open development; | Giesserstraße 11 (map) |
Simple, well-proportioned plastered building in the reform style of around 1910, largely preserved in its original form |
09202994 |
|
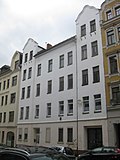 |
Apartment building in closed development | Gießerstraße 15 (map) |
Around 1908 | Simple residential building with well-preserved furnishings |
09203125 |
 |
Apartment building in closed development | Giesserstraße 16 (map) |
Highly designed apartment building, striking roof bay window with protruding roof, tile cladding in the vestibule |
09202996 |
|
 |
Apartment building in closed development | Giesserstraße 21 (map) |
Marked 1897 | High-quality Gründerzeit rental building with a balanced facade structure (identical to No. 23), largely original |
09202779 |
 |
Apartment building in closed development | Gießerstraße 22 (map) |
Around 1900 | Simple, but originally preserved brick building with porphyry dividing elements |
09202777 |
 More pictures |
Apartment building in closed development | Gießerstraße 23 (map) |
High-quality Gründerzeit rental building with a balanced facade structure (identical to No. 21), largely original |
09202780 |
|
 |
Apartment house in closed development in a corner | Gießerstraße 33 (map) |
Around 1905 | High-quality rental building in a situation relevant to urban planning, largely original |
09202778 |
 |
Apartment house in closed development in a corner | Gießerstraße 34 (map) |
Late 19th century | Plain clinker brick facade, building is located in an important urban area opposite the St. Josef Church |
09202776 |
 |
Catholic parsonage in open development | Gießerstraße 36 (map) |
Around 1905 | Simple rectory building, functional connection with St. Josef Church and the neighboring school is still easy to understand |
09202775 |
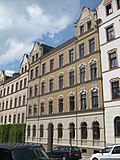 |
Apartment building in closed development | Gießerstraße 37 (map) |
Around 1905 | Originally preserved clinker brick building with remarkable construction details |
09202770 |
 |
Apartment house in closed development in a corner | Gießerstraße 38 (map) |
Interestingly designed plastered building in an important urban planning position |
09202774 |
|
 |
Apartment house in closed development in a corner | Giesserstraße 39 (map) |
Around 1905 | Simple rental building in a prominent position |
09202771 |
 |
Apartment building in closed development | Giesserstraße 49 (map) |
Around 1910 | Originally preserved plastered building with Art Nouveau ornamentation |
09202773 |
 |
Apartment building in closed development | Giesserstraße 51 (map) |
Around 1910 | Elaborately designed tenement building, alternately designed as plaster and clinker facade, originally preserved |
09202772 |
 |
Factory and administration building in closed development with a front garden | Glockenstrasse 1 (map) |
1926 | Striking, three-sided clinker brick building, a major work of the 1920s in Chemnitz, architects: Gebr. Gerson from Hamburg, idiosyncratic combination of flat and hipped roof, effectively taking up the urban situation |
09202325 |
 |
Apartment house designed in closed development | Glockenstrasse 2 (map) |
Around 1910 | Varied rendered facade, building valuable due to the original, complex staircase design |
09202362 |
 |
Apartment building in closed development | Glockenstrasse 3 (map) |
Around 1910 | Originally preserved plastered building from the late founding period with valuable interior fittings |
09202642 |
 |
Apartment building in closed development | Glockenstrasse 4 (map) |
Around 1910 | Largely originally preserved plastered building with distinctive round cores and gables, originally preserved staircase furnishings |
09202365 |
 More pictures |
Two church social and administrative buildings, designed in closed development | Glockenstrasse 5; 7 (card) |
Marked 1902 (Glockenstrasse 7), 1905 extension to the semi-detached house (Diakonat) | Originally preserved, representative buildings, which, due to their functional cohesion, are related to one another in terms of design, are of importance in terms of building history and local history |
09202641 |
 |
Apartment building in closed development | Glockenstrasse 6 (map) |
Around 1910 | Elaborately designed plastered building with round cores and gables that define the street scene |
09202465 |
 |
Apartment building in closed development | Glockenstrasse 8 (map) |
Originally preserved plastered building with a distinctive round core, important for the street scene |
09202483 |
|
 |
Apartment building in closed development | Glockenstrasse 10 (map) |
Marked 1910 | Richly designed plaster facade with bay windows that define the street scene |
09202485 |
 |
Apartment house designed in closed development | Glockenstrasse 13 (map) |
Quality clinker brick building with a well-balanced facade design that has largely been preserved unchanged |
09202589 |
|
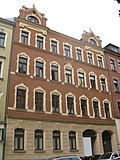 |
Apartment building in closed development | Glockenstrasse 15 (map) |
Around 1905 | High-quality, originally preserved, Wilhelminian-style clinker brick facade |
09202525 |
 |
Apartment building in closed development | Glockenstrasse 17 (map) |
Around 1905 | Simple, largely original, Wilhelminian-style clinker brick facade |
09202524 |
H
| image | designation | location | Dating | description | ID |
|---|---|---|---|---|---|
 |
Apartment building in closed development | Hainstrasse 34 (map) |
Marked 1889 | Representative clinker brick building with a street-defining bay window |
09202730 |
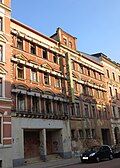 |
Apartment building in closed development (the rear cinema building demolished before 2009) | Hainstrasse 36 (map) |
Late 19th century | Wilhelminian-style clinker brick building with remarkable building details, commercial unit (later cinema) in partly neo-Gothic forms |
09202729 |
 |
Apartment house in closed development in a corner, with shop | Hainstrasse 38 (map) |
Late 19th century | Corner building, important for urban development, clinker brick facade from the Gründerzeit with beautiful, original building details |
09202728 |
 |
Apartment house in a corner | Hainstrasse 44 (map) |
Late 19th century | Plastered building with subdivided Poprhyr elements in an important urban location, largely preserved in its original form |
09202732 |
 More pictures |
Apartment building (Hainstraße 45) designed as a closed development and a commercial building to the rear (Hainstraße 41) | Hainstrasse 45 (map) |
Late 19th century | Richly designed clinker brick building with beautiful porphyry facade elements, in the courtyard originally preserved commercial building in red clinker brick, the original unity of residential building and business is still clearly recognizable |
09202680 |
 |
Apartment house in a corner | Hainstrasse 49 (map) |
Around 1910 | Striking plastered building in an important urban planning situation, largely original, in the reform style of the time around 1910 |
09202644 |
 |
Apartment house in closed development in a corner | Hainstrasse 55 (map) |
Around 1905 | Monumental, varied clinker brick building with neo-Romanesque shapes, important urban location, originally preserved |
09202681 |
 |
Apartment building in closed development | Hainstrasse 57 (map) |
Around 1900 | Typical rental building with a balanced facade structure |
09202731 |
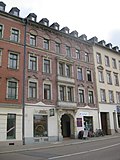 |
Apartment building in closed development | Hainstrasse 58 (map) |
Around 1900 | Richly designed, representative clinker brick facade with a pillar porch that defines the street scene |
09202733 |
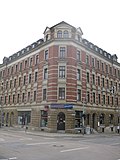 |
Apartment house in closed development in a corner | Hainstrasse 59 (map) |
Around 1900 | Elaborate clinker brick building in a concise urban situation |
09202683 |
 |
Apartment building in closed development | Hainstrasse 64 (map) |
Late 19th century | Typical Gründerzeit tenement house with clinker brick facade |
09302941 |
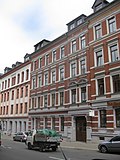 |
Apartment building in closed development | Hainstrasse 66 (map) |
Late 19th century | Typical Gründerzeit tenement house with clinker brick facade |
09302942 |
 |
Apartment building in closed development | Hainstrasse 79 (map) |
Around 1880 | Largely originally preserved plastered building from the early development period of the Sonnenberg |
09202735 |
 |
Apartment building in closed development | Hainstrasse 81 (map) |
Late 19th century | High quality, originally preserved, Wilhelminian style clinker brick building |
09202737 |
 |
Apartment building in closed development | Hainstrasse 83 (map) |
Late 19th century | High quality, originally preserved, Wilhelminian style clinker brick building |
09302943 |
 |
villa | Hainstrasse 84 (map) |
Marked 1871 | Restrained residential building with a few representative design details, largely original |
09202744 |
 |
Apartment house in closed development in a corner | Hainstrasse 87 (map) |
Marked 1905 | Well-balanced clinker brick facade, construction is in an important urban situation |
09202740 |
 More pictures |
Apartment building in closed development | Hainstrasse 91 (map) |
Around 1880 | Simple plastered building from the early development period of the Sonnenberg, the former connection between residential and commercial buildings is still easy to understand |
09202738 |
 |
Apartment building in closed development | Hainstrasse 91a (map) |
Around 1900 | Richly ornamented clinker brick facade with original building details |
09202739 |
 |
Apartment house in closed development in a corner | Hainstrasse 92 (map) |
Around 1880 | Imposing rental building from the early days of building on the Sonnenberg, powerful corner structure, largely unchanged |
09202745 |
 More pictures |
Apartment building in a formerly closed development | Hainstrasse 93 (map) |
Around 1900 | Typical of the time, clinker brick construction, of urban and architectural significance |
09231846 |
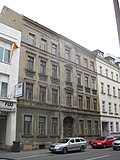 |
Apartment building in closed development with courtyard building | Hainstrasse 98 (map) |
Marked 1872 | A particularly sophisticated rental building from the early days of development on the Sonnenberg, largely original, remarkable staircase |
09202746 |
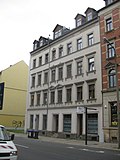 |
Apartment building in a formerly closed development | Hainstrasse 99 (map) |
Around 1880 | Simple rental building from the early days of residential development on the Sonnenberg, economical facade decoration |
09202743 |
 |
Factory and administration building in closed development | Hainstrasse 107; 109 (map) |
Late 19th century | Quality clinker brick architecture in largely original condition, former stocking factory |
09202734 |
 |
Apartment house designed in closed development | Hainstrasse 130 (map) |
Marked 1904 | Representative clinker brick building with a street-defining bay window |
09202979 |
 |
Apartment building formerly in closed development with front garden | Hainstrasse 132 (map) |
Around 1905 | Representative designed clinker brick facade, bay window that defines the street scene |
09202978 |
 |
Apartment house in closed development in a corner, with a front garden | Hainstrasse 140 (map) |
Around 1900 | Quality clinker brick facade in its original state of preservation |
09202977 |
 |
Apartment house designed in closed development | Heinrich-Schütz-Strasse 5 (map) |
Around 1910 | Well-structured plastered building, typical tenement building for the period around 1910 |
09203057 |
 |
Apartment building in closed development with front garden | Heinrich-Schütz-Strasse 14 (map) |
Characteristic, originally preserved plaster / clinker building from around 1910, beautiful original vestibule |
09203059 |
|
 |
Apartment building in closed development with front garden | Heinrich-Schütz-Strasse 16 (map) |
Marked 1911 | Well-structured plastered building, typical of the period around 1910, largely preserved unchanged |
09203060 |
 More pictures |
Housing complex with a front garden, so-called Lenin block | Heinrich-Schütz-Strasse 32; 34; 36; 38; 40 (card) |
1949-1950 | Of outstanding importance as the first residential complex built in Chemnitz after the end of the Second World War, first practical application of the so-called "Chemnitzer Gewölbehaus", entire complex largely preserved, named "Leninblock" after the street name Leninstrasse at the time |
09203201 |
 |
Apartment house designed as a closed development, with a front garden | Heinrich-Schütz-Strasse 60 (map) |
Around 1910 | Wilhelminian style apartment building of outstanding quality, sophisticated stucco decoration with Art Nouveau echoes, outside and inside largely unchanged, tile decorations and ceiling stucco in the entrance area |
09203193 |
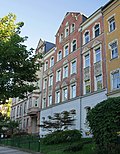 |
Apartment building in closed development with front garden | Heinrich-Schütz-Strasse 78 (map) |
Around 1905 | Quality rental building with remarkable Art Nouveau details |
09203200 |
 |
Apartment house designed as a closed development, with a front garden | Heinrich-Schütz-Strasse 80 (map) |
Around 1905 | Quality rental building with a tight facade structure, largely original |
09203190 |
 |
Apartment building in a corner, with a front garden | Heinrich-Schütz-Strasse 84 (map) |
Around 1905 | Simple Wilhelminian style rental building, striking elevation of the corner |
09203189 |
 |
Apartment building in closed development with front garden | Heinrich-Schütz-Strasse 106 (map) |
Around 1905 | Typical rental building with balanced facade design, remarkable design details, portal in neo-Renaissance forms |
09203199 |
 |
Apartment building in closed development with front garden | Heinrich-Schütz-Strasse 108 (map) |
Around 1905 | Typical rental building, balanced facade structure with clear central emphasis, high-quality construction details |
09203198 |
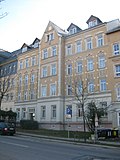 |
Apartment building in closed development with front garden | Heinrich-Schütz-Strasse 112 (map) |
Around 1905 | Typical rental building with balanced, symmetrical facade structure, neo-Gothic individual forms |
09203196 |
 |
Apartment house in a corner with remains of the front garden | Heinrich-Schütz-Strasse 114 (map) |
Around 1910 | Simple rental building in the reform style of the time around 1910, moving mass grouping, prominent urban situation, counterpart to no.116 |
09203195 |
 |
Apartment buildings with several entrances, part of two courtyards | Hofer Street 20; 22; 28; 30; 32; 34; 42 (card) |
1928-1932 | Multi-storey perimeter block development, designed by city planner Fred Otto, the design quality of the development is based on an almost "Spartan" rigor, the specific combination of traditional and progressive elements is particularly typical for Chemnitz, plastered buildings of architectural and urban significance [Störelement: Hofer Straße 36]
Individual features of the aggregate settlement Humboldthöhe (see also aggregate list Sebastian-Bach-Straße - Obj. 09203154) |
09203124 |
 |
Double apartment building in closed development with a front garden, integrated in a courtyard that was built later | Hofer Strasse 24; 26 (card) |
Around 1910 | Exquisitely designed apartment buildings with rich geometric decorations, tile decorations in the vestibule, largely original, later integrated into the Humboldthöhe residential complex, of architectural and urban significance
Individual monuments in the aggregate settlement Humboldthöhe (see also aggregate list Sebastian-Bach-Straße - Obj. 09203154) |
09203207 |
 |
Villa with enclosure and garden | Hofer Strasse 25 (map) |
1908 according to the building file | Mighty villa building in the style of reform architecture around 1910, one of the most impressive buildings of this type in Chemnitz, largely original, built for the manufacturer Otto Riemann (co-owner of the Hermann Riemann company), cf. Paul-Gerhardt-Straße 7 (Remisen building) |
09203214 |
 |
Apartment building in semi-open development with a front garden | Hofer Strasse 33 (map) |
Around 1905 | High-quality rental building with remarkable design details, forms an ensemble with No. 35 and 37 |
09203210 |
 |
Apartment building in closed development with front garden | Hofer Strasse 35 (map) |
Around 1905 | A simple but high-quality rental building, largely original, forms an ensemble with nos. 33 and 37 |
09203205 |
 |
Apartment building in semi-open development with a front garden | Hofer Strasse 37 (map) |
Around 1905 | Simple but high-quality rental building with rural decorative elements (half-timbered) forms an ensemble with no.33 and 35 |
09203206 |
 |
Apartment building in semi-open development with a front garden | Hofer Strasse 43 (map) |
Marked 1904 | Highly designed apartment building with rich facade decoration in porphyry, echoes of Art Nouveau, stucco decoration and ceiling paintings in the vestibule |
09203208 |
 |
Apartment building in semi-open development with a front garden | Hofer Strasse 45 (map) |
Marked 1904 | Highly designed apartment building with lush facade decoration in sandstone |
09203209 |
 |
Apartment building in closed development in a corner with a front garden | Hofer Strasse 52 (map) |
Around 1910 | Highly designed apartment building with rich geometric facade decoration, largely unchanged |
09203212 |
 |
Apartment building in closed development with front garden (ancillary facility) | Hofer Strasse 54 (map) |
Around 1905 | Demanding rental building with neo-baroque shape echoes |
09302944 |
 |
Apartment building in closed development with front garden and rear building | Hofer Strasse 56 (map) |
Around 1905 | Demanding rented building with neo-baroque shape echoes, contemporary rear building with ornamental framework |
09203213 |
 |
Alexander-von-Humboldt-Gymnasium, today Johannes-Kepler-Gymnasium | Humboldtplatz 1 (map) |
1914 | Mighty building with lively, asymmetrical structure, dominant urban situation, sophisticated details, remnants of the original interior design |
09203176 |
 |
Apartment building in half-open development | Humboldtplatz 2 (map) |
1st half of the 1920s | Restrained, but sophisticatedly structured rental building with remarkable design details, facade reliefs, original outside and inside |
09203181 |
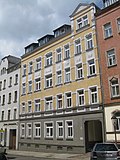 |
Apartment building in closed development | Humboldtstrasse 3 (map) |
Marked with 1901 | Typical late-era rental building |
09202902 |
 |
Apartment building in closed development | Humboldtstrasse 4 (map) |
Around 1900 | Typical late 19th century rental building with Art Nouveau decor |
09302945 |
 |
Apartment building in closed development | Humboldtstrasse 7 (map) |
1913 | Residential building in a closed street, in the reform style of the time around 1910, with original furnishings |
09203129 |
 |
Apartment building in closed development with front garden | Humboldtstrasse 9 (map) |
Around 1910 | Simple, clearly structured plastered construction in its original condition |
09202907 |
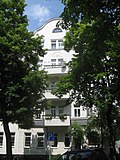 |
Apartment building in closed development with front garden | Humboldtstrasse 11 (map) |
Around 1910 | Clearly structured plaster facade with a roof gable that characterizes the street |
09202906 |
 |
Apartment building in closed development with front garden and fence | Humboldtstrasse 13 (map) |
Around 1910 | High-quality, clearly structured plastered construction, tile decorations and stucco decoration in the vestibule, outside and inside largely original |
09202905 |
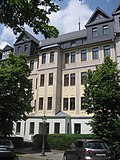 |
Apartment building in closed development with front garden (ancillary facility) | Humboldtstrasse 15 (map) |
Around 1910 | Finely structured clinker brick building in its original condition |
09202904 |
 |
Apartment building in closed development with front garden | Humboldtstrasse 17 (map) |
Around 1910 | Finely structured clinker brick facade, originally preserved |
09202903 |
 |
Apartment building in closed development with front garden | Humboldtstrasse 19 (map) |
Around 1915 | Simple plastered construction, emphasis on the middle section of the facade by elaborate portal design and unusual plaster ornamentation |
09202908 |
 |
Apartment buildings with several entrances, part of two courtyards | Humboldtstrasse 47; 49; 51; 53; 55; 57; 59 (card) |
1928-1932 | Multi-storey perimeter block development, designed by city planner Fred Otto, the design quality of the development is based on an almost "Spartan" rigor, the specific combination of traditional and progressive elements is particularly typical for Chemnitz, plastered buildings of architectural and urban significance
Individual features of the aggregate settlement Humboldthöhe (see also aggregate list Sebastian-Bach-Straße - Obj. 09203154) |
09203223 |
Deletions from the list of monuments
| image | designation | location | Dating | description | ID |
|---|---|---|---|---|---|
| Tenement house | Augustusburger Strasse 127 (map) |
Demolished between 2001 and 2006
Deletion from the list of monuments before 2010 |
|
||
| Tenement house | Augustusburger Strasse 135 (map) |
Demolished before 2001
Deletion from the list of monuments before 2010 |
|
||
| Tenement house | Augustusburger Strasse 141 (map) |
Demolished between 2001 and 2006
Deletion from the list of monuments before 2010 |
|
||
| Tenement house | Augustusburger Strasse 159 (map) |
Demolished between 2001 and 2006
Deletion from the list of monuments before 2010 |
|
||
| Residential complex | Beethovenstrasse 60-82 (map) |
Humboldthöhe settlement; Residential complex with gardens and front garden. Demolished between 2001 and 2006
Deletion from the list of monuments before 2010 |
|
||
| Tenement house with front yard | Dresdner Strasse 60 (map) |
Demolished in 2005 (see description at Dresdner Straße 58)
Deletion from the list of monuments before 2010 |
|
||
 More pictures |
Tenement house with front yard | Dresdner Strasse 62 (map) |
Demolished in December 2015
Deletion from the list of monuments before 2010 |
|
|
| Tenement house with rear building and front garden | Dresdner Strasse 70 (map) |
Demolished between 2006 and 2009
Deletion from the list of monuments before 2010 |
|
||
 |
Tenement house | Fürstenstrasse 12 (map) |
Receive
Deletion from the list of monuments in 2010 |
|
|
| Tenement house and rear building | Hainstrasse 97 (map) |
Demolished between 2001 and 2006
Deletion from the list of monuments before 2010 |
|
||
| Tenement house and front yard | Hainstrasse 115 (map) |
Demolished between 2001 and 2006
Deletion from the list of monuments before 2010 |
|
||
| Tenement house and front yard | Hainstrasse 119 (map) |
Demolished between 2001 and 2006
Deletion from the list of monuments before 2010 |
|
||
| Tenement house and front yard | Hainstrasse 123 (map) |
Demolished between 2001 and 2006
Deletion from the list of monuments before 2010 |
|
||
| Tenement house and front yard | Hainstrasse 134 (map) |
Demolished between 2006 and 2009
Deletion from the list of monuments before 2010 |
|
||
 |
Tram station | Heinrich-Schütz-Strasse 9; 11; 13 (card) |
1927 | Tram station with remains of rails and paving in front of the tram halls and residential building for tram employees with a garden; Remarkable overall facility, historically significant as a municipal transport facility, several well-preserved hall constructions, anchored in the residential area through a residential building. Residential building Heinrich-Schütz-Straße 9 - 11 meanwhile demolished as part of the new stadium construction
Heinrich-Schütz-Straße 13 (former railway depot) was largely dismantled at the beginning of 2014 |
09203194 |
 |
barracks | Heinrich-Schütz-Strasse 101, 103 (map) |
Crew houses former barracks 3rd Uhlan Regiment No. 21 "Kaiser Wilhelm King of Prussia". Demolished at the beginning of 2012 for the new building for the school for the disabled |
|
|
| Tenement house and front yard | Hofer Strasse 51 (map) |
Demolished between 2001 and 2006
Deletion from the list of monuments before 2010 |
|
||
| Tenement house and front yard | Hofer Strasse 53 (map) |
Demolished between 2001 and 2006
Deletion from the list of monuments before 2010 |
|
||
| Housing complex with gardens ("Humboldthöhe" settlement) | Humboldtstrasse 61 to 83 (map) |
Demolished between 2001 and 2006
Deletion from the list of monuments before 2010 |
|
Sources / Notes
- State Office for the Preservation of Monuments Saxony Dynamic web application: Overview of the monuments listed in Saxony. The place “Chemnitz, Stadt; Sonneberg "is selected, after which an address-specific selection takes place. Alternatively, the ID can also be used. As soon as a selection has been made, further information about the selected object can be displayed and other monuments can be selected via the interactive map.
- Interactive city map of the city of Chemnitz aerial photos from 2001, 2006, 2009 and 2012
Individual evidence
- ↑ a b c d e f g h i Chemnitz Official Gazette of August 25, 2010, page 10 (21st volume, 34th edition) (PDF; 1.4 MB) Official announcements on changes in the list of monuments of the city of Chemnitz , part 1
- ↑ a b c d e f g h Chemnitz Official Gazette of September 1, 2010, pages 10 and 11 (21st year, 35th edition) (PDF; 940 kB) Official announcements on changes in the list of monuments of the city of Chemnitz , part 2