List of cultural monuments in Pinneberg
In the list of cultural monuments in Pinneberg , all cultural monuments of the Schleswig-Holstein district town of Pinneberg and its districts are listed (as of 2017).
Factual entities
| ID | location | Official name | description | image |
|---|---|---|---|---|
| 39511 | At Drosteipark, Dingstätte 23, 25, Von-Ahlefeldt-Stieg | Drostei Pinneberg | Drostei Pinneberg; Built 1765–1767; two-story brick building with three-story, gable-facing central projections, rococo jewel of northern Germany, hipped mansard roof; two oath stones; City Museum (former courthouse); 1854-1855; two-storey neo-Romanesque brick building with central projection, slate-covered gable roof; Memorial to those who fell in the Franco-Prussian War 1870/71;
Marble obelisk; surrounded by Drosteipark, which has been changed and supplemented several times since the baroque era |

|
| 39712 | Bahnhofstrasse 2, 4th floor | Christ Church | Christ Church; 1894/95; Architect: Hugo Groothoff, Hamburg; cruciform brick church with tower in neo-Gothic shapes; Pastorate; 1894/95; two-storey historical brick building with neo-Gothic style elements, slate roof |

|
| 39664 | Dingstätte 27, Rübekamp 1, 2 | Rübekamp / Dingstätte assembly group | Center-forming group of buildings, former district building; 1892/93; two-storey plastered building with central pinnacle crowned gable, hipped roof; former Kreissparkasse, temporarily town hall; Originally built before 1884, extension in 1903, rebuilt in 1934 for the Kreissparkasse by Klaus Groth ; two-story brick building, hipped roof; Outbuilding of the former town hall, called Remise; 1893; single-storey plastered building, gable roof; Residential and commercial building; 2nd quarter of the 19th century; two-storey eaves house, flat hip roof |

|
| 39518 | Fahltskamp 30 | Fahltskamp community center 30 | Residential building; last quarter of the 18th century, alterations in 1921 by Klaus Groth; two-storey half-timbered house with brick infill, slate-covered hip roof; Three-frame half-timbered barn with brick lining, hollow pantile roof; wooden garden pavilion; 19th century |

|
| 39523 | Rellinger Strasse 37-39 | Thesdorf farm complex | Thesdorf farm complex; 1921; Architect: Klaus Groth; representative complex with gate entrance with two mighty pillars, representative single-storey main building made of brick with a two-storey central projection with a colossal Ionic column portico in front of it with an outside staircase as well as two solitary stable buildings flanking the courtyard in the Baroque style of the homeland |

|
| 39665 | Schauenburgerstrasse 9, 11–13 | Villa Warncke | Factory owner's villa; probably 1904; Extension 1911; two-storey five-axis building, eaves with a slate pitched roof; Horse stable and carriage shed; 1911; Two-storey brick building with sandstone elements and an ornamental framework in the gable |

|
| 39524 | Waldenauer Weg 7, 9 | Ramcke Waldenau farm | Ramcke farm; Group of buildings from the 19th and 20th centuries; Residential and farm buildings; 1902; Brick building; Gable roof. Kate; 1802; Two-frame house, thatched roof. Plank barn; 19th century; Thatched roof |

|
Majority of structures
Structural systems
| ID | location | Official name | description | image |
|---|---|---|---|---|
| 28211 | At the Drosteipark | Monument 1870/71 | Monument 1870/71; Memorial to the fallen soldiers of the Franco-Prussian War, black marble obelisk on a high sandstone pedestal |

|
| 33393 | At Drosteipark 1 | Customs building | Customs building; 1954; two-storey brick building with a gable roof. |

|
| 6813 | At the Mühlenau 13 | Administrative building of the former ILO engine works | Plastered building in the Bauhaus style U-shaped arrangement around a courtyard with a pergola made of concrete pillars Architect: Rudolf Lodders Year of construction: 1932 |

|
| 29161 | Bahnhofstrasse | Cenotaph for the fallen of the 1st World War | Cenotaph for those who fell in World War I; Inaugurated in 1934; Design: City Architect Theodor Hansen; Pillar-like obelisk made of shell limestone blocks on its own site surrounded by parapet walls |
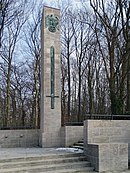
|
| 24812 | Bahnhofstrasse 1 | Station building | Two-storey cubic building, flat hip roof, with two-storey water tower, gable roof, 1844; single-storey connecting building, around 1900; flanking single-storey extensions, 1936. The station was put into operation on September 18, 1844 with the opening of the Altona – Kiel line, making it one of the oldest in Schleswig-Holstein. Since 1967 it has been the terminus of the Hamburg S-Bahn. |

|
| 9089 | Bahnhofstrasse 2 | Christ Church | Christ Church; 1894/95; Architect: Hugo Groothoff, Hamburg; cruciform brick church with tower in neo-Gothic shapes; Pastorate; 1894/95; two-storey historical brick building with neo-Gothic style elements, slate roof |

|
| 9090 | Bahnhofstrasse 4 | Pastorate | 1894/95; two-storey historical brick building with neo-Gothic style elements, slate roof |

|
| 25308 | Bahnhofstrasse 7 | villa | Villa; 1896; Architectural office Schaar & Hintzpeter, Altona; two-storey plastered building, gable roof; Embankment wall with enclosure. Together with the neighboring houses, the villa documents the expansion of Bahnhofstrasse as a planned connection between the village and the train station |
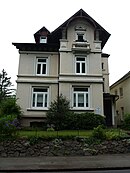
|
| 25309 | Bahnhofstrasse 9–11 | villa | Villa; after 1853; Semi-detached house, two-storey, symmetrical plastered building with two central entrances, eaves house with hipped roof and slate roofing |

|
| 25064; 25065 | Bahnhofstrasse 41, 43 | Apartment building | Rental house; 1928, built by the building contractor Friedrich Strupp; Three-storey hipped roof building in a corner location with flat bay windows and covered entrance area, shop fittings on the ground floor, brick facade facing the street with reduced structure |

|
| 25066 | Bahnhofstrasse 45 | Former apartment building | Former apartment building; 1928, built by Friedrich Strupp; Three-story brick residential and commercial building with attic level, corner building with round corner formation, hipped roof |

|
| 35031 | Bismarckstrasse | Schuettenberg Bridge | Schüttenberg Bridge; 1914; Architect: Klaus Groth; Roadway and sidewalk with parapet-high bridge strings, cast concrete |

|
| 2689 | Thing site 23 | Drostei | The brick building located in Dingstätte 23 was erected between 1765–67. The architect is believed to be Ernst Georg Sonnin (1713–1794), who is said to have built the Drostei for Landdrosten, the secret conference councilor Hans von Ahlefeldt-Seestermühe (1710–1780). Sonnin is also attributed the similar building to Palais Doos in Wilster, although a clear attribution has not yet been made in both cases. |

|
| 7580 | Thing site 23 | 2 oath stones | Rectangular granite stones from the former Pinneberger Göding, a people's court (first mentioned in 1397). The oath-takers had to climb on it to swear. |

|
| 24857 | Thing place 25 | City Museum (former courthouse) | Former district court brick building with triaxial central projection Year of construction: 1854/55 |

|
| 33640 | Thing site 27 | Former district savings bank | Former Kreissparkasse; Originally built before 1884, extension in 1903, rebuilt in 1934 for the Kreissparkasse by Klaus Groth; two-story brick building, hipped roof |

|
| 3519 | Fahltskamp 30 | Residential building | Two-storey half-timbered house with brick infills, slate-covered hip roof, last quarter of the 18th century, renovations in 1921 by Klaus Groth |

|
| 26919 | Fahltskamp 30 | barn | Barn of the house Fahltskamp 30 three- column half-timbered barn with brick lining , hollow pantile roof |

|
| 26920 | Fahltskamp 30 | Wooden garden pavilion | Gift of the Danish Queen Caroline Amalie von Augustenburg to Amalie Jessen, resident of the Fahltskamp house 30, built in the 19th century |

|
| 3520 | Fahltskamp 34 | Residential building | Two-story, five-axis plastered building with hipped roof and corner rustication. Triaxial, gabled central projection. Former residence and official residence of Landdrosten Albrecht Philipp von Levetzau. Year of construction: 1787 |

|
| 25326 | Fahltskamp 34 a | Villa Wupperman | Villa Wupperman; 1925; Architect: Klaus Groth; single storey brick building with mansard hipped roof, with gate |

|
| 3521 | Fahltskamp 35 | front door |

|
|
| 33656 | Fahltskamp 48 | Hotel Cap Polonio | Hotel Cap Polonio; 1908; Architect: Theodor Sievers; Two-storey plastered building with brick structure in the Heimatschutz style and Art Nouveau touches in the building decoration, saddle roof |

|
| 3522 | Fahltskamp 50 | villa | Factory owner's villa by F. Strupp. Two-storey, flat-roofed clinker brick building with pillar portico. Main cornice protruding far, above attic; 1927/28 |

|
| 33658 | Gartnerstrasse 23 | villa | Villa; Early 20th century; Single-storey building with a jamb floor and a representative two-storey side elevation with a crooked hip roof and open space |

|
| 33711 | Great bridle path 16 | Residential building | Residential building; 1935, Arch. Klaus Groth, 1961 extension by Klaus Groth; single-storey, eaves brick building, forms of homeland security typical of the time, steep pitched roof; with garage extension and wall with garden gate |

|
| 33712 | Hätschenkamp 22 | Residential building | Residential building; 1964-65; Architect: Richard Jannasch, Pinneberg; one to two storey reinforced concrete skeleton building, Berlin roof; Connection building and garage |

|
| 33713 | Hermanstrasse | Monument "Herman Wupperman" | “Herman Wupperman” monument; 1903; Sculptor: Prof. Clemens Buscher; Bronze half-figure of the fatally injured company owner on a high marble plinth |

|
| 25320 | Jägerkamp 6 | Residential building | Residential building; 1932; Architect: Johannes Lorenzen, Hamburg; two-storey plastered building in Bauhaus style, flat roof |

|
| 38570 | Kirchhofsweg 76 a | Ev.-Luth. Luther Church | Luther Church; Built by Groth and Meier in 1953–54; Reinforced concrete frame construction with brick infills, free-standing campanile |
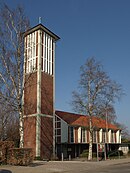
|
| 28296 | Lindenstrasse 10 | Gym, "Ernst-Paasch-Halle" | Gymnasium, Ernst-Paasch-Halle; 1891; Brick building in the neo-Gothic style with two-storey access building in front of it |

|
| 25337 | Lindenstrasse 16 | Johannes Brahms School, Lindenstrasse branch | Johannes Brahms School, Lindenstrasse branch; 1910; Architect: Theodor Sievers; Two-storey brick building with white plastered surfaces in the forms of the homeland and reform style; Hipped roof |

|
| 25338 | Lindenstrasse 17 | Residential building | Residential building; around 1900; Single-storey gable roof construction with wooden cladding and reduced historical structure |

|
| 12921 | Lindenstrasse 19-21 | Former district savings bank | Former Kreissparkasse; 1919; Architect: Johann Theede; Two-storey, neoclassical plastered building with a central five-axis dormer, Berlin roof |

|
| 25067 | Moltkestrasse 10 | County house | District building 1932, renovation of the existing hospital; Arch. Klaus Groth; Two-storey brick building with a gable roof, monumental portico with columns, figurative ceramic art by Ludolf Albrecht |

|
| 13467 | Moorweg 2 | Former forest keeper's house | Former forest keeper's house; 1934; single-storey half-timbered house with brick infill and gable roof; Outbuildings; 1934; Architect: Theodor Hansen; single-storey timber construction with transverse slats |

|
| 116 | Oeltingsallee 3 | Residential building | Residential building; 1911; Builder: Building contractor Oelting; single-storey, gable-independent plastered building in Reform and Heimat style, gable roof |

|
| 25319 | Oeltingsallee 9 | House Niendorf | House Niendorf; 1929-1931; Architect: Klaus Groth; Two-storey brick building in the New Objectivity style, with a flat hipped roof |

|
| 25006 | Oeltingsallee 11 | villa | Villa; 1914; Architect: Max Brokmann, Dockenhuden; One-storey brick villa with a central, two-axis dwarf house and a mansard hipped roof |

|
| 33742 | Oeltingsallee 20 | Residential building | Albers house; 1934-35; Architect: Rudolf Lodders; Two-storey brick house with windowed bay window, above arbor on the front, hipped roof |

|
| 25134 | Oeltingsallee 23 | Residential building | Residential building; 1921; Builder: building contractor Christian Oelting; Two-storey corner building made of brick with a hipped roof |

|
| 1785 | Peinerweg 43 | Water tower | Year of construction: 1912 The tower was built based on the model of the Husum water tower. See also: Water tower Pinneberg |

|
| 33767 | Rellinger Strasse 23 | Residential and farm buildings | Residential and farm buildings of the former Gätjens farm; Outer skin 2nd half of the 19th century; single-storey brick building, eaves, thatched roof |

|
| 2741 | Rellinger Strasse 37-39 | Residential building ("manor house") | Single-storey main house made of brick with a two-storey central projectile with a colossal Ionic columned portico in front with an outside staircase. The client was the shipowner Spethmann. Year of construction: 1921, architect: Klaus Groth |

|
| 1489 | Rellinger Strasse 37-39 | Western farm building | Flanking western outbuilding in the Baroque style of the Heimat style. Year of construction: 1921 Architect: Klaus Groth |

|
| 2748 | Rellinger Strasse 37-39 | Eastern farm building | Flanking eastern outbuilding in the Baroque style of the Heimat style. Year of construction: 1921 Architect: Klaus Groth |

|
| 27644 | Rellinger Strasse 37-39 | Gate system | Year of construction: 1921 Architect: Klaus Groth |

|
| 25138 | Rübekamp 2 | Former district house | Former district house; 1892/1893; two-storey plastered building with a central pinnacle crowned gable, hipped roof |

|
| 9364 | Rübekamp 33 | Residential building |

|
|
| 25334 | Rübekamp 35 | Warehouse building of the Warncke company | Warehouse building of the Warncke company; 1925; Brick and wood composite construction, expressionistic wooden facade, gable roof |

|
| 25315 | Schauenburgerstrasse 9 | Villa Warncke | Two-story, five-axis building in historicist forms. Central gabled wooden porch Year of construction: probably 1904; Cultivation: 1911 |

|
| 32024 | Schauenburgerstrasse 9 | Horse stable | Remise; 1911; Two-storey brick building with sandstone structures and ornamental framework in the gable, gable roof |

|
| 33775 | Schillerstrasse 12 | Residential building | Residential building; 1919; Architect: Klaus Groth; single-storey, gable-independent brick house with decorated gable, gable roof |

|
| 33783 | Tangstedter Strasse 20 | Villa Lydia | Villa Lydia; 1907; Architect and client: Theodor Sievers; two-storey plastered villa in reform style with a half-hip roof |
|
| 38722 | Ulmenallee 9 | Holy Spirit Church | Holy Spirit Church; 1961-63; Architect: Otto Andersen; Brick building above the ground plan of a rhombus compressed into a hexagon, gable roof |

|
| 13666 | Waldenauer Marktplatz 14 | Former manor house Waldenau | Former Waldenau manor house, now a school for pupils; Erected at the beginning of the 20th century as a country estate and main house of an estate for a Hamburg banker; two-storey more representative
Reform style construction, diverse roof landscape. Built for the Hamburg banker Theodor Behrens (inaugurated in 1906) |

|
| 8520 | Waldenauer Weg 7 | Plank barn | The plank barn with thatched roof from the 19th century belongs to Hof Ramcke |

|
| 8519 | Waldenauer Weg 9 | Kate | Kate from 1802 belonging to Hof Ramcke; Two-frame house with thatched roof |

|
Parts of structures
| ID | location | Official name | description | image |
|---|---|---|---|---|
| 24179 | Bahnhofstrasse 17 | Entrance portal from the district court | Entrance portal of the old district court; 1907-08; Neo-Baroque portal made of sandstone |

|
Green features
Until the new version of the Schleswig-Holstein Monument Protection Act came into force on January 30, 2015, the following objects in the city of Pinneberg were protected as cultural monuments in accordance with Section 1 of the old Monument Protection Act (DSchG SH 1996):
Former cultural monuments
| location | Official name | description | image |
|---|---|---|---|
| Bahnhofstrasse 5 | villa |

|
|
| Bahnhofstrasse 18 | Duplex | ||
| Bahnhofstrasse 24 | Former post office |

|
|
| Dam 32 | Residential building | ||
| Dam 45 | villa |
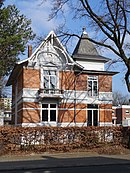
|
|
| Dam 81 | Residential building |

|
|
| Thing site 23 | Drosteipark |

|
|
| Pale | Park | ||
| Fahltskamp 11 | Residential house with restaurant |
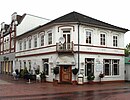
|
|
| Fahltskamp 18 | Catholic Church of St. Michael | Year of construction 1906 |

|
| Fahltskamp 61 | Residential building |

|
|
| Fahltskamp 64 | Residential building |

|
|
| Fahltskamp 70 | Residential building | Half-timbered house, used as a psychiatric day clinic, built in 1766 |

|
| Fahltskamp 74 | hospital | Five-storey building with flat roof, south facade with continuous balcony strips. Due to numerous modifications, the original condition can no longer be recognized. | |
| Haidkamp 18 to 32 | module | Architect: Klaus Groth Year of construction: 1926 Erected in the architectural style of garden city architecture. |

|
| Haidkamp 18/20 | Residential building | Semi-detached house Architect: Klaus Groth Year of construction: 1926 |

|
| Haidkamp 22-28 | Residential building | Four apartments Architect: Klaus Groth Year of construction: 1926 |

|
| Haidkamp 30/32 | Residential building | Semi-detached house Architect: Klaus Groth Year of construction: 1926 |

|
| Holstenstrasse 1 | villa |

|
|
| Koppelstrasse 3 | Residential building | ||
| Peiner Weg 9/10 | Residential building | Brick semi-detached house with ornamental gables, settlement construction from 1891 belonging to the Wupperman factory estate |

|
| Rübekamp 1 | Residential and commercial building | Two-storey, five-axis eaves house with a flat hipped roof |

|
| Rübekamp 37 | Residential building | ||
| Schauenburgerstrasse 11 | Residential building |

|
|
| Schauenburgerstrasse 23 | Residential building |

|
|
| Oeltingsallee 15 | Residential building |

|
|
| Oeltingsallee 19 | Residential building |

|
|
| Oeltingsallee 21 | Residential building |

|
|
| Thesdorf way | Former Eggerstedt barracks, administration building | Construction time: 1937 to 1940 | |
| Thesdorf way | Former Eggerstedt barracks, teaching building | Construction time: 1937 to 1940 | |
| Thesdorf way | Former Eggerstedt barracks, farm building | Construction time: 1937 to 1940 | |
| Thesdorf way | Former Eggerstedt barracks, canteen | Construction time: 1937 to 1940 |

|
| Thesdorf way | Former Eggerstedt barracks, guard | Construction time: 1937 to 1940 |

|
| Thesdorf way | Former Eggerstedt barracks, six team buildings | Construction time: 1937 to 1940 |

|
| Thesdorf way | Former Eggerstedt barracks, officers' house | Construction time: 1937 to 1940 |
Former cultural monuments no longer preserved
swell
- List of cultural monuments in Schleswig-Holstein (PDF; approx. 526 kB)
Individual evidence
- ↑ Cultural monuments in the Pinneberg district (as of February 2009) ( Memento from December 7, 2010 in the Internet Archive )
Web links
Commons : Kulturdenkmale in Pinneberg - Collection of pictures, videos and audio files






