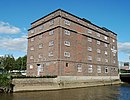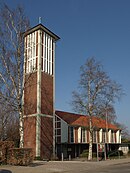Klaus Groth (architect)
Klaus Groth (born July 1, 1893 in Pinneberg ; † December 19, 1979 there ) was a German architect . Around 800 buildings in the Pinneberg district were built based on his designs .
biography
Groth did an apprenticeship as a carpenter and studied at the building trade school in Hamburg . From 1913 he attended the Technical University of Darmstadt , but was then drafted as a soldier in the First World War and was only able to continue his studies in 1917. He later returned to Pinneberg and began his professional activity in the 1920s. In the course of his professional life, single and multi-family houses, commercial buildings, administrative buildings, youth hostels, a swimming pool, schools and churches were built in the Pinneberg district according to his plans.
Groth had been a member of the Association of German Architects since 1920 .
Architectural styles
The changing architectural trends from the 1920s to the period of reconstruction after the Second World War are reflected in Groth's buildings . Many of his early designs are influenced by Heimatschutz architecture, from the mid-1920s onwards there are increasing forms of New Building , such as those developed at the Bauhaus in Dessau. In the house with doctor's practice in Elmshorn from 1930/1931 this style is realized in its purest form.
During National Socialism, Groth turned back to homeland security architecture. During the Second World War and immediately afterwards, he was involved in the reconstruction of destroyed buildings.
Buildings designed by Klaus Groth
| Building | Location | description | Construction year | image |
|---|---|---|---|---|
| Residential building | Pinneberg, Schillerstraße 12 |
Single-storey, gable-independent brick house with gable roof , decorative masonry |
1919 |

|
| Gut Eichenhof | Pinneberg, Rellinger Str. 37-39 |
Manor house with portico in colossal order , two parallel farm buildings. The client was the Hamburg shipowner Spethmann. Today retirement home.
|
1921 |

|
| House Groth | Pinneberg, Bismarckstrasse. 10 |
Klaus Groth's house Single house with a crooked roof , extended in 1934 Not preserved |
1922 | |
| Friedrichsgabe school | Friedrichsgabe, Pestalozzi-Str. 5 |
Two-storey building with hipped roof and side extensions, entrance portal with decorative gable |
1924 | |
| youth hostel | Büsum | 1924 | ||
| Villa Wuppermann | Pinneberg, Fahltskamp 34 a |
Single storey brick building with mansard hipped roof Remise later converted into living space Client: Dr. Herman Wupperman |
1925 |

|
| Haidkamp houses | Pinneberg, Haidkamp 18-32 |
Building group in the style of garden city architecture Two semi-detached houses and a four-family house, originally apartments for district officials |
1926 |

|
| Borstel-Hohenraden school | Borstel-Hohenraden, Quickborner Str. 99 |
Two-storey brick building with hipped roof, gabled central dormer window with clock |
1927 |

|
| House Boyksen | Pinneberg, Bismarckstrasse. 12 |
1928 | ||
| Dany villa | Uetersen, Großer Sand 95 |
Two-storey brick building with a hipped roof, natural stone base, two flat cantilevers |
1928 |

|
| AOK building with swimming pool | Uetersen, Kleiner Sand 51-53 |
Clinker brick building with Bauhaus elements Originally administration of the local health insurance fund with the first swimming pool in the district. First major building in Groth |
1928 |

|
| Bauernmühle at Pinnauhafen | Uetersen | Six-storey clinker building with Bauhaus elements Foundation on reinforced concrete piles Client: Schleswig-Holstein Farmers' Association |
1928 |

|
| Pinneberg District Hospital | Pinneberg, Fahltskamp 74 |
Five-storey building with flat roof, south facade with continuous balcony strips. Due to numerous renovations, the original condition can no longer be recognized. |
1931 | |
| Niendorf house | Pinneberg, Oeltingsallee 9 |
Two-storey clinker brick building with a gently sloping roof, decorative masonry, unusually narrow floor plan. Client: District Administrator Niendorf |
1931 |

|
| Apartment with practice, | Elmshorn, Bauerweg 24 |
For the first time in the region: House in pure Bauhaus style in cubic shapes with flat roof Client: Doctor Dr. Ritschel |
1931 |

|
| Langbehnhaus Youth Hostel | Genner (DK), Haderslevvej 484 |
1931 | ||
| Lion pharmacy | Uetersen, Grosser Wulfhagen 50 |
Simple clinker brick building with a pharmacy on the ground floor, no longer originally preserved |
1932 |

|
| Lindfeld house | Pinneberg, Jägerkamp |
Single house on the eaves with side entrance, crooked hip roof with bat dormer |
1932 | |
| House Lüdemann | Halstenbek | 1932 | ||
| School Pinneberg-Waldenau | Pinneberg Nieland 1 |
Main house: Simple building with a gable roof, two floors and an attic with a dormer gym, also with a gable roof |
1934 |

|
| Residential building | Pinneberg, Großer Reitweg 16 |
Single-storey, eaves brick building, forms of homeland security typical of the time, steep gable roof |
1935 |

|
| school | Börnhöved | 1939 | ||
| Cemetery chapel | Pinneberg, Hogenkamp 34 |
Interior and an open vestibule supported by columns under a thatched hipped roof, interior illuminated on both sides |
1948/56 |

|
| Luther Church | Pinneberg, Kirchhofsweg 53 |
Reinforced concrete frame construction with brick infills, free-standing campanile |
1954 |

|
| Rellingen-Krupunder School | Rellingen, Heidestr. 84 |
Main house: two-storey brick building with gable roof, top floor with dormers Facade facing the street with arcade extension: across the main house, single storey with gable roof |
1955 |

|
| Kreuzkirche Waldenau | Pinneberg | Small church with a free-standing bell tower. Cooperation with architect Hans-Joachim Meier |
1962 |

|
Conversions under the direction of Klaus Groth
| modification | Location | description | Construction year | image |
|---|---|---|---|---|
| Conversion of the old hospital into a district building |
Pinneberg, Moltkestrasse 10 |
Two-storey clinker brick building with a gable roof, monumental portico with columns, figurative ceramic art by Ludolf Albrecht |
1932 |

|
| Conversion of the old town hall into a Kreissparkasse |
Pinneberg, Dingstätte 27 |
Two-storey brick building with hipped roof Original building before 1884, extension in 1903, rebuilt in 1934 for the Kreissparkasse by Klaus Groth |
1934 |

|
literature
- The life of Klaus Groth, told by himself. West Holstein Publishing House Boyens & Co., 1979.
- Wolfgang Teuchert, Arnold Lühning (arrangement): Pinneberg district. (= The art monuments of the state of Schleswig-Holstein , Volume 9.) Deutscher Kunstverlag, Munich / Berlin 1961.
- Lothar Mosler (Ed.): Focus on Uetersen. History and stories 1234 to 1984. Heydorn, Uetersen 1985.
- various articles on Klaus Groth in the Hamburger Abendblatt , supplement Pinneberg
- Dr. Manfred Peters: Klaus Groth in yearbook for the Pinneberg district 1979, p. 5ff , Beig-Verlag Pinneberg
Web links
- Klaus Groth. In: arch INFORM .
| personal data | |
|---|---|
| SURNAME | Groth, Klaus |
| BRIEF DESCRIPTION | German architect |
| DATE OF BIRTH | July 1, 1893 |
| PLACE OF BIRTH | Pinneberg |
| DATE OF DEATH | 19th December 1979 |
| Place of death | Pinneberg |