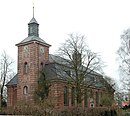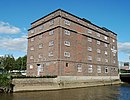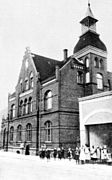List of cultural monuments in Uetersen
In the list of cultural monuments in Uetersen , all cultural monuments of the Schleswig-Holstein city of Uetersen (Pinneberg district) are listed (as of 2017).
Factual entities
Majority of structures
Structural systems
| ID | location | Official name | description | image |
|---|---|---|---|---|
| 24956 | Berliner Strasse 19 | Friedrich Ebert School | Years of construction: 1931–1933 Architect: City architect Rudolph Kröger Three-storey, broad-layered brick building with mosaic windows by Ervin Bossányi, hipped roof |

|
| 3846 | Birch avenue | Former water tower | Years of construction: 1925/26 Execution: Dyckerhoff & Widmann AG and the Bremer Francke-Werke The cylindrical water tank stands on an open reinforced concrete skeleton structure. In the area of the container, the construction is clad with brickwork with expressionistic stylistic elements. |

|
| 9325 | Big sand 95 | Residential building | Year of construction: 1927 Architect: Klaus Groth "Dani-Villa" |

|
| 9622 | Great Wulfhagen 30 | Residential building | Year of construction: around 1745 Inside with historical stucco ceiling "Tantau'sches Haus" |

|
| 9543 | Heidgrabener Strasse 1–3 | Miller's house | Year of construction: around 1806 Two-storey eaves house with a width of five axes with a flat hipped roof in the classical style. A flight of stairs leads to the entrance in the form of a portico. |

|
| 9544 | Heidgrabener Strasse 1–3 | Brewery cellar |

|
|
| 9546 | Heidgrabener Strasse 1–3 | Wash house |

|
|
| 9547 | Heidgrabener Strasse 1–3 | Car depot |

|
|
| 9680 | Heidgrabener Strasse 1–3 | Remnants of the chimney | It dates from the time of the steam mill in 1842. During the Second World War it was blown up because the chimney could serve as a guide for enemy airmen. |

|
| 25549 | Katzhagen 9 | Residential building | Construction period: beginning of the 20th century, single-storey, gable-independent hipped roof building with brick-facing ground floor and plastered attic, small diaphragm to accommodate the stairwell; The gable area is clad in wood with ornate wooden window canopies, skylights with sprouts, an authentic representative of the Heimatschutz style |

|
| 10078 | Katzhagen 30 | Kate | Year of construction: 1764 (using components from 1622) Thatched two-column hall house. Inclined gable, which is supposed to protect the masonry and the main entrance from the weather. → Former Pension Lehning |

|
| 3849 | Kirchenstrasse 7 | Former community girl school (community center) | Year of construction: 1813 Single-storey eaves house with a crooked hip roof. A total of 10 axes wide with a four-axis central projection. |

|
| 3848 | Kirchenstrasse 9 | Church at the monastery with furnishings | Years of construction: 1748/49 Builder: J.Carstens and OJMüller Baroque building with integrated east tower. Slate-covered mansard roof. Inside there is a large ceiling fresco by the Italian Giovanni Battista Innocenzo Colombo . |

|
| 3850 | Kirchenstrasse 11 | Monastery: residential building | Construction time: middle of the 18th century. Baroque building with corner blocks, on the street sides changed in a classicist manner (19th century). Baroque and classicist entrance doors. |

|
| 19529 | Small sand 51 - 53 | Local health insurance with bathing establishment | Year of construction: 1928 Architect: Klaus Groth First large building by the architect Klaus Groth. Clinker building with Bauhaus elements. |

|
| 1713 | Monastery courtyard 1 | Monastery: House of the monastery provost | Year of construction: 1734, reconstruction in 1829 Two-storey building with a central projection three axes wide. The corners of the building are emphasized by rusting. |

|
| 1714 | Monastery courtyard 2 | Monastery: residential building | Construction period: early 19th century. Konventualinnenhaus |

|
| 1715 | Monastery courtyard 3 | Monastery: Praebendenhaus | Year of construction: 1873 The Präbendenhaus is the successor to the poor house from 1750. It was built in the style of the Wilhelminian era. |

|
| 1716 | Monastery courtyard 4 | Monastery: House of the Priory | Year of construction: 1664 Eastern extension to the old south house. Brick pattern in the half-timbered gable. Skylight door from the 3rd quarter of the 18th century. |

|
| 537 | Klosterhof 4 a | Monastery: half-timbered barn |

|
|
| 1717 | Monastery courtyard 5 | Monastery: western cloister annex | Elongated brick building with remains of the cloister. |

|
| 1718 | Klosterhof 5 a | Monastery: south wing of the cloister | Year of construction: 1814 Western two-storey extension. Small-format bricks, boarded gable storey. |

|
| 1719 | Monastery courtyard 6 | Monastery: Conventual Inner House |

|
|
| 1720 | Monastery courtyard 7 | Conventual interior house | Year of construction: 1763 Single-storey brick building made of small-format bricks. Zwerchhaus on the front and on the back. Magnificent rococo front door. |

|
| 1721 | Monastery courtyard 8 | Monastery: residential building | Conventual interior house |

|
| 1722 | Monastery courtyard 9 | Monastery: residential building |

|
|
| 8849 | Tan 23 | Courtyard: retirement home | Year of construction: 1758 |

|
| 6296 | Tan 25 | Courtyard: main house | Construction time: 2nd half of the 18th century. Blohmhof - oldest farm in Uetersen (former village Lohe) Main house on the left in the photo. |

|
| 8848 | Tan 25 | Courtyard: barn | Construction time: 2nd half of the 18th century |

|
| 3853 | Marktstrasse 2 | Residential building | Construction time: 2nd quarter of the 19th century. Late classical five-axis building with a hipped roof. Vaulted cellar. → Former " Kurbad W. Güthe " |

|
| 3860 | Marktstrasse 15 | Residential building | Construction time: mid 19th century. Five-axis building with a flat central projection. Rustified corners. |

|
| 3854 | Marktstrasse 26-26a | Monastery: Vorwerk | Year of construction 1818 Design: Friedr. Chr. Heylmann Single-storey half-timbered building with a crooked hip roof and central projectile. |

|
| 3855 | Marktstrasse 28 | Monastery: residential building | Year of construction: 1816 Single-storey eaves house with a width of 5 axes on a low granite ashlar plinth, above the center a dwarf house with a triangular gable. Conventual inner house "von Hammerstein" |

|
| 3856 | Moltkestrasse 2 | Pastorate 1781 | Year of construction: 1781 Design: Drews Schmidt and Helmer Muhl Brick building with a crooked hip roof and central projectile. → Former senior pastorate |

|
| 3858 | Mühlenstrasse 5 | Residential building | Construction time: mid-18th century. Gable-independent building with half-timbered gable and two "Utluchten". Inside: stucco and frescoes from the time it was built - frescoes probably by Giovanni Battista Innocenzo Colombo . |

|
| 1359 | Pinnauallee 10 | Former mill (so-called peasant mill) | Year of construction: 1924 Architect: Klaus Groth |

|
| 3861 | Rathausstrasse 4 | Former town hall | Year of construction: 1914 Seven-axis brick building with a mansard hipped roof and corner structure. Elaborate dormers. |

|
Green features
| ID | location | Official name | description | image |
|---|---|---|---|---|
| 10722 | Bleekerstrasse | Cäcilie-Bleeker-Park from 1824, (former cemetery) | Inner-city green space with an important collection of grave monuments and arboretum of cemetery trees; former old cemetery of the city (1834–1990) an avenue leads to the monastery church |

|
| 9548 | Heidgrabener Strasse 1 - 3 | Access avenue on the Mühlendamm |

|
|
| 9679 | Heidgrabener Strasse 1 - 3 | Park “Langes Tannen” of the former New Mill | "Langes Tannen" park of the former New Mill, carp pond |

|
| 19777 | Kirchenstrasse 9 | Churchyard | Churchyard, tombstones until 1870, churchyard gates |

|
| 1723 | Monastery courtyard | Monastery: garden pavilion in the priory garden | Construction period: 2nd half of the 18th century. Pavilion in the form of a Doric vestibule temple. The main part consists of plastered brick, the porch with columns and gable made of wood. |

|
Until the new version of the Schleswig-Holstein Monument Protection Act came into force on January 30, 2015, the following objects were protected as cultural monuments in the municipality of Bevern in accordance with Section 1 of the old Monument Protection Act (DSchG SH 1996):
Former cultural monuments
| location | Official name | description | image |
|---|---|---|---|
| Bleekerstrasse 3 | Former sister house from 1883 | Year of construction: 1883 Simple brick building in the Wilhelminian style. |

|
| Deichstrasse 33 | Former brewery | Year of construction: 1801 Former brewery and tavern. |

|
| Half-timbered barn | The historic half-timbered barn in Langes Tannen | Year of construction: 1762 7-compartment barn with two-post structure and drive-through board. Reconstruction after a fire in the 1990s. |

|
| Katzhagen 3 | Residential building | Construction time: 19th century |

|
| Katzhagen 5 | The historic leather factory in Katzhagen | Wilhelminian style factory building of the Testorf leather factory founded in 1799. |

|
| Katzhagen 57 | Residential building | Construction period: 2nd half of the 19th century. Two-column hall house with a slightly protruding, boarded gable. Traditional cross shape. |

|
| Kirchenstrasse 12 | Residential building | Year of construction: 1818 Two-storey eaves house in a simple classical style. Classicist skylight door. |

|
| Kirchenstrasse 16 | Residential building | Year of construction: 1810 Gable-independent plaster construction. |

|
| Kirchenstrasse 18th | Residential building | Year of construction: 1897 Former savings and lending bank Historic building with neo-Gothic style elements. Staircase tower with Gothic battlements. |

|
| Kirchenstrasse 20th | Residential building | Year of construction: 1870 Wilhelminian style house in neo-classical style. Cast iron balcony railings with Gothic motifs. Today residential building with a law firm. |

|
| Kirchenstrasse 26th | pharmacy | Year of construction: unknown, built over in 1827 Subsequent extension of a classical facade. Former pharmacy, now a residential building. |

|
| Kirchenstrasse 28 | Residential and commercial building | Construction time: 2nd quarter of the 19th century. Late Classicist house with central projections and corner rustics. Pilasters on the risalit, the upper ones with Ionic capitals. Ornate triangular gable, cast iron balcony grille with palmette motif. Previously housed a grocery store. |

|
| Small sand 82 | Residential and commercial building | Year of construction: 1737 Thatched former courtyard building with half-timbering and boarded gable. |

|
| Kreuzstrasse 1 | Residential and commercial building | Year of construction: 1906 Wilhelminian style corner building made of brick with plastered panels. Between two ornamental gables is a bay window that originally had a pointed hood. Former office building of the Uetersen savings and loan bank. |

|
| Kreuzstrasse 2 | Residential and commercial building | Construction time: 1st quarter of the 19th century. 7-axis plastered building with blind arcades around the windows on the ground floor. Former "Hotel Scheffler". |

|
| Kreuzstrasse 3 | Residential and commercial building | Year of construction: around 1900 house with restaurant "Unter den Linden". |

|
| Kreuzstrasse 4 | Residential and commercial building | Construction time: 2nd quarter of the 19th century. House with shop. |

|
| Kuhlenstrasse 2 | Residential and commercial building | Year of construction: 1901 Historic corner house with Gothic elements and windows influenced by Art Nouveau. Inside: neo-Gothic cross vault in the former counter hall. Former Uetersener Bank (Volksbank). |

|
| Kuhlenstrasse 14 | Residential and commercial building | Residential house with a historic wine shop. |

|
| Kuhlenstrasse 15 | Residential and commercial building | Construction time: end of the 18th century house with boarded gables. |

|
| Marktstrasse 5 | Residential and commercial building | Year of construction: 1927 Clinker brick building with a rounded corner Former cigarette shop on the ground floor |

|
| Marktstrasse 13 | Residential and commercial building | Construction time: middle of the 19th century. Five-axis building with a narrow central projection. Pilates with Ionic capitals at the entrance. Formerly a house with a shop. |

|
| Marktstrasse 17 | Residential and commercial building | Year of construction: 1877 Wilhelminian style building with a brick facade in an asymmetrical basic shape. Side elevation with stepped gable and blind arcades. Further blind arcades under the eaves in the right wing. → " Diermissen House " |

|
| Marktstrasse 30 | Residential and commercial building | Year of construction: around 1900 Two-storey house in the style of historicism with classicist design features on the facades. Inside, stucco friezes with different decors. → " Guerle Villa " |

|
| Marktstrasse 34 | Residential and commercial building | Year of construction: 1857 Two-storey, five-axis plastered building with arched windows and rich decoration. A side extension breaks the symmetry of the building. Originally an office building, from 1880 the Prussian district court. |

|
| Moltkestrasse 4 | Residential and commercial building | Construction time: 3rd quarter of the 19th century Two-storey house with pilasters and a volume split into two storeys. Two niche figures on the front, about 1.10 m high by an unknown artist. |

|
| Moltkestrasse 4a | Residential and commercial building | Year of construction: probably 1852 Late Classicist house with a width of 7 axes. A flat portico with four Ionic pilasters and a triangular pediment extends over both floors (west side). A large flight of stairs leads to the entrance. Former private school building, during the Nazi era the party headquarters of the NSDAP (also known as the "brown house"). Conversion to an apartment building in the late 1980s. |

|
| Mühlenstrasse 7 | Residential and commercial building | Year of construction: 1857 Two-storey eaves house with hipped roof and central projection. Side extension with mezzanine . Diaconate house (second pastorate in Uetersen), birthplace of Friedrich Neelsen |

|
| Mühlenstrasse 11 | Residential and commercial building | Year of construction: 1857 Gable-independent house with a half-hip roof. Brick with a plastered facade facing the street. |

|
| Pinnauallee 1 | Taps | Year of construction: 1821 Gable-independent house with saddle roof and partially boarded gable. Flat-roofed side extension. Restaurant "Taps" (trendy restaurant) |

|
| Quellenweg 30 | Former company building | Years of construction: 1925/26 Former company building of the → Uetersener Wasserwerk |

|
| Seminarstrasse 10 | school-building | Years of construction: 1877/78 construction of yellow brick masonry in the style of historicism with Gothic design features. Strictly symmetrical front view. Central entrance and central south wing highlighted. Originally a Prussian teacher’s seminar, from 1929 grammar school. |

|
| Seminarstrasse 10a | Former preparation institute | Year of construction: 1904 brick building with plastered decorative surfaces. Originally an institution for primary school teacher training ( preparatory institution ), now part of the Ludwig-Meyn-Gymnasium. |

|
| Tornescher Weg 3 | Villa Hatlapa | Representative Wilhelminian style building - factory owner's villa |

|
Cultural monuments no longer preserved
- Großer Sand 31, former main post office from 1902, demolished in the 1980s due to redesign of the city center
- Großer Sand 50a, a former building from 1761, demolished and replaced by a new building
- Großer Wulfhagen 30, a former building from 1744, demolished and replaced by a new building
- Großer Wulfhagen 37, former cottage from the 2nd quarter of the 19th century, demolished in the 1980s due to redesign of the town center
- Katzhagen 7, former house from the 19th century, demolished
- Klaus-Goth-Straße 5, former pastor's barn, built in 1792, demolished in 1960 and replaced by a new building
- Kuhlenstraße 12, single-storey gabled house from the 18th century, rebuilt and removed from the list of monuments
- Kuhlenstrasse 16, former residential building probably from the middle of the 18th century, demolished and replaced by a new building
- Kuhlenstrasse 18, former residential building, probably from the 2nd half of the 18th century, demolished and replaced by a new building
- Lienaus Allee 11, former Kate, demolished in 2006 (had to give way to a hardware store)
- Lindenstrasse 2, the building of the former dance hall “Tivoli” from the 3rd quarter of the 19th century, demolished in 1994 and replaced by a block of flats
- Lohe 20, former small hall house, built in 1768, demolished and replaced by a new building
- Lohe 26, former hall house, built in 1736, demolished and replaced by a new building
- Lohe 40, former house from the end of the 18th century, replaced by a new house
- Marktstraße 19/21 Two-storey semi-detached house from the second quarter of the 19th century, removed from the list of monuments due to renovation
- Marktstrasse 29, a former residential and commercial building from the 1st half of the 19th century, was partially demolished and significantly rebuilt
- Meßtorffstraße 47, former "weaver's cottage" from the 2nd half of the 18th century, completely redesigned after a major fire and removed from the list
- Mühlenstraße 12, former residential building from before 1762, demolished and replaced by a new building
- Mühlenstraße 17, a triple hall house from the 18th century, demolished and replaced by a new building
See also
source
- List of cultural monuments in Schleswig-Holstein (PDF; approx. 526 kB)
- Heinrich Brauer, Wolfgang Scheffler and Hans Weber: The art monuments of the province of Schleswig-Holstein in the Pinneberg district (Deutscher Kunstverlag, Berlin 1939)
- Wolfgang Teuchert, Arnold Lühning: The art monuments of the state of Schleswig-Holstein in the Pinneberg district (Deutscher Kunstverlag, Berlin 1961)
- List of listed monuments of the city of Uetersen (2011)
Individual evidence
- ↑ Cultural monuments in the Pinneberg district (as of February 2009) ( Memento from December 7, 2010 in the Internet Archive )





