List of cultural monuments in Elmshorn
In the list of cultural monuments in Elmshorn , all cultural monuments of the Schleswig-Holstein city of Elmshorn (Pinneberg district) are listed (as of 2017).
Factual entities
Majority of structures
Structural systems
| ID | location | Official name | description | image | |
|---|---|---|---|---|---|
| 1729 | old market | Church of St. Nikolai with furnishings | The rectangular brick building from 1661, which is still Gothic in its core, was extended in 1733 with a southern extension. The neo-Gothic west tower from 1881 and was designed by Hillebrandt. In 1912 the eastern extensions were added and the outer skin renewed. The connection between the old nave and the southern extension gives the building its spacious interior. The main room is covered by a wooden barrel, the south building has a flat ceiling. Galleries run around the interior. |
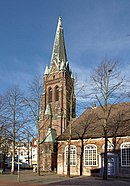
|
|
| 23734 | Old Market 8 | Residential and commercial building | Year of construction: around 1900; Client: Gustav Peters, businessman |
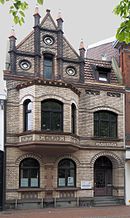
|
|
| 25157 | Bismarckstrasse 21 | Bank building | Year of construction: 1909; Client: Reichsbank |

|
|
| 9210 | Catharinenstrasse 1 | Warehouse, now an industrial museum | Year of construction: around 1890; Architectural style: Simple industrial building in brick; Client: Christian Hinrich Carstens; The five-story factory building was built around 1890 using a simple construction method. The client was Christian Hinrich Carstens, who used it as a warehouse for his stoneware wholesalers. Carstens sold the building to the instrument maker IPH Kröger in 1906. Pianos and other musical instruments were now stored here. In 1930 at the latest, the neighboring margarine factory in Rostock acquired the building to expand its factory facilities. During a renovation in the 1970s, the number of storeys was reduced to four, with the facade structure remaining unaffected. In 1988 the city of Elmshorn took over the building and set up the industrial museum in the rooms. |

|
|
| 23107 | Feldstrasse 42 | Mourning hall | Cemetery building; 1905/06, architect: Hachmann; small, gable-independent brick building in neo-Gothic forms, single storey, gable roof | ||
| 688 | Hafenstrasse 16 | Fachhallenhaus with residential building extension | Residential building of the Kremer shipyard built in 1750 as a specialist hall house; Client: Claus Maas; in 1866 the extension was carried out by client Hinrich Kremer |

|
|
| 8530 | Jahnstrasse 1 | Former water tower | Year of construction: 1902 Client: City of Elmshorn Height: 45 m |

|
|
| 25230 | Kaltenweide 22 | Villa Mendel | Villa Mendel; Year of construction: around 1900; Client: Isaak Mendel (leather manufacturer); Two-storey plastered building with historicizing style elements, rear annex and historical fencing |

|
|
| 24923 | Kaltenweide 85 | Villa (residential and office use) | Year of construction: 1934 Architectural style: Heimatschutzarchitektur Builder: Fam. Asmussen |

|
|
| 4758 | Klostersande 9 | Former manufacturer's villa | Year of construction: 1864 Style : Classicism Client: Daniel von Drahten Hardly changed building |

|
|
| 6903 | Klostersande 21 | Residential and commercial building | Year of construction: 1764/65 Architectural style: Fachhallenhaus Client: Family Wehrmann Previously contained a grocer's shop |

|
|
| 1730 | Koenigstrasse 56 | Residential building | Architectural style: baroque; The house was built by Michael Junge in 1780 as a brewery and distillery. It had a full basement and had two rooms, four chambers and a kitchen as an apartment. A hall, two chambers and the floor space were used to store the grain. In 1885 Johannes Möhring acquired the house and the business. His son Hermann Möhring ran a wine shop there in the period that followed. In 1972 the house was acquired by the city. After the renovation, the city library moved here. The parlor with its blue painted tiles, which is now used as a reading room, is worth seeing. The Rococo front door is a copy. The model has been reproduced true to the original. |

|
|
| 13517 | Moltkestrasse 26 | office building | Year of construction: 1929; Client: Reich Finance Administration; three-story brick building with hipped roof; originally tax office , now police station |

|
|
| 24166 | Mühlenstrasse 34 | Residential building | Year of construction: 1925 Style: Neo-Baroque (Dutch direction) Client and architect: Eduard Junge |

|
|
| 2671 | Paper height 34 | Plank barn |

|
||
| 1673 | Sandberg 109 | Fachhalleenkate | Year of construction: 1676, remodeling 1776 Style: Fachhallenhaus (thatched roof) with Utlucht |

|
|
| 24874 | Schauenburgerstrasse 4 | Market hall | In the early 1920s, shortly before the Strecker leather factory went bankrupt, a large warehouse was built to store raw hides. It is a two-storey brick building with lattice windows, pilaster strips and loading hatches on the upper floor, a gable roof with flat, high-lying bat dormers. However, the house was never given its intended purpose. Since then, the weekly market has taken place on the former company premises. Because the area filled with coke and tannery waste was contaminated with anthrax, fresh meat and dairy products were not allowed to be sold on the open marketplace. The ground floor of the warehouse was used as a market hall. |

|
|
| 19861 | Schlossstrasse 5 | Knecht'sche Hallen: main building | Knecht'sche Hallen, main building, 1917–18 and 1939, five-storey brick building with wide spreads and an extremely flat hipped roof. The building was constructed between 1914 and 1918 as a reinforced concrete frame for the leather factory Knecht & Sons. The company existed from 1873 to 1953. The new construction technology had established itself on a larger scale since 1890. Due to the extensive dissolution of the outer walls, larger glass surfaces could be used, which improved the lighting conditions in the production areas. In a major fire in 1939, the factory building suffered considerable damage. During the reconstruction, a floor was added, whereby the original hipped roof was replaced by a simple tar roof. |

|
|
| 37538 | Schlossstrasse 5 | Knecht'sche Hallen: factory building 1 | Knecht's halls, factory building 1, around 1905, six-story plastered brick building with brick-facing pilaster strips | ||
| 26470 | Schulstrasse 15 | town hall | Construction period: 1964–1967; Architectural style: functional building from the 1960s; Client: City of Elmshorn; The town hall was built on the Probstenfeld in 1967 as a typical "modern" building from the 1960s. Before that, the city used the old post office building on the former Poststrasse (eastern Schulstrasse) as the town hall. This was made possible because the Imperial Post Office was moved to Königstrasse in 1888. The primary school for girls previously stood on the site of the new town hall. The first phase of construction of this school was completed in 1890. The building survived World War II and was demolished in the 1960s. |

|
|
| 27272 | Schulstrasse 15 | City hall outdoor facilities |

|
||
| 1732 | Schulstrasse 36 | Residential building | After Schulstrasse had been expanded from 1871–1876, the general practitioner Dr. Newton Arfsten built the representative villa there in 1894. The building was carried out in the neo-renaissance style, a variation of historicism popular with the upper middle class at the time. To make room for a front garden, the building was removed from the alignment of the other houses that stood directly on the street. The building called the “White Villa” by the people of Elmshorn is now used by the Elmshorn city administration. It houses the school and culture office, the city archive and the registry office. The owner of the villa has been the "Foundation for the Preservation of Cultural Monuments in Elmshorn" since 1986. |

|
|
| 9190 | Westerstrasse 93-99 | Riding hall of the riding and driving school | Year of construction: 1894; Client: Association of Horse Breeding Associations |

|
|
| 24870 | Westerstrasse 106 | Residential and farm buildings | Year of construction: 1864 Client: Johann Christian Engelbrecht Architectural style: hall house with a curved half-hip |

|
|
| 23098 | To the Krückau Park | Technology and lifeguard house | Construction time: early 1950s |

|
Green features
| ID | location | Official name | description | image |
|---|---|---|---|---|
| 22627 | Feldstrasse 42 | Jewish cemetery with chapel | Year of construction: 1905 (chapel); Architectural style: neo-Gothic; The cemetery with its 130 gravestones is one of the rare witnesses of Jewish culture in Schleswig-Holstein. The Jewish community built the cemetery chapel shown in the picture in 1905, and master bricklayer Feldvoss was commissioned to carry it out. The inscription on the marble plaque above the entrance reads: “The dust returns to the earth from what it was. The spirit soars to God who gave it. "
In 1685 Count Detlev zu Rantzau assured the Jew Berend Levi this burial place. The Jewish community founded at the time initially leased the site, and in 1828 it was finally purchased. During the Nazi era, there were massive attempts to dissolve and level the cemetery. Although the Jewish community, consisting of only 30 people in 1938, was completely dissolved in 1941 with the departure of the last religious Jew, the cemetery was able to survive the Third Reich. Since 1960 he has been subordinate to the Jewish community in Hamburg. |

|
Until the new version of the Schleswig-Holstein Monument Protection Act came into force on January 30, 2015, the following objects in the city of Elmshorn were protected as cultural monuments in accordance with Section 1 of the old Monument Protection Act (DSchG SH 1996):
Former cultural monuments
| location | Official name | description | image | |
|---|---|---|---|---|
| old market | Gravestones until 1870 | |||
| old market | Linden wreath | |||
| Old Market 7 | Residential and commercial building |

|
||
| Old Market 12 | Residential building | Former residential and commercial building of the oil mill; Year of construction: around 1900; Client: Ölmühle M. Junge MS; The house was originally the residential and office building of the Junge oil mill. The mill complex behind it was last used by the Elmshorn cooperative mill. It was demolished in 1992 in order to build the shopping arcade on the site, which creates a connection to Schulstrasse. |

|
|
| Old Market 15th | Residential and commercial building | Year of construction: 1914 Client: Master tanner Ernst Reinhard Architect: Richard Wagner from Hamburg |

|
|
| At the dike 15 | Residential building | Architectural style: Fachhallenhaus |

|
|
| Station forecourt |
Flora monument demolished |
|||
| Bauerweg 24 | Residential building | House from 1931; Client: Dr. Ritschel (doctor); The house at Bauerweg 24 is a work by the Pinneberg architect Klaus Groth (1893–1979) influenced by the Dessau Bauhaus style . Simple and clear forms were to replace the architectural style of the turn of the century, which was overloaded with historical style borrowings. Klaus Groth, who was initially shaped by the principles of homeland security architecture, approached the Bauhaus style in his later buildings. |

|
|
| Bauerweg 3a-c | Residential and commercial building | Years of construction: 1945/46; Client: Schlüder & Kremer; The house was built on the property of Villa Kremer, which was destroyed in World War II. The new building with 11 apartments was the first post-war building in Elmshorn. It was designed by the well-known architect Fritz Höger . |

|
|
| Beselerstraße 2 | Residential building | Year of construction: 1913
Client: Emilie Lienau Architect: Jacob Jensen, Elmshorn Architectural style: homeland security architecture |

|
|
| Beselerstraße 4 | Residential building | Years of construction: 1901/02
Client: Elmshorn Catholic Church Community Pastorate and community center with kindergarten |

|
|
| Bismarckstrasse 1 | Former home | Original construction: Construction time: around 1928,
Client: Karl Rostock Conversion: Construction time: 1939 Client: Karl Krumbeck Architect: Fritz Höger Konrad Struve Museum |

|
|
| Bismarckstrasse 2 | Bismarck School | Construction period: 1895–1897; Like most of the school buildings of the Wilhelmine era, the Bismarck School is built in neo-Gothic style and has a central and two side elevations. The middle section is characterized by the entrance portal and the three large pointed arched windows. Front and side walls were faced with red Silesian bricks, the cheaper "Rathenow stones" were used for the rear. Originally the building was only two stories high, it was extended in 1908. |

|
|
| Bismarckstrasse 8 | District Court | Year of construction: 1910 (renovation and extension: 1982) Client: Justice Treasury; Architect: Altona Building Department; After Schleswig-Holstein became a Prussian province in 1866, Elmshorn was given a district court in 1867. The two-storey brick building is structured by sandstone bands. The representative building shown was not completed until 1910. Like many court buildings of the Wilhelmine era, it shows stylistic elements of the Dutch Renaissance. The court houses in Husum and Itzehoe also tie in with the Dutch architectural style. A remand prison was originally attached to the district court, but it has since been torn down. The courthouse was renovated in 1982 and at the same time expanded with a modern extension. |

|
|
| Bismarckstrasse 13 | Former Lyceum (from 1994 VHS Elmshorn) | Year of construction: 1903; Architectural style: neo-Gothic; Architect: E. Schlueter; the neo-Gothic brick building opposite the Bismarck School originally served as a secondary school for girls, which was named the Municipal Lyceum in 1911. The lyceum did not end with the Abitur. Schoolgirls who aspired to this degree were allowed to attend the upper classes of the Bismarck School from 1920. During the Nazi era, the lyceum was converted into a high school for girls. The school, which continued as a grammar school for girls after the war, was named Elsa Brändström School. Under this name, the school exists today as a high school for girls and boys at Krückaupark. The move to the new building took place in 1969. The vacant old house temporarily served the KGSE and the Waldorf School as accommodation; since 1994 it has been the seat of the Elmshorn Adult Education Center. |

|
|
| Bismarckstrasse 15 | Residential building | Year of construction: 1900
Client: Heinrich Eilers (Managing Director of Ziegelwerke Rotenlehm) |

|
|
| Burdiekstrasse 5 | Residential building | Construction time: around 1913
Architectural style: homeland security architecture |

|
|
| Burdiekstrasse 7 | Residential building | Construction time: around 1920
Architectural style: homeland security architecture Client: Walter Junge (owner of the oil mill) |

|
|
| Burdiekstrasse 13 | House and practice | Construction time: different Information from 1927 / shortly before 1945
Client: Clara Wagner Architect: Fritz Höger |

|
|
| Catharinenstrasse 3 | Residential building |

|
||
| Catharinenstrasse 4 | Residential building | |||
| Catharinenstrasse 5 | Residential building |

|
||
| Catharinenstrasse 6 | Residential building |

|
||
| Catharinenstrasse 8 | Residential building | House on the left |

|
|
| Catharinenstrasse 10 | Residential building |

|
||
| Feldstrasse 43 | Residential building |

|
||
| Flamweg 2 | Residential and commercial building | The house was built in 1912 according to plans by the architect Hausschild from Kiel. There are elements of homeland security architecture and Art Nouveau in the building. The timber framework facing Marktstrasse is only painted on. The baker Heinrich Jungjohann, owner of the house, ran a bakery and pastry shop there. The building also contained modern rental apartments. Each apartment had a bathroom, a garbage chute and a shaft for supplying coal. Each apartment had a flush toilet and a bathroom with a bathtub. There was a garbage disposal in the hallway and a shaft for supplying coal in the kitchen. When the roof was re-roofed in 1950, the original corner tower was removed. The row of shops on Marktstrasse was modernized in 1960. The bakery, run by the descendants of Heinrich Jungjohann, closed in 1974. |

|
|
| Flamweg 5 | Residential and commercial building |

|
||
| Flamweg 7 | Residential and commercial buildings |

|
||
| Flamweg 125 | Residential building |

|
||
| Friedensallee 35 | church | Collegiate Church (ev.luth.) Year of construction: 1890/91 Architectural style: neo-Gothic |
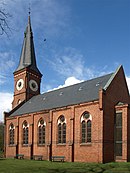
|
|
| Fritz-Reuter-Strasse 21 | Residential building |

|
||
| Gartnerstrasse 10 | Office building |

|
||
| Gärtnerstrasse 58 | Residential building |

|
||
| Gärtnerstrasse 60 | Residential and commercial building |

|
||
| Gartnerstrasse 62 | Residential building |

|
||
| Gartnerstrasse 64 | Residential building |

|
||
| Gartnerstrasse 92 | Former home | Historic restaurant "Drei Kronen"; Year of construction: 1752; Architectural style: Low German hall house; The traditional inn is located on the Flamweg, the once important country road to Itzehoe. It accommodated carters and drovers who stopped here on the way from Hohenwestedt to Hamburg. Cheese dealers from Wilster and cattle dealers from the Marsch stayed at the inn. According to an old tradition, the kings of Denmark, Norway and Sweden are said to have met here once, which explains the name "Three Crowns". A beam facing Gärtnerstrasse bears the following inscription:
"HAS FOUND YOU AFRAID AND NOTH SY CONSOLIDATED ON GOD TO HOPE CLAUS TIEDEMANN AND WIEBCKE TIEDEMANNS" |

|
|
| Goethestrasse | Pavement |

|
||
| Kaltenweide 6 | Former home |

|
||
| Kaltenweide 44 | Residential building |

|
||
| Kaltenweide 46 | Residential building |

|
||
| Kaltenweide 48 | Residential building |

|
||
| Kaltenweide 50 | villa |

|
||
| Kaltenweide 52a | Residential building |

|
||
| Kaltenweide 54 | villa |

|
||
| Kaltenweide 56 | Residential building |
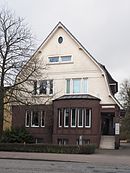
|
||
| Kaltenweide 64 | villa |

|
||
| Kaltenweide 66 | Residential building |

|
||
| Kaltenweide 72 | Residential building |

|
||
| Kaltenweide 76 | villa | Eichamt Elmshorn Year of construction: 1907 Style: Heimatschutzarchitektur Builder: Heinrich Piening (mill owner) |

|
|
| Kaltenweide 83 | villa | House of the Evangelical Free Church Community Elmshorn (Baptists) Year of construction: 1905 Style: Neo-Renaissance Builders: Jacob and Adolf Piening |

|
|
| Kaltenweide 84 | villa | Year of construction: 1911 Building style: Heimatschutz architecture (neo-baroque) Client: Lorenz Asmussen (yeast manufacturer) |

|
|
| Kaltenweide 88 | villa |

|
||
| Kaltenweide 90 | Residential building | Year of construction: 1909 Client u. Architect: Bauing. Wilhelm Huckfeld Architectural style: homeland security architecture - country house style |

|
|
| Kaltenweide 92 | Residential building | Year of construction: 1907 |

|
|
| Kaltenweide 98 | Residential building |

|
||
| Kaltenweide 99 | Clubhouse | |||
| Kaltenweide 112 | Residential building | |||
| Kirchenstrasse 2 | Residential building | Year of construction: 1892, completely rebuilt in 1928 Architectural style: Expressionism (after renovation) Client: Dr. Gerling |

|
|
| Kirchenstrasse 6 | Residential building |

|
||
| Kirchenstrasse 8 | Residential and commercial buildings | |||
| Kleine Gärtnerstrasse 9 | Residential building | |||
| Koenigstrasse 6 | Living u. Commercial building | Years of construction: 1896/97 Architectural style: Historicism Client: Wilhelm Schrader Architect: H.Schumacher from Berlin Former Café Schrader |

|
|
| Koenigstrasse 13 | Living u. Commercial building | The corner house Berliner Straße / Königstraße was built in 1910/11 in the style of Heimatschutz architecture. The builders Johann and Hermann Meyn sold electrical lighting and power systems. |

|
|
| Koenigstrasse 32 | House and pharmacy | Year of construction: around 1903
Client: Daniel Feddersen (bookstore) |
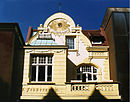
|
|
| Koenigstrasse 37 | Residential and commercial building |

|
||
| Koenigstrasse 54 | Residential and commercial building |

|
||
| Koenigstrasse 58 | Living u. Commercial building | Year of construction: 1752
Client: Claus Panje the Elder Remodeled in the 1960s |
||
| Lerchenstrasse 73 | Kate |

|
||
| Marktstrasse 1 | House and shop | Year of construction: 1750
Client: Franz Diedrich Gätkens (goldsmith) |

|
|
| Marktstrasse 7 | Residential building with shop | Year of construction: around 1800 |
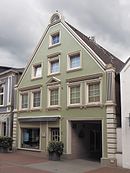
|
|
| Matthias-Kahlke-Promenade 3 | Residential building |
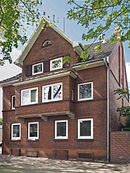
|
||
| Moltkestrasse 11 | Residential building |

|
||
| Moltkestrasse 15 | villa |

|
||
| Moltkestrasse 21 | Residential building | |||
| Mühlenstrasse 9 | Former storage building | Architectural style: neo-baroque (facade); The feed manufacturer Jakob Schwarzkopf relocated his "Tranatogen-Werk", founded in 1907, from Catharinenstraße to Mühlenstraße (cod liver oil was used in pet food under the name Tranatogen). To this end, he had the house shown with the storage extension built in 1910. The front building is richly structured with a volute gable and bay window. The company's office was located there. A board with the company inscription is still preserved. In 1961 the company was expanded to Sparrieshoop (Salvana), with production initially also continuing in Elmshorn. In 1994/95 the entire complex was renovated. Since then it has been used as an office and residential building. |

|
|
| Mühlenstrasse 11 | Residential and commercial building | |||
| Mühlenstrasse 15 | hotel |

|
||
| Mühlenstrasse 31 | Residential building with shop |

|
||
| Mühlenstrasse 45 | Residential building with pharmacy |

|
||
| Neue Strasse 1 | Residential building | |||
| Peterstrasse 3 | Residential building |

|
||
| Roonstrasse 4 | Residential building |

|
||
| Roonstrasse 6 | Residential building | Year of construction: 1912 Style: Heimatschutz architecture |

|
|
| Roonstrasse 8 | Residential building | Construction time: early 1930s
Architectural style: homeland security architecture (changed) |

|
|
| Roonstrasse 10 | Residential building | Year of construction: around 1910; Client: Edwin Asmussen; Architectural style: homeland security architecture |

|
|
| Roonstrasse 18 | Residential building | Architectural style: homeland security architecture; the builder of the villa built in 1913 was Otto August Junge, son of the dye works owner Otto Junge. The villa shows a richly carved half-timbered gable with decorative masonry. The following inscription can be read in the lintel of the gable:
"ANNO --1913 IN THINKING FREE - IN LOVING REAL TRUTH - AND ALWAYS FAIR" |

|
|
| Roonstrasse 20 | Residential building | Architectural style: homeland security architecture; the Villa Carla was built in 1913 by the client Christian Riis. Riis was a partner in Wagner & Co GmbH. Until 1925 he ran the margarine factory together with Carl Wagner. The following inscription is found on the lintel beam of the gable:
"AD --1913 FOR US A DOMESTIC HOME FOR OUR GUESTS A LOVED PLACE" |

|
|
| Sandberg 20 | Residential building |
Doesn't exist anymore. Formerly a hall house with a loft from the 18th century |
||
| Sandberg 26 | Residential building |

|
||
| Sandberg 45 | Residential building | Construction time: 1st quarter of the 19th century. Style: Fachhallenhaus changed by adding another storey |

|
|
| Sandberg 48 | Former forge | |||
| Sandberg 49 | Residential building | Construction time: 18th century Style: Fachhallenhaus with Utlucht |

|
|
| Sandberg 51 | Residential building | Year of construction: 1725 Style: Fachhallenhaus |

|
|
| Sandberg 52 | Residential building
(former school) |
Year of construction: 1860, extension in 1881
Client: Elmshorn municipality Former school building |

|
|
| Sandberg 62 | Old Forge | Construction time: end of the 19th century
Client: Barthold Thormählen (master blacksmith) |

|
|
| Sandberg 63 | Residential building | |||
| Sandberg 66 | Residential building | Construction time: 18th century Style: hall house with utlucht |

|
|
| Sandberg 102 | Alten- u. Nursing home demolished in 2014 |
Year of construction: 1920; Client: General Arms Association Elmshorn; Architectural style: homeland security architecture; The mansion is from 1925, which later became part of the urban retirement home "Haus Elbmarschen". After it was sold to the Regio-Kliniken in 2006 and it was vacant in the meantime, the German Red Cross bought the mansion with an adjoining annex in mid-2008 and operated the “Haus Elveshörn” nursing home there. After the bankruptcy of the DRK Elmshorn in August 2010, the building was initially empty and was demolished in 2014. |

|
|
| Schiller Street | Pavement |

|
||
| Schulstrasse 13 | Residential and commercial building |

|
||
| Schulstrasse 18 | Former warehouse |

|
||
| Schulstrasse 20 | Residential and commercial building | Year of construction 1907 Architectural style: Historicism Architect: Eduard Junge Client: IPH Kröger (music shop) |

|
|
| Schulstrasse 32 | Bismarck School (blue school) | After the boys' school was partially demolished, the current school building was built here in 1930/31. It is a three-storey clinker brick building with a flat roof. The clear, no-frills architecture is influenced by the Dessau Bauhaus. It stands in conscious contrast to the "dusty" school buildings of the imperial era, whose historicizing design language was felt to be false. The clinker joints are colored ultramarine, which is why the Elmshorners call the house the "Blue School". The Realschule am Probstenfeld used to be located here, today the building belongs to the Bismarck School. |

|
|
| Schulstrasse 36a | Former coach house |

|
||
| Schulstrasse 54 | Residential building | Year of construction: 1949 |

|
|
| Access to Friedensallee | Grave complex (Fam.Kölln) |

|
||
| Access to Friedensallee | chapel |

|
||
| Gooskamp 21 | Residential and farm buildings | Year of construction: 1756
Client: Johann Viehmann Architectural style: Low German hall house |

|
|
| Gorch-Fock-Strasse 1–36 | settlement | Construction time: 1938/39
Client: Non-profit building cooperative of former prisoners of war Model settlement from the Nazi era |

|
|
| Gorch-Fock-Straße 18–56, settlement | see above | |||
| Hamburger Strasse 133 | Former manufacturer's villa | Year of construction: around 1900 Architectural style: Historicism Building owners: Schlüter family Villa for the former mill opposite |

|
|
| Hebbelplatz | space | Square with uniform brick architecture from the 1920s,
built by building cooperative |

|
|
| Klostersande 11 | Storage building | |||
| Klostersande 11 | Machine hall | |||
| Klostersande 17 | Residential building |

|
||
| Klostersande 73 | Residential building | |||
| Klostersande 76 | Gabled house | The house was first mentioned in the earth book in 1775. It is shown on the map of Klostersande / Wisch from 1786. The inside of the house was heavily modernized in the 1980s, but this has been dismantled in the last 10 years in accordance with heritage requirements. |

|
|
| Klostersande 78 | Residential building |

|
||
| Langelohe 1 | villa |

|
||
| Mittelweg 41 | Former home | Year of construction: originally 1721 Client: Hinrich Rode Architectural style: Kate with Utlucht |

|
|
| Middle ground 45 | Residential building | Year of construction: 1763
Client: Klostersande Municipality Built as the first school in Klostersande |

|
|
| Middle way 49 | Gabled house | Year of construction: 1819 Client: Kommune Klostersande. The second school in Klostersande, built in 1980/81, restored, first AWO senior center, since 2016 AWO district meeting point Klostersande |

|
|
| Mill dam | Outdoor pool sales pavilion | Construction time: early 1950s |

|
|
| Mill dam | Outdoor swimming pool changing area | |||
| Mill dam | Outdoor swimming pool The lifeguard's house | |||
| Mühlendamm 14 | Residential building |

|
||
| Mühlendamm 15 | Residential building | The house was built in 1905 by the mill owner Barthold Ferdinand Piening and was owned by the family until 1941. Until 2004 the building was the seat of the Association of Social Therapy Center for Therapy Aid. In 2006 it was acquired together with Elmshorn House Elbmarschen by the Regio-Kliniken, which still belong to the Pinneberg district, and after a renovation of the house on Mühlendamm, they temporarily moved their management from Uetersen there from autumn 2008 to spring 2009. After the majority takeover of the Regio-Kliniken by Sana Kliniken, the State Audit Office of Schleswig-Holstein and the public prosecutor's office are investigating the former management of the Regio-Kliniken because of bad economic decisions, among other things because of the circumstances surrounding the renovation of the building at Mühlendamm 17 |

|
|
| Mühlendamm 19 | villa | The house was built in 1914 as a two-story plastered building. The client Johannes Schlüter was co-owner of the mill works J. & C. Schlüter, which existed from 1871 to 1974. Magnificent ceramics on the gable show the motif of a mill wagon and reflect the self-confidence of the manufacturer. The Schlueter mill played an important role in the Elmshorn mill industry. |

|
|
| Mühlendamm 21 | villa | Architectural style: homeland security architecture |

|
|
| Mühlendamm 23 | villa | Year of construction: 1908
Client: married couple Helene u. Claus Panje Architectural style: homeland security architecture |

|
|
| Mühlenkamp 2 | ||||
| Ollnsstrasse | Street |

|
||
| Ollnsstrasse 10 | Residential building | |||
| Peltzerberg 15 | Residential building |

|
||
| Probstendamm 7 | Gatehouse | The master tanner Johann Hinrich Strecker founded a leather factory in Königstrasse in 1856, which was later relocated to the south bank of the Krückau. His successors took over the neighboring Petersen leather factory in 1914. Today's gatehouse was the connecting building between the two factories. It was built in 1918 as a brick shell. After the bankruptcy of the Strecker company in 1927, the city of Elmshorn took over the gatehouse and used it first as a shelter for the homeless, then as the seat of the city library. In 1980 the city renovated the building and made it available to the Kunstverein and the Transport and Citizens Association. |

|
|
| Reichenstrasse 7 | Sales and administration building | In 1951, the businessman Walter Sachau founded the carpet-Kibek company in Elmshorn, a mail order company for carpets. Four years later, Kibek was the largest carpet store in the world. The high-rise, built in 1958, was the company's headquarters for many years. It was given up in March 2006 as the company headquarters and specialist store in favor of a new building with good transport links on the outskirts. |

|
|
| Reichenstrasse 10a | Former storage building | The building was built in 1817 by blacksmith Hans Hinrich Bockel using yellow clinker bricks and also contained a blacksmith's workshop. The whaling ship Flora had brought the yellow stones with her on its ferry trip from Flensburg. In 1882 the mill owner Peter Kölln bought the house and set up a malt house here. After operations were relocated to the south bank of the port in 1899, Kölln only used the house as a warehouse and storage facility. From 1979 a dance hall was temporarily set up in the building. |

|
|
| Vormstegen 27 | Residential and commercial building |

|
||
| Wilhelmstrasse 34 | Residential building | Architectural style: Low German hall house in T-shape |

|
|
| Wilhelmstrasse 59 | Residential house and farm building | Architectural style: Low German hall house |

|
|
| Paper height 14 | villa |

|
||
| Located to the west and east of the B 431 in the Liether Forest. | Schwedenschanze | Early historical ramparts in the Liether Forest from the time of the Thirty Years' War . |

|
swell
- List of cultural monuments in Schleswig-Holstein (PDF; approx. 526 kB)
- Peter Danker-Carstensen: The development of the Elmshorn leather industry
in: Contributions to Elmshorn history, Volume 2, Ed .: Stadt Elmshorn, Elmshorn 1988. - Peter Danker-Carstensen: 1. The Elmshorn port, 2. Shipbuilding trade and shipbuilding industry on the Krückau
in: special issue Elmshorn, Schleswig-Holstein, culture, history, nature, 1 and 2/1998. - Bärbel Böhnke: Searching for traces - City tours of the building history
in: Contributions to the history of Elmshorn, Volume 8, Ed .: Stadt Elmshorn, Elmshorn 1995. - Harald Kirschninck: Jews in Elmshorn,
in: Contributions to Elmshorn History, Vol. 9, 12, Ed .: Stadt Elmshorn, Elmshorn 1996/99. - Manfred Peters: Klaus Groth, a Pinneberger architect of the homeland security movement
in: Yearbook for the Pinneberg district 1979, p. 5 ff. - Uwe Barghaan: CD-ROM "Elmshorn and Klein Nordende", Elmshorn 2001.
Web links
Individual evidence
- ↑ Cultural monuments in the Pinneberg district (as of February 2009) ( Memento from December 7, 2010 in the Internet Archive )
- ↑ Bernd Amsberg: This used to be a nursing home, Schleswig-Holstein-Zeitung , July 30, 2010.
- ^ Arne Kolarczyk: Retirement home in Elmshorn closed after bankruptcy , Hamburger Abendblatt , January 21, 2011.
- ↑ Arne Kolarczyk: No sale possible - Sana is now using the old villa herself , Hamburger Abendblatt , January 27, 2010.
- ↑ megalomania and wishful thinking. Hamburger Abendblatt, January 14, 2011, accessed on January 18, 2019 .
