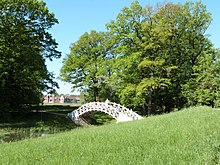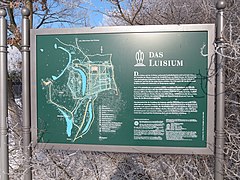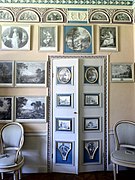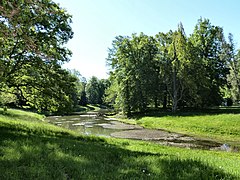Luisium
Luisium refers to a castle and a park in the district of Waldersee, east of the city center of the Anhalt city of Dessau-Roßlau . It's like the Wörlitz Park part of the Dessau-Wörlitz , which on the list of World Heritage of Humanity of UNESCO stands.
history
The Luisium Palace and Gardens were built between 1774 and 1778 as a gift to Princess Luise von Brandenburg-Schwedt , wife of Prince Leopold III. Friedrich Franz von Anhalt-Dessau , and should serve the princess as a widow's seat. The predecessor of the gardens was a baroque style park, the so-called Vogelherd , where Prince Franz already owned a two-storey palace in his youth.
In place of the baroque park and its buildings, an English garden with classical and neo-Gothic architecture was created. The name Luisium after the princess has been in use since 1780. In addition to the Luisium and Wörlitz Castle, Luise mainly lived in the Gray House in Wörlitz Park . In 1811 she died in the residential palace in Dessau . Prince Franz, also known as Father Franz , died on August 9, 1817, ten days after a riding accident, in the Luisium.
Not all buildings have been preserved to this day. Especially greenhouses and greenhouses were eliminated in the 19th century. After the reunification of Germany in 1990, the garden was renewed. The Luisium Castle was not accessible to visitors for 20 years. After extensive restoration work, it was reopened on September 24, 1998, the princess's birthday.
The interior furnishings had to be reassembled from different collection locations. The furniture comes from the time it was built or has been reproduced true to the original. The wallpapers are woven according to historical models. Since then, Luisium Palace and Park have been among the highlights of the Dessau-Wörlitz Garden Realm . The garden is freely accessible. The castle can be visited for a fee as part of a guided tour.
lock
The classicist country house designed by Friedrich Wilhelm von Erdmannsdorff is outwardly particularly simple and elegant in shape. The cube-shaped brick plastered building has a side length of 12 meters and is covered by a pyramid roof with belvedere . A seven-step sandstone staircase leads to the south main portal. There is an approach for carriages on the north side. The building has a basement - the basement.
On the ground floor of the building there is a ballroom with reliefs, paintings and dark green stucco marble pilasters that are well worth seeing. The ballroom seems heavy and strict in contrast to the smaller rooms on the upper floor, which are very atmospheric, cheerful and elegant with stucco and paintings.
The mirror cabinet should look like a gazebo through the reflection of the garden landscape. The mirrors date from the 18th century and were specially acquired for the reconstruction of the room.
In addition, the library, the Red Cabinet, the Painting Cabinet, the Graphic Cabinet and the Pompeian Cabinet on the 1st floor and the entrance hall and the drawing room on the ground floor can be visited in the palace. The second floor (mezzanine), the mezzanine, can only be seen as part of special tours.
Garden area
In the 14 hectare English landscape garden, the images appear more familiar and intimate than in the other Wörlitz gardens , although, in contrast to the English gardens in the area, it is extremely structured. Characteristic for the design of the garden are the lines of sight that extend far from the castle into the landscape and to the former dam. In the 19th century there were still two separate parts of the garden, the business area and the actual park.
Embedded in three earth walls protecting against flooding, the garden is enlivened by sculptures and various structures.
The "White Bridge" or Palladio Bridge, a wooden construction first mentioned in 1776, located directly next to the castle, is closely related to the version known from Wörlitz. Due to the flood damage suffered in 2013, it was rebuilt in 2017.
In the vicinity of the sculpture The veiled picture for Sais from 1785 is the artificially created Roman arch of ruins from the same year. The Pegasus Fountain, a former water pump to supply a flower garden that no longer exists today, also dates from 1785. There are two neo-Gothic gatehouses at the east entrance of the garden. Both pavilions were built in 1816. The snake house, a neo-Gothic garden pavilion, was built around 1800. The flower garden house, known as the owl house, is now also used for small concerts.
The service yard of the Luisium is an open four-wing system in half-timbered construction, which was probably built around 1750. The square closes off the orangery to the south.
The gardens have a remarkable diversity of flora and fauna. In particular, the many old trees as are Weymouths- and black pines , larches , yew , tulip trees , oaks and chestnut dendrologically significant.
stud
The views from the top of the White Bridge to the neo-Gothic stud farm, formerly known as the foal pasture, on the western boundary wall are particularly attractive. Here your gaze wanders over extensive pastures with sheep, cows and goats. Because of the rigid structure on the one hand and the loosening up by the animals on the other, this new garden style was also known as the German garden .
The stud was built between 1779 and 1781 on an area of 16 hectares. The stud buildings enclose a rectangular courtyard, which can be accessed at the corner pointing towards Luisium. The gables of the buildings flanking the opening point towards the Luisium. On the facade, the gable of which is adorned with a rearing horse, there is a watering fountain in the form of a sarcophagus, which is decorated with two lion heads as gargoyles.
Picture gallery
literature
- Matthias Prasse: Arcadia on the Elbe River. Palaces and gardens between Wittenberg and Dessau . Herrenhaus-Kultur-Verlag, Dresden 2010, ISBN 978-3-00-030860-4 , p. 204 ff.
- Kulturstiftung DessauWörlitz (Ed.): The Luisium in the Dessau-Wörlitz Garden Realm . Deutscher Kunstverlag, Munich 2010, ISBN 978-3-422-02215-7 . 23 pages.
Web links
- Park and Luisium Palace on the Dessau-Roßlau tourism portal
- Luisium - A private refuge for the princess on www.gartenreich.com
- Interior decoration by Friedrich Wilhelm von Erdmannsdorff (from the historical color slide archive for wall and ceiling painting , Munich)
Coordinates: 51 ° 51 ′ 2.5 ″ N , 12 ° 16 ′ 19.5 ″ E


















