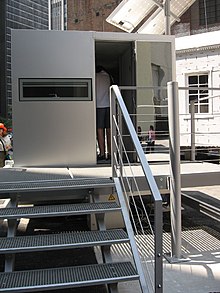micro compact home
The micro compact home , m-ch for short , former project name i-home , is a study on individual living in the smallest of spaces, which was developed at the Munich School of Architecture under the architecture professor Richard Horden . It attracted widespread media attention, including an exhibition at MoMA , New York.
Requirements
The project was created against the background of the shortage of student rooms in Munich . The requirement was to enable four functions of living in a confined space that were considered essential for a single person. In order to ensure easy transport (for example with regard to series production and subsequent use at another location), the unit should be individually transportable and not wider than 2.55 m, the maximum width in normal road traffic .
The four basic functions are:
- Sleep
- Cook
- Sanitary facilities
- Working ( learning )
implementation

The development of the 'micro compact home' began in 2001, the overall concept was completed in 2002. The first small series of 7 units was commissioned by the Munich Student Union. This first 'village' was completed in 2005 under the management of the Haack and Höpfner architects.
Each cube has an edge length of 2.55 m. Large, openable windows were planned to counteract the confinement. In order to use the space efficiently, in addition to proven methods such as a foldable bed , radical solutions were also chosen, such as the use of the wet cell as a vestibule . Seven cubes were produced as part of a pre-series and tested from 2005 in the student town of Freimann . These prototypes each cost € 100,000 to produce. The project received the BDA Prize 2006 in the housing construction category from the Association of German Architects . The jury judged: the microcompact home is a charming piece of equipment with intelligent logistics. The microparticles of the living area interlock synchronously and, despite their small size, have a certain spaciousness. The individual boxes seem neither provisional nor over-instrumented and convey an unexpected practicality . The m-ch is now being offered by a company in Uttendorf at unit prices between € 25,000 and € 35,000. However, these no longer have an edge length of 2.55 m, but 2.66 m and can therefore no longer be easily transported on German roads. Follow-up projects deal with the arrangement of the cubes, for example in the Tree Village by attaching the cubes to a 15 m high steel frame, which is supposed to fit into surroundings with a high population of trees.
Technical specifications
The m-ch consists of a beam construction with a facade made of anodized aluminum and polyurethane insulation . The windows have aluminum frames and double-glazed panes, the door has a security lock. For sponsorship purposes, for exhibitions and for company use, graphics can be attached to the outside. The dimensions of the m-ch are 266 cm × 266 cm × 266 cm, the ceiling height is 198 cm, the door width is 60 cm.
The interior consists of:
- two compact double beds (198 cm × 107 cm)
- a sliding table (105 cm × 65 cm) that can accommodate up to five people
- a shower and toilet cubicle
- a kitchenette with two hobs, a microwave, a fridge-freezer, a sink and work surfaces on two levels.
Not all furnishings can be used at the same time.
See also
Individual evidence
- ↑ Press review on the manufacturer's website
- ↑ Homepage of the MoMA exhibition Home Delivery ( Memento of the original from November 19, 2008 in the Internet Archive ) Info: The archive link was inserted automatically and has not yet been checked. Please check the original and archive link according to the instructions and then remove this notice.
- ↑ a b Sabine Hoffmann: Square, practical, I-Home ; University mirror (from October 7, 2002)
- ↑ a b Archived copy ( Memento from April 12, 2010 in the Internet Archive )
- ^ Living on 6.8 square meters , Süddeutsche Zeitung , November 3, 2005
- ↑ Page on the BDA Prize Bavaria 2006 on the domain of the Association of German Architects ( page no longer available , search in web archives ) Info: The link was automatically marked as defective. Please check the link according to the instructions and then remove this notice.
- ↑ Project description on the manufacturer's website



