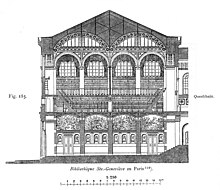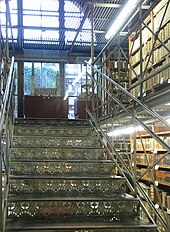Magazine system
The magazine system (also French system ) is a facility principle and an organizational form in library construction . It is characterized by the strict separation of usage and book rooms ( library stacks ). The bookrooms have a low floor height , and bookshelves (instead of the previously usual wall racks) are set up across the rooms. The magazine system arose from the need to accommodate the growing mass of books in France in the mid-19th century . It prevailed in the new library building.
The characteristic libraries of the modern age are divided into storage, usage and administration rooms.
Ideal plan by Leopoldo Della Santa
The theory of the magazine system was first described by Leopoldo Della Santa (1772-1827) in his 1816 book Della costruzione e del regolamento di una pubblica universale biblioteca (German: On the construction and administration of a public universal library ). In his work, the non-architect designed the ideal plan for a library, which for the first time provided for a purposeful three-way division into storage, administration and usage rooms.
In a demonstration plan attached to the work, Della Santa designed a two-story public universal library with 2 by 24 storage rooms that could have held the then unimaginable amount of around 2 million volumes. The building was accessed on each floor by a corridor leading around it, from which all rooms could be reached.
The narrow and deep magazine chambers were lined up on both sides of the building. The division into 13 book format classes ensured optimal space utilization . There were also separate rooms for manuscripts and rarities . In the middle of the building there was a reading room with a supervisor, which was lit by four atriums and had no presence inventory. There were also four special reading rooms . A catalog room with supervision, a private or archive room, four rooms for the librarian and his assistants as well as two rooms for the book workshop, other workplaces and as temporary storage were planned as administrative rooms.
Due to the increased frequency of use and the increasing size of the book inventory, Della Santa demands a strict separation of books, readers and library staff. For this reason, the readers should be assigned a reading room and the holdings should be set up in several “book cabinets”. Only the librarian had access to these. Not a single book was allowed in the public areas.
This three-way division is no longer favorable today, but was considered progressive at the beginning of the 19th century, as it went far beyond the understanding of a library as a baroque hall library. In the further development, larger reading rooms and, above all, large open-access areas were built.
history
In order to be able to cope with the ever increasing number of books in the libraries, the idea of separating the library book rooms from the usage rooms was developed. For the first time, the architect Henri Labrouste built a new library in France based on the concept of a strict separation of reading rooms and library stacks . With the Parisian library Sainte-Geneviève he created a library building with a magazine that was realized as a self-supporting shelf system made of cast iron , which also reduced the risk of fire.
The construction of library extensions based on the same principle began in 1854 in London and Paris at the same time. There too, cast iron was used in large parts as a construction material, which gave the buildings a slight elegance.
The large magazine of the Bibliothèque nationale de France constructed by Labrouste became the model for the new German buildings of this time, which the architects Ludwig von Tiedemann , Martin Gropius and Heino Schmieden took over for the university libraries in Halle (Saale) , Greifswald and Kiel . The first library to be built in Germany using the magazine system was the Rostock University Library, which opened in 1870 in the right wing of the new main building of the university , which was built between 1866 and 1869 .
Important historical libraries built in the magazine system
- 1843–1851: Sainte-Geneviève library in Paris (architect: Henri Labrouste )
- 1854–1857: British Museum Library in London (Architects: Sydney and Robert Smirke )
- 1854–1868: Bibliothèque nationale de France in Paris (Architects: Henri Labrouste and Jean-Louis Pascal)
- 1866–1869: Rostock University Library (architect: Hermann Willebrand )
- 1874: University Library Halle (Architect: Ludwig von Tiedemann )
- 1875: Greifswald University Library (Architects: Martin Gropius and Heino Schmieden )
- 1881–1884: Kiel University Library (Architects: Martin Gropius and Heino Schmieden)
- 1887–1888: Marienbibliothek zu Halle an der Saale (Architects: Reinhard Knoch and Friedrich Kallmeyer)
- 1887–1891: Leipzig University Library (Architect: Arwed Roßbach )
Individual evidence
- ^ Leopoldo Della Santa: Della costruzione e del regolamento di una pubblica universale biblioteca. Con la pianta dimonstrativa. Firenze 1816.
- ^ Entry in the online edition of the handbook of historical book collections .
- ^ Sophia Manns: Between monument protection and user claim. Reconstruction and expansion of the Bibliotheca Albertina in Leipzig (= Berlin handouts for library science . Issue 151). Institute for Library Science at the Humboldt University of Berlin, 2005, ISSN 1438-7662 ( online [accessed January 25, 2017]).
literature
- Dietmar Strauch, Margarete Rehm: Lexicon book, library, new media . KG Saur Verlag, Munich 2007, ISBN 978-3-598-11757-2 , p. 292 .
- Peter Prohl (Ed.): Leopoldo Della Santa. The costruzione e del regolamento di una pubblica universale biblioteca. Con la pianta dimonstrativa . = About building and managing a universal public library. Training center for polygraphy at the Technical University, Karl-Marx-Stadt 1984, ISBN 3-598-07225-2 (distribution: KG Saur Verlag Munich; reprint of the Firenze 1816 edition with a foreword and a German translation; 3 parts).
- Titus Mehlig: The revolution in Prussian library construction around 1880. New technologies for the buildings of the university libraries in Halle, Greifswald and Kiel . Ed .: Institute for Library and Information Science of the Humboldt University in Berlin (= Berlin Handouts for Library and Information Science . Issue 198). 2007, ISSN 1438-7662 ( online [accessed April 26, 2013]).




