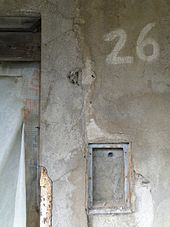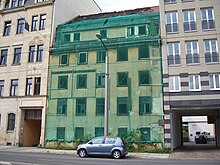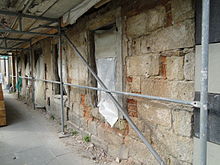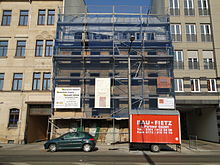Manufactory house Friedrichstrasse 26
The Manufakturhaus Friedrichstraße 26 is a listed building in the Friedrichstadt district of Dresden . It is one of the oldest preserved houses in the district.
location
The building was built in 1726 on what was then Ostraer Straße. From 1732 to 1830 the street was called Brückenstraße. It has been called Friedrichstrasse since 1830. The street number changed several times, so the address of the house in the 1870s was Friedrichstrasse 37 and from the 1930s at the latest as it is still today Friedrichstrasse 26. Together with house no.28 it has the cadastral number 192.
history
classification
Immediately after its creation in 1670 by Augustus the Strong took place in the Dresden suburb of Ostra, today's Friedrichstadt to manufacturing start-ups . Various mill operators and textile manufacturers settled on the banks of the Weißeritz . Around 1900, every tenth inhabitant of Friedrichstadt was a manufacturing worker. As a result, manufacturing houses were built in the suburbs, including today's manufacturing house at Friedrichstrasse 26 in 1726.
The manufactory houses had special structural features that resulted from the restrictive building regulations that were in force until 1734. Dresden was a fortress. In the event of war, the surrounding buildings had to be burned down quickly. According to the oldest building code, all houses up to the eaves were only allowed to be 17 cubits high, and they had to have three storeys. Only the first floor was allowed to be built in stone; At times this was even forbidden, so that the entire house had to be built from wood and only interspersed with stones. All houses were built without a basement. The solid construction ban was finally lifted in 1734 after protests by the community, which feared that their houses would rot prematurely due to regular floods.
Within the residential buildings built in the early 18th century, “a special development peculiar to Friedrichstadt began”: So-called arcade houses were built, mostly with arcades on the courtyard side, stone ground floor, plastered half-timbering and simple façades . An inventory of the buildings before 1945 was not carried out. It was not until 1984 that Siegfried Kube listed the arcade houses that were still preserved at the time. These were:
- Friedrichstrasse 25 - demolished between 2007 and 2009
- Friedrichstrasse 26 - 1832 expanded with an extension
- Friedrichstrasse 29 - built in 1670, "civilly modified" in 1730
- Friedrichstrasse 52 - built in 1730 by Matthäus Daniel Pöppelmann , modified several times
- Schäferstrasse 8–16 - blown up in 1989
- Schäferstrasse 24–26 - demolished after 1984
- Schäferstrasse 25 - demolished shortly before 1984
Building history
The five-storey house at Friedrichstrasse 26 was built before the lifting of the solid construction ban in 1734, which until then banned the construction of stone houses in Friedrichstadt, which was still known as the “suburb of Ostra”. It was therefore built in 1726 as a half-timbered house with a massive ground floor and two upper floors. Shortly after completion, the building was plastered in 1735. It can no longer be reconstructed whether it was painted in an illusionistic way. As early as 1994, monument conservator Volker Helas called it “remarkable as one of the few preserved half-timbered buildings from the early days of Friedrichstadt before the ban on solid construction was lifted”. Since then, the importance of the house has increased in this regard, since after 2002 other similar manufactory houses from the period before 1734, such as the buildings on Friedrichstrasse 23-25, were demolished due to their ruinous condition. The manufactory house is now the only half-timbered building in Friedrichstadt.
The house at Friedrichstrasse 26 was also built before the baroque urban planning of the district in 1729. The facade of the manufactory house results “from one of the type designs that were intended to define the overall character of baroque streets”. The house was built using a closed construction method and rebuilt in 1832; so it was given an additional side wing that was accessible via a staircase.
The building was erected as a factory workers' house. In 1851 the house, which belonged to a general practitioner, was home to a grocer , a lease gardener, several shoemakers, a tailor and a teacher. In 1934, the house was owned by a manufacturer; the tenants included workers, waiters, a furniture foreman, a laundress and a master painter. The address book of the city of Dresden 1943/44 lists a merchant as the owner of the house and, among other things, a worker, a model carpenter's assistant, two seamstresses, a laundress and a flatworker as the resident. Today it is one of two surviving manufactory workers' houses in Dresden. It survived the Second World War unscathed, but fell into disrepair during the GDR era and fell into ruin in the 1990s. The rear wing, which was added in 1832, was demolished in 1992 during the construction of the building at Friedrichstrasse 24.
In the 1990s, an investor from Darmstadt bought the building, but it was not refurbished. At the beginning of 2008, the house was transferred to Grundbesitz Hellerau GmbH, which had reports drawn up according to which the building could no longer be renovated. A true-to-original reconstruction was ruled out due to high costs and the inability to use the rooms, which are only around two meters high. This was followed by an application to demolish the building, which was to be replaced by a new building with a historic facade. This met with resistance from the monument protection authority and was rejected by the city of Dresden.
Penetrating water continued to affect the building in the following months. In 2010 the specially founded company Manufakturhaus Friedrichstraße GbR from Heidenau acquired the building. Scaffolding began in September 2010. With the emergency cover at the end of 2010 and the gutting at the beginning of 2011, the renovation in line with the listed buildings began and was completed in the same year. The costs amounted to around 865,000 euros.
Building description
The building with a mansard roof and dormers has a regular five-axis facade facing Friedrichstrasse with an entrance in the middle. This is not oriented at right angles to the sides of the building, but to the street. The half-timbering is visible in the facade and is light gray; the plank is whitewashed. The color scheme and facade design are closely based on the original appearance of the house from 1726.
The window arrangement of the converted attic storey (4th floor) differs from the window arrangement of the facade. Until the renovation, the outer pairs of windows were combined, since then four wide windows have been installed. The living rooms had a ceiling height between 1.90 and 2.10 meters. As part of the renovation, two small commercial units (around 30 and 52 m²) were created on the ground floor, a large commercial unit (around 120 m²) on the 1st, 2nd and 3rd floors and two maisonette apartments with 79 ( 3 rooms) and 105 m² (4 rooms). An elevator was placed in the middle of the rear facade, which extends to the 4th floor.
A western wing of the building was connected to the front building as a rear building. The plastered side building was four storeys high and was built entirely in stone. Both parts of the building were connected by a half-turn stone staircase. During the renovation, the rear facade of the front building was run flush with the stairwell, while the only fragmentary rear building was completely demolished.
At the back of the house was a walled-in portico. Due to the enlargement of the building area during the renovation, it has been integrated into a room and can no longer be seen from the outside.
literature
- Volker Helas : Monument topography Federal Republic of Germany. Monuments in Saxony, City of Dresden - Friedrichstadt. Verlag der Kunst, Dresden 1994, ISBN 3-364-00280-0 , pp. 77-78.
- Siegfried Kube: gallery or arcade houses, an early type of rental house in Dresden-Friedrichstadt . In: Council of the District of Dresden, Dept. Culture (ed.): Dresdner Hefte. No. 3 , 1984, pp. 59-69.
- Lutz Rosenpflanzer: Baroque town houses in Dresden. Verlag der Kunst, Dresden 2002, ISBN 3-364-00382-3 , pp. 46–47.
Web links
Individual evidence
- ^ Karl Gautsch: The founding and emergence of Friedrichstadt. Petzold, Dresden 1870, p. 52.
- ^ Karl Gautsch: The founding and emergence of Friedrichstadt. Petzold, Dresden 1870, p. 26.
- ^ Siegfried Kube: Gallery or arcade houses, an early type of rental house in Dresden-Friedrichstadt. In: Council of the District of Dresden, Dept. Culture (ed.): Dresdner Hefte . No. 3, 1984, p. 62.
- ^ Siegfried Kube: Gallery or arcade houses, an early type of rental house in Dresden-Friedrichstadt. In: Council of the District of Dresden, Dept. Culture (ed.): Dresdner Hefte. No. 3, 1984, p. 63.
- ↑ a b c Claudia Posselt, Linda Thümmler: Building defies history Half-timbered house housed workers in the 18th century. In: Dresdner Latest News , July 29, 2014, p. 9.
- ↑ a b c Volker Helas (arrangement): Monuments in Saxony: City of Dresden, Friedrichstadt: Volume 1 . Verlag der Kunst, Dresden 1994, p. 78.
- ↑ The old manufactory house will be expanded from September. In: Sächsische Zeitung , August 31, 2010.
- ^ A b Lutz Rosenpflanzer: Baroque town houses in Dresden. Verlag der Kunst, Dresden 2002, p. 47.
- ↑ Address book for the city of Dresden for the year 1851. Verlag des Königlich-Sächsischen Adress-Comptoirs in Dresden, Dresden 1851, p. 197.
- ↑ Address book for Dresden and suburbs 1934. Address book publisher of Dr. Güntzschen Foundation, Dresden 1934, p. 213.
- ↑ Address book of the Gau and state capital Dresden ... Address book publisher of Dr. Güntzschen Foundation, Dresden 1943, p. 239.
- ↑ The future of Friedrichstrasse 26 is still unclear. In: Saxon newspaper. January 21, 2009, p. 14.
- ↑ a b Dispute over the demolition of the ruins. In: Saxon newspaper. November 4, 2008, p. 18.
- ↑ Friedrichstadt is animated. In: Saxon newspaper. January 6, 2011, p. 18.
- ^ Benjamin Grau: Model boy Friedrichstadt. In: Saxon newspaper. December 15, 2011, p. 18.
- ^ Manufactory house - Friedrichstrasse 26 in Dresden. Variant Bauprojektentwicklung GmbH, accessed on February 24, 2014 (For the individual floors, see the linked descriptions.).
Coordinates: 51 ° 3 ′ 30.5 ″ N , 13 ° 43 ′ 22.9 ″ E








