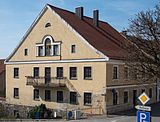Velden market square (Vils)
The market square in Velden , a market in the Lower Bavarian district of Landshut , is a protected building ensemble under the Bavarian Monument Act.
Containment
The ensemble consists of the medieval market square , a street plaza that rises from north to south and bends in its center in sharp, right-angled hooks to the east. The inner row of houses at the corner of the street that surrounds the foot of the church hill rises above the ground level significantly higher than the outer one. A green corridor planted with trees provides compensation.
history
Velden was already a central place in Carolingian times, which developed into a market place under the rule of the Hochstift Regensburg from 903 to 1803 (see secularization in Bavaria ) .
description
The predominantly closed development consists mostly of residential and commercial buildings as well as brewery inns, which were newly built after the city fire of 1862 or which have received their older external form. The buildings have plastered fronts, some of the facades have structures and decorations in neo-Gothic , Neo-Renaissance and Neo- Baroque forms . The roof shapes and gable ends are different.
The connection between the two halves of the market is formed by the small neo-Gothic town hall. A group of small houses with protruding flat roofs near the former blacksmith's shop reminds of the older type of development before the fire of 1862.
Individual monuments
- Marktplatz 7: Former forge, two-storey building independent from the gable with a protruding flat gable roof , block construction - knee floor and ground floor arcades over round pillars, early 19th century.
- Marktplatz 13: Residential house, small two-storey gable-independent building with a protruding flat gable roof, mid-19th century.
- Marktplatz 17: Former brewery inn and horse shop, three-storey facility above a high basement with a flat gable roof and an advance gable, around 1880.
- Marktplatz 21: Former town hall, free-standing two-storey saddle roof building with stepped gables, on the south gable roof turrets with pointed helmet , after 1862.
- Marktplatz 25: residential and commercial building, three-storey gable-independent saddle roof building, with simple floor and plaster structure, gable with attachments, marked 1899.
- Marktplatz 26: Inn, three-storey complex, to the north with a hipped roof , with dwarf houses and corner oriels , plastered structures in the geometrical Art Nouveau style , 1909.
- Marktplatz 31: residential and commercial building, two-storey eaves saddle roof construction, brick, with corner cuboids, floor structure and eaves cornice, after 1862.
- Marktplatz 33: residential building, later residential and commercial building, two-storey saddle roof building, east with hipped roof, late classicist style , with rusticated corner pilasters , plastered structures and front staircase, after 1862.
- Marktplatz 38: Residential building, later residential and commercial building, two-storey, gable-independent flat gable roof building with wave gable, probably after 1862, essentially older.
- Marktplatz 44: Residential house, two-storey saddle roof building in a corner, late Classicist style, with plastered structure and iron balcony, after 1862.
literature
- Bavarian State Office for Monument Preservation (Hrsg.): Monuments in Bavaria. Vol. II Niederbayern , R. Oldenbourg Verlag, 3rd edition, Munich 1991, ISBN 3-486-52399-6 .
Web links
Coordinates: 48 ° 21 '58 " N , 12 ° 15' 10.4" E




