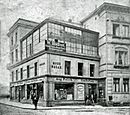Merkurhaus (Leipzig)
The Merkurhaus in Leipzig is an office and commercial building at the southern entrance of Petersstrasse with the address Markgrafenstrasse 2. The name of the house refers to a previous building on which a statue of Merkur stood.
The building
The six-storey building in reinforced concrete skeleton construction extends over an area of 1380 m² between Schlossgasse and Markgrafenstraße with the narrow side facing Petersstraße. The southeast corner is rounded. The rows of around 450 relatively narrow windows in the shell limestone facade result in a strict horizontal structure, which is emphasized by wide cornices above the ground floor and the fourth and fifth floors. The contrasting bay-like porches on both long sides are reminiscent of Leipzig's baroque bay-building tradition . The building is stylistically assigned to the New Objectivity and is a listed building .
history
The history of the house began with a small textile retail shop owned by the merchant August Polich in the corner building at Schlossgasse / Petersstrasse, which has been passed down through a photo taken in 1866, among other things. Ten years later, the office building had been expanded by adding another storey, and the sales area extended over the entire first floor. After another ten years, August Polich was able to commission the renowned architect Arwed Roßbach (1844–1902) to build a five-storey department store in the historicism style, the August Polich fashion store, with a tower-like emphasis on the southeast corner. As early as 1898, Roßbach expanded the house with a porch across the entire width and height of the south side; this component had Art Nouveau influences in its facade design . On top of the corner tower a gilded Mercury figure was Caduceus , winged helmet and -shoes placed. The house was equipped with the latest technology, for example Germany's first escalator was put into operation here in December 1898 , built by Unruh & Liebig, Peniger Maschinenfabrik and Eisengießerei AG .
- Predecessor buildings of the Merkurhaus
After 1933 the Jewish textile department store August Polich fell victim to the Nazi wave of Aryanization . The textile retail chain C. & A. Brenninkmeyer acquired the company. In 1935 the Polich department store was demolished and the new building, which still exists today, was built in 1936–1937. The designs came from the architect Karl Fezer (1900–1984) who, as the son-in-law of the architect Sepp Kaiser (1871–1936), was also his successor as house architect for the Brenninkmeyer family. In the population the building was called the Brenninkmeyer House . However, even after 1900 Polich had the figure of Mercury on the spire.
After 1945 the building was placed under the administration of the city council and used as the seat of the economics faculty of the University of Leipzig and the university for domestic trade. The press center was also housed during the trade fair. A “House of Fashion” was later set up on the ground floor. From 1969 to 1991 the house was the home of the Leipzig Graduate School of Management .
After extensive renovation , the building was again used as a department store by the Brenninkmeyer company from 1991 to 2001. In 2002 Karstadt AG opened Karstadt Sport, the largest sports store in the new federal states, on four floors. At present (2016) various retail establishments, service providers and office tenants are represented in the house, such as B. the textile discounter KiK , the service center of the Leipziger Verkehrsbetriebe , two physiotherapy facilities and the Stadtwerke Leipzig .
literature
- Wolfgang Hocquél : Leipzig. Architecture from the Romanesque to the present . 1st edition. Passage-Verlag, Leipzig 2001, ISBN 3-932900-54-5 , p. 70 .
- Horst Riedel: Stadtlexikon Leipzig from A to Z . 1st edition. PRO LEIPZIG, Leipzig 2005, ISBN 3-936508-03-8 , pp. 393 .
Web links
Individual evidence
- ↑ Monument protection object ID 09298336
- ↑ Andrea Mihm: The escalator. Cultural studies studies on a mechanically opened space . Diss., Philipps University of Marburg. Marburg 2005, p. 117 ( uni-marburg.de ).
Coordinates: 51 ° 20 ′ 13 ″ N , 12 ° 22 ′ 29 ″ E






