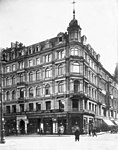Exhibition building on the market
The Messehaus am Markt is a commercial building in Leipzig . It was created through the renovation of the exhibition building on the market, which was built in 1963 for the Leipzig Book Fair .
Location and description
The narrow side of the five-story building, about 20 meters wide and 85 meters long, faces the market , while the long side is on Petersstrasse . The steel frame building is clad with shell limestone . The shell-limestone grid around large glass surfaces combines two floors and two of the window axes of the previous building. This resulted in four broad axes to the market and fourteen to Petersstrasse. Every second of the axles is led as a dormer into the gable roof . At the southern end, as in the previous building, a corridor leads to the Mädler- , Königshaus- and Messehofpassage system .
history
From 1696 there was a coffee house on the corner of Markt and Petersstrasse , in which the court chocolatier Johannes Lehmann hired the Collegium Musicum , founded in 1701 by Georg Philipp Telemann and now under the direction of Melchior Hoffmann , in 1708 , where it played twice a week before it moved to the Zimmermannsche coffee house in 1723 . In 1736 the building no longer contained a coffee house.
- Previous buildings
In 1793 the Café National was established here . In 1877 the building was demolished and in 1879 it was replaced by a five-storey Wilhelminian - style building called Konders Hof . Including the properties at Petersstrasse 1-7, it was converted into a trade fair building in 1913, which was named Messehaus National based on the former café . On the ground floor there were beer and dining restaurants, Ulrichs Bräu in the 1920s and the market restaurant in the 1930s.
The National Exhibition Center was destroyed in the Second World War. From 1961 to 1963 the exhibition center on the market was built according to plans by an architects' collective under the direction of Frieder Gebhardt. The steel frame construction with cast stone clad external supports had window sills made of red stoneware mosaic . The Leipzig Book Fair took place in this building from 1963 to 1997 until it moved to the new exhibition center in 1998. In the 1990s it was also used for real estate fairs. From 1963 to 1991 the Kiev City restaurant was located in the first floor zone .
In 2004/2005, according to plans by the architects Weis & Volkmann, the last largely vacant building was converted into a commercial building.
literature
- Wolfgang Hocquél : Leipzig - Architecture from the Romanesque to the present . 1st edition. Passage-Verlag, Leipzig 2001, ISBN 3-932900-54-5 , p. 45/46 .
- Horst Riedel, Thomas Nabert (ed.): Stadtlexikon Leipzig from A to Z . 1st edition. Pro Leipzig, Leipzig 2005, ISBN 3-936508-03-8 , pp. 397/398 .
Web links
- Exhibition building on the Leipzig market. In: architektur-blicklicht.de. Retrieved October 27, 2018 .
Individual evidence
- ↑ Ernst Müller: The house names of old Leipzig . (Writings of the Association for the History of Leipzig, Volume 15). Leipzig 1931, reprint Ferdinand Hirt 1990, ISBN 3-7470-0001-0 , p. 42
- ^ Civil engineer Frieder Gebhardt. In: www.digiporta.net. Retrieved October 28, 2018 .
Coordinates: 51 ° 20 ′ 22.1 ″ N , 12 ° 22 ′ 29.3 ″ E



