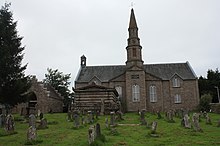Methven Parish Church
The Methven Parish Church , also Methven and Logiealmond Parish Church , is a parish church of the Presbyterian Church of Scotland in the Scottish village of Methven in the Council Area Perth and Kinross . In 1971 the structure was included in the Scottish Monument Lists in Monument Category B. The associated Methven Aisle , on the other hand, is independently classified as a monument of the highest category A. The surrounding cemetery, like the Lynedoch Mausoleum, is a category B building.
history
The location goes back to a collegiate monastery from 1433. The Methven Parish Church was built in 1783. A Mr. Smythe from Methven is responsible for the planning. The collegiate church had to be demolished for construction. The Methven Aisle is still preserved today as a church remnant. In 1826 the bell tower was completed. In 1995 the parish was merged with the neighboring parish Logiealmond .
description
Methven Parish Church is located on Church Road in central Methven. It stands in the middle of the surrounding cemetery, which is enclosed by a stone wall. On the south-facing main facade there is a central projection with a triangular gable at the end. Above it rises the multi-storey bell tower, which is rounded by an octagonal base or continued in an octagonal manner. It is pilastrated all around below the pointed helmet . A small roof turret sits on the west gable .
Methven Aisle
The remainder of the church of the collegiate monastery built in 1433 is known as Methven Aisle. It is the northern fragment of the transept . It's just west of the church. With the exception of the south gable built in 1835, the Methven Aisle has largely been preserved in its original state. The quarry stone building measures 6.7 m × 6.4 m. A three-part tracery is embedded in the north facade . The gable of the final gable roof is designed as a stepped gable .
Lynedoch mausoleum
The Lynedoch mausoleum stands along the south facade directly in front of the church. The classical building was completed in 1793. The Scottish architect James Playfair is responsible for the design . The heavily rusticated masonry consists of pillow-like rings. The gable ends close with simple triangular gables. Apart from the arched portal on the north side, there are no building openings.
Individual evidence
- ↑ a b c Listed Building - Entry . In: Historic Scotland .
- ↑ a b Listed Building - Entry . In: Historic Scotland .
- ↑ a b Listed Building - Entry . In: Historic Scotland .
- ↑ a b Listed Building - Entry . In: Historic Scotland .
- ↑ Information from the parish
Web links
- Network presence of the parish
- Entry on Methven Parish Church in Canmore, Historic Environment Scotland database
Coordinates: 56 ° 24'59.3 " N , 3 ° 34'50.9" W.

