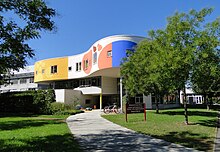Mildred Scheel House
The extension of the Mildred Scheel House in the Carl Gustav Carus University Hospital in Dresden is a ward for the treatment of children with cancer. The building is one of the few in Dresden that was built in the style of organic architecture .
history
The Mildred Scheel House, built in 1996, originally housed only the modern bone marrow transplant center for adults, in which 160 patients were treated annually, mainly suffering from leukemia. For a long time it was not possible to have stem cell transplants in children in Dresden because the necessary technology was lacking. The German Cancer Aid financed the new building, which is attached to the original Mildred Scheel House as an extension and cost 6 million euros. The extension building was designed by the architectural office Behnisch & Partner from Stuttgart , which had previously designed the St. Benno high school for Dresden as Behnisch & Behnisch . After construction began in 2002, the extension building was officially opened on November 11, 2002. The building is named after Mildred Scheel , the founder of the German Cancer Aid.
First house on Cologne University Clinic
The first Mildred Scheel House was founded by the German Cancer Aid on the premises of the Cologne University Hospital (Kerpener Straße 62 in 50937 Cologne). This is also where the Mildred Scheel Academy for Research and Education, created in 1993 , is a further and advanced training facility for all those who are confronted with cancer on a daily basis nationwide . The sponsoring association of the academy is the Mildred-Scheel-Kreis eV, chaired by Cornelia Scheel . In 2017, she succeeded the CDU politician and scientist Dagmar Schipanski , who was appointed honorary president of the German Cancer Aid Foundation for many years .
Building description in Dresden
Exterior
In Dresden, the extension to the Mildred Scheel House “stands out from the other hospital buildings in terms of shape and color. The new building swings independently like a ribbon in the area of the university hospital. ”As the edge of the hospital area, it is a dominant and conspicuous building in public space.
The extension building cites the Löbauer Schminke house from Hans Scharoun , a representative of organic architecture , in the organic, undulating movement of the upper floor . Along with the Schieferburg children's and youth center, it is one of the examples of organic architecture in Dresden. Due to the playful aspect of the facade design, the house is designed for children, "the free organic curve of the facade of the Mildred Scheel house by Günter Behnisch triggers a mood of relaxation and security". Round and wave-like shapes can also be found in the design of the outside area in front of the building, for example at the main entrance.
Erich Wiesner created a color concept with a color scheme in blue, yellow and red, i.e. kept in the basic colors of the spectrum. The blaze of color is intended to convey that this is “a house for children, a source of human energy and a place of hope”.
Interior
The extension is a clinic that treats children of all ages with leukemia and tumors.
The laboratories are located on the ground floor. The children's oncological day clinic and outpatient department are on the first floor. A roof garden was created over the ceiling of the first floor, which is enclosed by the hospital rooms on the second floor. There are eleven rooms with 18 sick beds. All hospital rooms have windows that open onto the green area and allow the children a view of nature. Furthermore, the patients can use the garden if their state of health allows it. The children's oncology ward KIK-S2 is also on the second floor.
Web links
Individual evidence
- ↑ a b Eva Kalbheim: A beautiful house for sick children . In: University Journal . 13, No. 3, 2002, p. 7.
- ^ Mildred Scheel House in Dresden in: Das Bauzentrum | Baukultur 3 - 2003 (PDF; 438 kB)
- ↑ Cornelia Scheel is a future collaborator on krebshilfe.de, accessed on January 16, 2019
- ↑ a b http://www.das-neue-dresden.de/mildred-scheel-haus.htm
- ↑ Colors full of power for a place of hope Facade design "Mildred-Scheel-Haus" in Dresden (PDF; 267 kB)
Coordinates: 51 ° 3 '18.3 " N , 13 ° 47' 1.8" E



